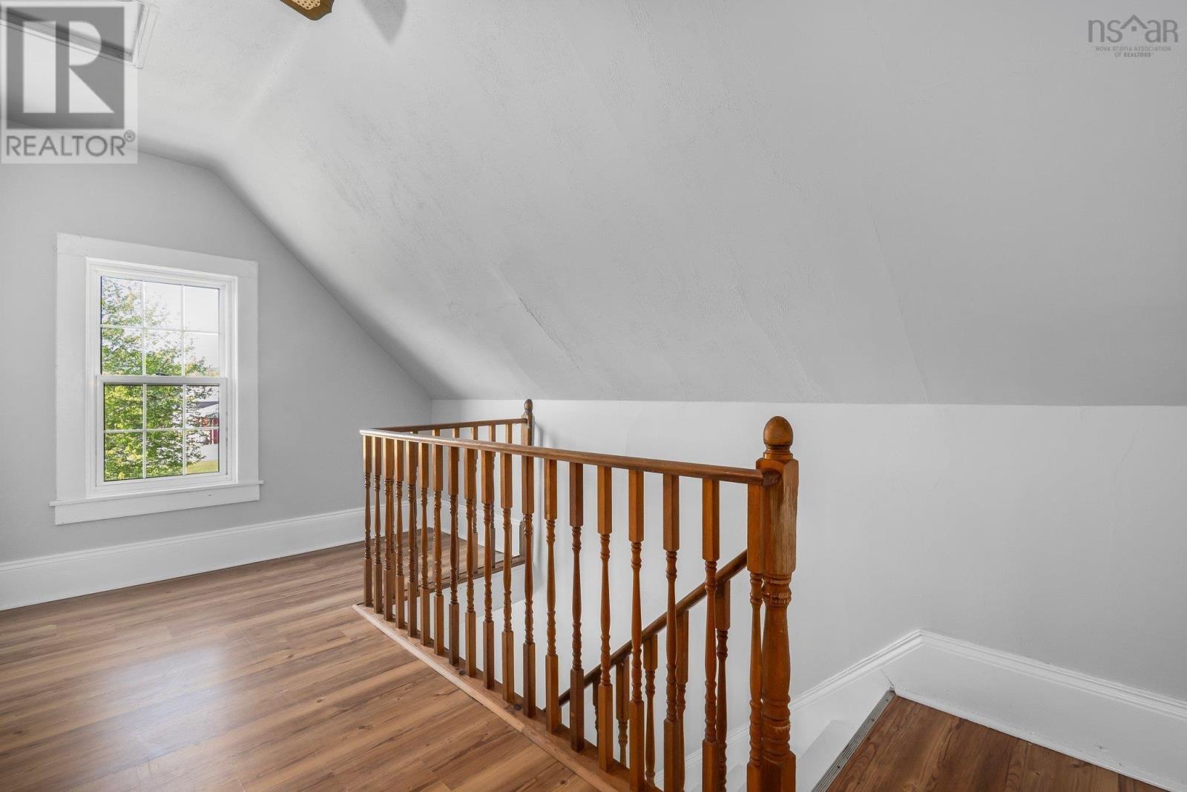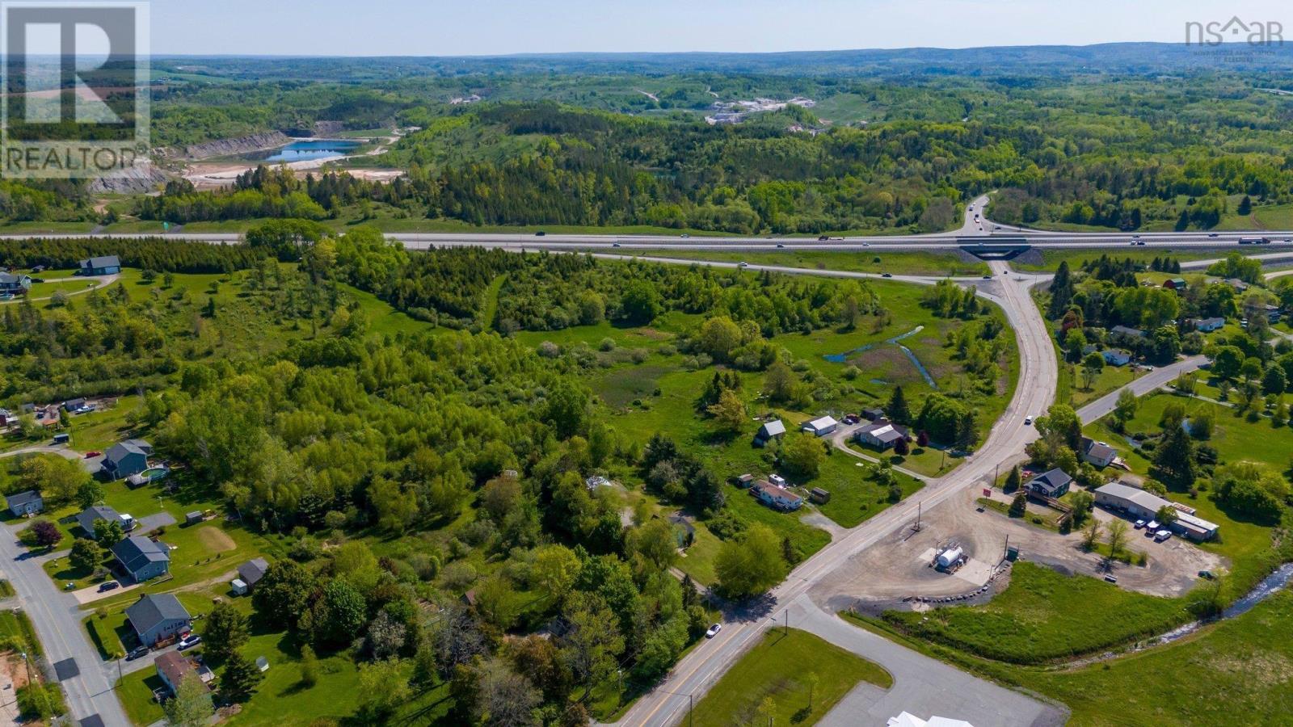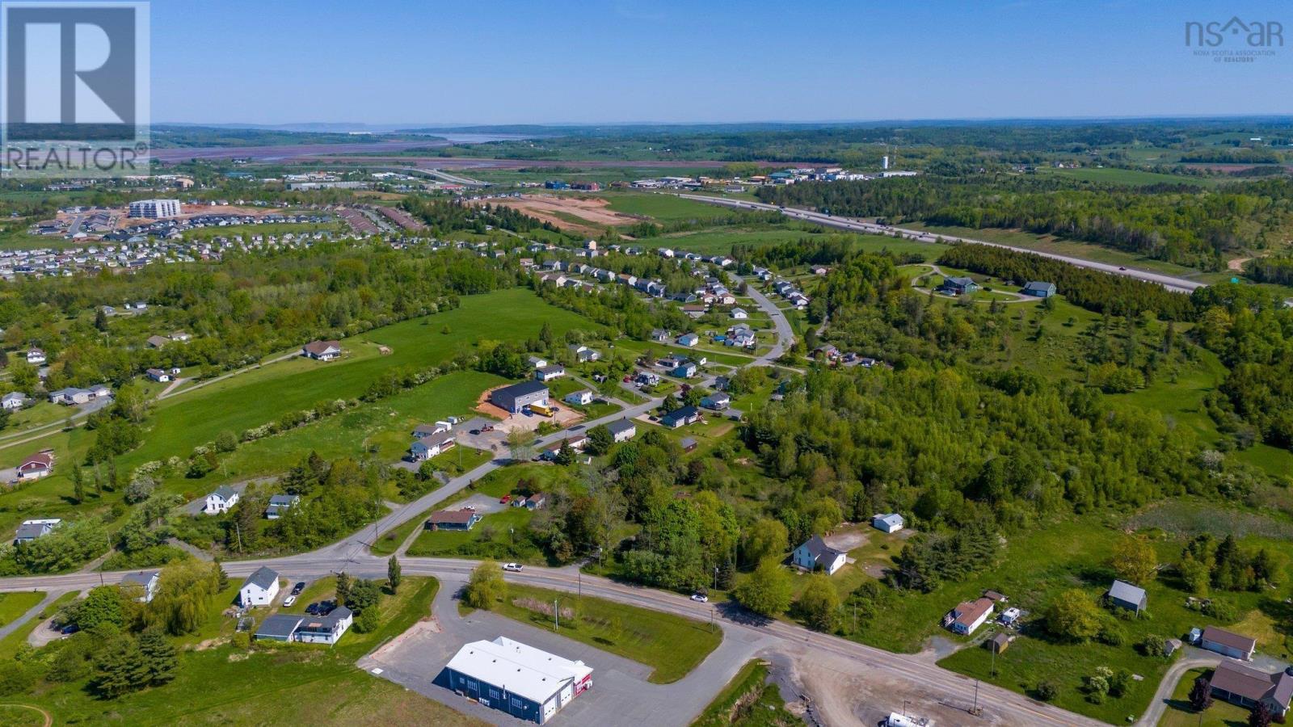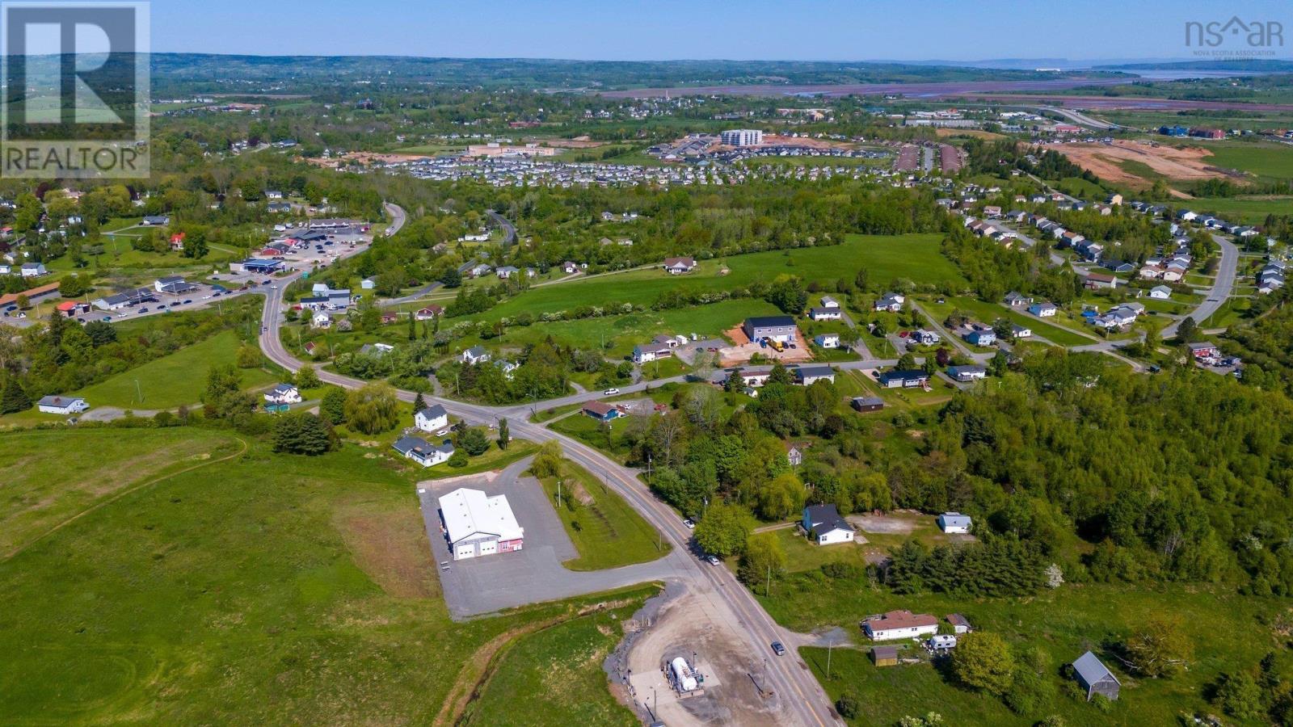4 Bedroom
1 Bathroom
1,603 ft2
Heat Pump
Acreage
Partially Landscaped
$499,900
Discover this charming and spacious family home on a 1 acre lot in Garlands Crossing! This well-maintained property is ideal for growing families or those looking for a peaceful retreat just minutes from town. Boasting 4 generously sized bedrooms and a full 4 piece bath, this home offers ample space for everyone. The main level features a welcoming living room complete with a cozy wood stove, a dining room perfect for family meals, one bedroom, and a beautiful kitchen thats sure to impress any home chef. Upstairs, youll find 3 additional bedrooms, providing privacy and flexibility for your family's needs. Situated on a large lot, the property also includes a detached garage, ideal for storage, hobbies, or workshop space. Enjoy the benefits of municipal services while still soaking in the tranquil surroundings. Location is keyjust minutes from the amenities of Windsor, including shops, restaurants, and schools, with quick access to Highway 101 for an easy commute to HRM. Enjoy nearby activities including Ski Martock and Avon Valley Golf Club! (id:40687)
Property Details
|
MLS® Number
|
202512810 |
|
Property Type
|
Single Family |
|
Community Name
|
Garlands Crossing |
|
Amenities Near By
|
Golf Course, Playground, Shopping |
|
Community Features
|
Recreational Facilities, School Bus |
Building
|
Bathroom Total
|
1 |
|
Bedrooms Above Ground
|
4 |
|
Bedrooms Total
|
4 |
|
Basement Development
|
Unfinished |
|
Basement Type
|
Partial (unfinished) |
|
Construction Style Attachment
|
Detached |
|
Cooling Type
|
Heat Pump |
|
Exterior Finish
|
Vinyl |
|
Flooring Type
|
Laminate, Linoleum |
|
Foundation Type
|
Poured Concrete |
|
Stories Total
|
2 |
|
Size Interior
|
1,603 Ft2 |
|
Total Finished Area
|
1603 Sqft |
|
Type
|
House |
|
Utility Water
|
Municipal Water |
Parking
|
Garage
|
|
|
Detached Garage
|
|
|
Gravel
|
|
Land
|
Acreage
|
Yes |
|
Land Amenities
|
Golf Course, Playground, Shopping |
|
Landscape Features
|
Partially Landscaped |
|
Sewer
|
Municipal Sewage System |
|
Size Irregular
|
1 |
|
Size Total
|
1 Ac |
|
Size Total Text
|
1 Ac |
Rooms
| Level |
Type |
Length |
Width |
Dimensions |
|
Second Level |
Bedroom |
|
|
12.1 x 8.9 |
|
Second Level |
Bedroom |
|
|
10.3 x 10.10 |
|
Second Level |
Bedroom |
|
|
10.7 x 8.11 |
|
Main Level |
Mud Room |
|
|
13.11 x 7.1 |
|
Main Level |
Kitchen |
|
|
21.5 x 11.5 |
|
Main Level |
Dining Room |
|
|
21.5 x 11.7 |
|
Main Level |
Living Room |
|
|
15.8 x 16.8 |
|
Main Level |
Primary Bedroom |
|
|
9.10 x 12 |
|
Main Level |
Bath (# Pieces 1-6) |
|
|
4pc 10.5 x 7.2 |
https://www.realtor.ca/real-estate/28389760/5983-highway-14-garlands-crossing-garlands-crossing



































