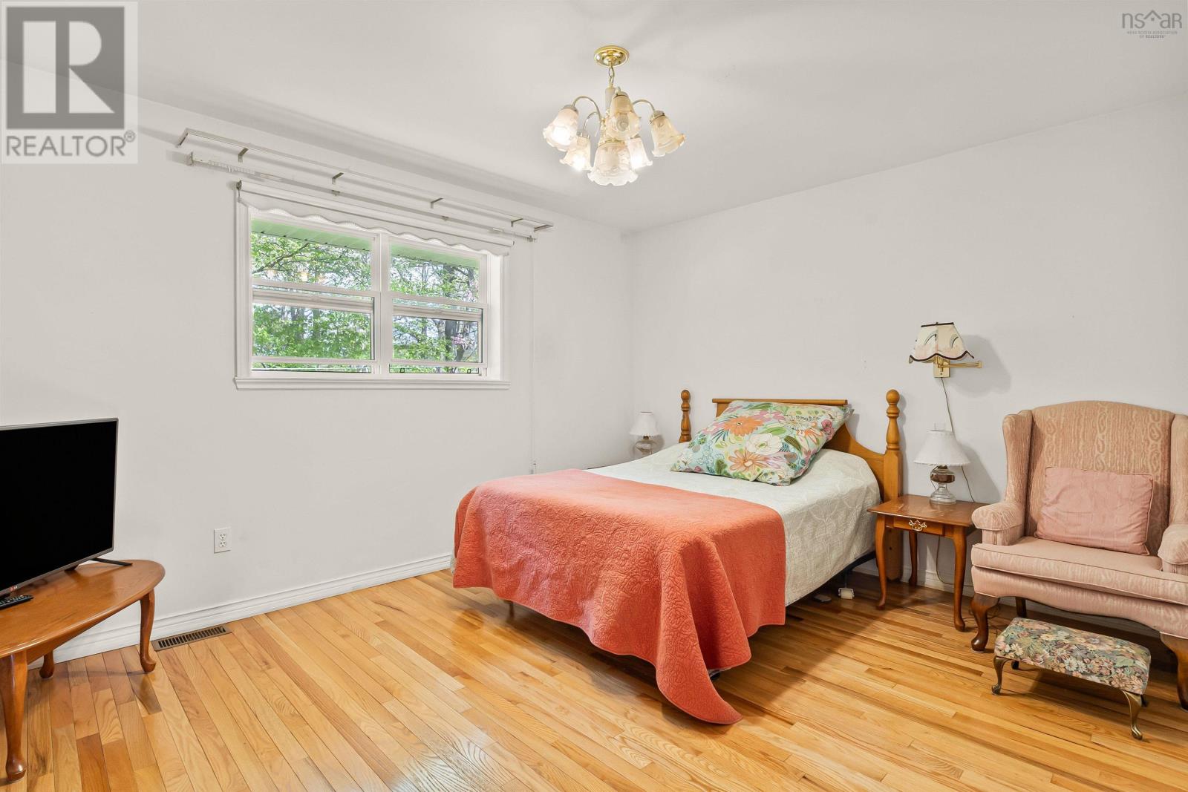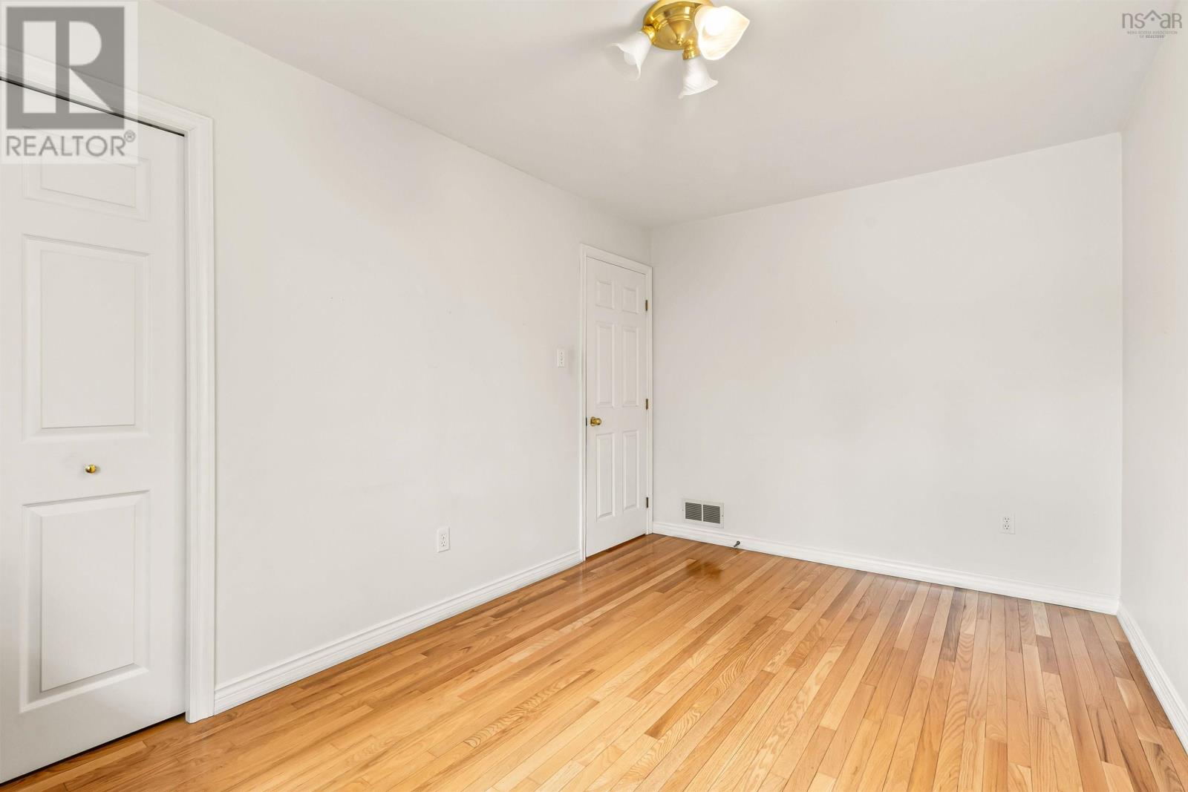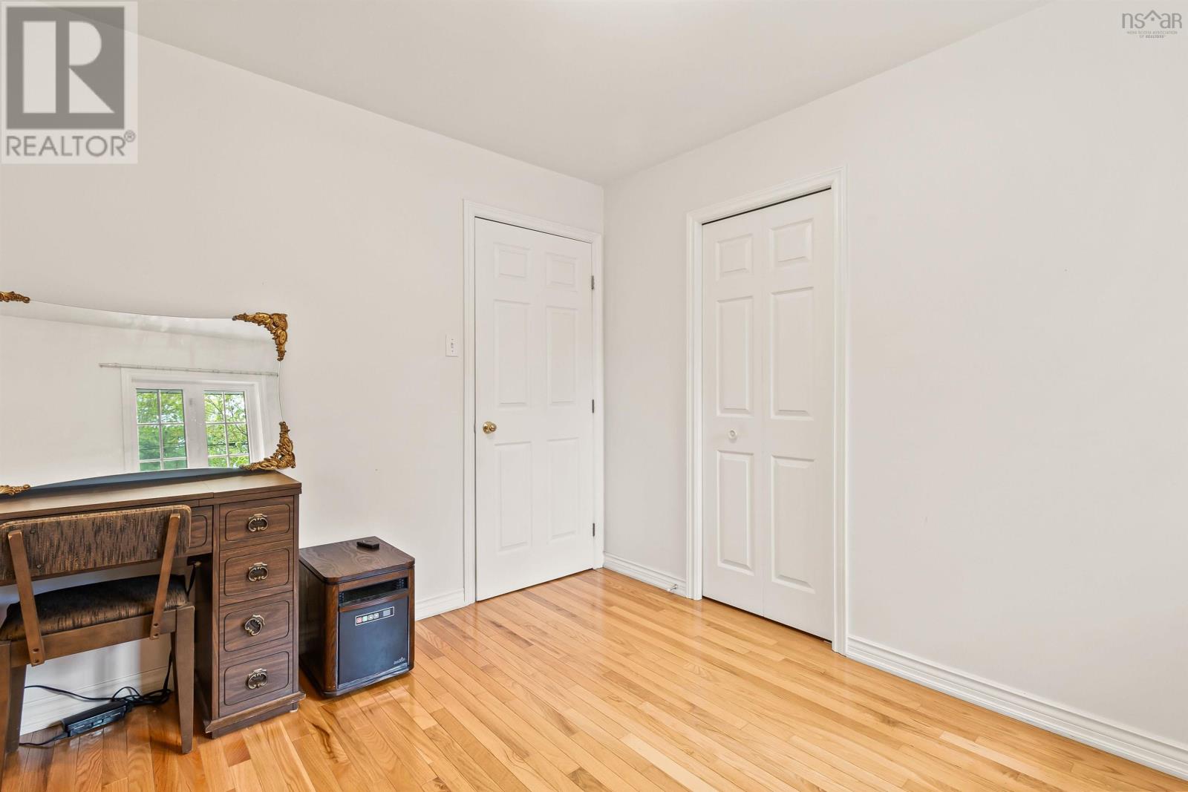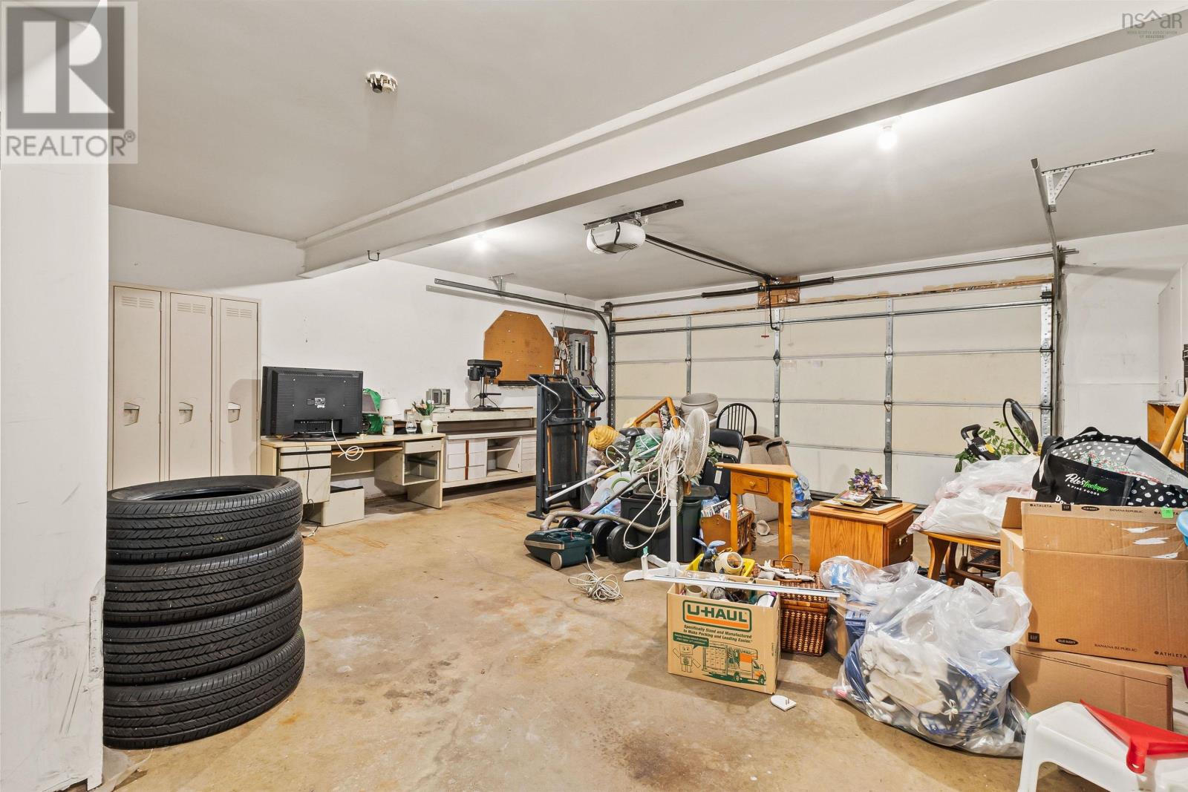4 Bedroom
2 Bathroom
1,910 ft2
Landscaped
$649,900
Welcome to Your Perfect Family Home on a Quiet Cul-de-Sac This cherished one-owner, four-bedroom, two-bath split-entry home is located on a peaceful cul-de-sac, offering a rare blend of comfort, convenience, and community. Nestled in a quiet neighbourhood just a short walk to local shopping, parks, and a recreation centre, its the ideal setting for families or anyone looking to enjoy a vibrant yet relaxed lifestyle. Step inside and youll find a bright and functional layout, with spacious living areas both up and down. The lower-level family room is warmed by an auxiliary oil stove, creating a cozy space for winter evenings or relaxed weekends. The home also features a double car garage, providing ample room for vehicles, storage, or a workshop setup. With just some cosmetic updates, this pleasingly priced home is a fantastic opportunity for the next family to put down roots. (id:40687)
Property Details
|
MLS® Number
|
202512737 |
|
Property Type
|
Single Family |
|
Community Name
|
Bedford |
|
Features
|
Level |
Building
|
Bathroom Total
|
2 |
|
Bedrooms Above Ground
|
3 |
|
Bedrooms Below Ground
|
1 |
|
Bedrooms Total
|
4 |
|
Appliances
|
Cooktop - Electric, Oven, Dishwasher, Dryer - Electric, Washer, Refrigerator |
|
Basement Type
|
Full |
|
Constructed Date
|
1990 |
|
Construction Style Attachment
|
Detached |
|
Exterior Finish
|
Brick, Vinyl |
|
Flooring Type
|
Carpeted, Ceramic Tile, Linoleum |
|
Foundation Type
|
Poured Concrete |
|
Stories Total
|
1 |
|
Size Interior
|
1,910 Ft2 |
|
Total Finished Area
|
1910 Sqft |
|
Type
|
House |
|
Utility Water
|
Municipal Water |
Parking
Land
|
Acreage
|
No |
|
Landscape Features
|
Landscaped |
|
Sewer
|
Municipal Sewage System |
|
Size Irregular
|
0.3206 |
|
Size Total
|
0.3206 Ac |
|
Size Total Text
|
0.3206 Ac |
Rooms
| Level |
Type |
Length |
Width |
Dimensions |
|
Basement |
Bedroom |
|
|
8.10 ft x 4.9 ft |
|
Basement |
Bath (# Pieces 1-6) |
|
|
5.3 ft x 7.8 ft |
|
Basement |
Family Room |
|
|
12.3 ft x 14.11 ft |
|
Main Level |
Living Room |
|
|
13 ft x 13.6 ft |
|
Main Level |
Eat In Kitchen |
|
|
11.1 ft + Bay x 19 ft |
|
Main Level |
Primary Bedroom |
|
|
10.9 ft x 13.4 ft |
|
Main Level |
Bedroom |
|
|
8.10 ft x 13.4 ft |
|
Main Level |
Bedroom |
|
|
8.10 ft x 10 ft |
|
Main Level |
Bath (# Pieces 1-6) |
|
|
4.11 ft x 7.9 ft |
|
Main Level |
Foyer |
|
|
6.5 ft x 7.11 ft |
https://www.realtor.ca/real-estate/28385980/3-valley-road-bedford-bedford




































