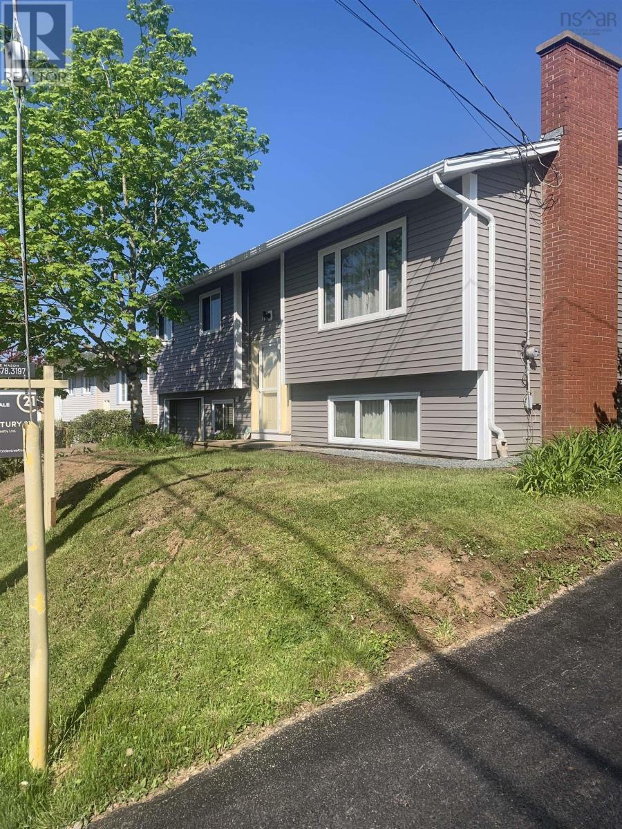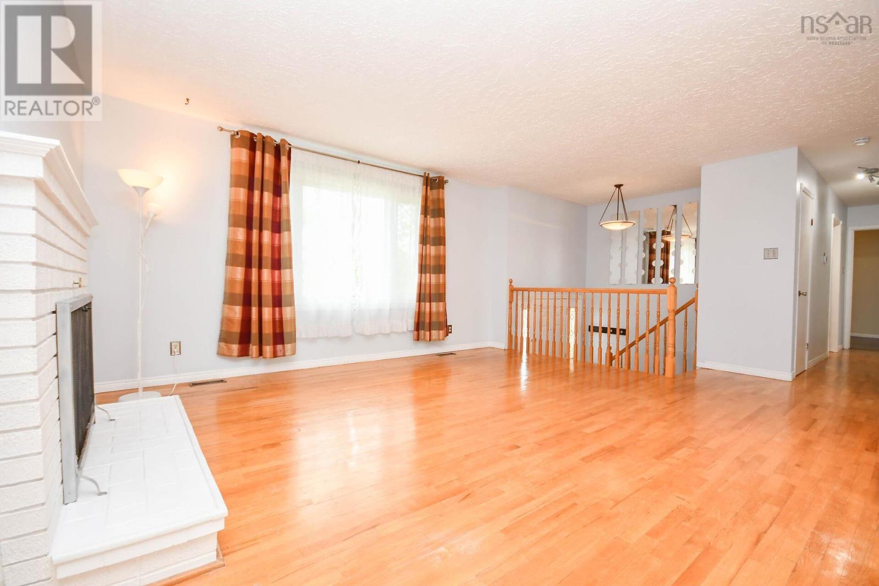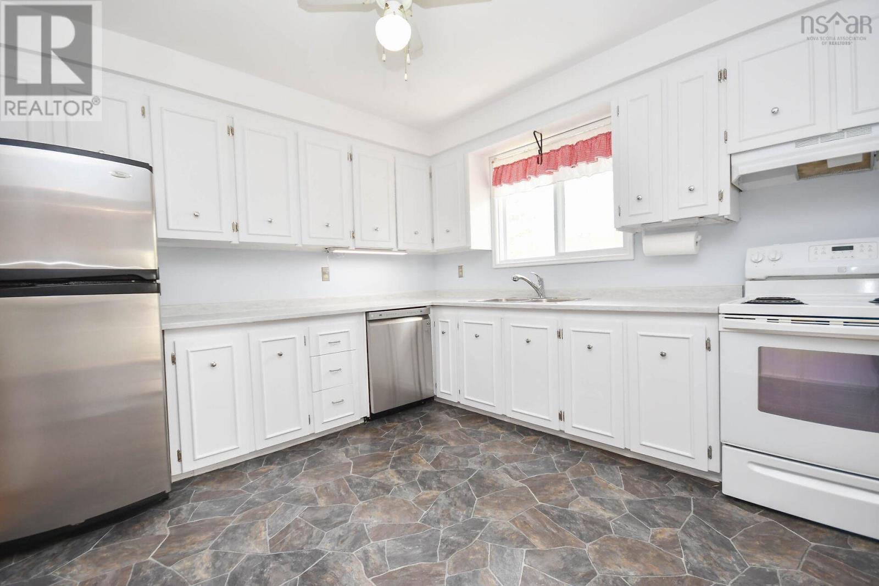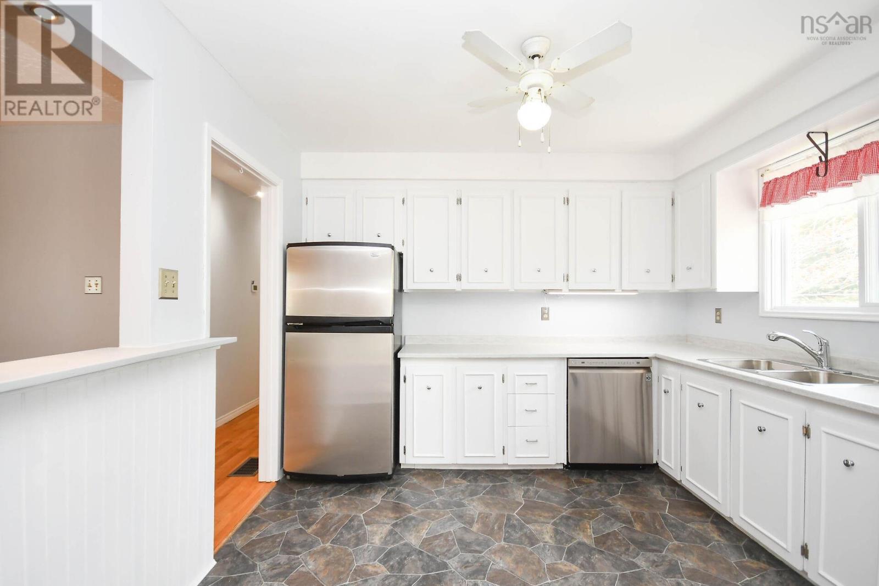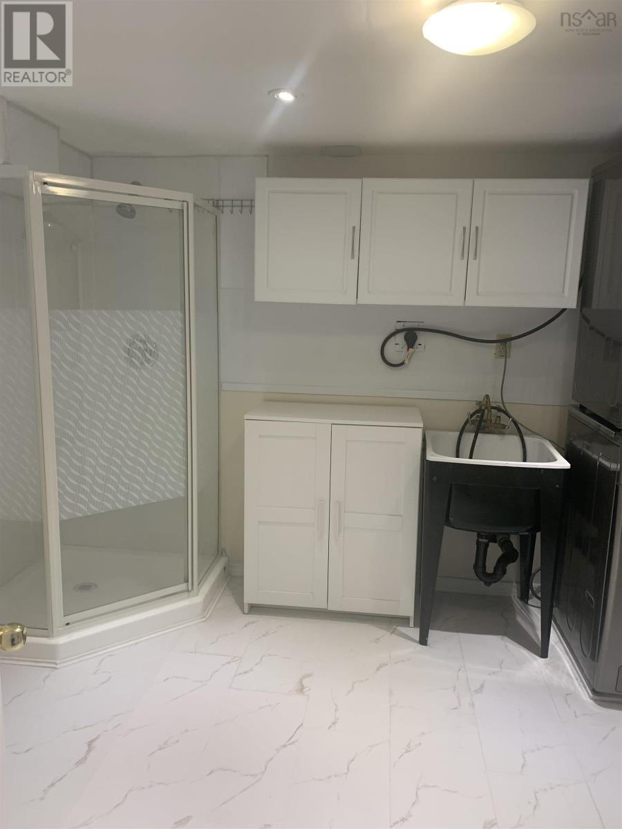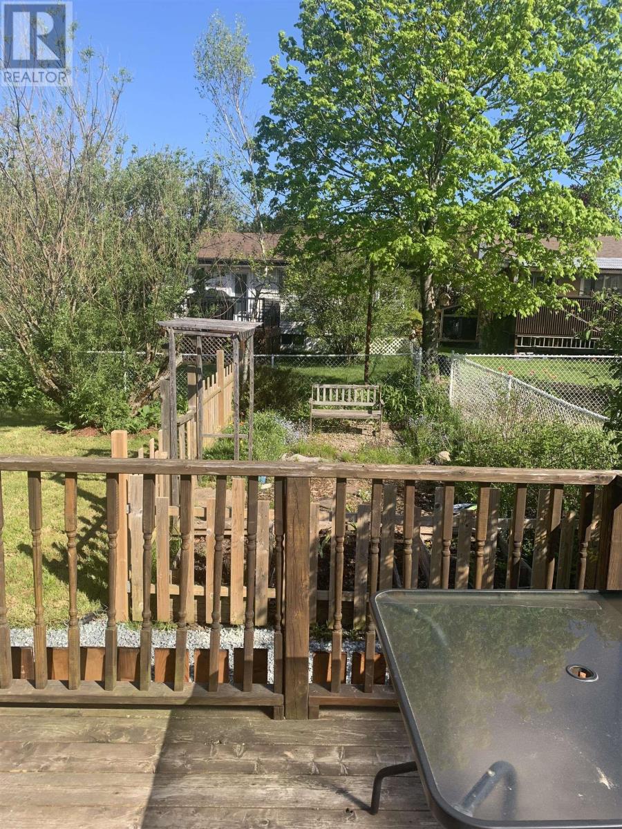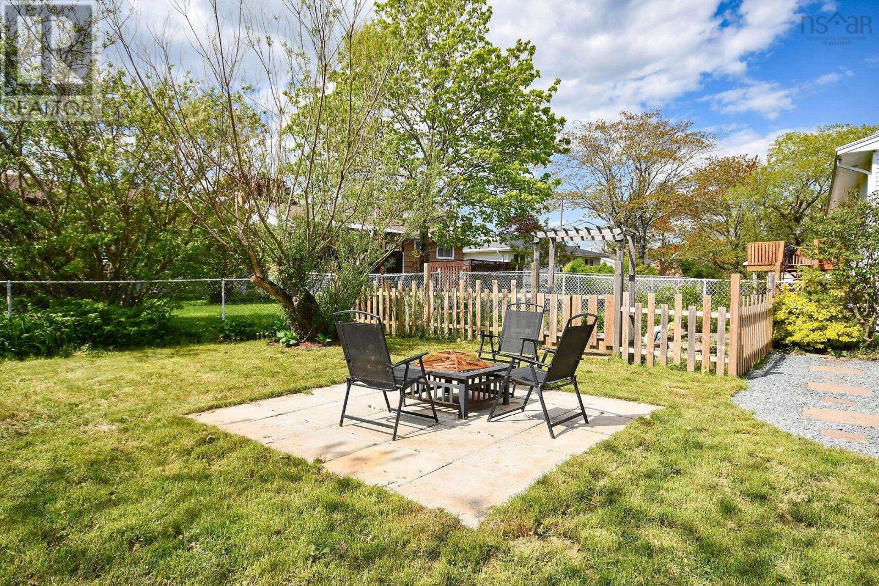21 Owen Drive Dartmouth, Nova Scotia B2W 3M1
$542,500
Freshly painted and ready to move in. Located within close proximity to schools, shopping, recreation venues, tramsit and other commodities this spacious home offers a warm and inviting combination dining room/living room complete with fireplace. The kitchen features brand new countertop and plenty of cabinets. The main level also features 3 nice size bedrooms and a 4 piece bath. The lower level with it's own entrance could easliy be suitable for a granny suite or extended family. Note the large family room, nice size 4th bedroom and combination laundry/3 piece bath and a large workshop. Updates include brand new siding, fresh paint, new window in living room, new 3 piece bath and new paved driveway ( enough space for 3 cars). Enjoy relaxing on the deck while overlooking your children and pets in the fenced backyard. (id:40687)
Open House
This property has open houses!
2:00 pm
Ends at:4:00 pm
Property Details
| MLS® Number | 202512556 |
| Property Type | Single Family |
| Community Name | Dartmouth |
| Amenities Near By | Golf Course, Park, Playground, Public Transit, Shopping, Place Of Worship, Beach |
| Community Features | Recreational Facilities, School Bus |
| Equipment Type | Water Heater |
| Features | Level |
| Rental Equipment Type | Water Heater |
| Structure | Shed |
Building
| Bathroom Total | 2 |
| Bedrooms Above Ground | 3 |
| Bedrooms Below Ground | 1 |
| Bedrooms Total | 4 |
| Appliances | Stove, Dishwasher, Washer/dryer Combo, Refrigerator |
| Basement Development | Partially Finished |
| Basement Features | Walk Out |
| Basement Type | Full (partially Finished) |
| Constructed Date | 1974 |
| Construction Style Attachment | Detached |
| Exterior Finish | Vinyl |
| Fireplace Present | Yes |
| Flooring Type | Ceramic Tile, Concrete, Hardwood, Laminate, Vinyl |
| Foundation Type | Poured Concrete |
| Stories Total | 1 |
| Size Interior | 2,075 Ft2 |
| Total Finished Area | 2075 Sqft |
| Type | House |
| Utility Water | Municipal Water |
Land
| Acreage | No |
| Land Amenities | Golf Course, Park, Playground, Public Transit, Shopping, Place Of Worship, Beach |
| Landscape Features | Landscaped |
| Sewer | Municipal Sewage System |
| Size Irregular | 0.2984 |
| Size Total | 0.2984 Ac |
| Size Total Text | 0.2984 Ac |
Rooms
| Level | Type | Length | Width | Dimensions |
|---|---|---|---|---|
| Lower Level | Bedroom | 12.10 x 10.10 | ||
| Lower Level | Recreational, Games Room | Measurements not available | ||
| Lower Level | Storage | 11.8 x 5.9 | ||
| Lower Level | Utility Room | 10.5 x 7.2 | ||
| Lower Level | Bath (# Pieces 1-6) | 8.1 x 9 | ||
| Main Level | Living Room | 15.4 x 13 x 9 | ||
| Main Level | Kitchen | 11.4 x 11 | ||
| Main Level | Dining Room | 11.3 x 9.9 | ||
| Main Level | Bedroom | 11.7 x 10.6 | ||
| Main Level | Bedroom | 14 x 8.2 | ||
| Main Level | Bedroom | 10.6 x 7.9 | ||
| Main Level | Bath (# Pieces 1-6) | 11.4 x 4.10 |
https://www.realtor.ca/real-estate/28377508/21-owen-drive-dartmouth-dartmouth
Contact Us
Contact us for more information

