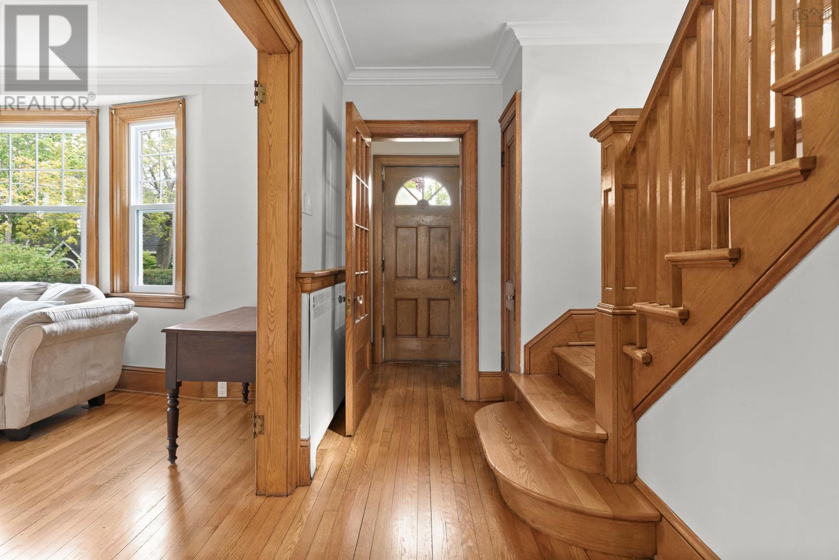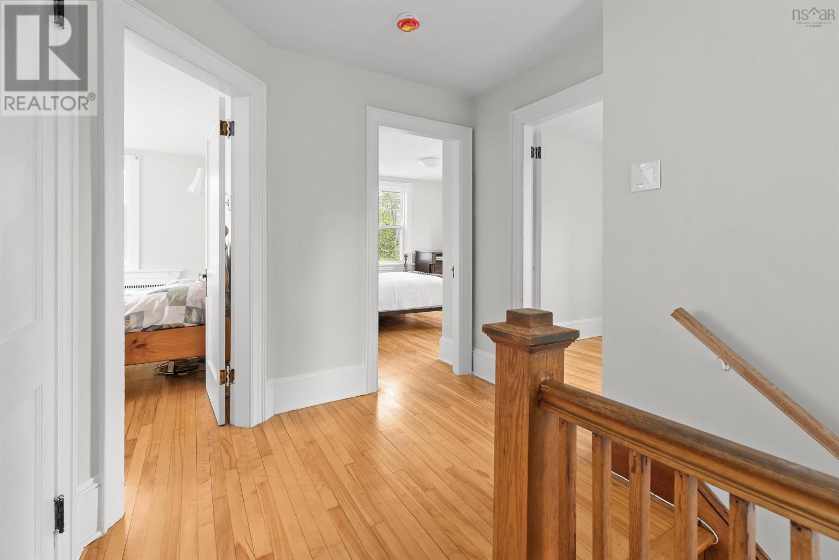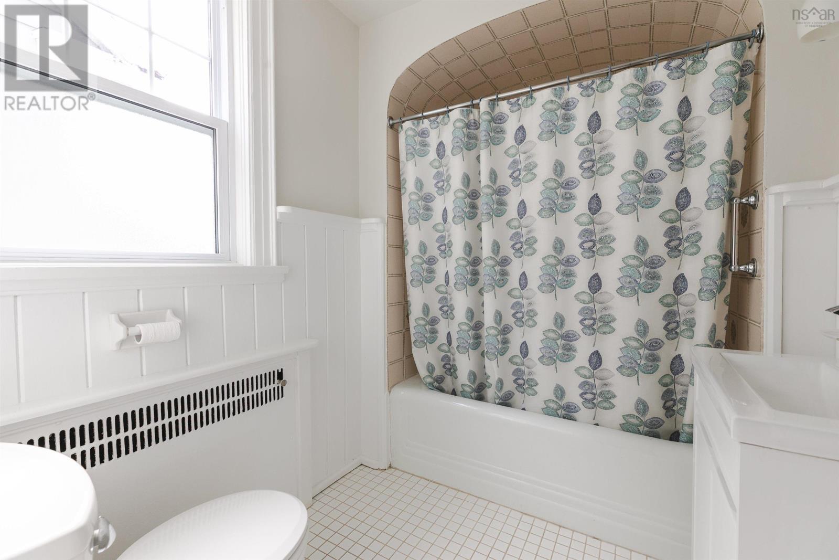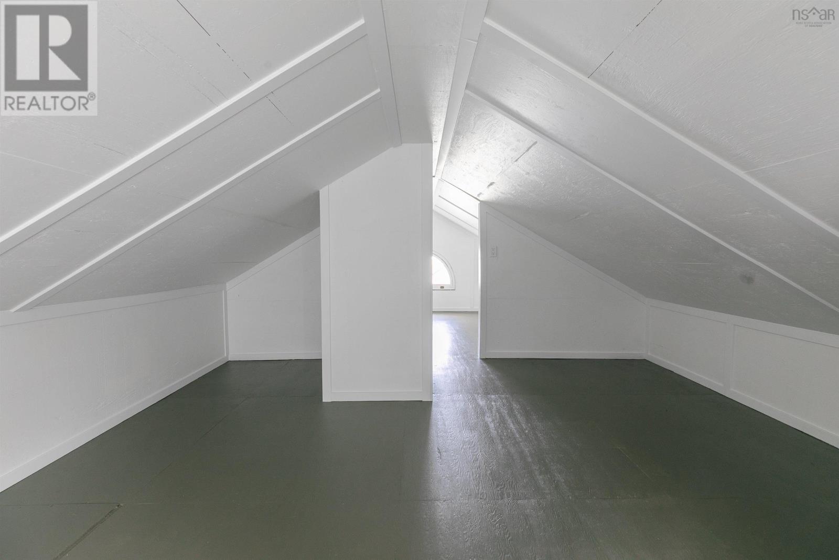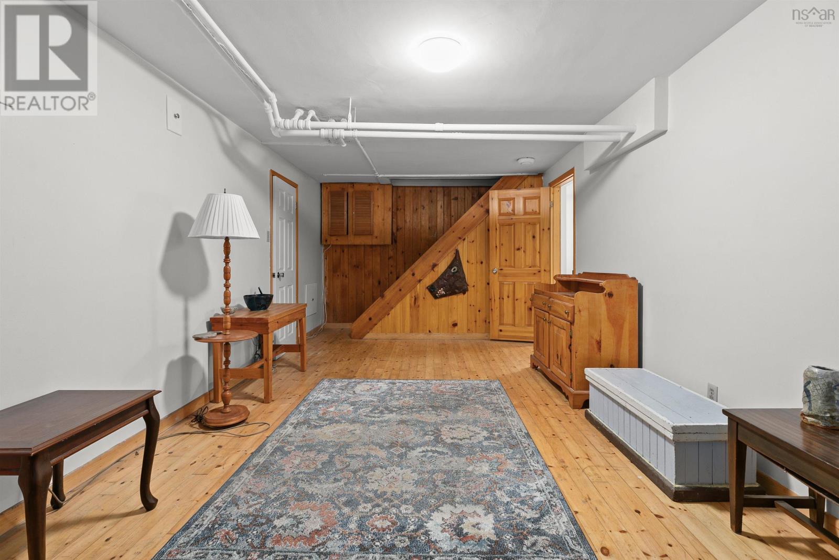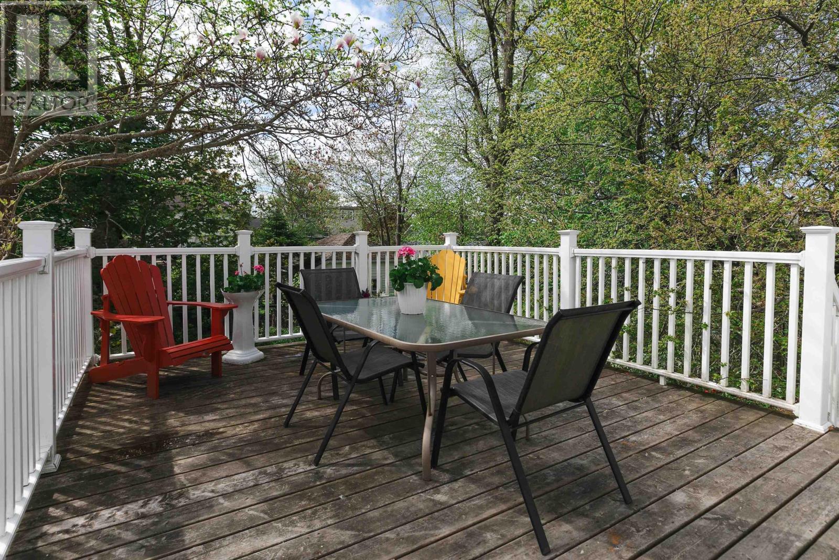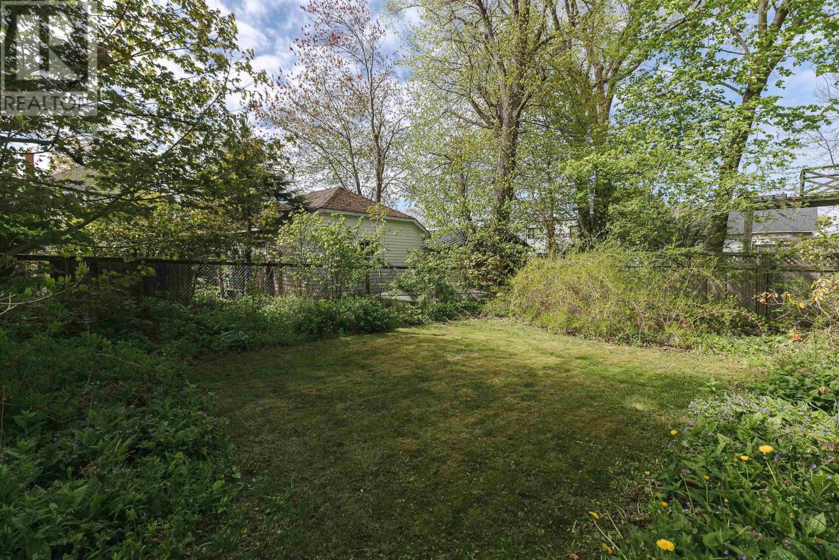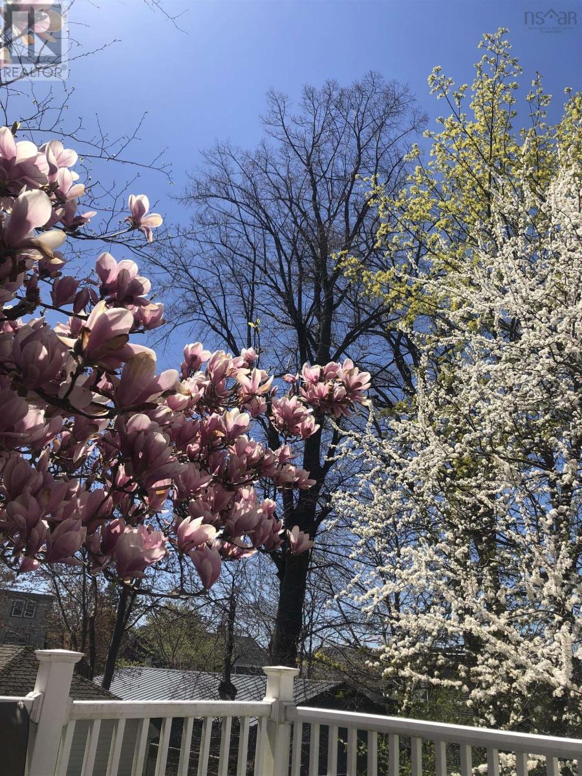3 Bedroom
2 Bathroom
2,553 ft2
Fireplace
Landscaped
$1,299,000
Charming South End Family Home in a Prime Location. Your family will love living in this warm and welcoming two-storey home, ideally located just one block from Conrose Park and within walking distance to the Waegwoltic Club, Dalhousie University, and some of the city's top-rated schools. Situated on a large lot with beautiful garden space, this home offers privacy and tranquility on a quiet, tree-lined street in one of Halifaxs most sought-after neighbourhoods. Inside, you'll find a freshly painted interior and beautifully refinished original hardwood floors on the main level. The layout features a formal living room with a wood-burning fireplace, a traditional dining room, and a sunroom overlooking the sunny, south-facing backyard. The bright white kitchen boasts granite countertops and a cozy breakfast nook, perfect for casual family meals. Convenient main floor laundry is located off the back porch, which leads to a spacious sun deckideal for outdoor entertaining. The original hardwood staircase leads to the second floor, where youll find three generously sized bedrooms and a full bath. The third-floor loft provides a fantastic bonus spaceperfect as a childrens play area, home office, or additional storage. The fully finished walkout basement includes a large rec room, a 2-piece bath, ample storage, and an additional room that could easily serve as a small fourth bedroom or private office. Home upgrades include new windows, a natural gas boiler, and updated deck railings. Don't miss this opportunity to own a classic, character-filled home in one of the most family-friendly locations in the South End. (id:40687)
Property Details
|
MLS® Number
|
202512350 |
|
Property Type
|
Single Family |
|
Community Name
|
Halifax |
|
Amenities Near By
|
Park, Playground, Public Transit, Shopping, Place Of Worship |
|
Community Features
|
Recreational Facilities, School Bus |
|
Features
|
Treed, Level |
Building
|
Bathroom Total
|
2 |
|
Bedrooms Above Ground
|
3 |
|
Bedrooms Total
|
3 |
|
Appliances
|
Stove, Dishwasher, Dryer, Washer, Freezer, Refrigerator |
|
Basement Development
|
Partially Finished |
|
Basement Features
|
Walk Out |
|
Basement Type
|
Full (partially Finished) |
|
Constructed Date
|
1933 |
|
Construction Style Attachment
|
Detached |
|
Exterior Finish
|
Wood Siding |
|
Fireplace Present
|
Yes |
|
Flooring Type
|
Hardwood, Laminate, Tile |
|
Foundation Type
|
Poured Concrete |
|
Half Bath Total
|
1 |
|
Stories Total
|
2 |
|
Size Interior
|
2,553 Ft2 |
|
Total Finished Area
|
2553 Sqft |
|
Type
|
House |
|
Utility Water
|
Municipal Water |
Land
|
Acreage
|
No |
|
Land Amenities
|
Park, Playground, Public Transit, Shopping, Place Of Worship |
|
Landscape Features
|
Landscaped |
|
Sewer
|
Municipal Sewage System |
|
Size Irregular
|
0.1377 |
|
Size Total
|
0.1377 Ac |
|
Size Total Text
|
0.1377 Ac |
Rooms
| Level |
Type |
Length |
Width |
Dimensions |
|
Second Level |
Primary Bedroom |
|
|
14.11 x 10.7 |
|
Second Level |
Bedroom |
|
|
12.2 x 12.5 |
|
Second Level |
Bedroom |
|
|
10.4 x 9.10 |
|
Second Level |
Bath (# Pieces 1-6) |
|
|
6. 7.10 |
|
Third Level |
Other |
|
|
25.2 x 14.6 LOFT |
|
Basement |
Recreational, Games Room |
|
|
23. x 10.9 |
|
Basement |
Storage |
|
|
6.1 x 12.1 |
|
Basement |
Bath (# Pieces 1-6) |
|
|
3.7 x 4.6 |
|
Basement |
Storage |
|
|
9.3 x 12.4 |
|
Basement |
Utility Room |
|
|
8.7 x 8.8 |
|
Main Level |
Living Room |
|
|
16.9 x 13.3 |
|
Main Level |
Dining Room |
|
|
12.4 x 12.7 |
|
Main Level |
Sunroom |
|
|
13.3 x 8.7 |
|
Main Level |
Kitchen |
|
|
12.8 x 11.6 |
|
Main Level |
Dining Nook |
|
|
4.6 x 5.10 |
https://www.realtor.ca/real-estate/28369705/6530-geldert-street-halifax-halifax







