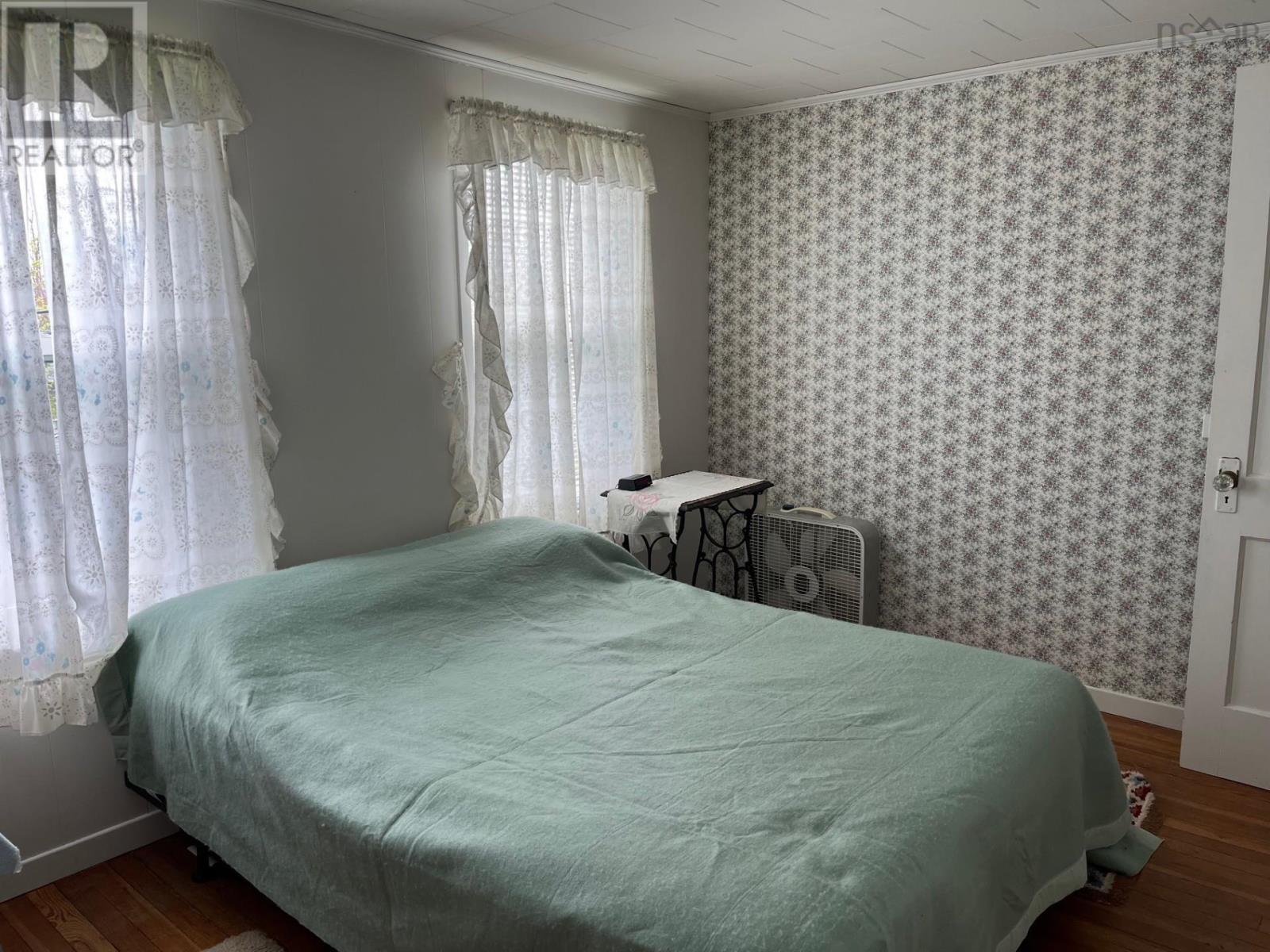163 Twining Street Baddeck, Nova Scotia B0E 1B0
4 Bedroom
2 Bathroom
2,419 ft2
$325,000
Lovely 4 bedroom home with access ramp. Large laundry/storage room off the kitchen. Lots of storage in the kitchen then on to the dining room. Off the dining room is the accessible bedroom with ensuite bath and walk in closet. Large entry plus lots of windows to let in the natural light. On the second level you will find three bedrooms plus a full bath. Walking distance to all the amenities Baddeck has to offer. Oil and electric heat, municipal water and sewer. (id:40687)
Property Details
| MLS® Number | 202512280 |
| Property Type | Single Family |
| Community Name | Baddeck |
Building
| Bathroom Total | 2 |
| Bedrooms Above Ground | 4 |
| Bedrooms Total | 4 |
| Basement Type | Crawl Space |
| Constructed Date | 1955 |
| Construction Style Attachment | Detached |
| Flooring Type | Carpeted, Hardwood, Laminate, Tile, Vinyl |
| Foundation Type | Poured Concrete |
| Stories Total | 2 |
| Size Interior | 2,419 Ft2 |
| Total Finished Area | 2419 Sqft |
| Type | House |
| Utility Water | Municipal Water |
Land
| Acreage | No |
| Sewer | Municipal Sewage System |
| Size Irregular | 0.1809 |
| Size Total | 0.1809 Ac |
| Size Total Text | 0.1809 Ac |
Rooms
| Level | Type | Length | Width | Dimensions |
|---|---|---|---|---|
| Second Level | Bedroom | 10x9.6 | ||
| Second Level | Bedroom | 11.2x8.8 | ||
| Second Level | Bedroom | 11.6x8.8 | ||
| Second Level | Bath (# Pieces 1-6) | 6.7x4.6 | ||
| Main Level | Laundry Room | 11x12.5 | ||
| Main Level | Kitchen | 13.5x7.3 | ||
| Main Level | Dining Room | 12x11.5 | ||
| Main Level | Living Room | 13.3x17 | ||
| Main Level | Foyer | 6.4x11 | ||
| Main Level | Bath (# Pieces 1-6) | 8.8x8.4 | ||
| Main Level | Bedroom | 14.9x16.9 |
https://www.realtor.ca/real-estate/28366301/163-twining-street-baddeck-baddeck
Contact Us
Contact us for more information























