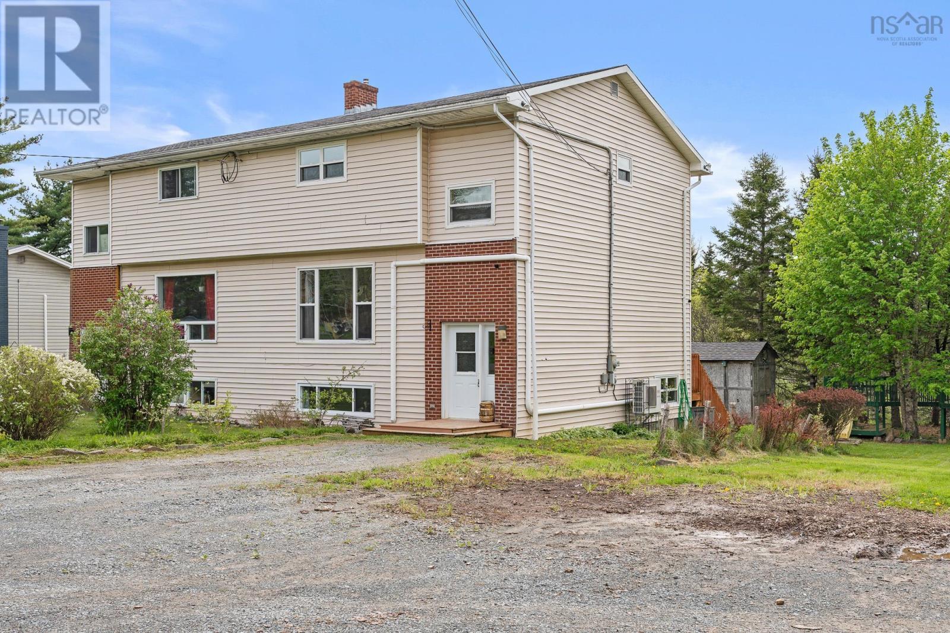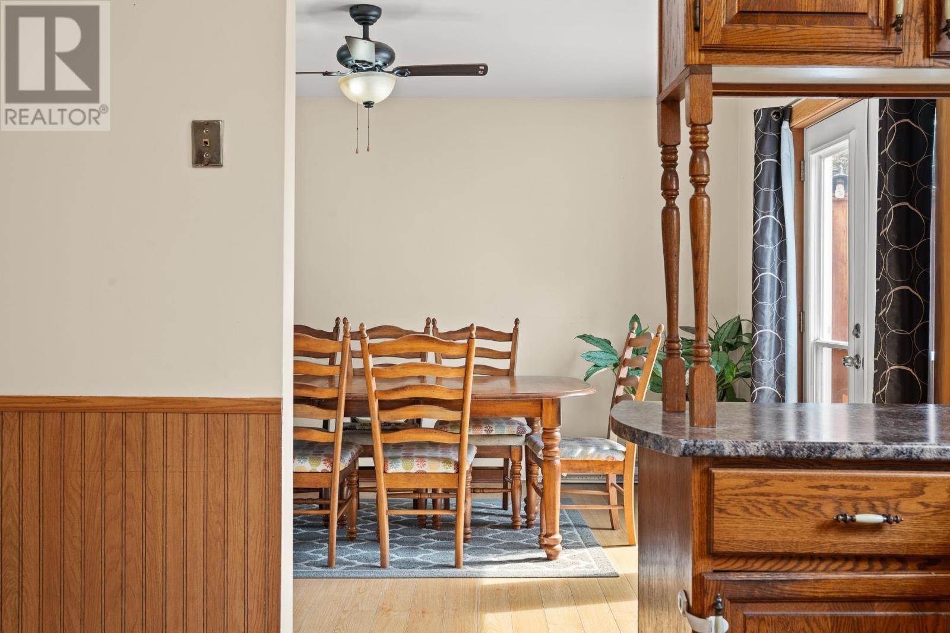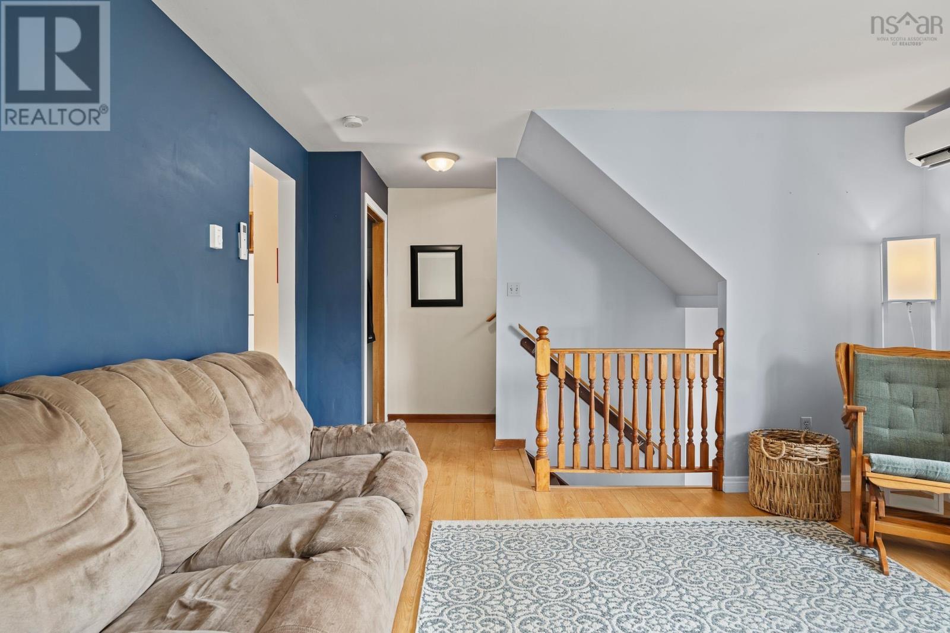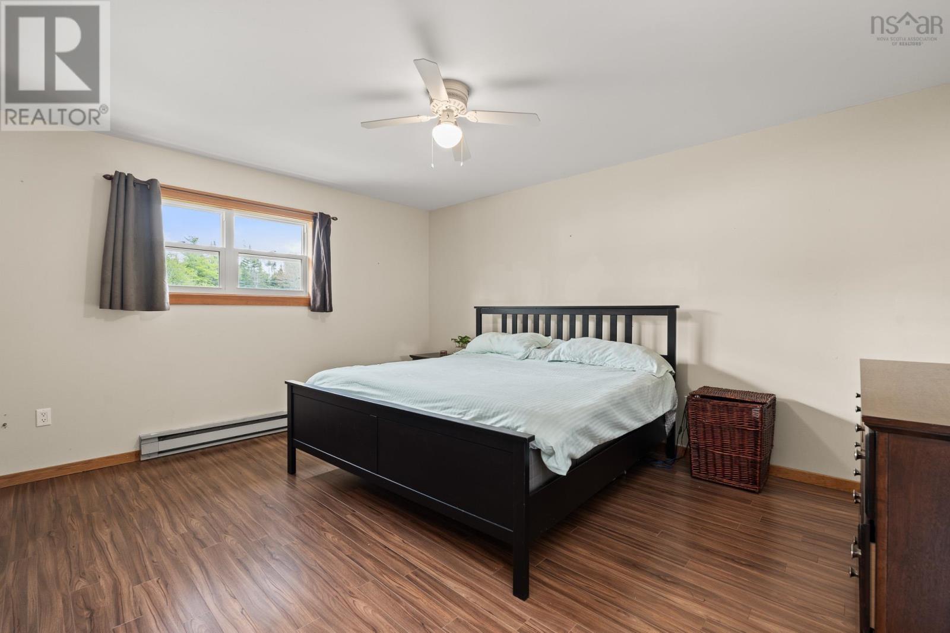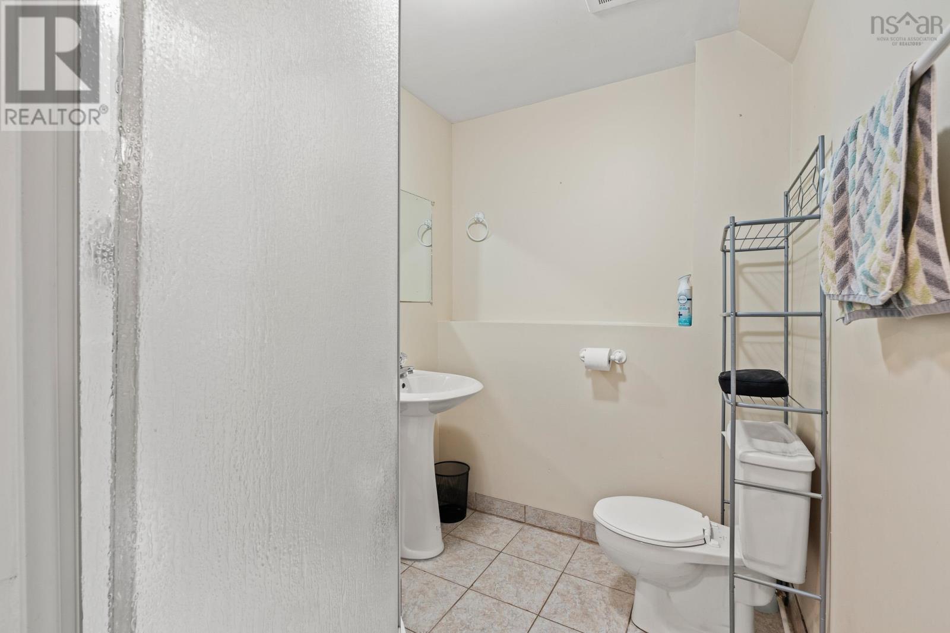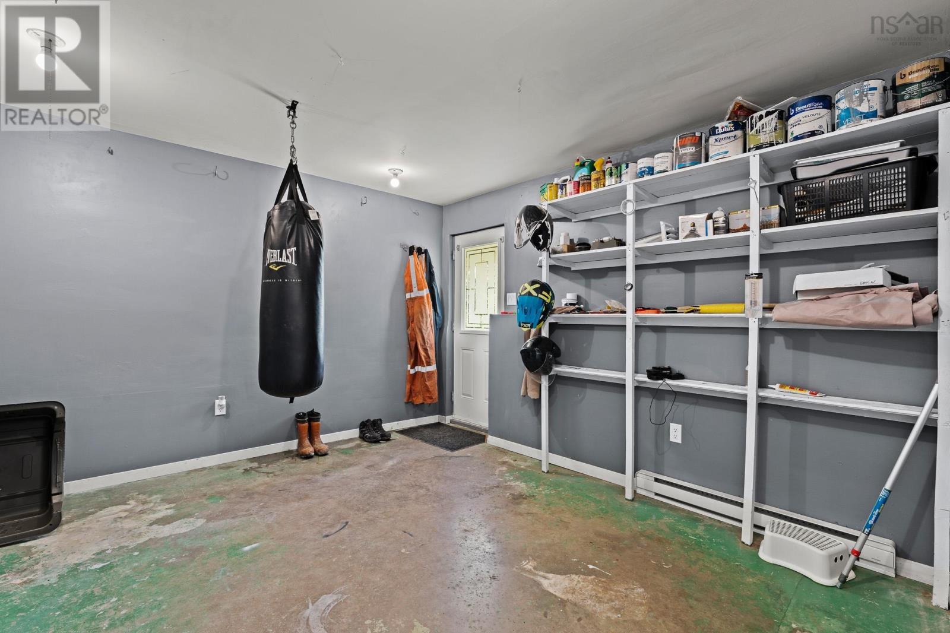3 Bedroom
2 Bathroom
1,942 ft2
Landscaped
$399,900
Affordable semi detached home in the heart of Enfield, conveniently located within walking distance to shopping, restaurants, and local businesses. This property is serviced by municipal water and sewer and features a spacious main level with excellent natural light throughout. The upper level offers three generously sized bedrooms and a full bathroom. The lower level includes a second full bath with shower, a large recreation room, a spacious storage room with walkout, and a dedicated laundry area. It is also roughed in for a woodstove and central vacuum. Outside, you will find a beautiful deck, and a large backyard with a childrens play area. A great opportunity for first-time buyers or those looking to add value through renovations. Please leave offers open for 24 hours. (id:40687)
Property Details
|
MLS® Number
|
202511802 |
|
Property Type
|
Single Family |
|
Community Name
|
Enfield |
|
Features
|
Level |
Building
|
Bathroom Total
|
2 |
|
Bedrooms Above Ground
|
3 |
|
Bedrooms Total
|
3 |
|
Appliances
|
Range - Electric, Dishwasher, Dryer, Washer, Freezer - Chest, Refrigerator |
|
Constructed Date
|
1983 |
|
Construction Style Attachment
|
Semi-detached |
|
Exterior Finish
|
Brick, Vinyl |
|
Flooring Type
|
Ceramic Tile, Laminate, Porcelain Tile |
|
Foundation Type
|
Poured Concrete |
|
Stories Total
|
2 |
|
Size Interior
|
1,942 Ft2 |
|
Total Finished Area
|
1942 Sqft |
|
Type
|
House |
|
Utility Water
|
Municipal Water |
Parking
Land
|
Acreage
|
No |
|
Landscape Features
|
Landscaped |
|
Sewer
|
Municipal Sewage System |
|
Size Irregular
|
0.0834 |
|
Size Total
|
0.0834 Ac |
|
Size Total Text
|
0.0834 Ac |
Rooms
| Level |
Type |
Length |
Width |
Dimensions |
|
Second Level |
Primary Bedroom |
|
|
13.3 x 14.8 |
|
Second Level |
Bedroom |
|
|
11.3 x 13.11 |
|
Second Level |
Bedroom |
|
|
11.11 x 10.5 |
|
Second Level |
Bath (# Pieces 1-6) |
|
|
8.7 x 4.11 |
|
Basement |
Recreational, Games Room |
|
|
23.6 x 13.2 |
|
Basement |
Bath (# Pieces 1-6) |
|
|
6.9 x 6.3 |
|
Basement |
Laundry Room |
|
|
10.3 x 7.0 |
|
Basement |
Other |
|
|
12.7 x 13.11 |
|
Main Level |
Living Room |
|
|
16.7 x 14.5 |
|
Main Level |
Dining Room |
|
|
11.3 x 13.1 |
|
Main Level |
Kitchen |
|
|
12.3 x 13.1 |
|
Main Level |
Foyer |
|
|
7.0 x 4.4 |
https://www.realtor.ca/real-estate/28346554/80-bakery-lane-enfield-enfield

