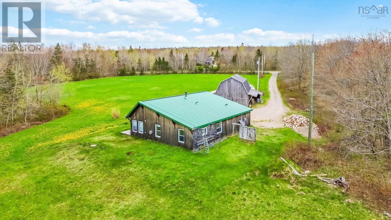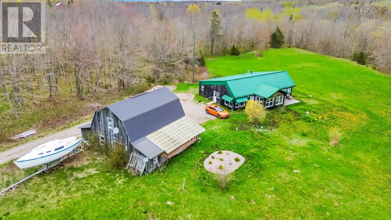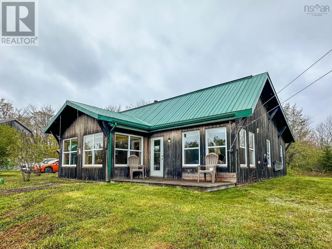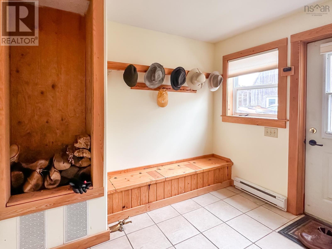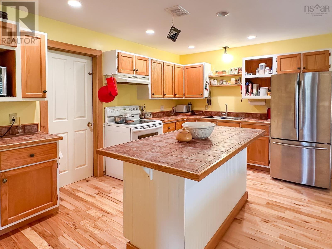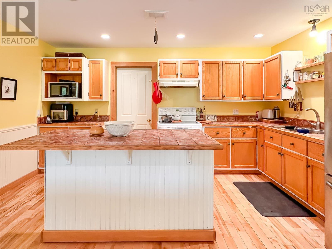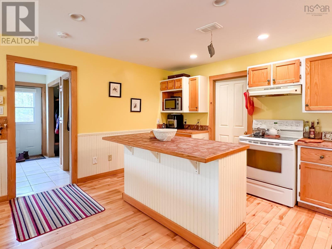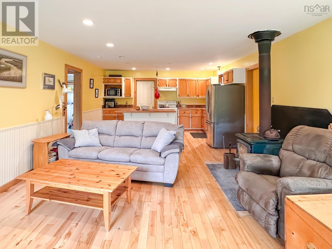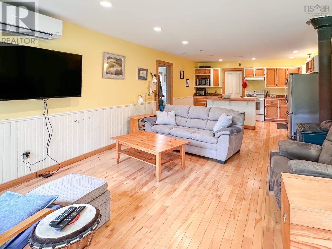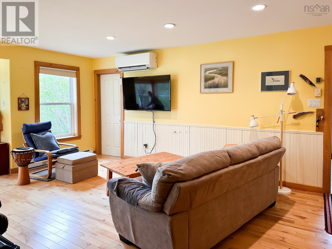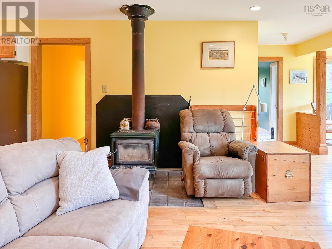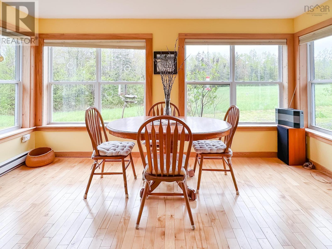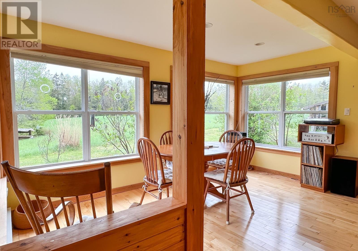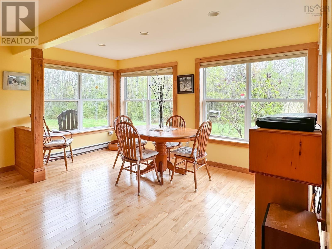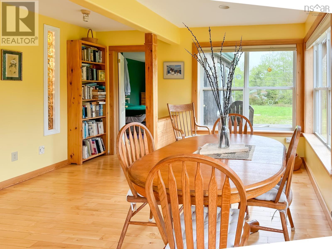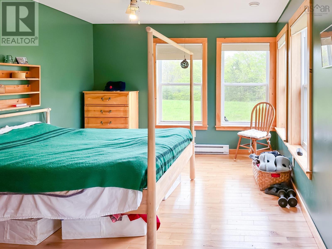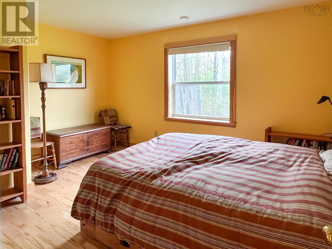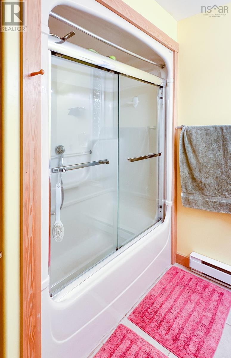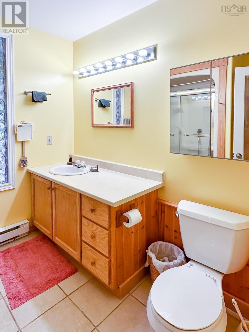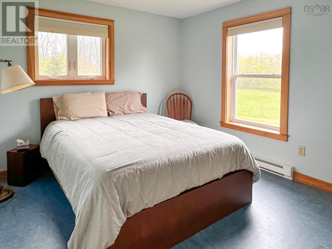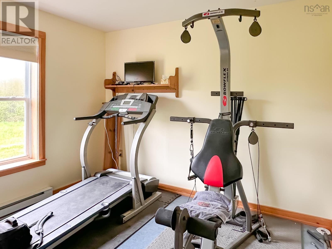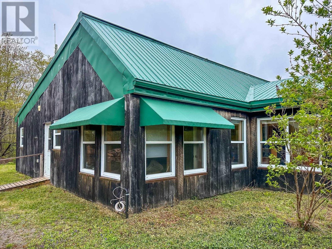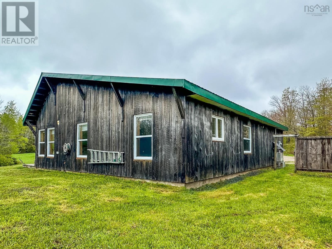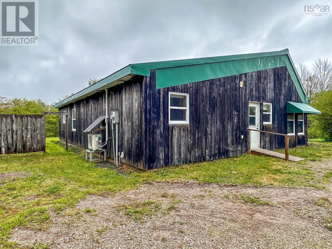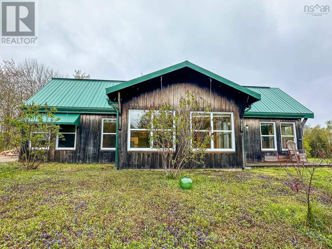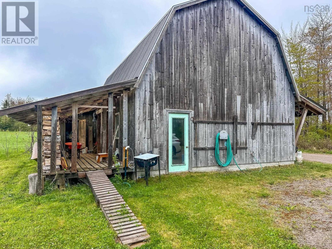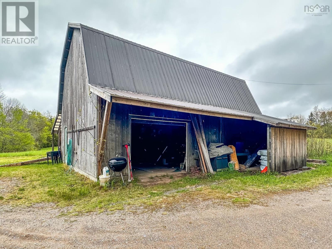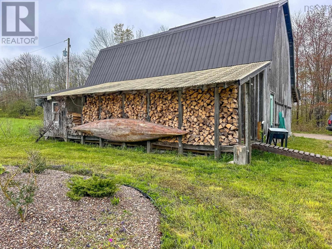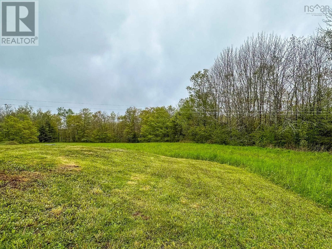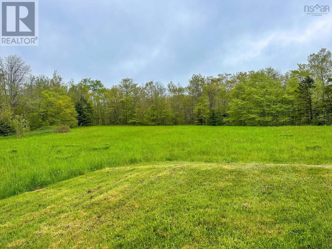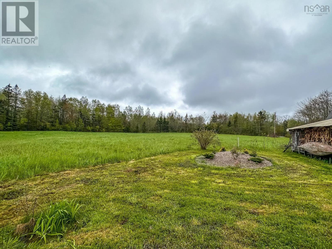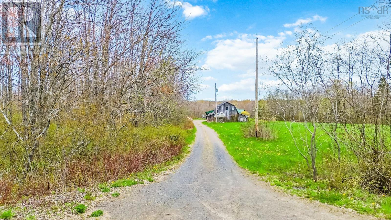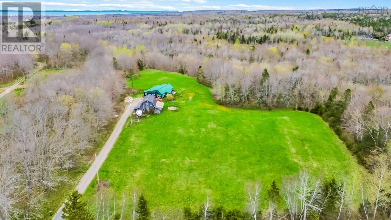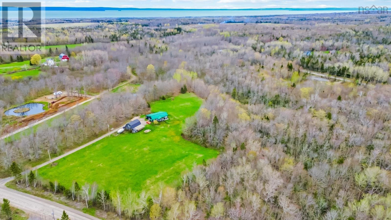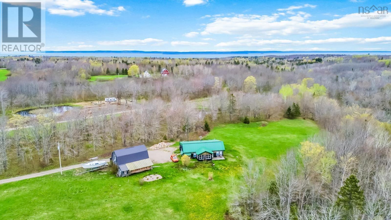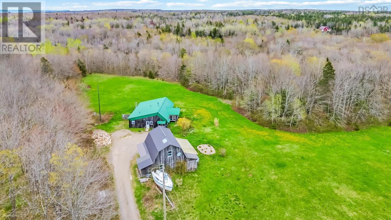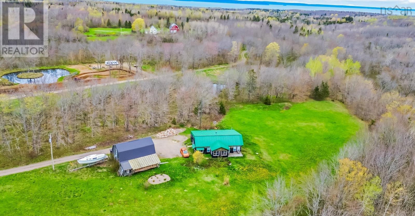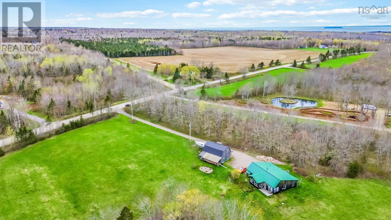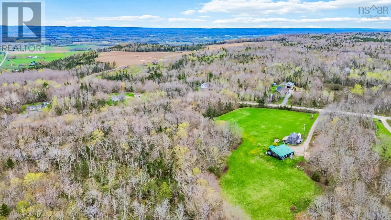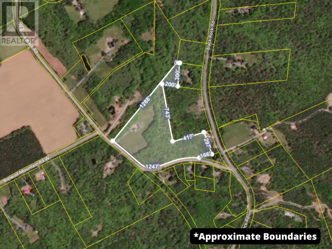5 Bedroom
2 Bathroom
1,854 ft2
Bungalow
Wall Unit, Heat Pump
Acreage
$524,500
Nestled on over 14 acres of complete privacy in scenic West Black Rock, this charming single-level bungalow offers a peaceful retreat surrounded by nature. Designed with flexibility and functionality in mind, the home features an open-concept layout connecting a well-appointed kitchencomplete with walk-in pantry and center islandto a cozy living room with a woodstove and an energy-efficient heat pump for year-round comfort, and a bright dining area with large windows perfect for birdwatching. With five bedrooms, including a spacious primary suite with walk-in closet, the home easily adapts to your lifestyle, offering space for guest rooms, a home office, or gym. Additional features include a large main entry, a handy utility room with a 2-piece bath, and a detached two-story barn with a single-car garage, ideal for storage or hobby farming. Located just 7 minutes from the ocean and 15 minutes from Berwicks amenities and highway access, this property also offers Fibre Op internet, making it the perfect blend of rural serenity and modern convenience. (id:40687)
Property Details
|
MLS® Number
|
202511796 |
|
Property Type
|
Single Family |
|
Community Name
|
West Black Rock |
|
Community Features
|
School Bus |
|
Features
|
Treed, Wheelchair Access, Level |
Building
|
Bathroom Total
|
2 |
|
Bedrooms Above Ground
|
5 |
|
Bedrooms Total
|
5 |
|
Appliances
|
Stove, Dryer, Washer, Refrigerator, Central Vacuum |
|
Architectural Style
|
Bungalow |
|
Basement Type
|
None |
|
Constructed Date
|
1999 |
|
Construction Style Attachment
|
Detached |
|
Cooling Type
|
Wall Unit, Heat Pump |
|
Exterior Finish
|
Wood Siding |
|
Flooring Type
|
Ceramic Tile, Hardwood, Tile, Other |
|
Foundation Type
|
Concrete Slab |
|
Half Bath Total
|
1 |
|
Stories Total
|
1 |
|
Size Interior
|
1,854 Ft2 |
|
Total Finished Area
|
1854 Sqft |
|
Type
|
House |
|
Utility Water
|
Drilled Well |
Parking
|
Garage
|
|
|
Detached Garage
|
|
|
Gravel
|
|
Land
|
Acreage
|
Yes |
|
Sewer
|
Septic System |
|
Size Irregular
|
14.61 |
|
Size Total
|
14.61 Ac |
|
Size Total Text
|
14.61 Ac |
Rooms
| Level |
Type |
Length |
Width |
Dimensions |
|
Main Level |
Foyer |
|
|
9.4 x 7.7 |
|
Main Level |
Laundry / Bath |
|
|
9.4 x 12.9 (2pc) |
|
Main Level |
Kitchen |
|
|
11.4 x 11.6 |
|
Main Level |
Dining Room |
|
|
14.8 x 8.3 |
|
Main Level |
Living Room |
|
|
16.6 x 14.7 |
|
Main Level |
Storage |
|
|
7. x 9. (Pantry) |
|
Main Level |
Bedroom |
|
|
11.2 x 9.4 |
|
Main Level |
Primary Bedroom |
|
|
11. x 11. +Jog |
|
Main Level |
Bath (# Pieces 1-6) |
|
|
7.11 x 8.1 (4pc) |
|
Main Level |
Bedroom |
|
|
13.2 x 11.2 +jog |
|
Main Level |
Storage |
|
|
5.8 x 7.7 (Walk-In) |
|
Main Level |
Bedroom |
|
|
10.7 x 11 |
|
Main Level |
Bedroom |
|
|
9.4 x 10.7 |
https://www.realtor.ca/real-estate/28345326/124-west-black-rock-road-west-black-rock-west-black-rock

