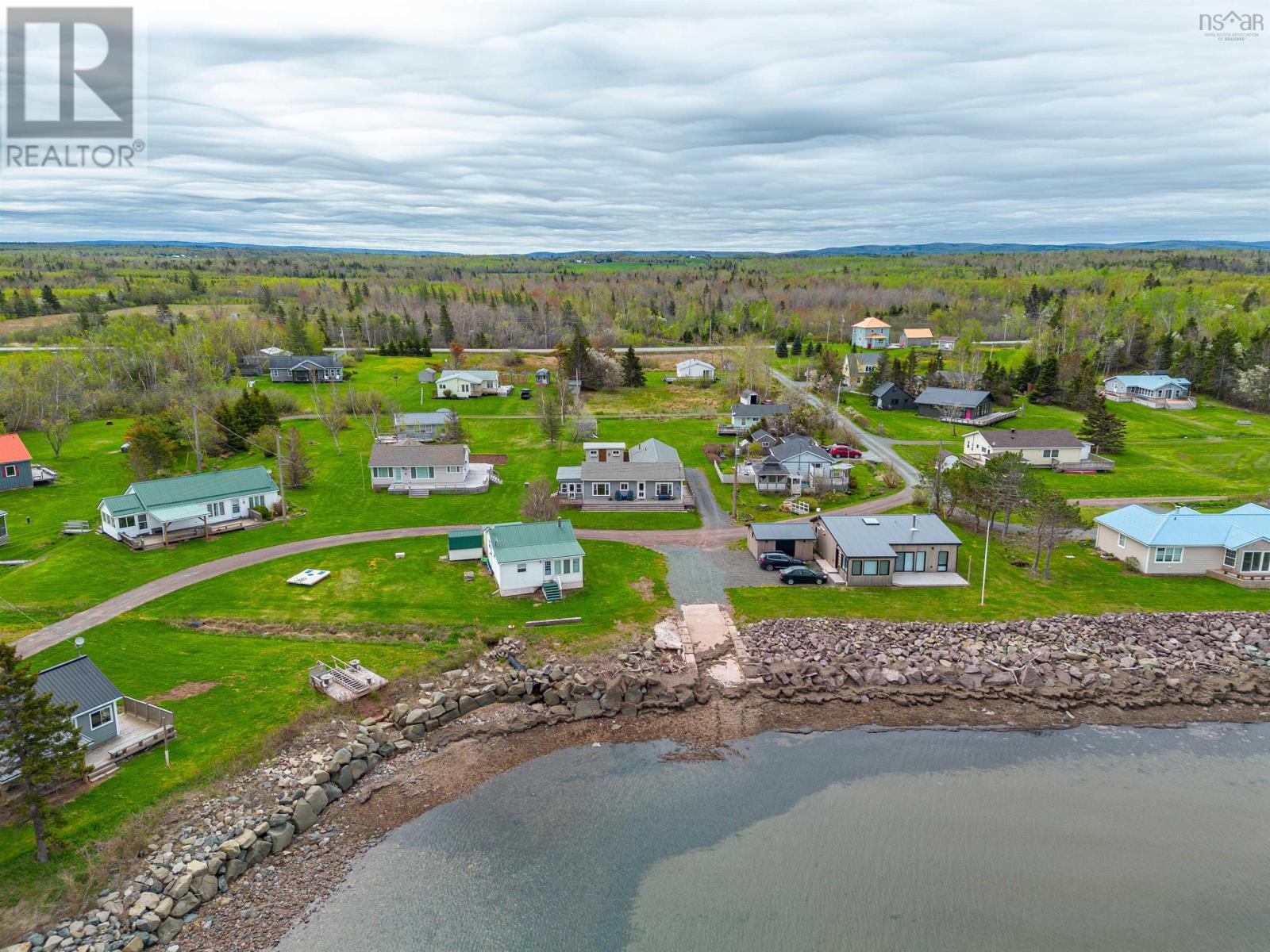3 Bedroom
2 Bathroom
1,330 ft2
Fireplace
Wall Unit, Heat Pump
Landscaped
$329,000
Embrace Coastal Living in Nova Scotia, Discover the charm of this 4-season cottage or full-time residence offering breathtaking full ocean views and located in a region known for having the warmest waters north of the Carolinas, this property is a place you will love to just ?be?. The home features deeded ocean access, providing you with the opportunity to stroll along the sandy beach or enjoy water activities right at your doorstep. Step inside and be greeted by a bright and airy interior, the open concept living is perfect for large family gatherings and entertaining. The primary has heated floors (just add two walls to enclose the ensuite bathroom). An attached garage with heated floors enhances convenience and comfort, making it an ideal space for year-round living. The screened-in sunroom is perfect for relaxing with a morning coffee or unwinding as the sun sets over the horizon, painting the sky with vibrant hues. Located conveniently near the charming communities of Tatamagouche and River John, you'll have access to a variety of community events and festivals that celebrate the vibrant local culture. Whether you're looking to make lasting memories with family and friends or seeking a peaceful retreat, this property offers a perfect blend of relaxation and recreation. (id:40687)
Property Details
|
MLS® Number
|
202511789 |
|
Property Type
|
Single Family |
|
Community Name
|
Brule |
|
Amenities Near By
|
Golf Course, Playground, Shopping, Beach |
|
Community Features
|
Recreational Facilities, School Bus |
|
Structure
|
Shed |
|
View Type
|
Ocean View |
Building
|
Bathroom Total
|
2 |
|
Bedrooms Above Ground
|
3 |
|
Bedrooms Total
|
3 |
|
Appliances
|
Stove, Dishwasher, Dryer, Washer, Refrigerator |
|
Basement Type
|
Crawl Space |
|
Constructed Date
|
1967 |
|
Construction Style Attachment
|
Detached |
|
Cooling Type
|
Wall Unit, Heat Pump |
|
Exterior Finish
|
Vinyl, Wood Siding |
|
Fireplace Present
|
Yes |
|
Flooring Type
|
Ceramic Tile, Laminate |
|
Foundation Type
|
Poured Concrete |
|
Stories Total
|
1 |
|
Size Interior
|
1,330 Ft2 |
|
Total Finished Area
|
1330 Sqft |
|
Type
|
House |
|
Utility Water
|
Drilled Well |
Parking
|
Garage
|
|
|
Detached Garage
|
|
|
Gravel
|
|
Land
|
Acreage
|
No |
|
Land Amenities
|
Golf Course, Playground, Shopping, Beach |
|
Landscape Features
|
Landscaped |
|
Sewer
|
Septic System |
|
Size Irregular
|
0.2204 |
|
Size Total
|
0.2204 Ac |
|
Size Total Text
|
0.2204 Ac |
Rooms
| Level |
Type |
Length |
Width |
Dimensions |
|
Main Level |
Eat In Kitchen |
|
|
13.4 X 17.9 |
|
Main Level |
Living Room |
|
|
19 X 17 |
|
Main Level |
Primary Bedroom |
|
|
21.7 X 17 |
|
Main Level |
Ensuite (# Pieces 2-6) |
|
|
Incl. in primary |
|
Main Level |
Bedroom |
|
|
8.11 x 6 |
|
Main Level |
Bedroom |
|
|
8.3 x 7.9 |
|
Main Level |
Bath (# Pieces 1-6) |
|
|
4.8 x 8.2 |
|
Main Level |
Sunroom |
|
|
21.8 x 9.1 |
|
Main Level |
Laundry Room |
|
|
Incl. in primary |
|
Main Level |
Workshop |
|
|
Garage 17.1 x 16.1 |
https://www.realtor.ca/real-estate/28344841/54-smith-cove-road-brule-brule



































