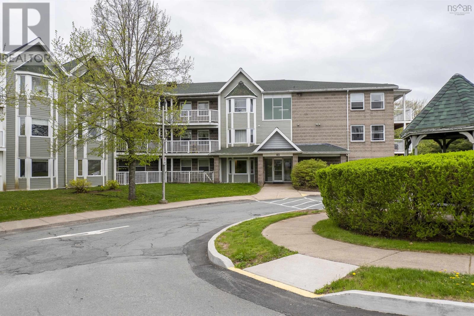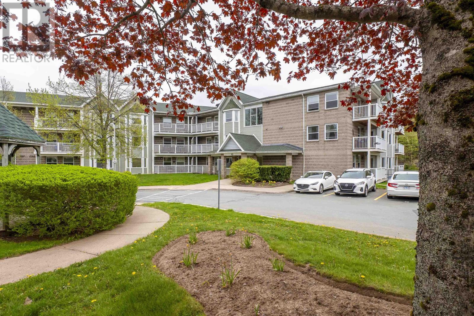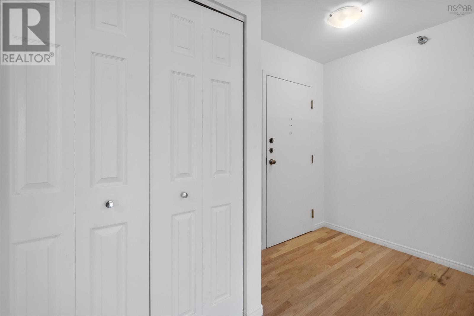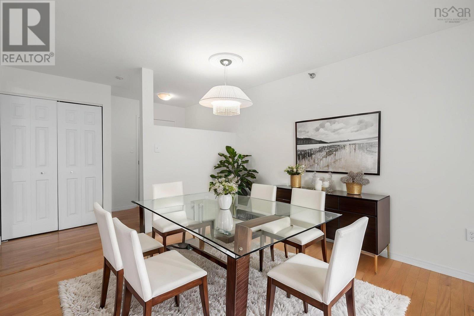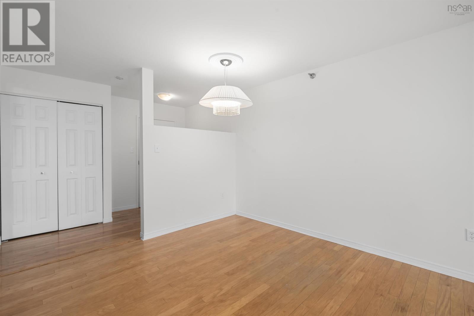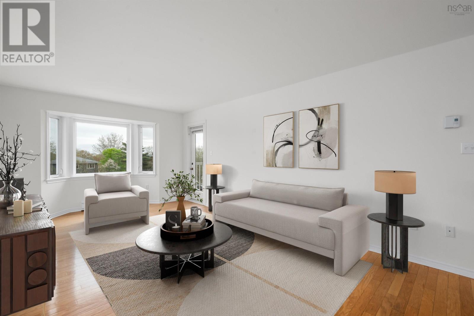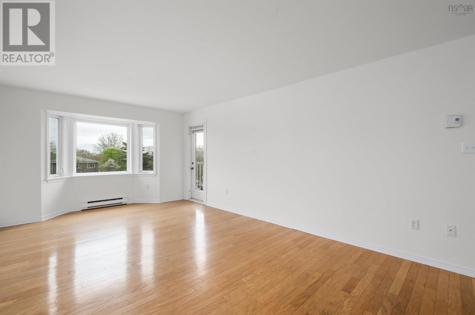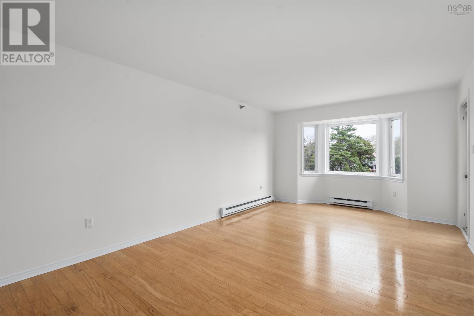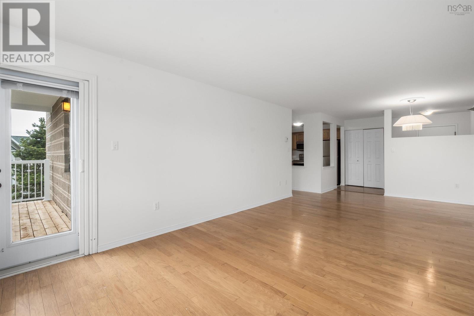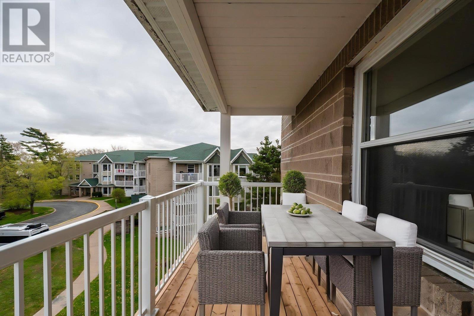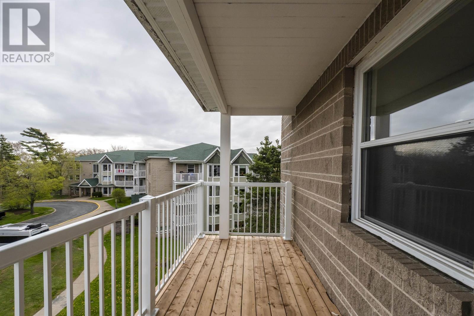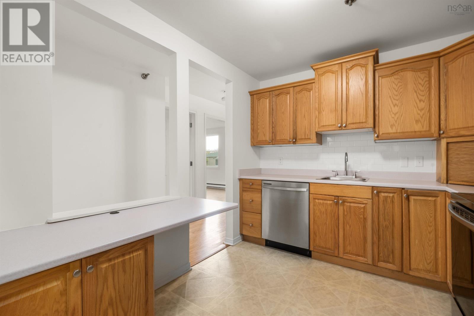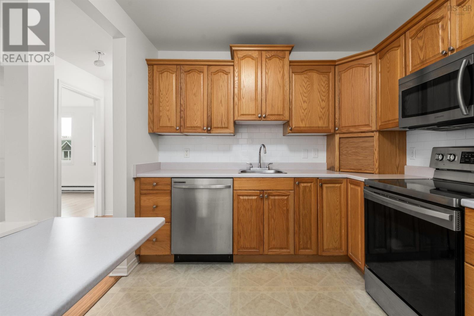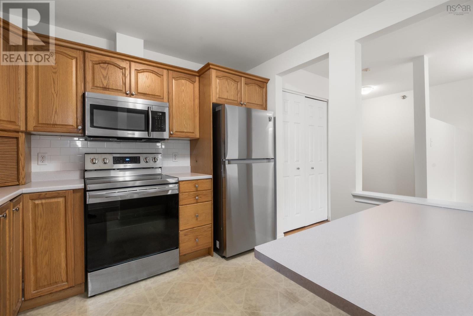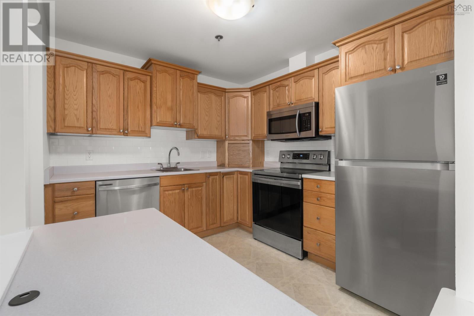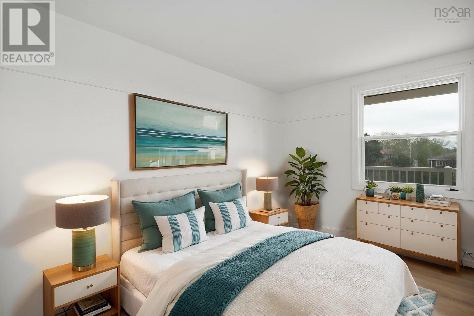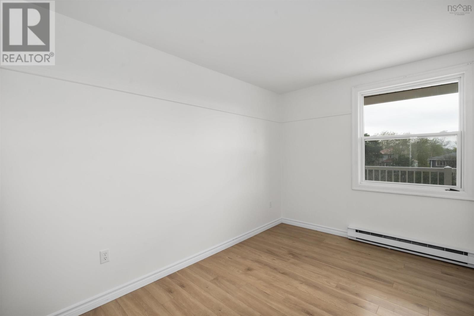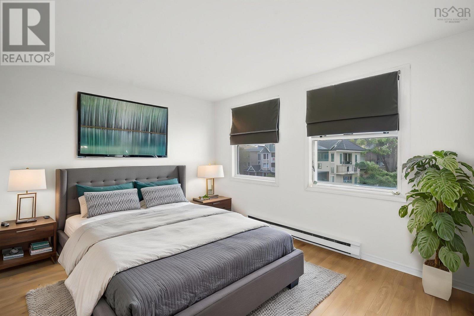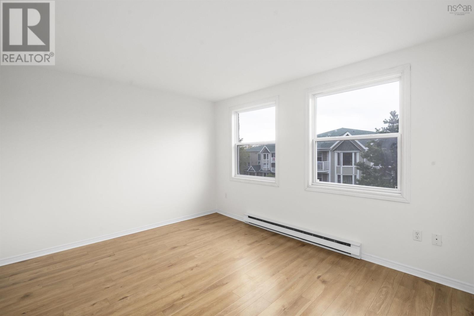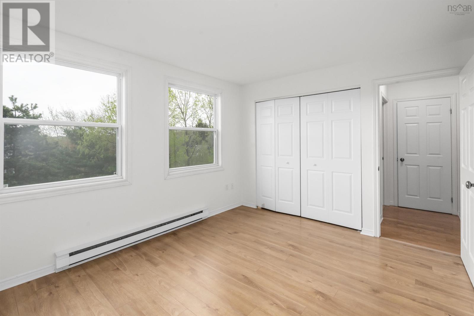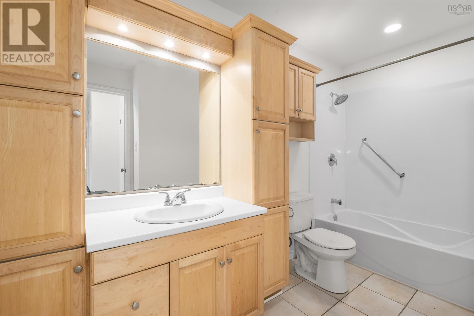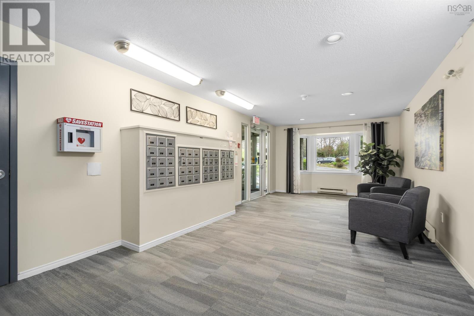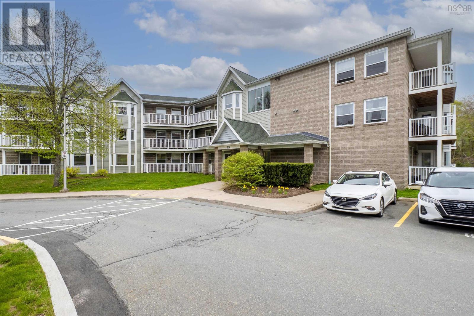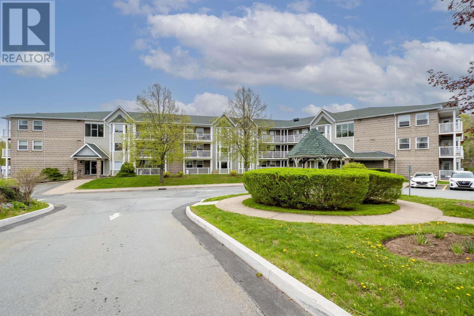414 83 Kearney Lake Road Clayton Park, Nova Scotia B3M 4E6
$349,900Maintenance,
$469 Monthly
Maintenance,
$469 MonthlyWelcome to Unit 414 in Cambria Park! This top-floor corner unit offers 900 square feet of comfortable living space. The location is ideal as you are close to sought-after schools, amenities, and just steps from scenic Hemlock Ravine Park. Upon entry, youre greeted by a spacious foyer that leads into the open concept living and dining area. A walk-out leads to the new private balcony, providing the perfect outdoor space to unwind. The kitchen is equipped with ample space and sleek stainless steel appliances. Two generous bedrooms, a full bathroom, and a combined in-suite laundry + storage room complete the interior. The unit also includes an assigned outdoor parking space and access to a shared storage room conveniently located on the same level. The building also has amenities including an outdoor inground pool, and common area. Enjoy the perfect blend of convenience and peaceful condo living - an excellent opportunity at $364,900! (id:40687)
Property Details
| MLS® Number | 202511525 |
| Property Type | Single Family |
| Community Name | Clayton Park |
| Amenities Near By | Park, Playground, Public Transit, Shopping, Place Of Worship |
| Community Features | School Bus |
| Features | Wheelchair Access, Balcony |
| Pool Type | Inground Pool |
Building
| Bathroom Total | 1 |
| Bedrooms Above Ground | 2 |
| Bedrooms Total | 2 |
| Appliances | Range - Electric, Dishwasher, Dryer, Washer, Refrigerator, Intercom |
| Basement Type | None |
| Constructed Date | 1988 |
| Exterior Finish | Brick, Wood Siding |
| Flooring Type | Ceramic Tile, Hardwood, Laminate, Linoleum |
| Foundation Type | Poured Concrete |
| Stories Total | 1 |
| Size Interior | 900 Ft2 |
| Total Finished Area | 900 Sqft |
| Type | Apartment |
| Utility Water | Municipal Water |
Parking
| Parking Space(s) | |
| Paved Yard |
Land
| Acreage | No |
| Land Amenities | Park, Playground, Public Transit, Shopping, Place Of Worship |
| Landscape Features | Landscaped |
| Sewer | Municipal Sewage System |
| Size Total Text | Under 1/2 Acre |
Rooms
| Level | Type | Length | Width | Dimensions |
|---|---|---|---|---|
| Main Level | Living Room | 17x10.11 | ||
| Main Level | Dining Room | 10.6x8.4 | ||
| Main Level | Kitchen | 9.11x8.11 | ||
| Main Level | Primary Bedroom | 12.9x10.10 | ||
| Main Level | Bedroom | 11.6x8.7 | ||
| Main Level | Bath (# Pieces 1-6) | 11.2x5 | ||
| Main Level | Storage | 7.6x4.9 |
https://www.realtor.ca/real-estate/28334737/414-83-kearney-lake-road-clayton-park-clayton-park
Contact Us
Contact us for more information

