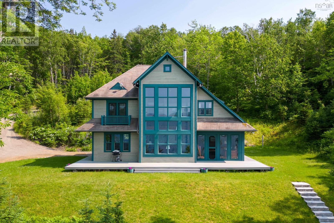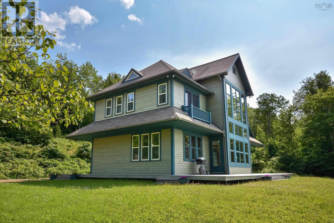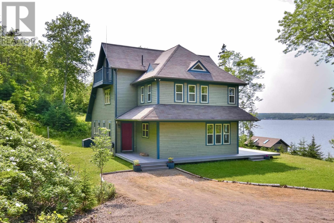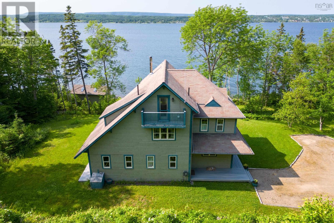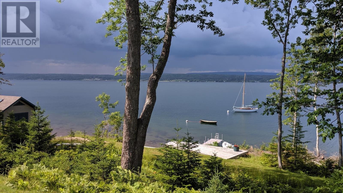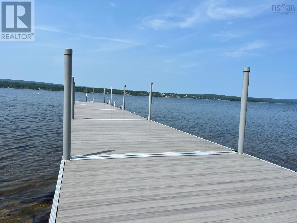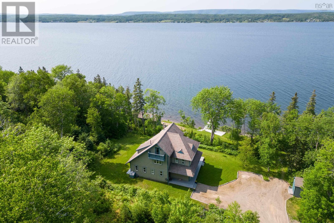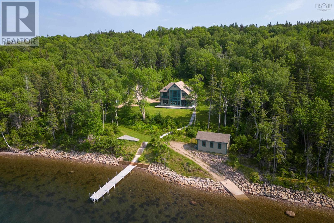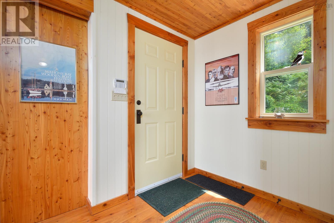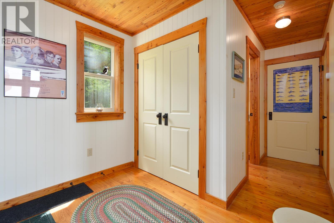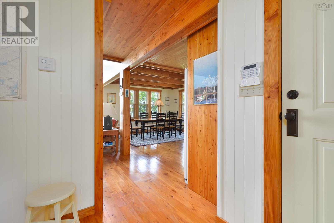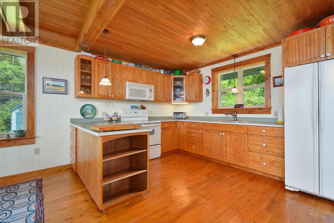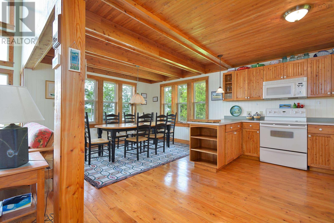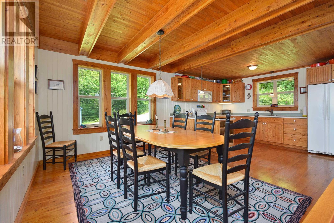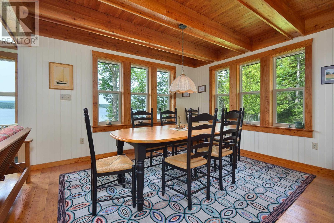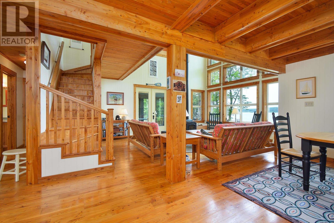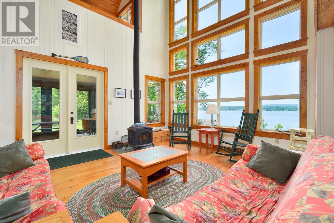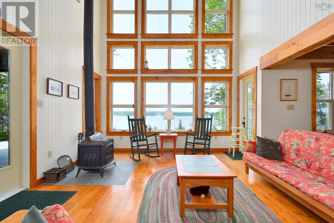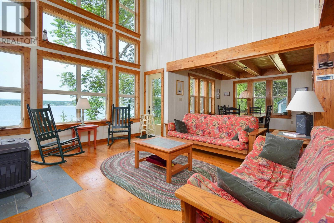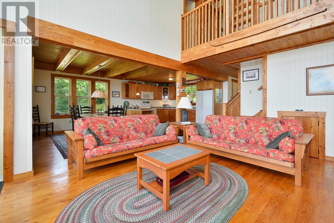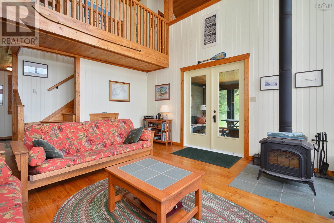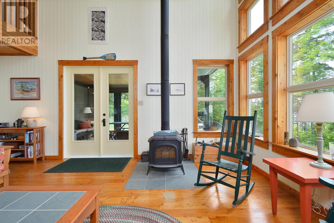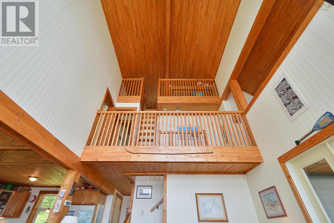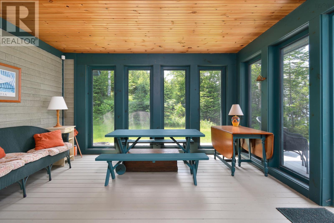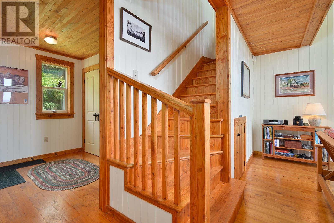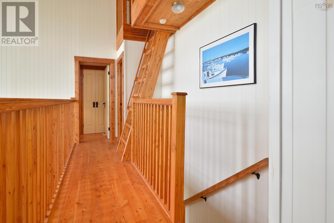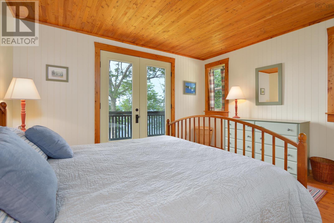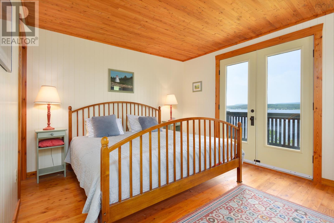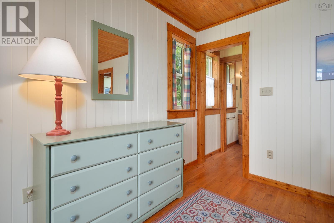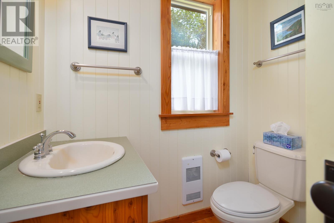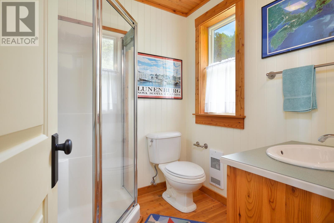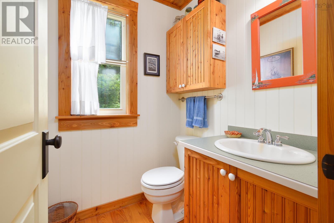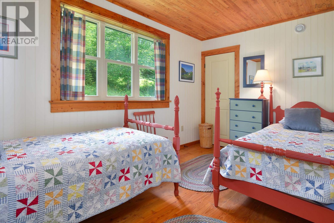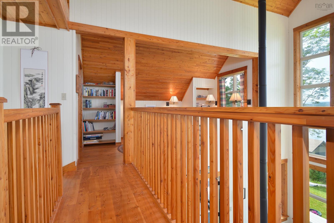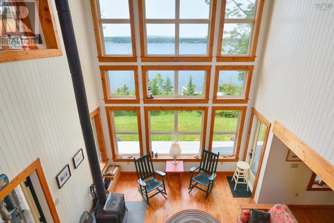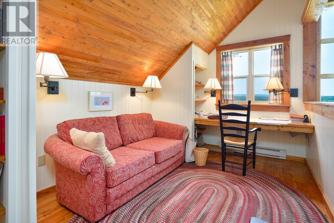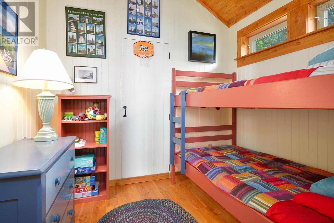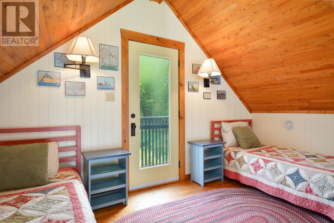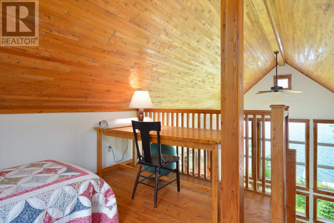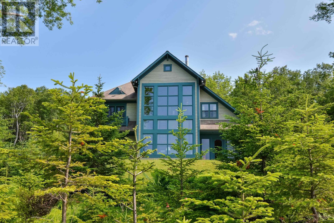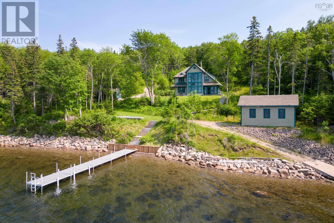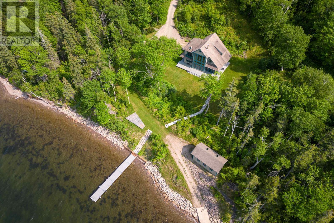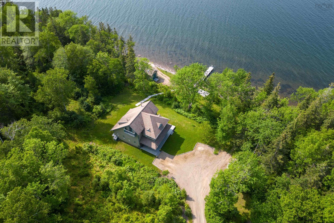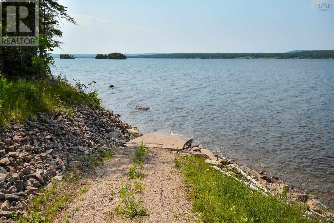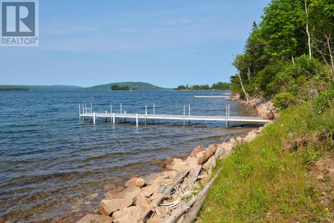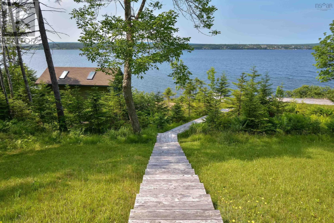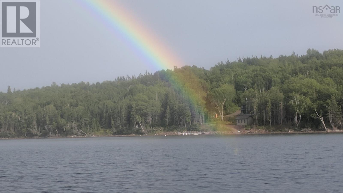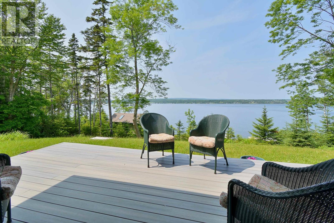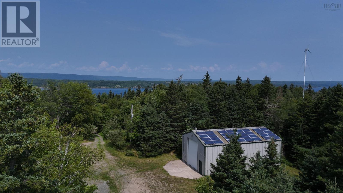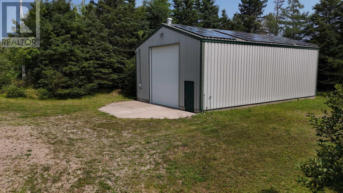3 Bedroom
3 Bathroom
2,500 ft2
Contemporary
Waterfront On Lake
Acreage
Partially Landscaped
$849,000
Boaters Dream on the Bras dOr Lake | 4783 Washabuck Road. Welcome to your private lakeside retreat, just a quick boat ride from the charming Village of Baddeck. Situated on over 13 acres with 300 feet of accessible, developed waterfront, this modern 2.5-storey custom-designed home is a rare find on the sought-after Bras dOr Lake. A true sanctuary for boating enthusiasts, this property features a private dock, boat launch, boathouse, two moorings, and preemptive shoreline rock protectionready for your next water adventure. Inside, the home is a showcase of natural larch wood craftsmanship, from beautifully oiled floors to custom kitchen cupboards, ceilings, and trim. The U-shaped kitchen opens to a sun-drenched dining area with a beamed ceiling and panoramic views through a two-storey window wall. The central living room is warm and inviting, with a wood stove and stunning lake vistas. Step into the screened front room to enjoy fresh air and breathtaking sunsets, or out onto the 75 composite deck that wraps around the homeideal for entertaining or quiet reflection. Upstairs, the primary suite offers his & hers closets, an ensuite bath, and a private viewing balcony. Two additional bedrooms, a home office, and a full bath complete the second floor. The third-floor loft provides even more space for guests or creativity, plus access to a back balcony and large attic storage. Along the driveway you will find an oversized garage, wired and with many solar panels for efficient power production to the property. This building has it's own well for water supply and large over head doors. Perfect workshop and boat storage. Additional features of this amazing property include: Laundry/utility room + ½ bath on main floor, waterfront deck, Outdoor shower & Garden shed. 4783 Washabuck Road delivers privacy, comfort, and a front-row seat to one of Nova Scotias most beautiful waterways. A must-see lakeside gem! (id:40687)
Property Details
|
MLS® Number
|
202511209 |
|
Property Type
|
Single Family |
|
Community Name
|
Lower Washabuck |
|
Features
|
Treed, Sloping, Balcony, Sump Pump |
|
Structure
|
Shed |
|
View Type
|
Lake View, View Of Water |
|
Water Front Type
|
Waterfront On Lake |
Building
|
Bathroom Total
|
3 |
|
Bedrooms Above Ground
|
3 |
|
Bedrooms Total
|
3 |
|
Age
|
21 Years |
|
Appliances
|
Stove, Dryer - Electric, Washer, Refrigerator |
|
Architectural Style
|
Contemporary |
|
Basement Type
|
Crawl Space, Unknown |
|
Construction Style Attachment
|
Detached |
|
Exterior Finish
|
Other |
|
Flooring Type
|
Hardwood, Other |
|
Foundation Type
|
Poured Concrete |
|
Half Bath Total
|
1 |
|
Stories Total
|
3 |
|
Size Interior
|
2,500 Ft2 |
|
Total Finished Area
|
2500 Sqft |
|
Type
|
House |
|
Utility Water
|
Dug Well, Well |
Parking
|
Gravel
|
|
|
Parking Space(s)
|
|
|
Other
|
|
Land
|
Acreage
|
Yes |
|
Landscape Features
|
Partially Landscaped |
|
Size Irregular
|
13.55 |
|
Size Total
|
13.55 Ac |
|
Size Total Text
|
13.55 Ac |
Rooms
| Level |
Type |
Length |
Width |
Dimensions |
|
Second Level |
Den |
|
|
14.4 x 8.9 |
|
Second Level |
Primary Bedroom |
|
|
12.11 x 11.1 |
|
Second Level |
Ensuite (# Pieces 2-6) |
|
|
3 pc |
|
Second Level |
Bedroom |
|
|
13.9 x 8.4 |
|
Second Level |
Ensuite (# Pieces 2-6) |
|
|
3 pc |
|
Second Level |
Bedroom |
|
|
8.8 x 7.4 |
|
Second Level |
Other |
|
|
closets |
|
Third Level |
Other |
|
|
LOFT 13.8xll.7 |
|
Third Level |
Storage |
|
|
20 x 13 |
|
Main Level |
Kitchen |
|
|
12.11 x 10 |
|
Main Level |
Dining Room |
|
|
12.11 x 10 |
|
Main Level |
Living Room |
|
|
18.4 x 14.2 |
|
Main Level |
Sunroom |
|
|
Screen 14.2 x 12.10 |
|
Main Level |
Bath (# Pieces 1-6) |
|
|
half |
|
Main Level |
Utility Room |
|
|
Laundry 12.11 x 11 |
|
Main Level |
Foyer |
|
|
8.6x6 + 7.9x 3 |
|
Main Level |
Other |
|
|
closets |
|
Main Level |
Other |
|
|
75. Deck |
|
Main Level |
Other |
|
|
Boat shed 24 x 8 |
|
Main Level |
Other |
|
|
Garden Shed 16 x 8 |
https://www.realtor.ca/real-estate/28322626/4783-washabuck-road-lower-washabuck-lower-washabuck

