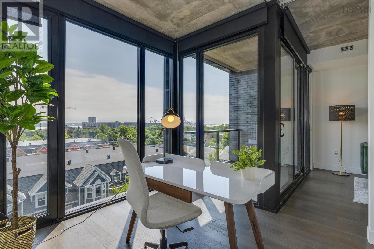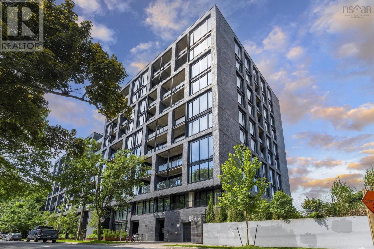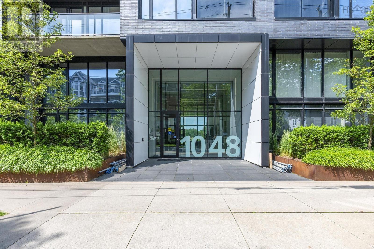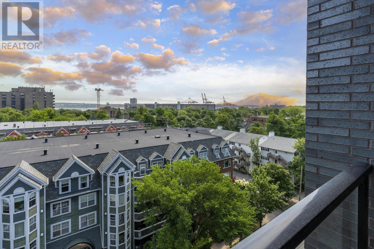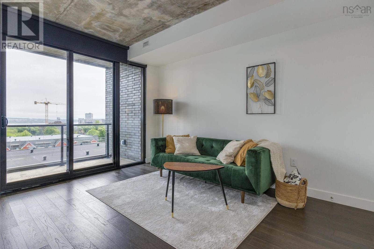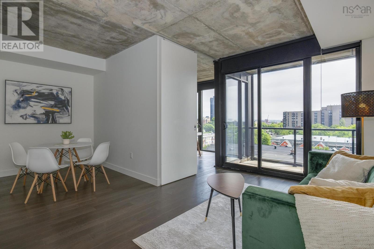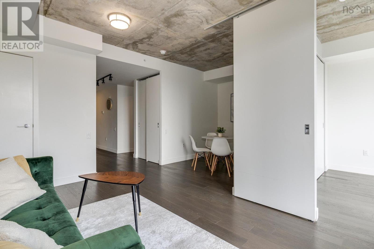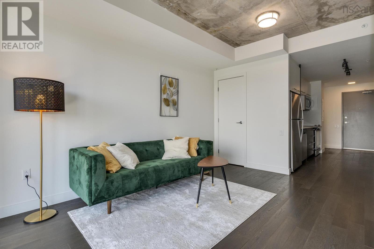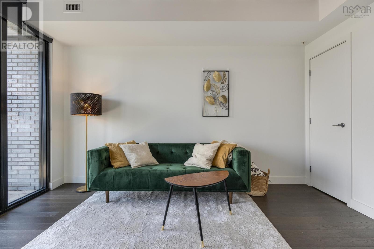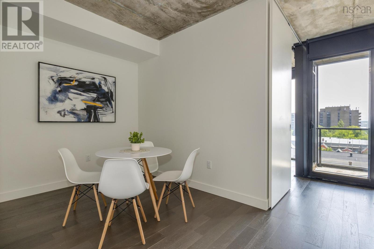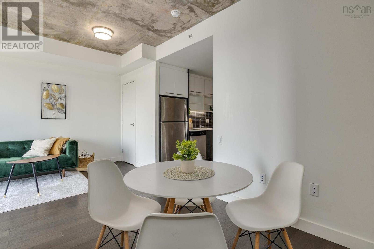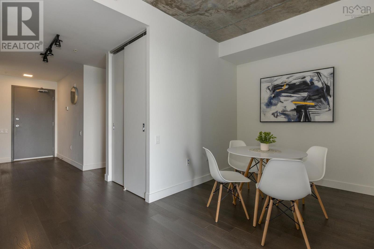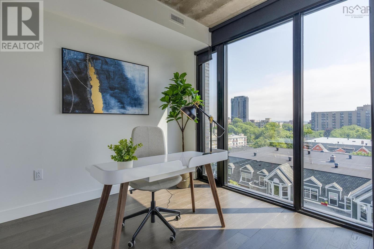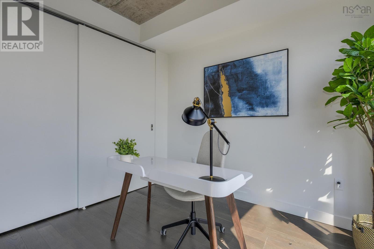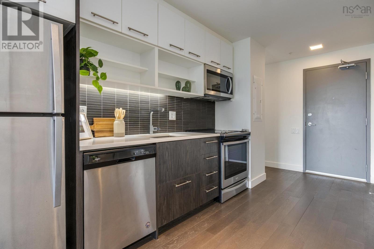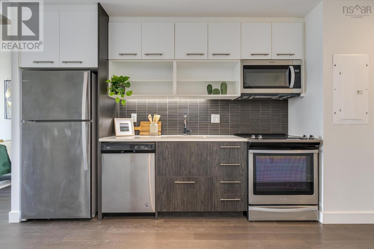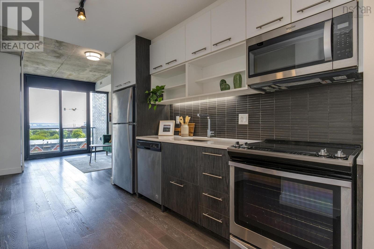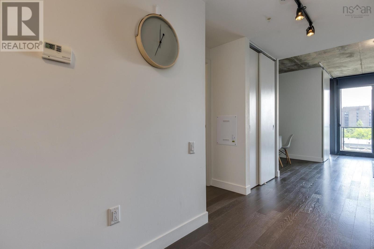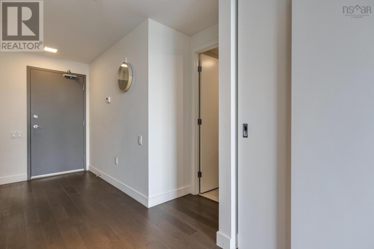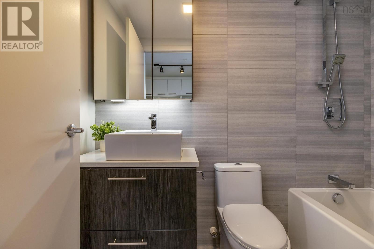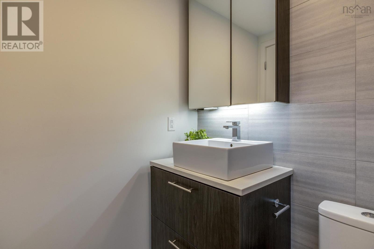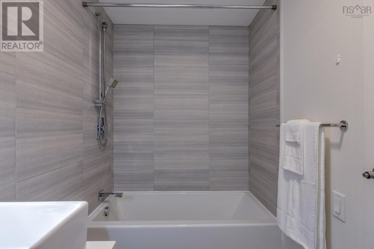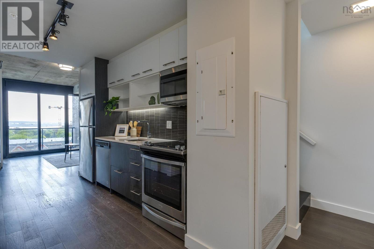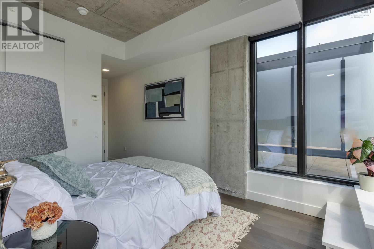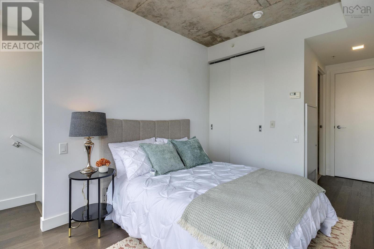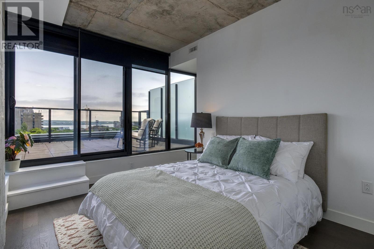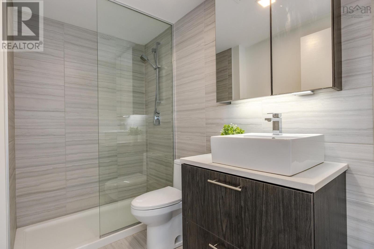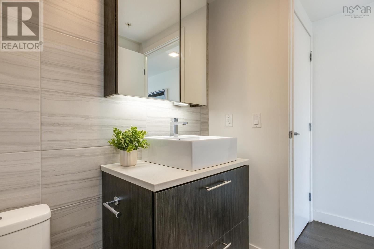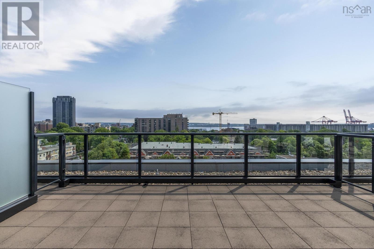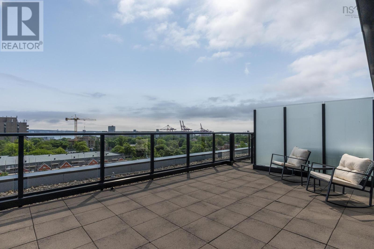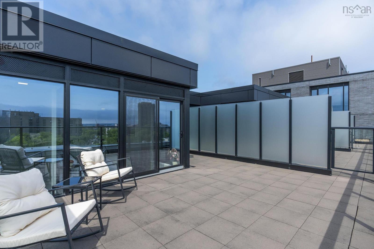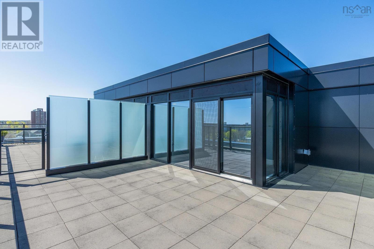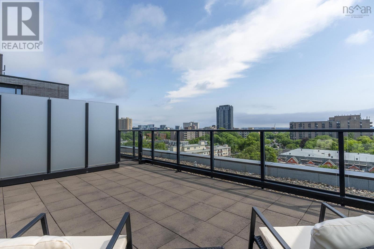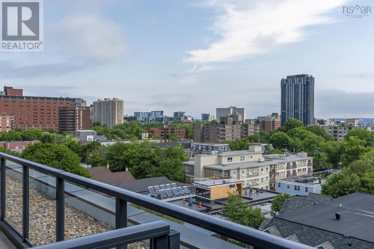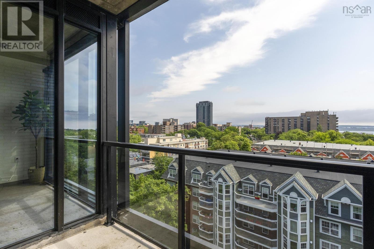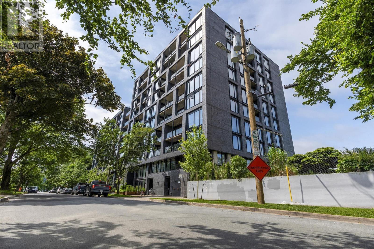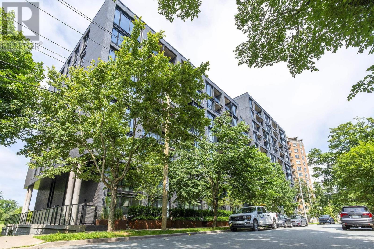813 1048 Wellington Street Halifax, Nova Scotia B3H 0C2
$699,000Maintenance,
$559 Monthly
Maintenance,
$559 MonthlyWelcome to this stunning two-story penthouse located on the top floor of Gorsebrook park condo. This rare gem is ideally situated just minutes from local universities, grocery stores, and backs directly onto beautiful Gorsebrook Park. Featuring engineered hardwood flooring throughout, the main level offers a modern kitchen, a versatile den/dining area, a custom-designed full bathroom, and a bright bedroom with floor-to-ceiling windows, a spacious closet, a washer/dryer combo, and access to a private balcony. Upstairs, you'll find the luxurious primary suite, basking in southeast-facing sunlight and complete with a custom en-suite bathroom. Step out onto the expansive 335 sq ft private terrace, framed by privacy glass panels and boasting breathtaking panoramic views of the city and Halifax waterfront. Condo fees include water, heat, access to an indoor pool, a well-equipped gym, and more. This unit also comes with deeded parking and private storage. Dont miss out on this rare opportunity to own a premium penthouse in a prime location! (id:40687)
Property Details
| MLS® Number | 202511168 |
| Property Type | Single Family |
| Community Name | Halifax |
| Amenities Near By | Park, Playground, Public Transit |
| Community Features | School Bus |
| Features | Balcony |
Building
| Bathroom Total | 2 |
| Bedrooms Above Ground | 2 |
| Bedrooms Total | 2 |
| Appliances | Range, Dryer, Washer, Refrigerator |
| Architectural Style | 2 Level, Contemporary |
| Basement Type | None |
| Constructed Date | 2020 |
| Cooling Type | Heat Pump |
| Exterior Finish | Brick |
| Flooring Type | Engineered Hardwood, Tile |
| Foundation Type | Poured Concrete |
| Stories Total | 2 |
| Size Interior | 914 Ft2 |
| Total Finished Area | 914 Sqft |
| Type | Apartment |
| Utility Water | Municipal Water |
Parking
| None |
Land
| Acreage | No |
| Land Amenities | Park, Playground, Public Transit |
| Sewer | Municipal Sewage System |
Rooms
| Level | Type | Length | Width | Dimensions |
|---|---|---|---|---|
| Second Level | Ensuite (# Pieces 2-6) | 4 Piece | ||
| Main Level | Den | 7.9 x 9.2 | ||
| Main Level | Living Room | 15 x 10.1 | ||
| Main Level | Bedroom | 9.10 x 9 | ||
| Main Level | Bath (# Pieces 1-6) | 4 Piece | ||
| Main Level | Other | Balcony | ||
| Main Level | Primary Bedroom | 12.5 x 9.1 |
https://www.realtor.ca/real-estate/28318826/813-1048-wellington-street-halifax-halifax
Contact Us
Contact us for more information

