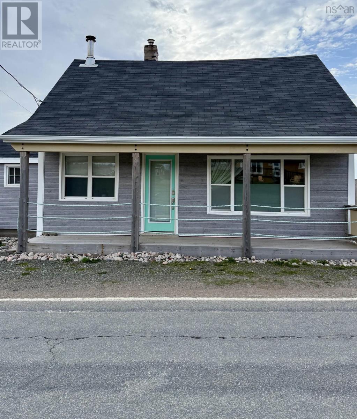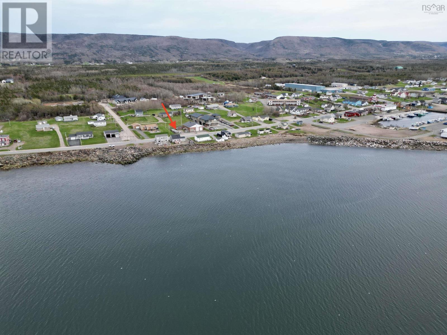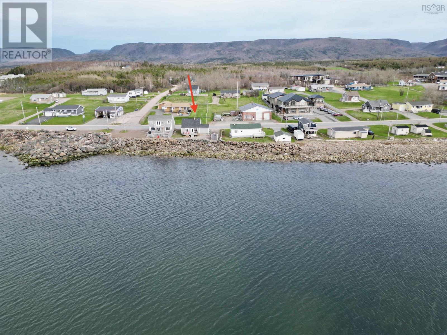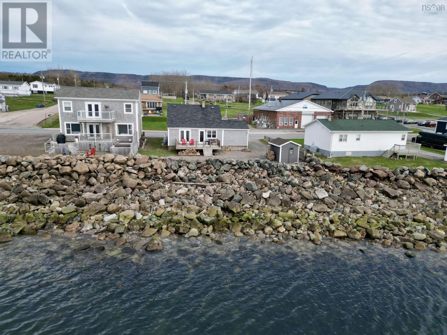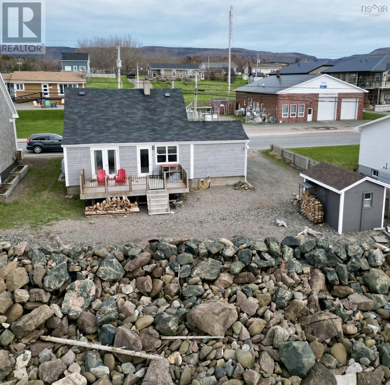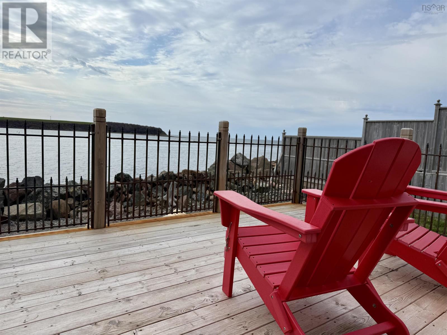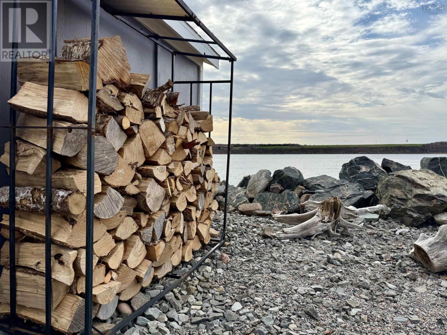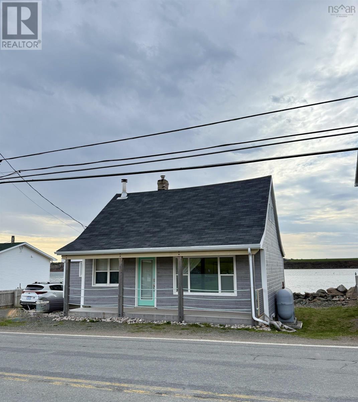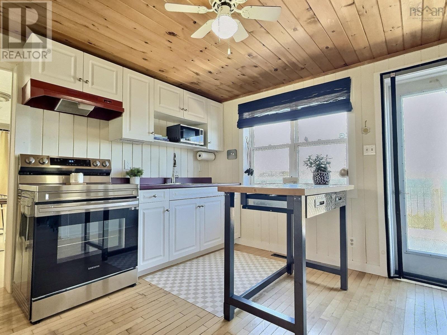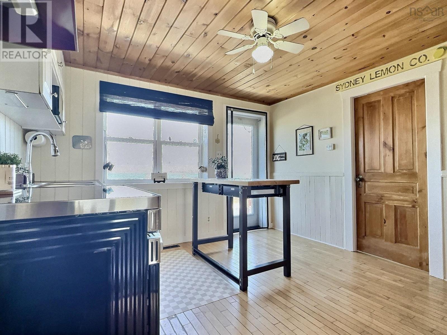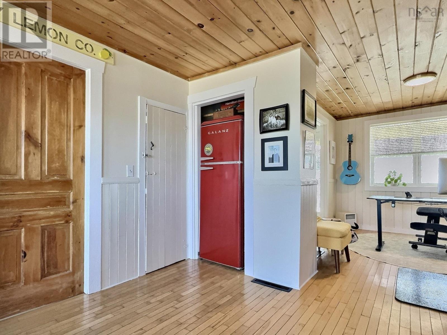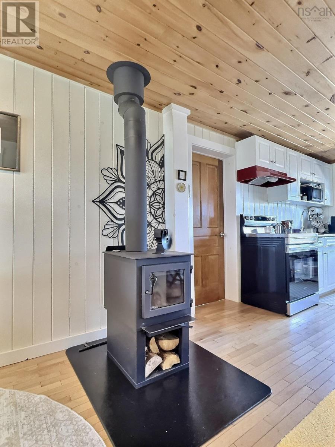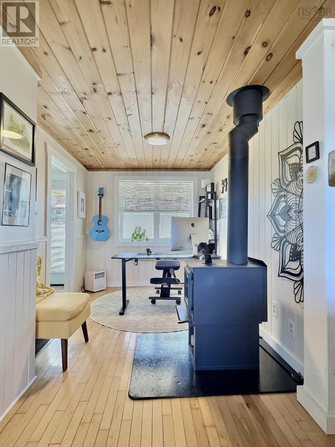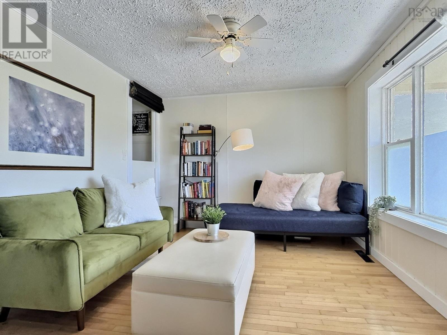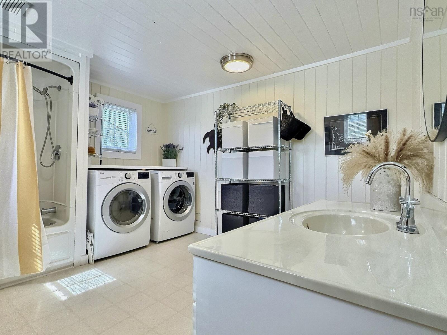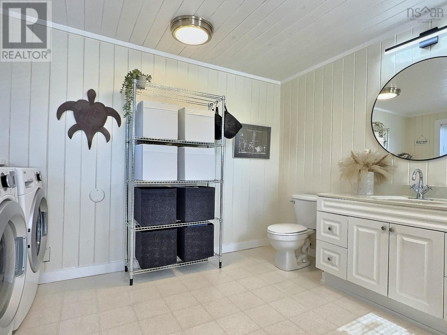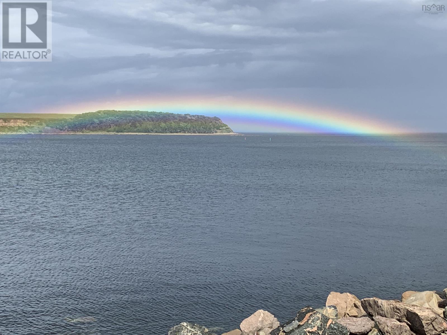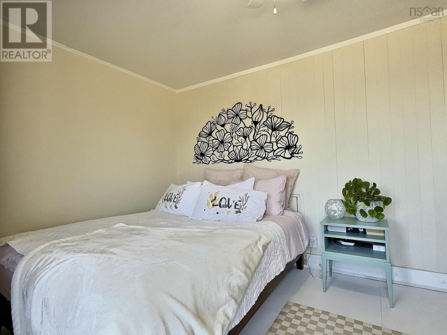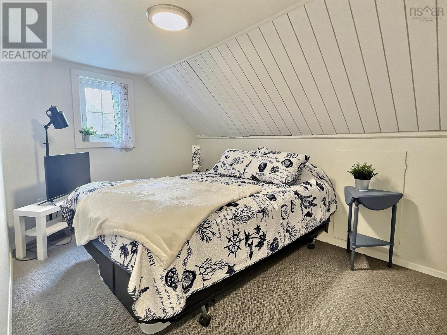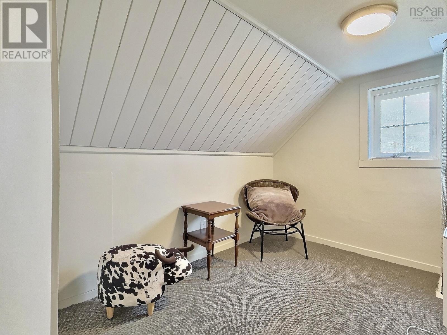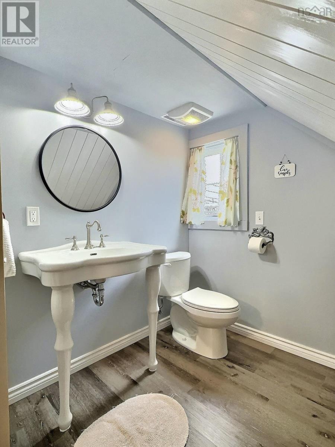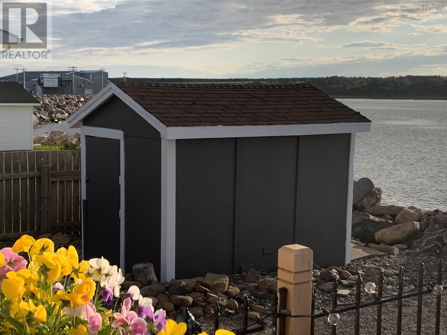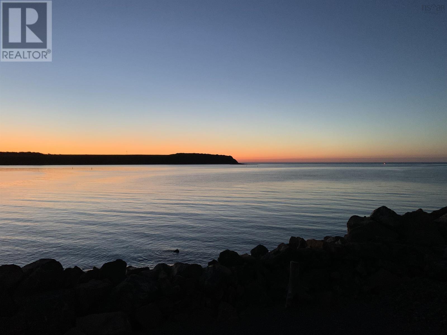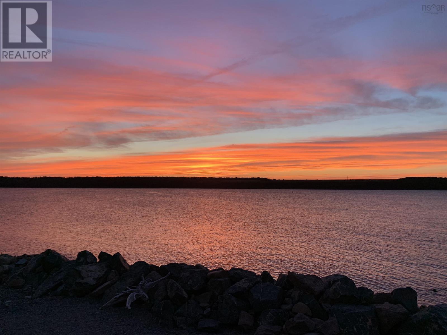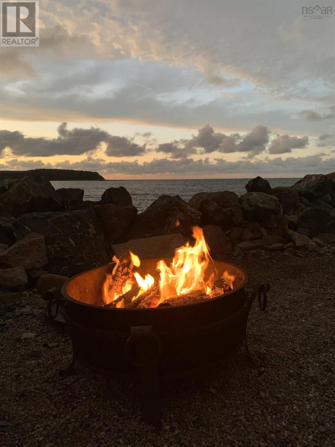3 Bedroom
2 Bathroom
1,170 ft2
Waterfront
$299,000
With spectacular direct waterfront access and views, the backyard of this charming older home is a true show stopper! Here, youll enjoy sweeping vistas of the breathtaking Cape Breton sunsets, all from the comfort of your own deck that feels like it's floating above the water. This newly renovated 2 + 1 bedroom, 1.5 bathroom home is full of character and charm, offering the ideal setting for a year-round residence or a seasonal cottage. Inside, the home has been tastefully updated while preserving its warm, cottage-style feel. The spacious main floor includes a bright and comfortable bedroom and a large full bathroom, making one-level living easy and convenient. A newly installed wood stove brings warmth and comfort on those chilly nights, adding to the home's cozy atmosphere. Upstairs, you'll find an additional bedroom and a bonus room perfect for guests, a studio, or a home office. Whether you're watching the boats glide by, dining outdoors, or curling up inside with the windows open to the sea breeze, this unique property captures the very best of coastal living. Dont miss the chance to own your piece of paradise on the East Coast. (id:40687)
Property Details
|
MLS® Number
|
202511032 |
|
Property Type
|
Single Family |
|
Community Name
|
Chéticamp |
|
Structure
|
Shed |
|
View Type
|
Harbour, Ocean View |
|
Water Front Type
|
Waterfront |
Building
|
Bathroom Total
|
2 |
|
Bedrooms Above Ground
|
3 |
|
Bedrooms Total
|
3 |
|
Appliances
|
Stove, Dryer, Washer, Freezer, Refrigerator |
|
Basement Development
|
Unfinished |
|
Basement Type
|
Full (unfinished) |
|
Constructed Date
|
1940 |
|
Construction Style Attachment
|
Detached |
|
Exterior Finish
|
Wood Siding |
|
Flooring Type
|
Carpeted, Hardwood, Vinyl |
|
Foundation Type
|
Poured Concrete |
|
Half Bath Total
|
1 |
|
Stories Total
|
2 |
|
Size Interior
|
1,170 Ft2 |
|
Total Finished Area
|
1170 Sqft |
|
Type
|
House |
|
Utility Water
|
Community Water System, Shared Well, Well |
Parking
Land
|
Acreage
|
No |
|
Sewer
|
Municipal Sewage System |
|
Size Irregular
|
0.1056 |
|
Size Total
|
0.1056 Ac |
|
Size Total Text
|
0.1056 Ac |
Rooms
| Level |
Type |
Length |
Width |
Dimensions |
|
Second Level |
Bedroom |
|
|
8x 1109 |
|
Second Level |
Den |
|
|
7x9 |
|
Second Level |
Bath (# Pieces 1-6) |
|
|
709 x 409 |
|
Main Level |
Kitchen |
|
|
11x11 |
|
Main Level |
Dining Nook |
|
|
8.11 7.09 |
|
Main Level |
Living Room |
|
|
12.07x10 |
|
Main Level |
Laundry / Bath |
|
|
1109x 1008 |
|
Main Level |
Bedroom |
|
|
8.09x13.(+jog) |
https://www.realtor.ca/real-estate/28315115/15491-cabot-trail-road-chéticamp-chéticamp

