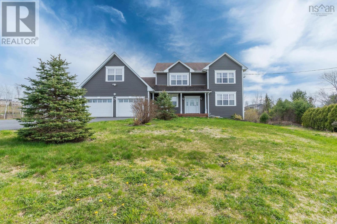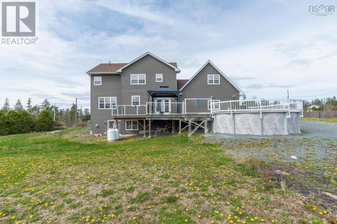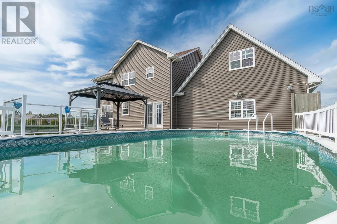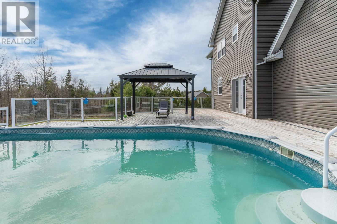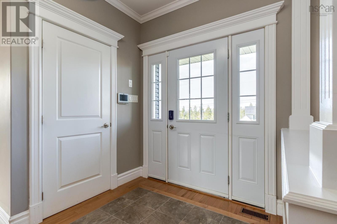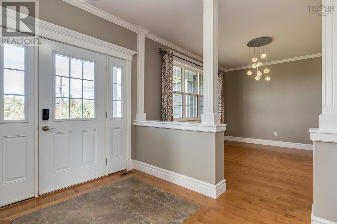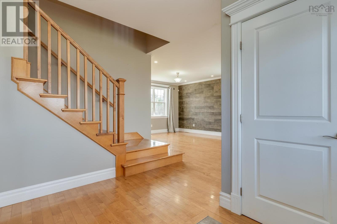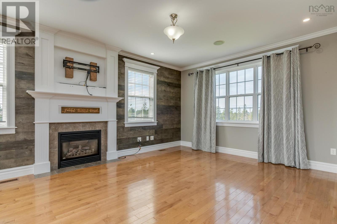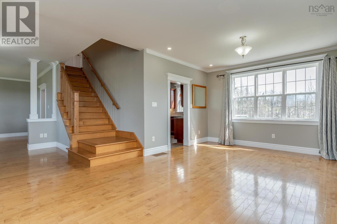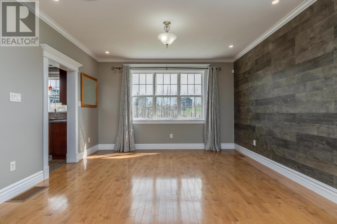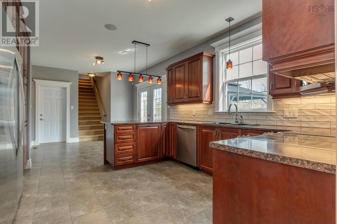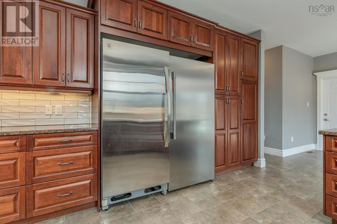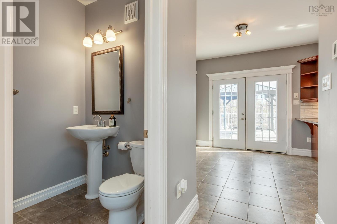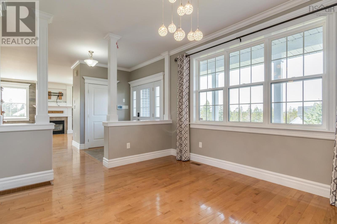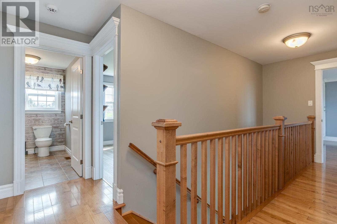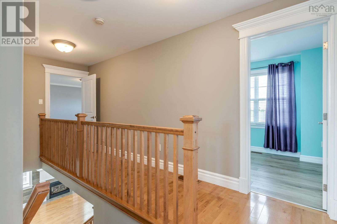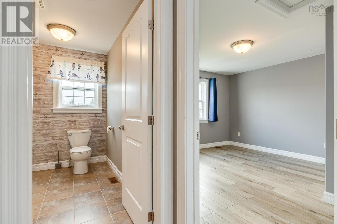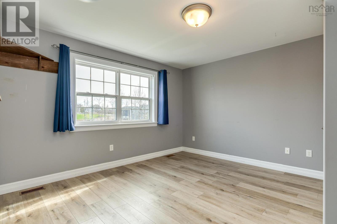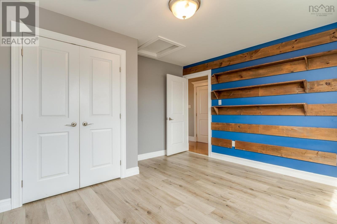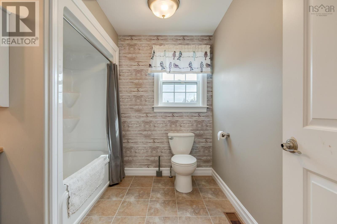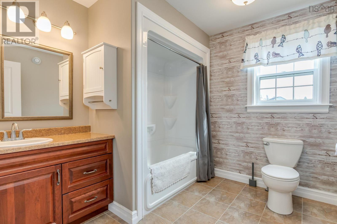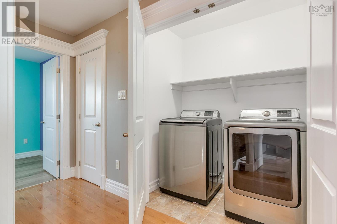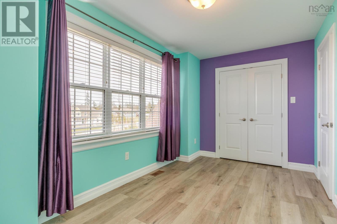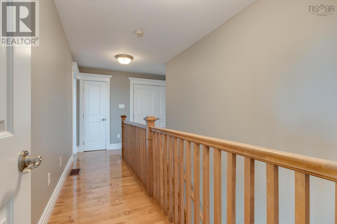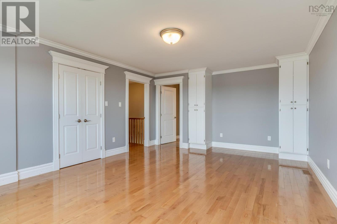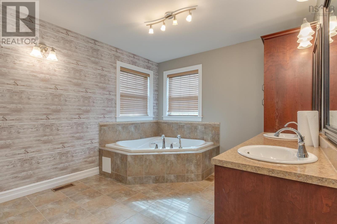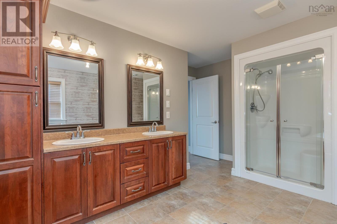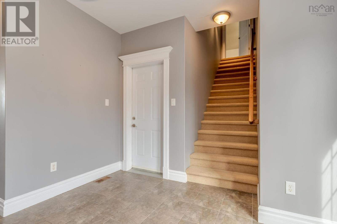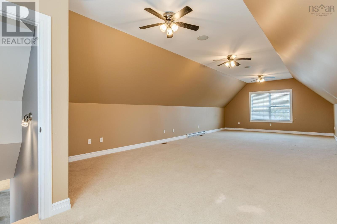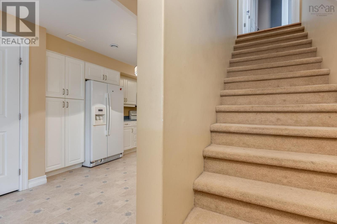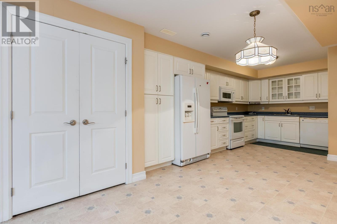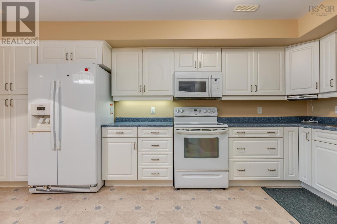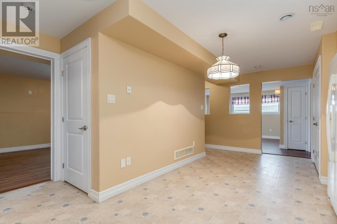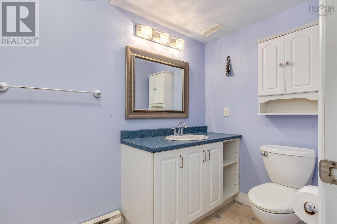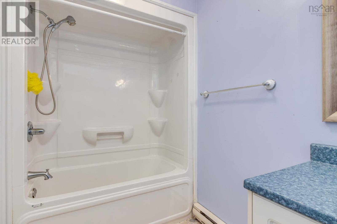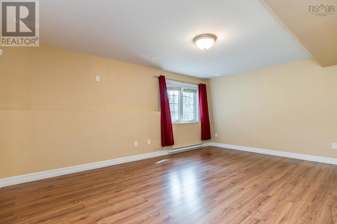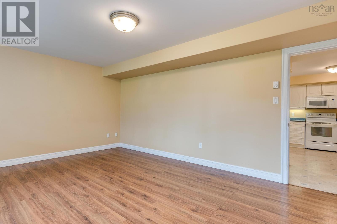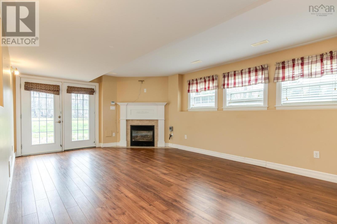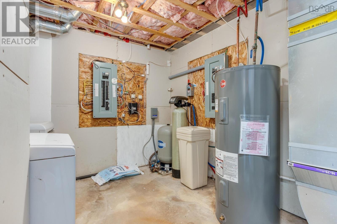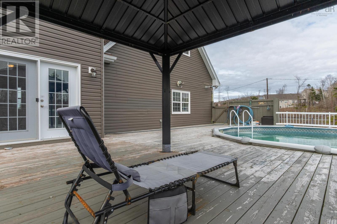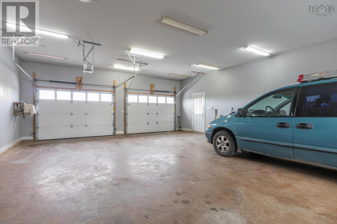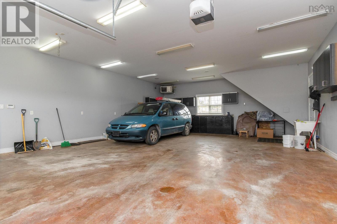5 Bedroom
4 Bathroom
3,862 ft2
Fireplace
Above Ground Pool
Heat Pump
Acreage
Landscaped
$879,900
Welcome to 41 Windbreak Run, a beautifully maintained two-story executive home in the desirable Westwood Hills community. Great curb appeal and a landscaped yard set the stage for the comfort and space this home offers. Inside, youll find hardwood and ceramic floors, crown mouldings, 9-foot ceilings, pot lights, and built-in speakers throughout the main level. The open dining area is framed by elegant columns, and the living room features a cozy fireplace and custom feature wall. The kitchen is well-appointed with stainless steel appliances, a new backsplash, and a peninsula with breakfast bar. Upstairs, the spacious primary suite includes built-in storage and a private en-suite. Two more bedrooms, a full bath, and laundry area complete the upper level. A bonus room above the garage, accessible by a second staircase, adds flexible living space. The walk-out lower level is ideal for extended family or guests, offering a full suite with kitchen, living room (with propane fireplace), bedroom, bath, and laundry. Additional highlights include a heated 36x26 garage, two storage sheds, and a backyard set up for summer funcomplete with a deck, gazebo, and above-ground pool. All set on a large lot with room to roam. Westwood Hills is a family-friendly neighborhood close to parks, shops, services, and highway accessan ideal place to call home. (id:40687)
Property Details
|
MLS® Number
|
202510644 |
|
Property Type
|
Single Family |
|
Community Name
|
Upper Tantallon |
|
Amenities Near By
|
Park, Playground, Public Transit, Shopping |
|
Community Features
|
Recreational Facilities |
|
Equipment Type
|
Propane Tank |
|
Features
|
Treed, Level |
|
Pool Type
|
Above Ground Pool |
|
Rental Equipment Type
|
Propane Tank |
Building
|
Bathroom Total
|
4 |
|
Bedrooms Above Ground
|
4 |
|
Bedrooms Below Ground
|
1 |
|
Bedrooms Total
|
5 |
|
Appliances
|
Stove, Dishwasher, Dryer, Washer, Freezer, Microwave Range Hood Combo, Refrigerator |
|
Basement Type
|
Full |
|
Constructed Date
|
2009 |
|
Construction Style Attachment
|
Detached |
|
Cooling Type
|
Heat Pump |
|
Exterior Finish
|
Vinyl |
|
Fireplace Present
|
Yes |
|
Flooring Type
|
Carpeted, Ceramic Tile, Hardwood, Laminate |
|
Foundation Type
|
Poured Concrete |
|
Half Bath Total
|
1 |
|
Stories Total
|
2 |
|
Size Interior
|
3,862 Ft2 |
|
Total Finished Area
|
3862 Sqft |
|
Type
|
House |
|
Utility Water
|
Drilled Well |
Parking
|
Garage
|
|
|
Attached Garage
|
|
|
Paved Yard
|
|
Land
|
Acreage
|
Yes |
|
Land Amenities
|
Park, Playground, Public Transit, Shopping |
|
Landscape Features
|
Landscaped |
|
Sewer
|
Septic System |
|
Size Irregular
|
1.16 |
|
Size Total
|
1.16 Ac |
|
Size Total Text
|
1.16 Ac |
Rooms
| Level |
Type |
Length |
Width |
Dimensions |
|
Second Level |
Family Room |
|
|
36*26 |
|
Second Level |
Primary Bedroom |
|
|
15.8*14.6 |
|
Second Level |
Ensuite (# Pieces 2-6) |
|
|
5 Piece |
|
Second Level |
Bedroom |
|
|
13.8*13.5 |
|
Second Level |
Bedroom |
|
|
15*8 |
|
Second Level |
Bath (# Pieces 1-6) |
|
|
4 Piece |
|
Second Level |
Laundry Room |
|
|
Off Hallway |
|
Lower Level |
Living Room |
|
|
23.2*14 |
|
Lower Level |
Kitchen |
|
|
23.6*9.5 |
|
Lower Level |
Bedroom |
|
|
18.3*12.4 |
|
Lower Level |
Bath (# Pieces 1-6) |
|
|
4 Piece |
|
Main Level |
Foyer |
|
|
8*7 |
|
Main Level |
Living Room |
|
|
31*14.6 |
|
Main Level |
Dining Room |
|
|
14*11.8 |
|
Main Level |
Kitchen |
|
|
22.6*11.4 |
|
Main Level |
Bath (# Pieces 1-6) |
|
|
2 Piece |
https://www.realtor.ca/real-estate/28296438/41-windbreak-run-upper-tantallon-upper-tantallon

