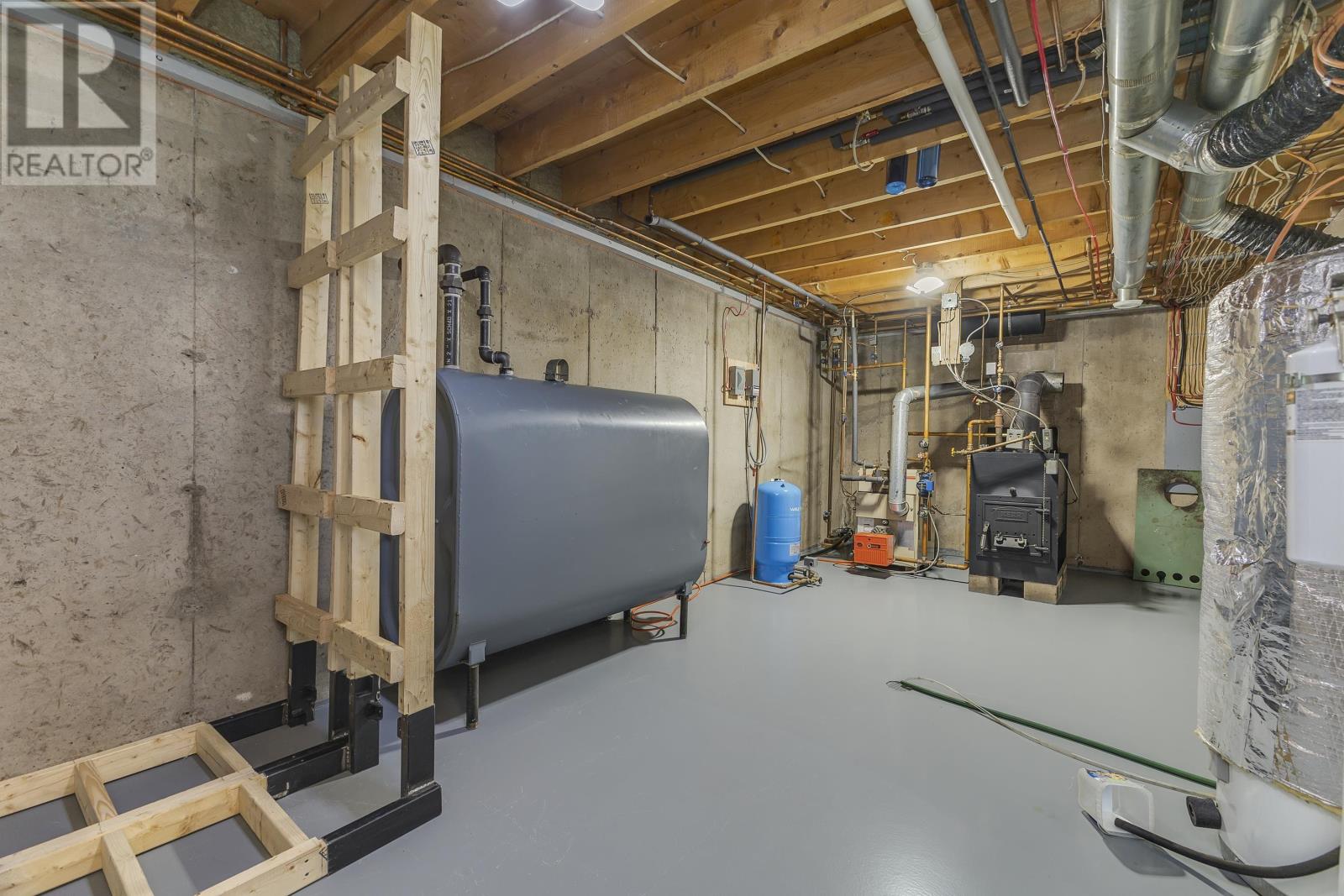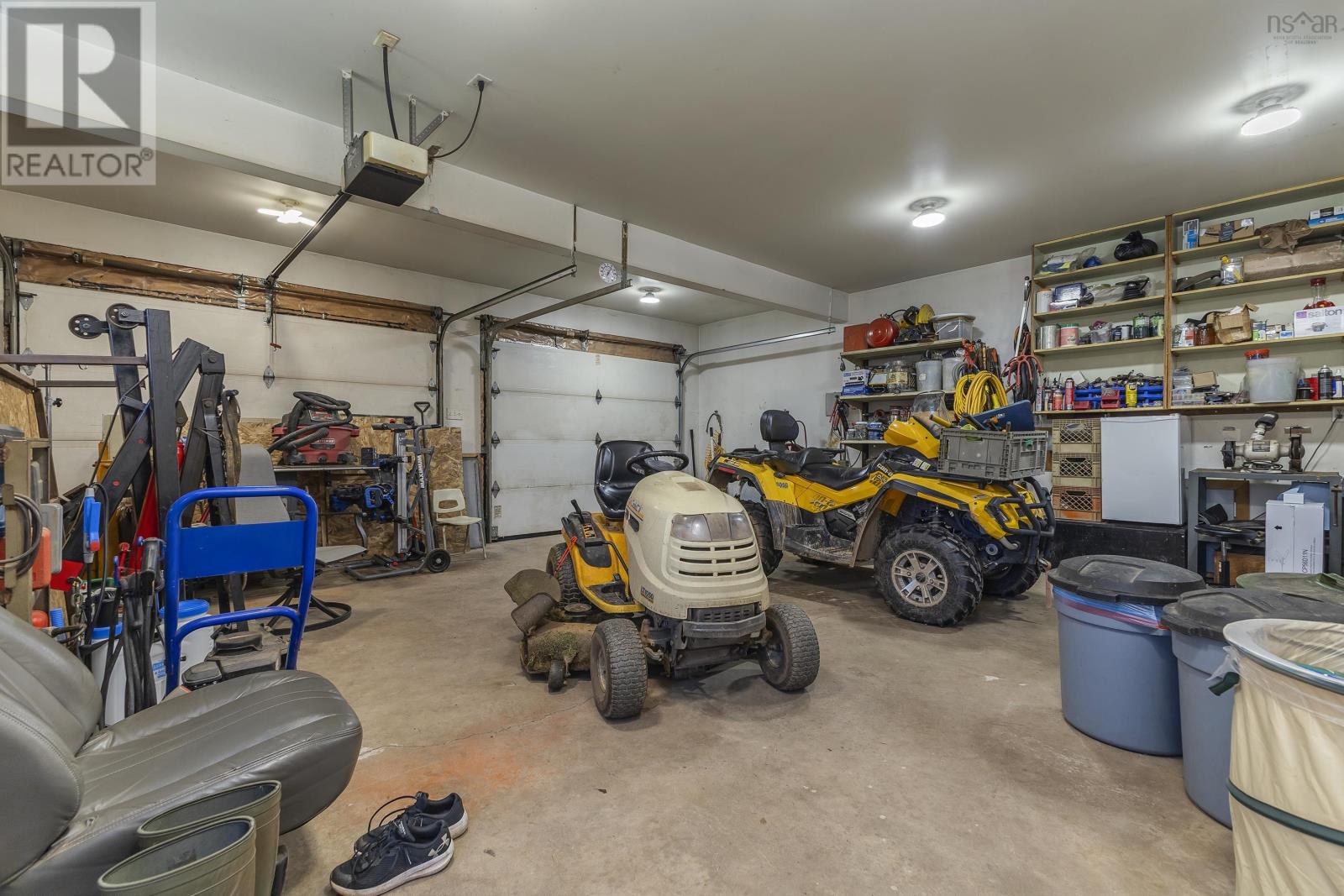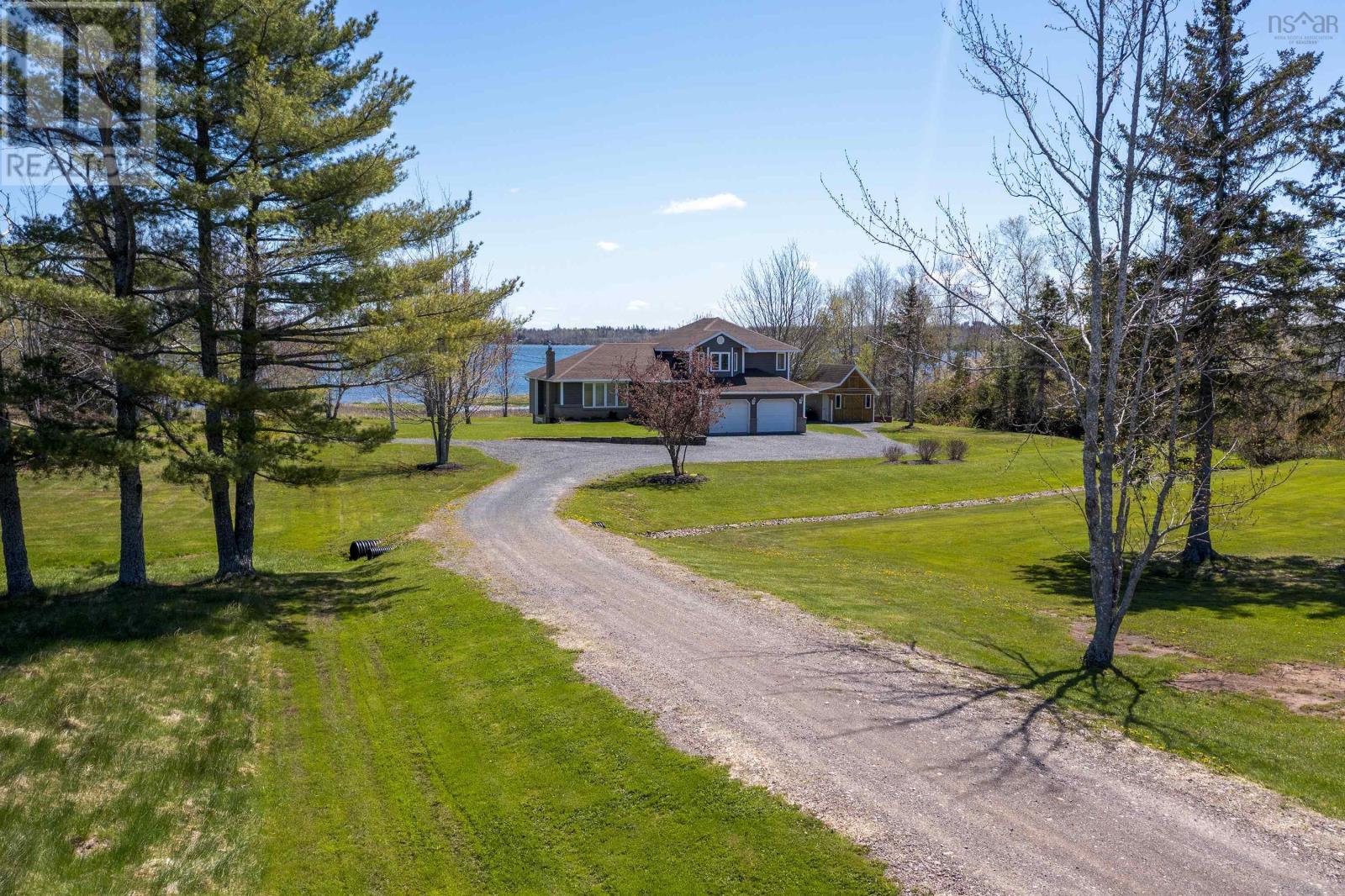4 Bedroom
3 Bathroom
2,902 ft2
5 Level
Wall Unit, Heat Pump
Waterfront On Ocean
Acreage
Landscaped
$679,900
Welcome to this beautifully maintained 2.3 acre waterfront property nestled in the highly sought-after community of Lyons Brook, West Pictou. Offering the perfect blend of comfort, style, and peace of mind, this move-in-ready home showcases exceptional pride of ownership and a long list of recent upgrades. In 2024, a brand-new two-tier patio was added?ideal for entertaining or enjoying the serene waterfront views. The hardwood floors were refinished to enhance their natural elegance, and the septic system was professionally cleaned in 2024 as well. Energy efficiency and year-round comfort are ensured with the installation of two heat pump units and four heads in 2023 and a new well was drilled. In 2020 the exterior saw major renovations when new patio doors were installed, the siding was completely replaced, and a new driveway was installed. Additional peace of mind comes from the replacement of the roof shingles in 2014, the septic bed in 2011 and the oil tank in 2010. With its extensive list of upgrades, scenic location, beautifully maintained grounds and move-in-ready condition, this exceptional property presents a rare opportunity to enjoy waterfront living in one of West Pictou?s most desirable neighborhoods. (id:40687)
Property Details
|
MLS® Number
|
202510387 |
|
Property Type
|
Single Family |
|
Community Name
|
Lyons Brook |
|
Amenities Near By
|
Playground, Place Of Worship, Beach |
|
Community Features
|
School Bus |
|
Features
|
Balcony, Level |
|
Structure
|
Shed |
|
Water Front Type
|
Waterfront On Ocean |
Building
|
Bathroom Total
|
3 |
|
Bedrooms Above Ground
|
3 |
|
Bedrooms Below Ground
|
1 |
|
Bedrooms Total
|
4 |
|
Appliances
|
Stove, Dishwasher, Dryer, Washer, Refrigerator, Central Vacuum - Roughed In |
|
Architectural Style
|
5 Level |
|
Basement Development
|
Partially Finished |
|
Basement Type
|
Full (partially Finished) |
|
Constructed Date
|
1994 |
|
Construction Style Attachment
|
Detached |
|
Cooling Type
|
Wall Unit, Heat Pump |
|
Exterior Finish
|
Vinyl |
|
Flooring Type
|
Carpeted, Hardwood, Laminate |
|
Foundation Type
|
Poured Concrete |
|
Half Bath Total
|
1 |
|
Stories Total
|
3 |
|
Size Interior
|
2,902 Ft2 |
|
Total Finished Area
|
2902 Sqft |
|
Type
|
House |
|
Utility Water
|
Drilled Well |
Parking
|
Garage
|
|
|
Attached Garage
|
|
|
Gravel
|
|
Land
|
Acreage
|
Yes |
|
Land Amenities
|
Playground, Place Of Worship, Beach |
|
Landscape Features
|
Landscaped |
|
Sewer
|
Septic System |
|
Size Irregular
|
2.2957 |
|
Size Total
|
2.2957 Ac |
|
Size Total Text
|
2.2957 Ac |
Rooms
| Level |
Type |
Length |
Width |
Dimensions |
|
Second Level |
Dining Room |
|
|
10.5x11.5 |
|
Second Level |
Kitchen |
|
|
8.9x11.6 |
|
Second Level |
Living Room |
|
|
17.7x13.2 |
|
Second Level |
Dining Nook |
|
|
10.11x11.6 |
|
Third Level |
Bath (# Pieces 1-6) |
|
|
7.9x12.9 |
|
Third Level |
Bath (# Pieces 1-6) |
|
|
10.4x4.7 |
|
Third Level |
Primary Bedroom |
|
|
14.7x12.8 |
|
Third Level |
Bedroom |
|
|
11.1x17.7 |
|
Third Level |
Bedroom |
|
|
11.3x10.7 |
|
Basement |
Utility Room |
|
|
25.3x10.10 |
|
Lower Level |
Recreational, Games Room |
|
|
15.11x15.2 |
|
Lower Level |
Bedroom |
|
|
10.11x8.6 |
|
Lower Level |
Storage |
|
|
8.8x14 |
|
Main Level |
Foyer |
|
|
7.3x13.2 |
|
Main Level |
Family Room |
|
|
15.11x16.6 |
|
Main Level |
Laundry Room |
|
|
7.5x11.4 |
|
Main Level |
Bath (# Pieces 1-6) |
|
|
7.5x4.10 |
https://www.realtor.ca/real-estate/28286096/2064-highway-376-lyons-brook-lyons-brook




















































