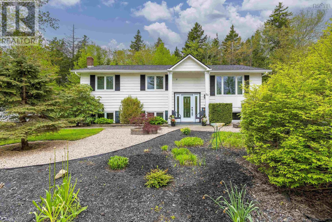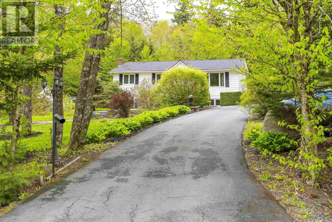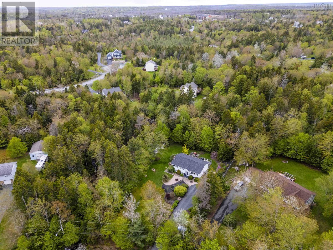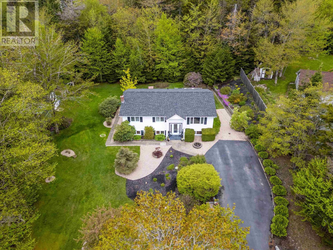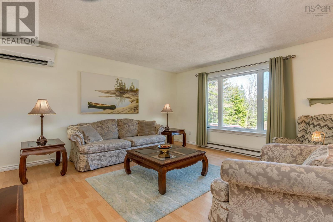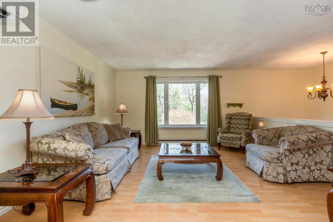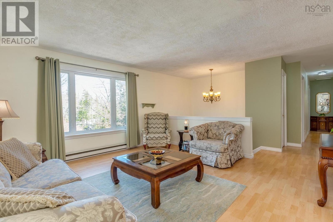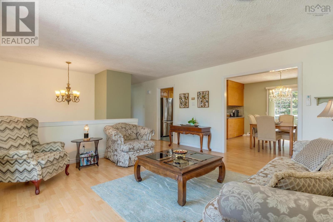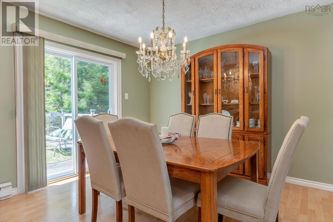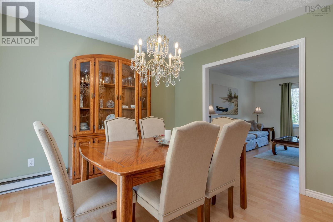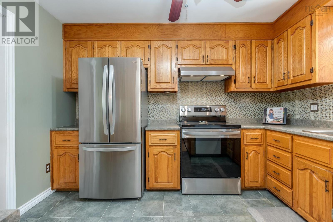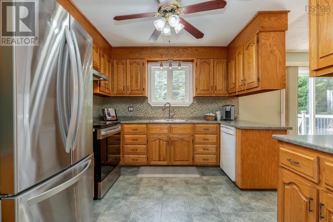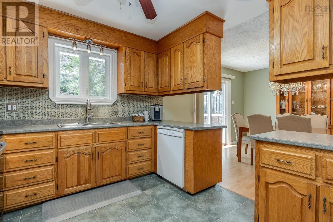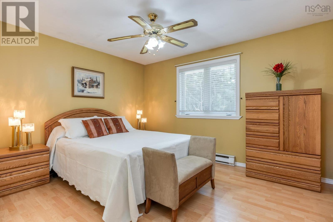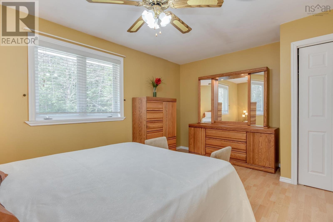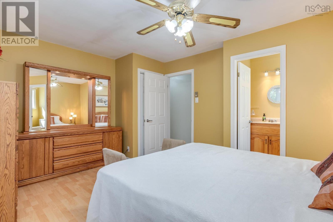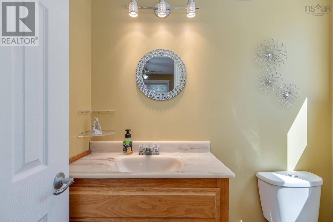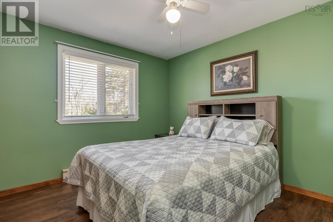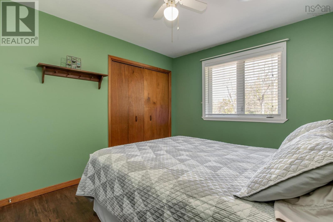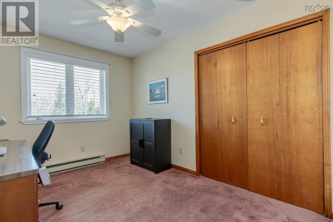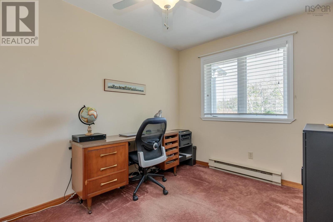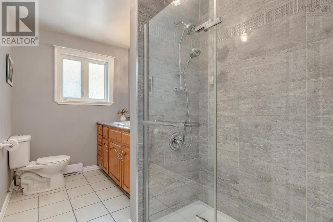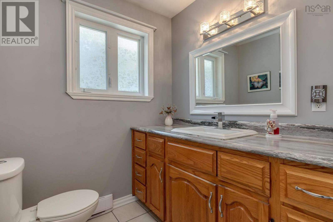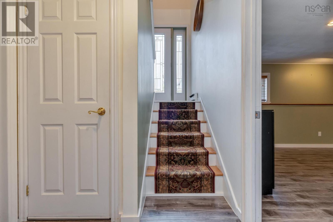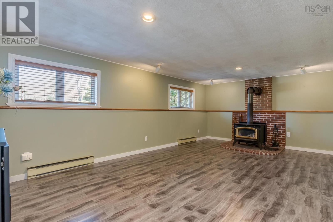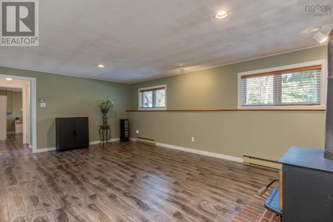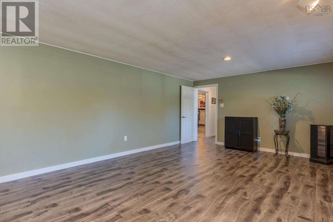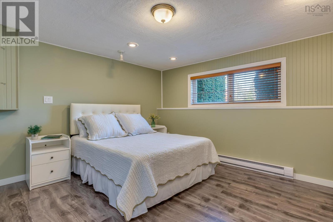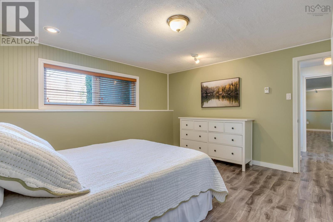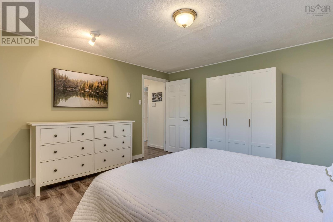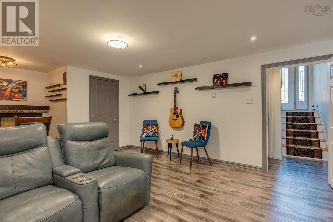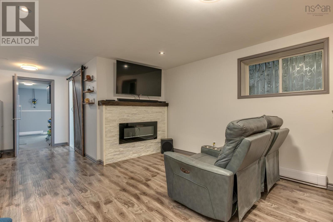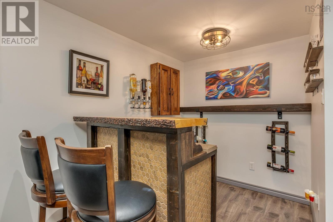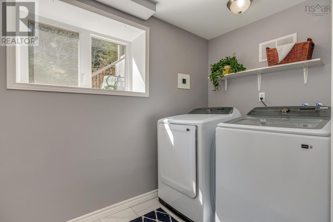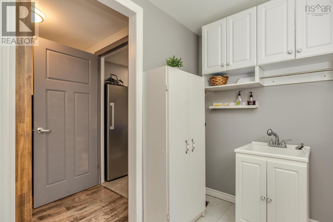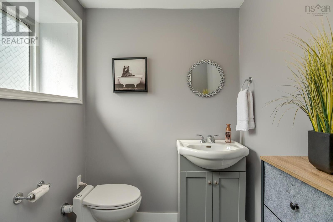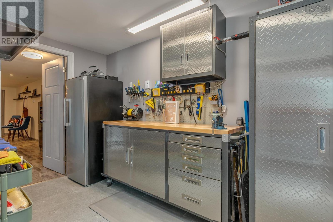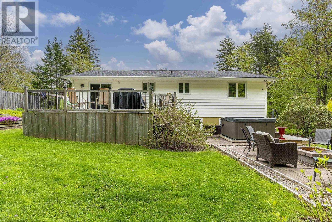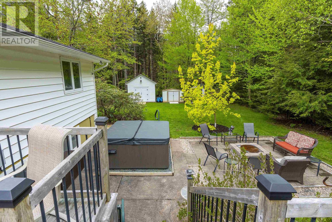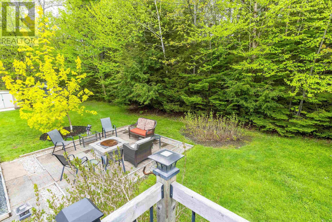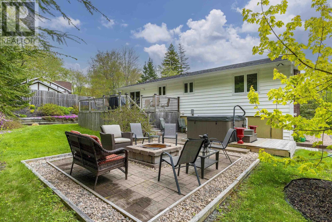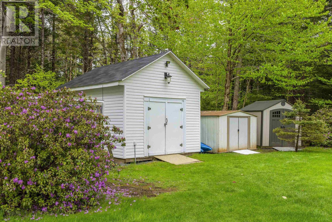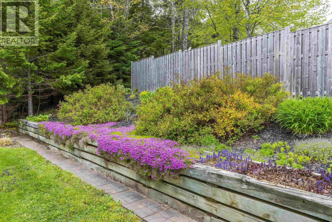4 Bedroom
3 Bathroom
2,399 ft2
Heat Pump
Acreage
Landscaped
$629,900
Welcome to your dream retreat...I mean estate...no park...wait, it's all of these! This gorgeous park-like property in family-friendly Maplewood Estates, Hammonds Plains, is sure to impress! With an abundance of attractive features, this 3+1 bed split-entry home sits on beautifully landscaped grounds and features municipal water, a main-level heat pump for year-round comfort, and a spacious wood kitchen with stainless steel appliances. The primary bedroom includes a 2PC ensuite and there are two more bedrooms and a full bathroom on the main floor. The living room flows beautifully into a dining room adjacent to the kitchen and with patio doors to the sun deck. There is a huge rec room with wood stove on the lower level, a den with bar, and the updated the basement (2023/24) offer tons of space to spread out. Enjoy a two-level back deck with hot tub, multiple sheds, a workshop with 2PC bath and walkout, plus newer upgrades: vinyl windows (2007), roof (2021), paved driveway (2016), and four newer appliances. Walk to the lake, great schools, and enjoy everything this welcoming community has to offer! (id:40687)
Property Details
|
MLS® Number
|
202509416 |
|
Property Type
|
Single Family |
|
Community Name
|
Hammonds Plains |
|
Features
|
Treed |
|
Structure
|
Shed |
Building
|
Bathroom Total
|
3 |
|
Bedrooms Above Ground
|
3 |
|
Bedrooms Below Ground
|
1 |
|
Bedrooms Total
|
4 |
|
Appliances
|
Stove, Dishwasher, Dryer, Washer, Refrigerator |
|
Constructed Date
|
1985 |
|
Construction Style Attachment
|
Detached |
|
Cooling Type
|
Heat Pump |
|
Exterior Finish
|
Vinyl |
|
Flooring Type
|
Carpeted, Ceramic Tile, Laminate |
|
Foundation Type
|
Poured Concrete |
|
Half Bath Total
|
2 |
|
Stories Total
|
1 |
|
Size Interior
|
2,399 Ft2 |
|
Total Finished Area
|
2399 Sqft |
|
Type
|
House |
|
Utility Water
|
Municipal Water |
Parking
Land
|
Acreage
|
Yes |
|
Landscape Features
|
Landscaped |
|
Sewer
|
Septic System |
|
Size Irregular
|
1.2657 |
|
Size Total
|
1.2657 Ac |
|
Size Total Text
|
1.2657 Ac |
Rooms
| Level |
Type |
Length |
Width |
Dimensions |
|
Basement |
Den |
|
|
12.7 x 24.11 |
|
Basement |
Other |
|
|
6.7 x 8.7 - Bar Nook |
|
Basement |
Workshop |
|
|
12.4 x 13.2 |
|
Basement |
Laundry Room |
|
|
5.5 x 11.6 |
|
Basement |
Bedroom |
|
|
12.9 x 13.7 |
|
Main Level |
Living Room |
|
|
15.3 x 14.2 |
|
Main Level |
Dining Room |
|
|
11.7 x 11.6 |
|
Main Level |
Kitchen |
|
|
11.7 x 10 |
|
Main Level |
Bath (# Pieces 1-6) |
|
|
11.7 x 5.11 |
|
Main Level |
Bedroom |
|
|
11.10 x 8.8 |
|
Main Level |
Primary Bedroom |
|
|
11.7 x 14.11 |
|
Main Level |
Bedroom |
|
|
11.10 x 10.7 |
|
Main Level |
Ensuite (# Pieces 2-6) |
|
|
3.11 x 6.5 |
|
Main Level |
Bath (# Pieces 1-6) |
|
|
5.5 x 4.8 |
https://www.realtor.ca/real-estate/28240350/20-kipawa-crescent-hammonds-plains-hammonds-plains

