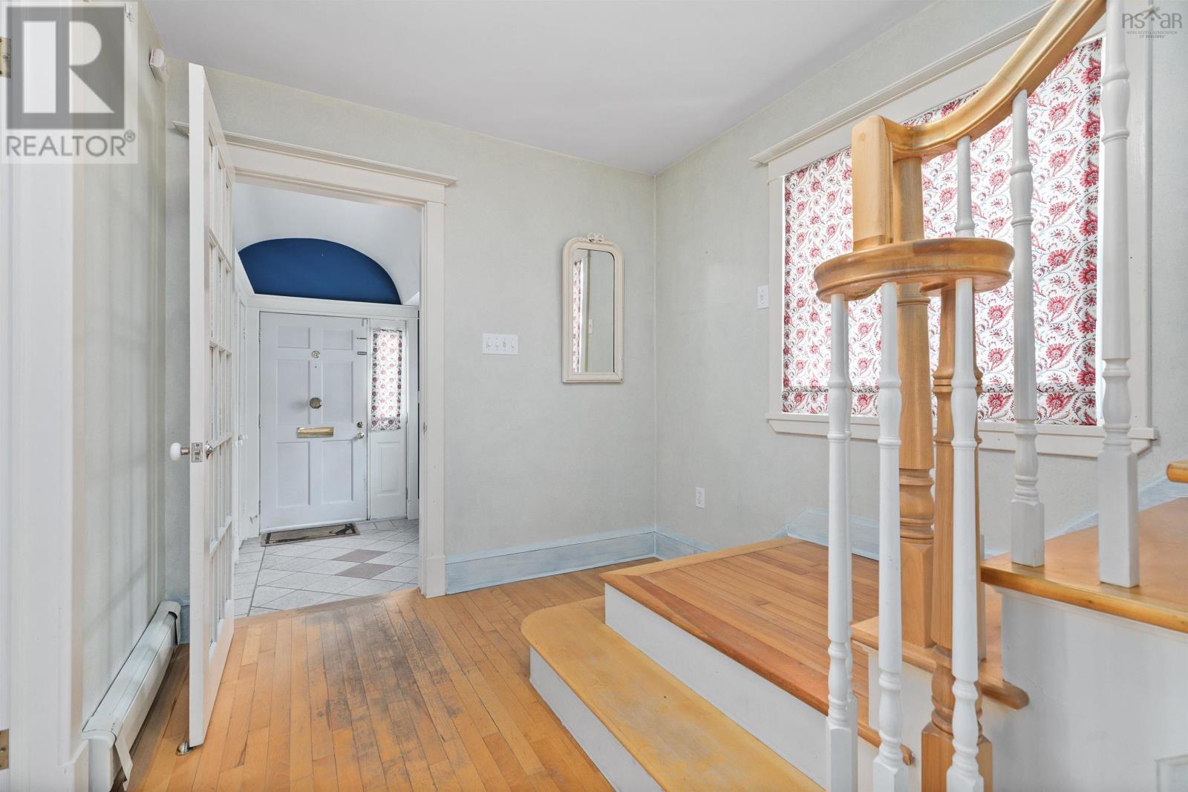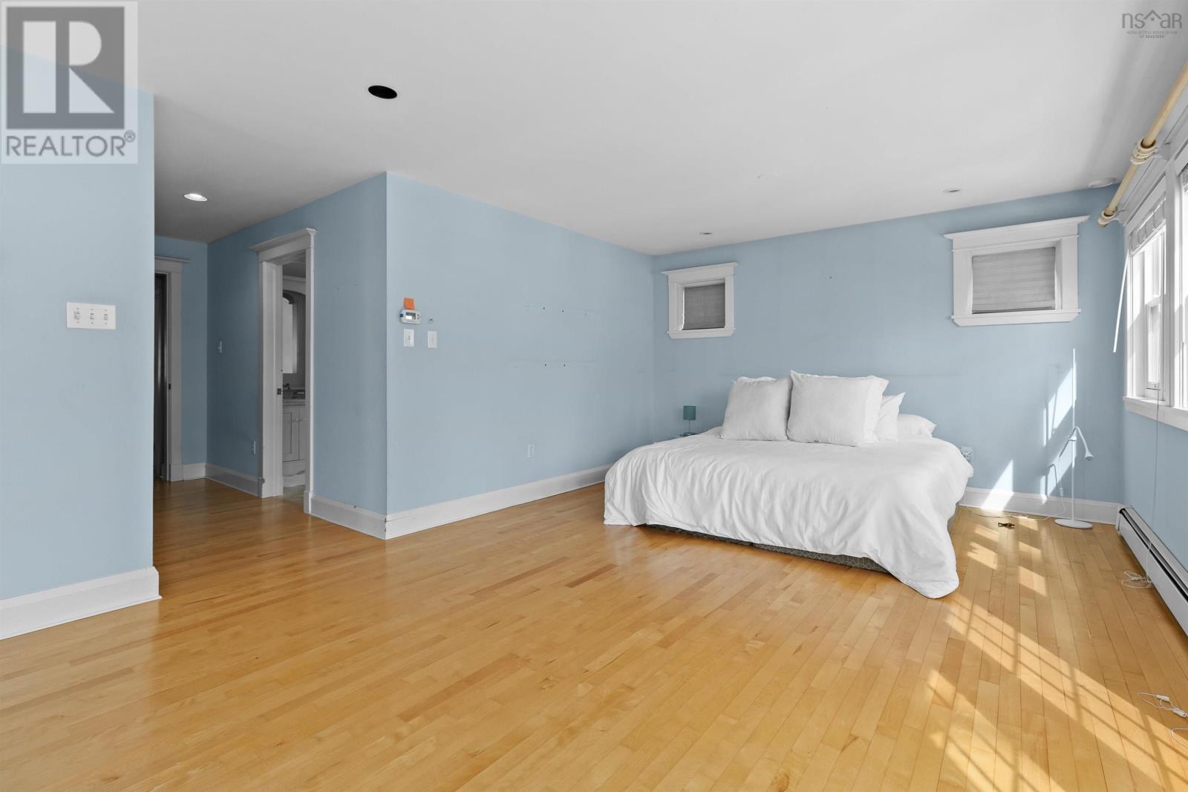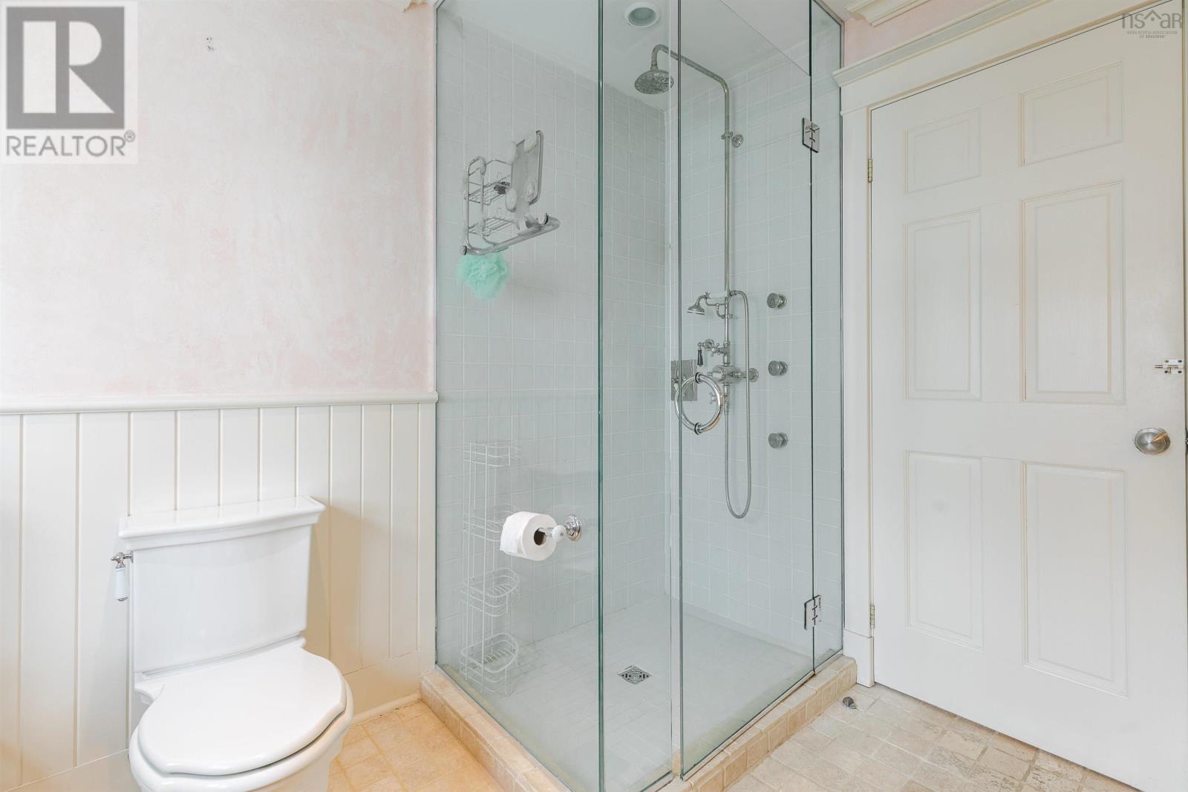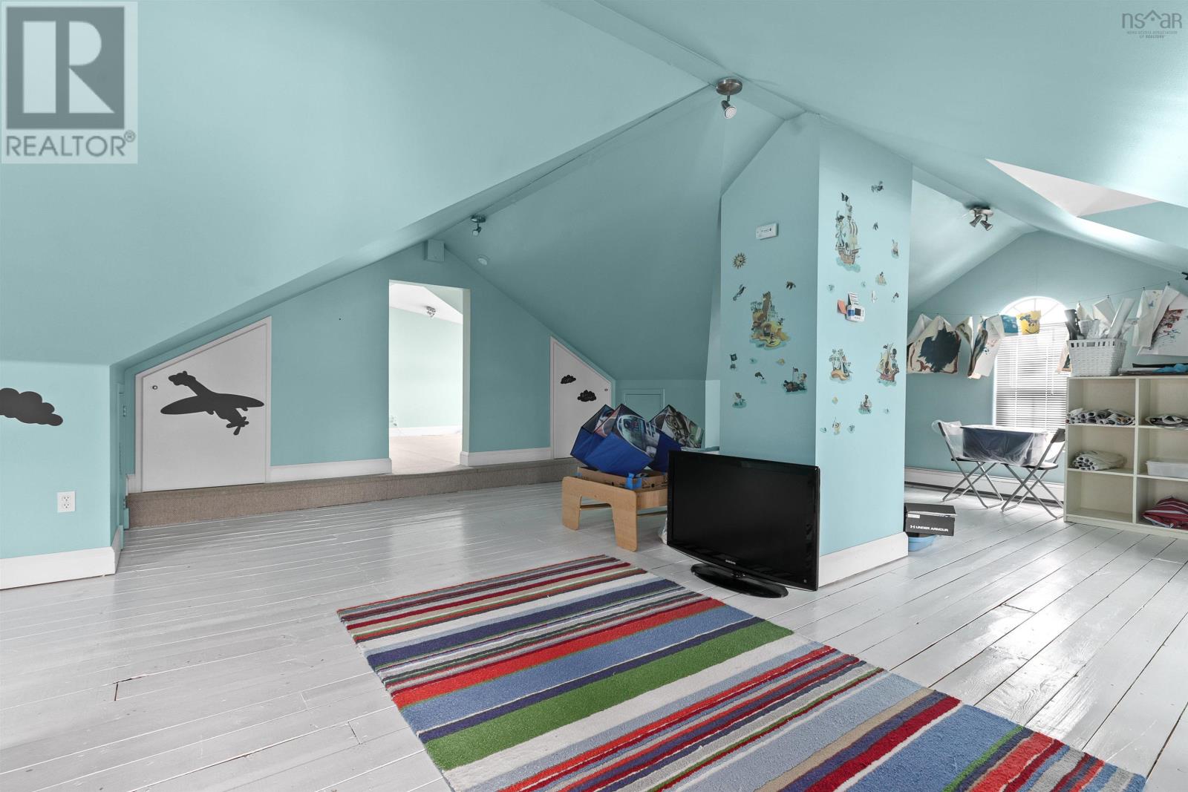4 Bedroom
4 Bathroom
4,888 ft2
Fireplace
$1,850,000
Nestled in the heart of Halifaxs coveted South End, 6540 Geldert Street is a rare blend of timeless charm and exceptional space, offering over 4,800 square feet of finished living on a 6,000 square foot lot, just steps from Conrose Park and The Waegwoltic Club. This stately four-bedroom home welcomes you with warmth from the moment you arrive. A spacious front living room, anchored by a large picture window, fills with natural light and flows effortlessly into the open-concept kitchen and an expansive family room, ideal for both entertaining and everyday living. Step outside to the private backyard and deck, the perfect setting for gatherings in every season. Upstairs, you'll find generously sized bedrooms, including a serene primary suite with ample closet space and a well-appointed ensuite bath. The third level adds even more versatility, perfect for a home office, creative studio, or bonus living area. The lower level offers a massive, multipurpose space tailored for family life, whether it's movie nights, a home gym, or a dedicated play area, there's room to do it all. Located in a family-friendly neighbourhood, this home is surrounded by some of Halifaxs top public and private schools, and is just minutes from universities, hospitals, downtown, and the waterfront. More than a home, this is a lifestyle address, where nearby parks, tennis courts, and recreational amenities elevate your everyday experience. (id:40687)
Property Details
|
MLS® Number
|
202508845 |
|
Property Type
|
Single Family |
|
Community Name
|
Halifax |
|
Amenities Near By
|
Park, Playground, Public Transit, Shopping, Place Of Worship |
|
Community Features
|
Recreational Facilities |
|
Equipment Type
|
Propane Tank |
|
Features
|
Level |
|
Rental Equipment Type
|
Propane Tank |
Building
|
Bathroom Total
|
4 |
|
Bedrooms Above Ground
|
4 |
|
Bedrooms Total
|
4 |
|
Appliances
|
Stove, Dishwasher, Dryer, Washer, Refrigerator |
|
Constructed Date
|
1940 |
|
Construction Style Attachment
|
Detached |
|
Exterior Finish
|
Wood Siding |
|
Fireplace Present
|
Yes |
|
Flooring Type
|
Carpeted, Hardwood, Tile |
|
Foundation Type
|
Poured Concrete |
|
Half Bath Total
|
2 |
|
Stories Total
|
3 |
|
Size Interior
|
4,888 Ft2 |
|
Total Finished Area
|
4888 Sqft |
|
Type
|
House |
|
Utility Water
|
Municipal Water |
Land
|
Acreage
|
No |
|
Land Amenities
|
Park, Playground, Public Transit, Shopping, Place Of Worship |
|
Sewer
|
Municipal Sewage System |
|
Size Irregular
|
0.1377 |
|
Size Total
|
0.1377 Ac |
|
Size Total Text
|
0.1377 Ac |
Rooms
| Level |
Type |
Length |
Width |
Dimensions |
|
Second Level |
Primary Bedroom |
|
|
12.9 x 26.1 |
|
Second Level |
Ensuite (# Pieces 2-6) |
|
|
10.8 x 10.6 |
|
Second Level |
Bedroom |
|
|
10.8 x 11.9 |
|
Second Level |
Bath (# Pieces 1-6) |
|
|
10.9 x 11.11 |
|
Second Level |
Bedroom |
|
|
13 x 15.4 |
|
Second Level |
Bedroom |
|
|
12.11 x 12.5 |
|
Third Level |
Games Room |
|
|
24.9 x 27.10 |
|
Third Level |
Other |
|
|
14.1 x 26.1 |
|
Third Level |
Den |
|
|
9.11 x 9.3 |
|
Lower Level |
Other |
|
|
12.2 x 26.4 |
|
Lower Level |
Laundry Room |
|
|
11.10 x 16.10 |
|
Lower Level |
Bath (# Pieces 1-6) |
|
|
7.5 x 3.6 |
|
Lower Level |
Recreational, Games Room |
|
|
22.4 x 25.10 |
|
Main Level |
Foyer |
|
|
9 x 6.1 |
|
Main Level |
Living Room |
|
|
15.8 x 19.6 |
|
Main Level |
Bath (# Pieces 1-6) |
|
|
4.8 x 6.5 |
|
Main Level |
Kitchen |
|
|
15.8 x 27.1 |
|
Main Level |
Family Room |
|
|
22.5 x 26 |
https://www.realtor.ca/real-estate/28213969/6540-geldert-street-halifax-halifax








































