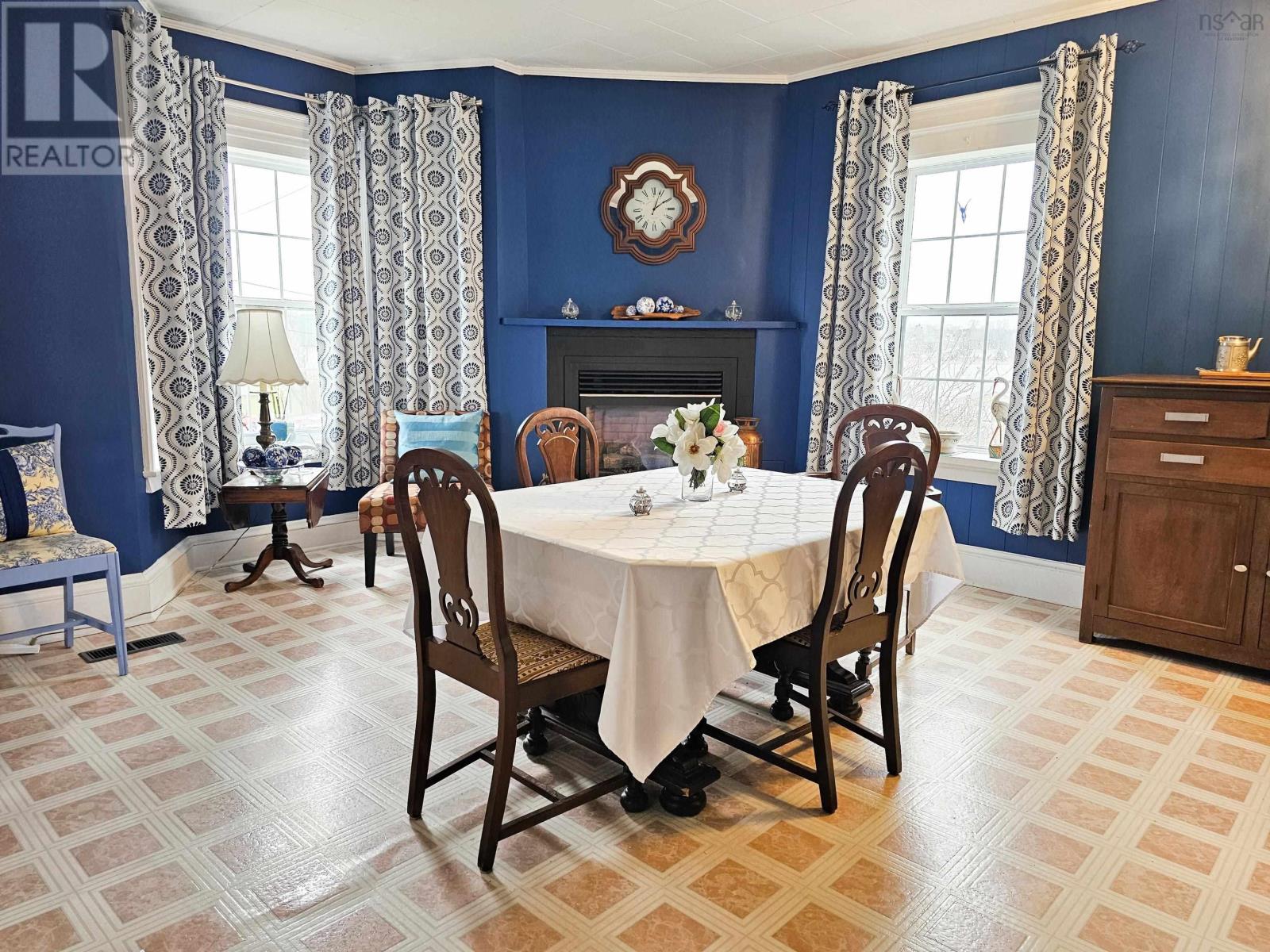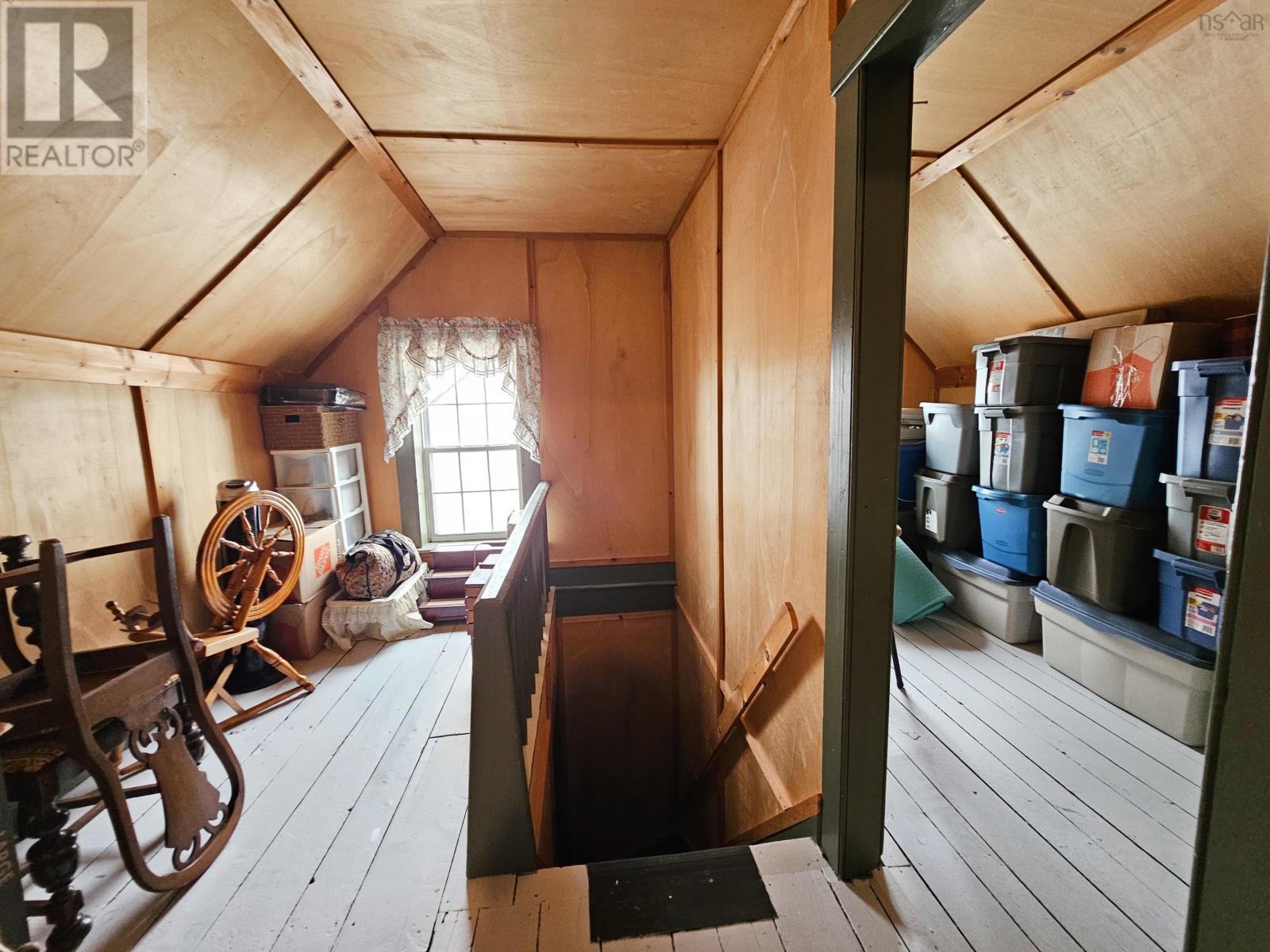5 Bedroom
2 Bathroom
2,346 ft2
Fireplace
Waterfront
Landscaped
$349,900
Waterfront living in the picturesque village of Pugwash! Launch your kayak right from your own backyard, walk to the neighbouring bakery, or visit the nearby outdoor farmer's market. The closest beach is just five minutes away! This five bedroom home, steeped in local history, offers plenty of space for a large family, personal hobbies, or even possibly the chance to realize your dream of owning your charming Airbnb (a second staircase makes for a unique private entrance to the second floor)! The house has undergone some significant updates in recent years. A fully renovated chef's dream kitchen with quartz counter tops, navy blue cabinets, and a view of the water now makes for a great heart of the home. Efficient propane heating, a newer roof, and an insulated foundation add comfort and help keep ownership more affordable. With just a few cosmetic touches, you can make this unique property truly shine! (id:40687)
Property Details
|
MLS® Number
|
202508648 |
|
Property Type
|
Single Family |
|
Community Name
|
Pugwash |
|
Amenities Near By
|
Park, Shopping, Beach |
|
Equipment Type
|
Propane Tank |
|
Rental Equipment Type
|
Propane Tank |
|
Water Front Type
|
Waterfront |
Building
|
Bathroom Total
|
2 |
|
Bedrooms Above Ground
|
5 |
|
Bedrooms Total
|
5 |
|
Appliances
|
Gas Stove(s) |
|
Basement Development
|
Unfinished |
|
Basement Type
|
Full (unfinished) |
|
Construction Style Attachment
|
Detached |
|
Exterior Finish
|
Vinyl |
|
Fireplace Present
|
Yes |
|
Flooring Type
|
Carpeted, Laminate, Linoleum, Wood |
|
Foundation Type
|
Stone |
|
Half Bath Total
|
1 |
|
Stories Total
|
2 |
|
Size Interior
|
2,346 Ft2 |
|
Total Finished Area
|
2346 Sqft |
|
Type
|
House |
|
Utility Water
|
Municipal Water |
Parking
|
Garage
|
|
|
Detached Garage
|
|
|
Gravel
|
|
Land
|
Acreage
|
No |
|
Land Amenities
|
Park, Shopping, Beach |
|
Landscape Features
|
Landscaped |
|
Sewer
|
Municipal Sewage System |
|
Size Irregular
|
0.3558 |
|
Size Total
|
0.3558 Ac |
|
Size Total Text
|
0.3558 Ac |
Rooms
| Level |
Type |
Length |
Width |
Dimensions |
|
Second Level |
Bedroom |
|
|
10x10.4 - jogs |
|
Second Level |
Bedroom |
|
|
10x9.6 |
|
Second Level |
Bedroom |
|
|
12.11x10.3 |
|
Second Level |
Bedroom |
|
|
10x11.6 |
|
Second Level |
Bedroom |
|
|
5+7.10x8.11 - jog |
|
Second Level |
Bath (# Pieces 1-6) |
|
|
2 |
|
Second Level |
Den |
|
|
11.3x6 |
|
Main Level |
Living Room |
|
|
13.9x14.10 + jogs |
|
Main Level |
Dining Room |
|
|
14.6x15.3 |
|
Main Level |
Kitchen |
|
|
12.11x11.3 |
|
Main Level |
Bath (# Pieces 1-6) |
|
|
6.3x4.9 |
|
Main Level |
Den |
|
|
14.2x9.8+4.8x7.8 - jog |
https://www.realtor.ca/real-estate/28204066/10452-durham-street-pugwash-pugwash






































