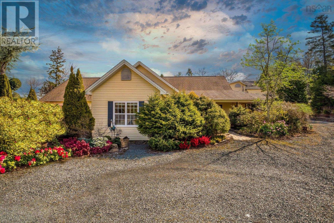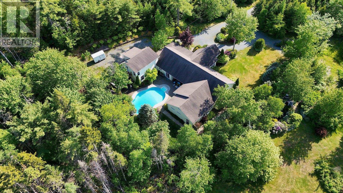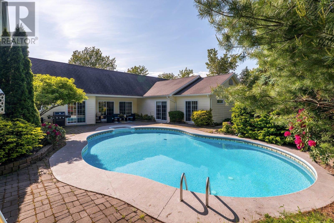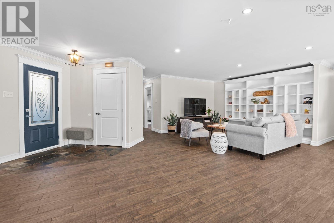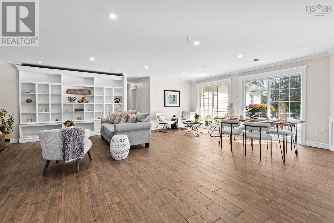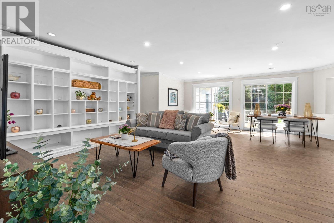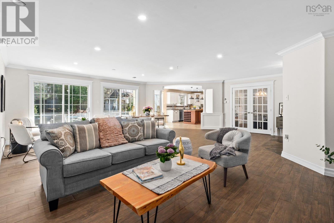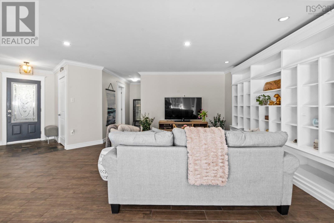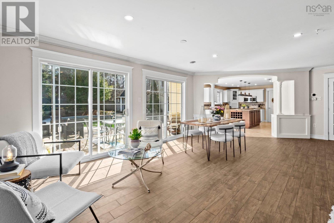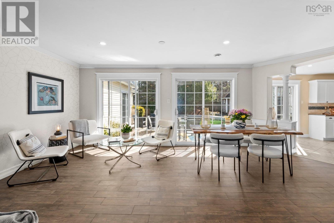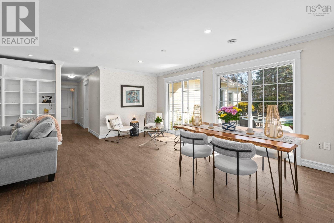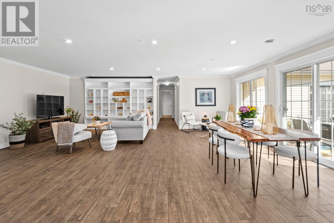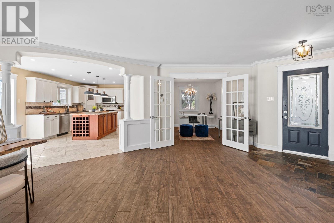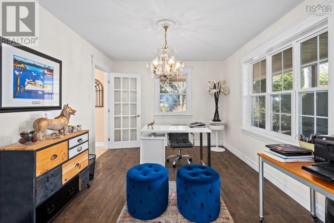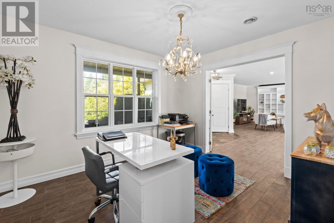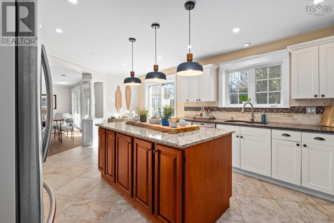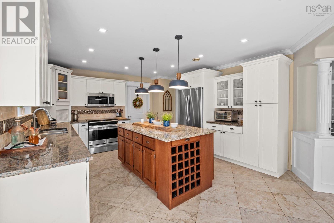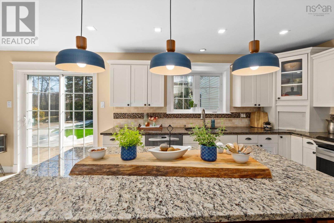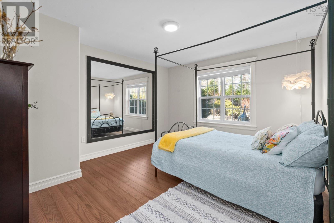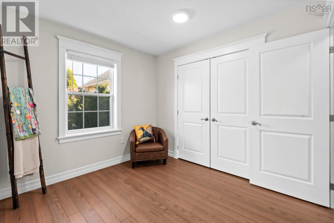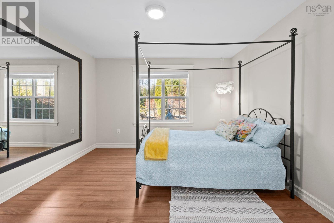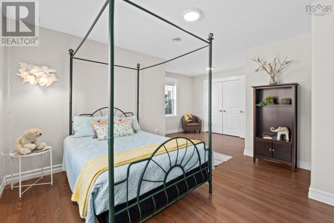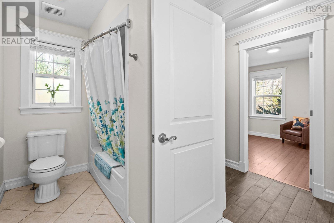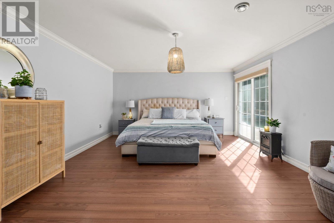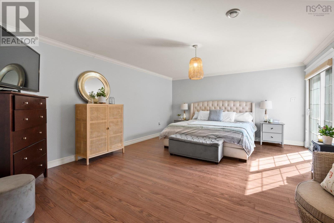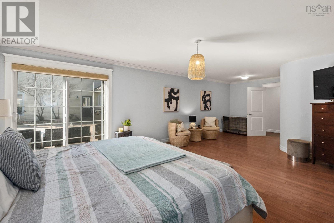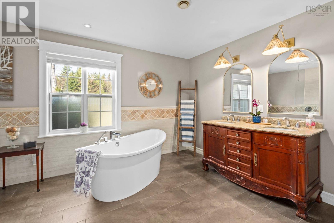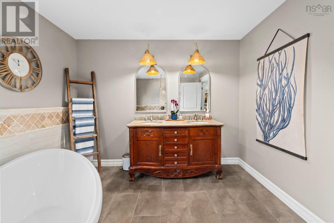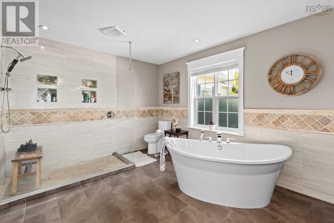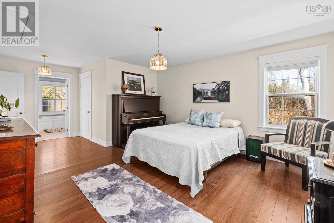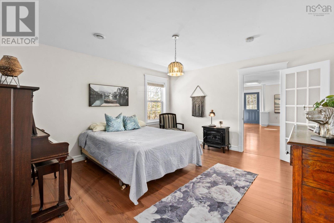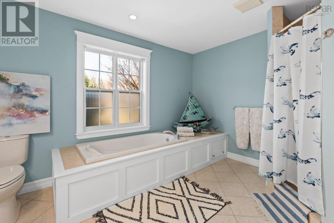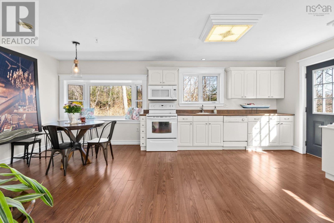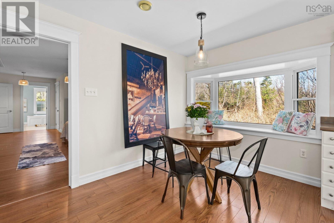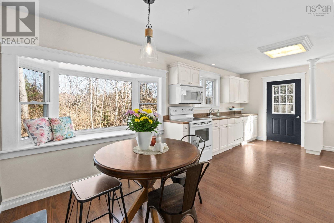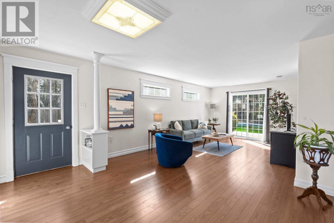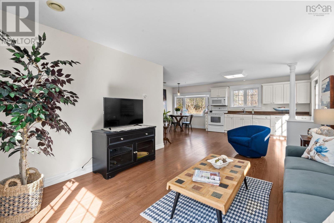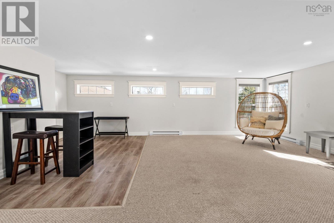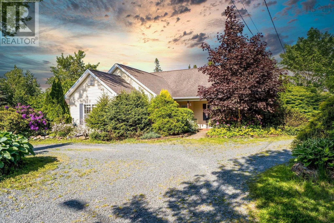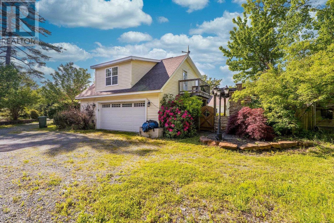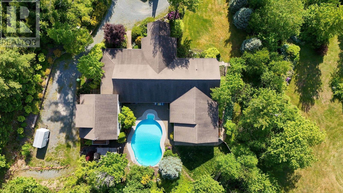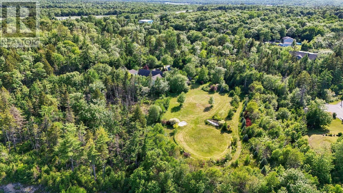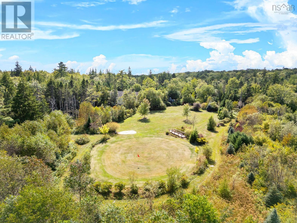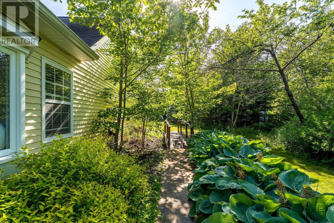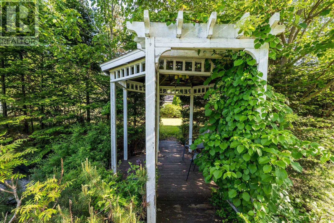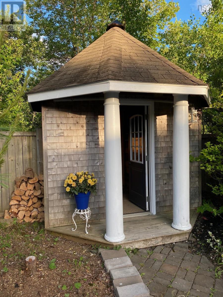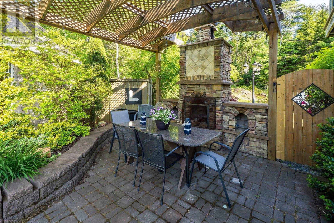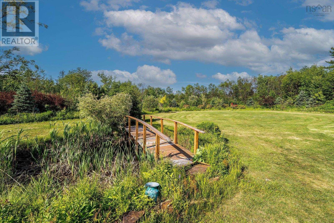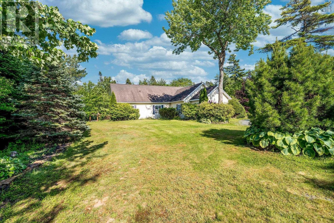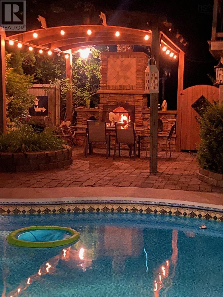23 Grebe Avenue Timberlea, Nova Scotia B3T 1J1
$1,150,000
Welcome to 23 Grebe Avenue in Timberlea a private, one-of-a-kind estate, offering the perfect blend of serenity, space, and sophistication. This expansive home spans over 3,500 square feet of one-level living, including a thoughtfully designed in-law suite, ideal for multigenerational living or as a potential rental opportunity to generate additional income. At the heart of the home lies a stunning in-ground swimming pool, with multiple doors from the main living areas leading out to this inviting oasis perfect for lounging in the sun or entertaining guests in style. Set on nearly 5 acres of beautifully landscaped and hardscaped grounds, this property is a haven for nature lovers and outdoor enthusiasts. Nearly a kilometre of private walking trails wind through the trees, offering a peaceful retreat right in your own backyard. Whether you're enjoying a morning coffee on a quiet stroll or walking the dog in the evening, the experience is nothing short of enchanting. For the active family or hobbyist, the home includes a double garage and an impressive bonus room above ideal for a home gym or office. Adventure and recreation abound, with your very own golf hole featuring a tee box, pond, and sand trap a golfers dream without ever leaving home. Just a short drive (20 minutes) from downtown Halifax and 10 minutes to Bayer's Lake, this rare offering is where privacy meets possibility. Whether you're seeking space to grow, a place to entertain, or simply a peaceful escape from city life, 23 Grebe Avenue invites you to live life beautifully. (id:40687)
Open House
This property has open houses!
2:00 pm
Ends at:4:00 pm
Property Details
| MLS® Number | 202508591 |
| Property Type | Single Family |
| Community Name | Timberlea |
| Amenities Near By | Golf Course, Park, Place Of Worship |
| Community Features | School Bus |
| Features | Wheelchair Access, Balcony, Level |
| Pool Type | Inground Pool |
Building
| Bathroom Total | 3 |
| Bedrooms Above Ground | 4 |
| Bedrooms Total | 4 |
| Appliances | Stove, Dishwasher, Dryer, Washer, Refrigerator |
| Architectural Style | Bungalow |
| Basement Type | None |
| Constructed Date | 2008 |
| Construction Style Attachment | Detached |
| Exterior Finish | Vinyl |
| Flooring Type | Carpeted, Ceramic Tile, Laminate |
| Foundation Type | Concrete Slab |
| Stories Total | 1 |
| Size Interior | 3,519 Ft2 |
| Total Finished Area | 3519 Sqft |
| Type | House |
| Utility Water | Drilled Well, Well |
Parking
| Garage | |
| Attached Garage | |
| Gravel | |
| Parking Space(s) |
Land
| Acreage | Yes |
| Land Amenities | Golf Course, Park, Place Of Worship |
| Landscape Features | Landscaped |
| Sewer | Septic System |
| Size Irregular | 4.9428 |
| Size Total | 4.9428 Ac |
| Size Total Text | 4.9428 Ac |
Rooms
| Level | Type | Length | Width | Dimensions |
|---|---|---|---|---|
| Second Level | Family Room | 26. x 23.8 | ||
| Main Level | Bath (# Pieces 1-6) | 10.10 x 6 | ||
| Main Level | Bath (# Pieces 1-6) | 10.5 x 13.10 | ||
| Main Level | Bath (# Pieces 1-6) | 10.5 x 12.7 | ||
| Main Level | Bedroom | 21.3 x 13.10 | ||
| Main Level | Bedroom | 18.8 x 15.11 | ||
| Main Level | Eat In Kitchen | 8.10 x 13.10 | ||
| Main Level | Dining Nook | 11.3 x 24.9 | ||
| Main Level | Family Room | 11.10 x 12.2 | ||
| Main Level | Kitchen | 11.10 x 13.10 | ||
| Main Level | Kitchen | 13.5 x 20.1 | ||
| Main Level | Laundry Room | 9.8 x 8.10 | ||
| Main Level | Living Room | 13. x 26.1 | ||
| Main Level | Den | 10.4 x 11.11 | ||
| Main Level | Primary Bedroom | 25.9 x 14.9 | ||
| Main Level | Utility Room | 4.6 x 7.2 |
https://www.realtor.ca/real-estate/28201866/23-grebe-avenue-timberlea-timberlea
Contact Us
Contact us for more information

