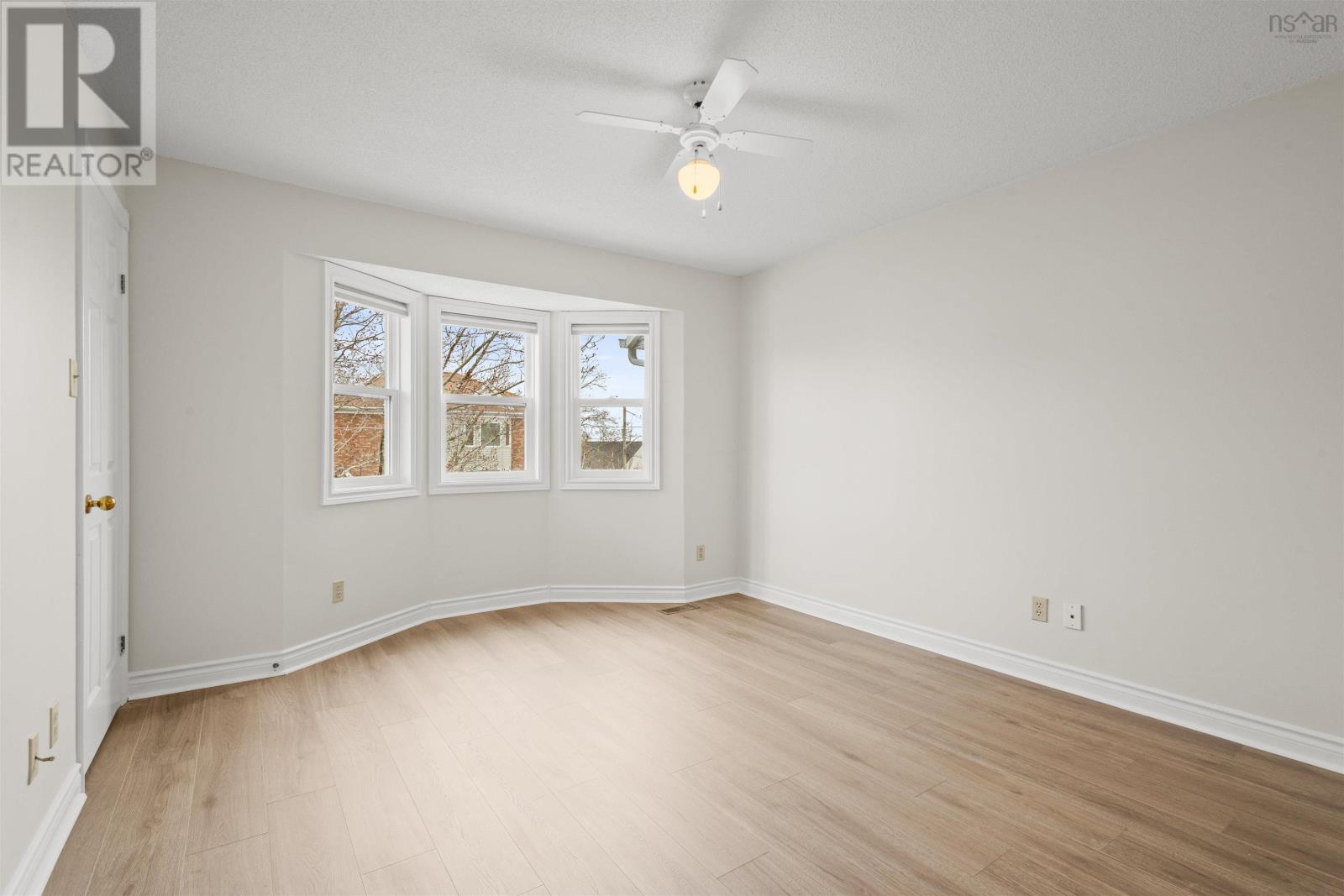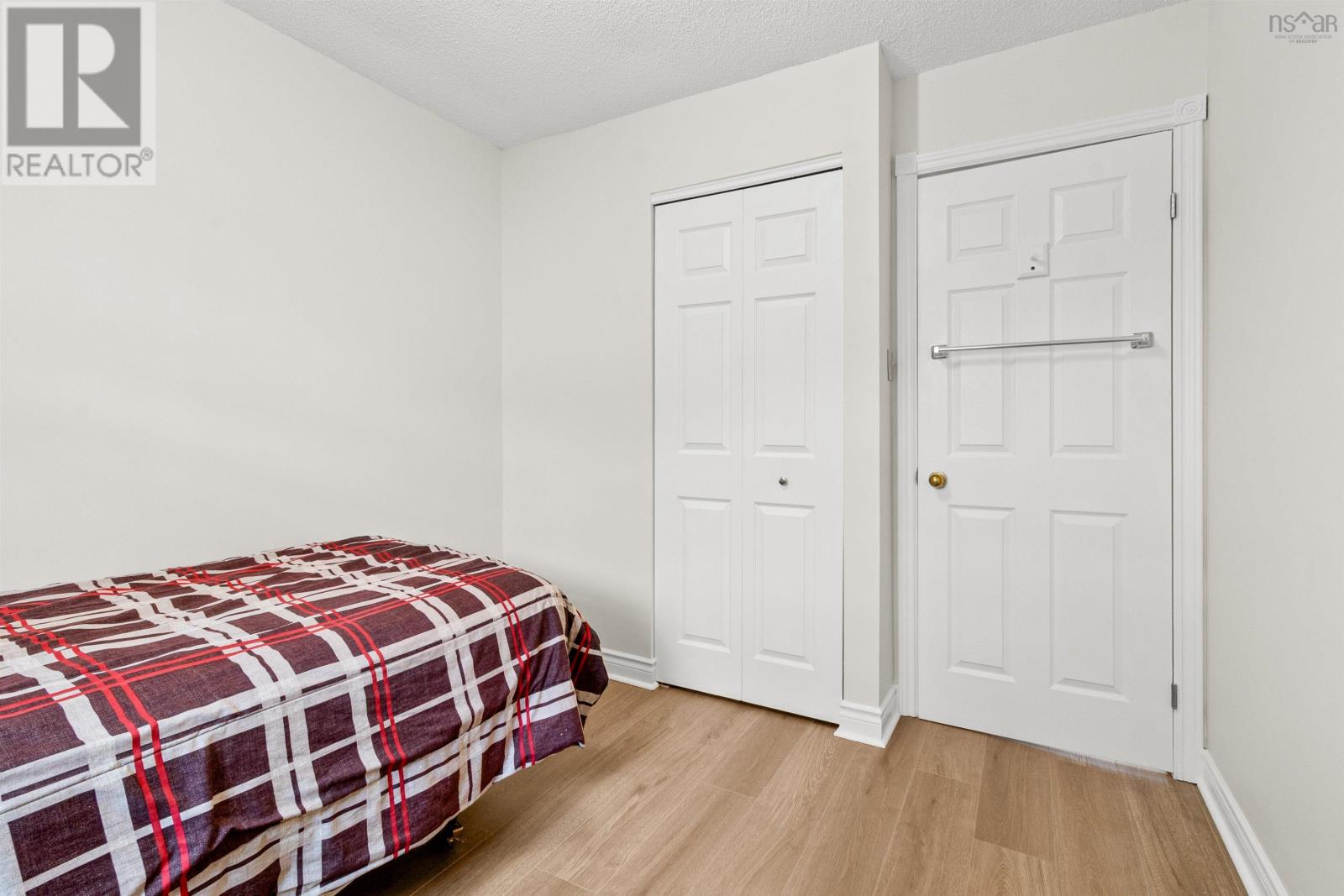4 Remington Court Halifax, Nova Scotia B3M 3Y6
$399,900Maintenance,
$400 Monthly
Maintenance,
$400 MonthlyWelcome to this beautifully updated 3-bedroom condo townhome, offering both affordable living and convenience in Sherwood Heights. The bright and spacious main level features an open-concept living and dining area, an eat-in kitchen, a convenient half bathroom, and a large back deck. Upstairs, you?ll find three good-sized bedrooms, with ample closet space, a full bathroom, and the added bonus of upstairs laundry. The fully finished lower level includes access to the attached garage and an additional flex space that can serve as a fourth bedroom, home office, or cozy den, with a walkout leading directly to the backyard. Recent upgrades ? including fresh paint, new laminate flooring throughout, and a brand new front deck ? make this home move in ready. Don?t miss out on this opportunity! (id:40687)
Property Details
| MLS® Number | 202508158 |
| Property Type | Single Family |
| Community Name | Halifax |
| Amenities Near By | Park, Playground, Public Transit, Shopping, Place Of Worship |
| Community Features | Recreational Facilities |
Building
| Bathroom Total | 2 |
| Bedrooms Above Ground | 3 |
| Bedrooms Total | 3 |
| Appliances | Stove, Dishwasher, Dryer, Washer, Freezer - Stand Up, Refrigerator |
| Architectural Style | 3 Level |
| Constructed Date | 1987 |
| Exterior Finish | Brick, Wood Siding |
| Fireplace Present | Yes |
| Flooring Type | Carpeted, Laminate, Vinyl |
| Foundation Type | Poured Concrete |
| Half Bath Total | 1 |
| Stories Total | 3 |
| Size Interior | 1,466 Ft2 |
| Total Finished Area | 1466 Sqft |
| Type | Row / Townhouse |
| Utility Water | Municipal Water |
Parking
| Garage | |
| Attached Garage |
Land
| Acreage | No |
| Land Amenities | Park, Playground, Public Transit, Shopping, Place Of Worship |
| Sewer | Municipal Sewage System |
| Size Total Text | Under 1/2 Acre |
Rooms
| Level | Type | Length | Width | Dimensions |
|---|---|---|---|---|
| Second Level | Bath (# Pieces 1-6) | 2.10 x 8.3 | ||
| Second Level | Living Room | 11.9 x 18.4 | ||
| Second Level | Dining Room | 6.5 x 9.9 | ||
| Second Level | Kitchen | 14.3 x 11.9 | ||
| Third Level | Bath (# Pieces 1-6) | 5.6 x 8.3 | ||
| Third Level | Primary Bedroom | 13.10 x 11.10 | ||
| Third Level | Bedroom | 10. x 8.11 | ||
| Third Level | Bedroom | 10. x 9 | ||
| Lower Level | Recreational, Games Room | 11.6 x 17.9 | ||
| Lower Level | Other | 18.8 x 11.9 | ||
| Main Level | Foyer | /50 |
https://www.realtor.ca/real-estate/28180901/4-remington-court-halifax-halifax
Contact Us
Contact us for more information

































