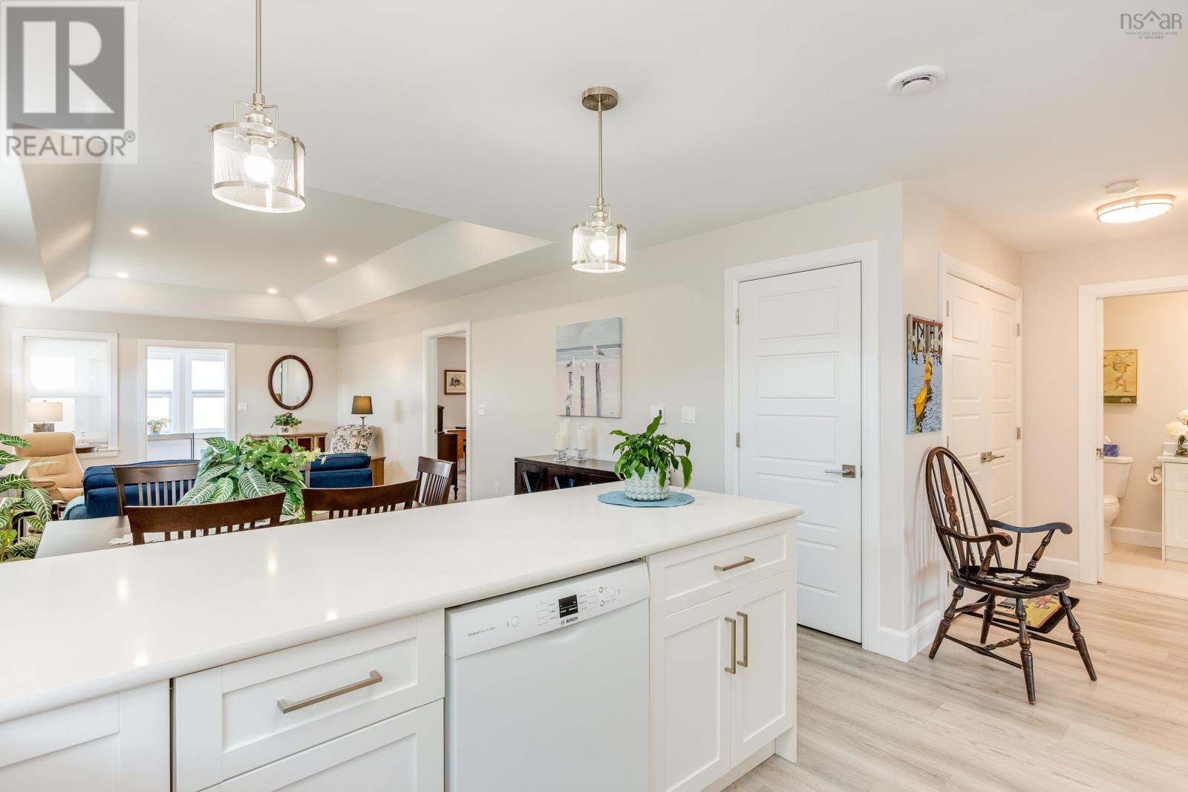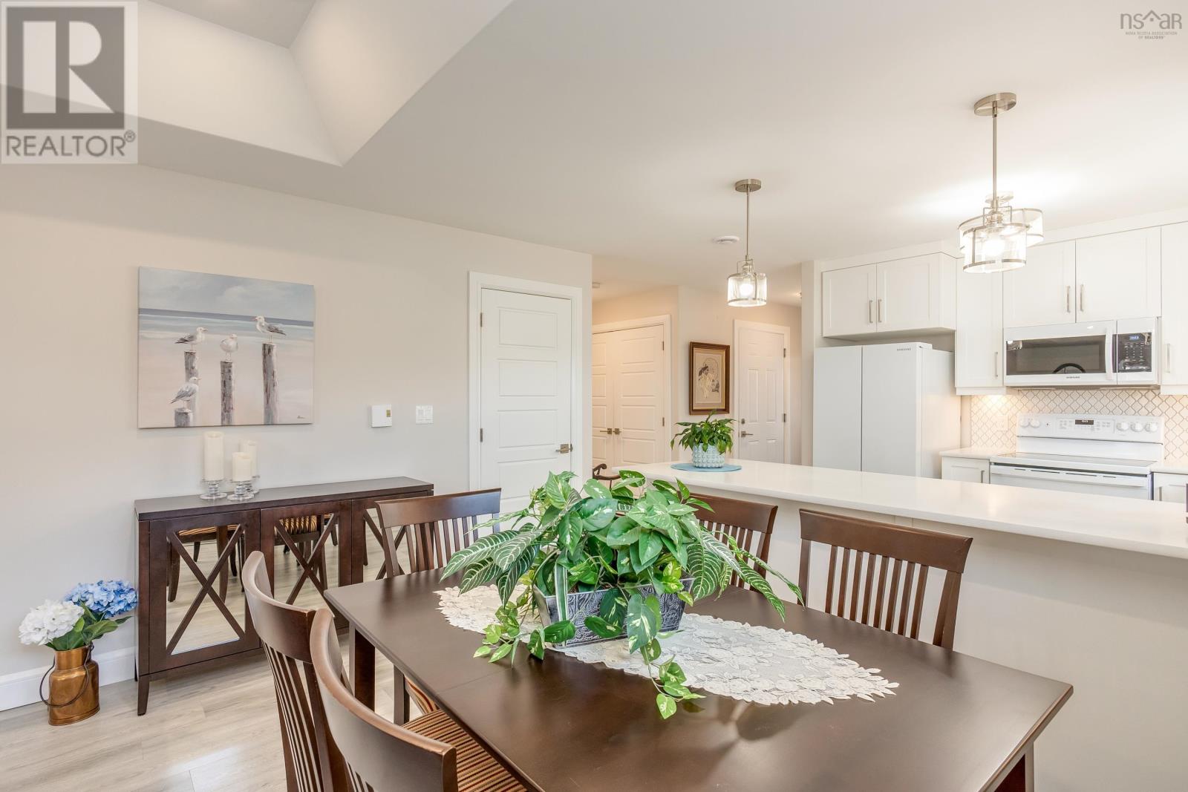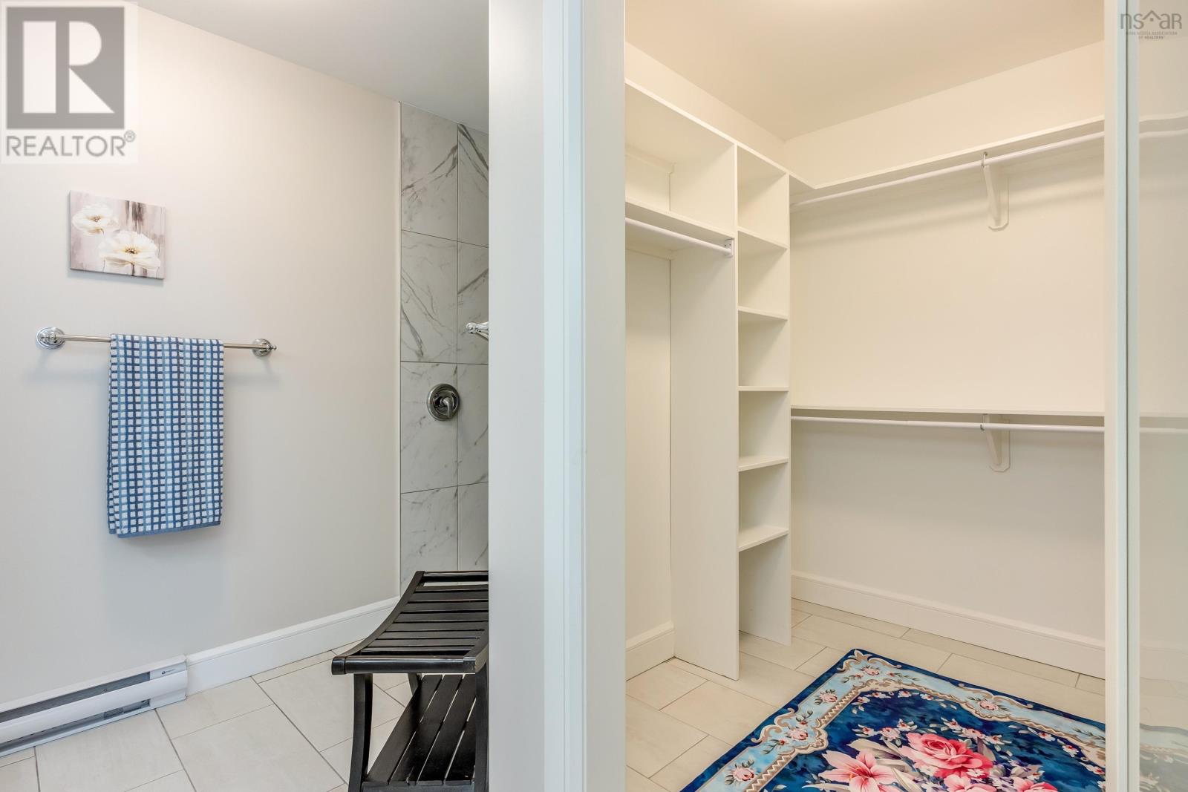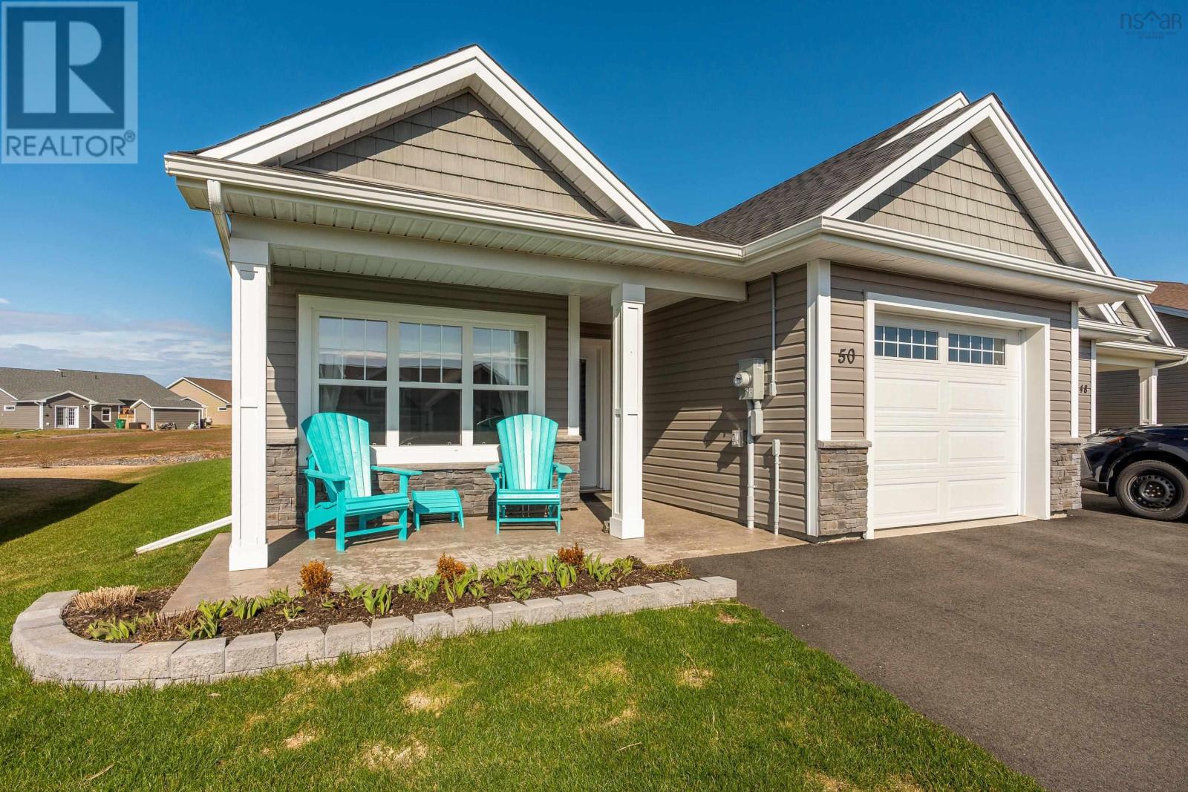2 Bedroom
2 Bathroom
1,080 ft2
Heat Pump
Landscaped
$489,900
Welcome to 50 Elizabeth Avenue, an ideal blend of comfort, style, and convenience. This beautifully maintained 2-bedroom, 2-bathroom home is nestled on a professionally landscaped, level lot in a sought-after 55+ neighborhood. Inside, you?ll find an open-concept layout featuring a spacious kitchen with abundant cabinetry, seamlessly connected to the dining area and a bright, inviting living room. Large windows fill the space with natural light, creating a warm and welcoming atmosphere throughout. The primary suite offers a private retreat with a walk-in closet, a double vanity, and a tiled walk-in shower. A second generously sized bedroom provides flexibility for guests, a home office, or additional living space. At the rear of the home, a sunroom offers the perfect spot to enjoy your morning coffee or unwind in the afternoon sun. Comfort is ensured year-round with an energy-efficient heat pump. Additional features include a fully wired and heated attached single-car garage, a backyard storage shed, and an in-ground irrigation system for easy lawn care. Located just minutes to all amenities, the hospital, walking trails, shopping, and other essential services, this home offers both comfort and convenience. (id:40687)
Property Details
|
MLS® Number
|
202508096 |
|
Property Type
|
Single Family |
|
Community Name
|
Garlands Crossing |
|
Amenities Near By
|
Golf Course, Park, Place Of Worship |
|
Community Features
|
Recreational Facilities |
|
Features
|
Level |
|
Structure
|
Shed |
Building
|
Bathroom Total
|
2 |
|
Bedrooms Above Ground
|
2 |
|
Bedrooms Total
|
2 |
|
Age
|
4 Years |
|
Appliances
|
Stove, Dishwasher, Washer, Microwave, Refrigerator |
|
Basement Type
|
None |
|
Construction Style Attachment
|
Semi-detached |
|
Cooling Type
|
Heat Pump |
|
Exterior Finish
|
Stone, Vinyl |
|
Flooring Type
|
Vinyl Plank |
|
Foundation Type
|
Concrete Slab |
|
Stories Total
|
1 |
|
Size Interior
|
1,080 Ft2 |
|
Total Finished Area
|
1080 Sqft |
|
Type
|
House |
|
Utility Water
|
Municipal Water |
Parking
Land
|
Acreage
|
No |
|
Land Amenities
|
Golf Course, Park, Place Of Worship |
|
Landscape Features
|
Landscaped |
|
Sewer
|
Municipal Sewage System |
|
Size Irregular
|
0.1048 |
|
Size Total
|
0.1048 Ac |
|
Size Total Text
|
0.1048 Ac |
Rooms
| Level |
Type |
Length |
Width |
Dimensions |
|
Main Level |
Bath (# Pieces 1-6) |
|
|
5.4 x 10.7 |
|
Main Level |
Ensuite (# Pieces 2-6) |
|
|
12.10 x 9.8 |
|
Main Level |
Bedroom |
|
|
9.6 x 12.7 |
|
Main Level |
Dining Room |
|
|
12.11 x 7.1 |
|
Main Level |
Kitchen |
|
|
14.4 x 10.9 |
|
Main Level |
Living Room |
|
|
12.11 x 17.2 |
|
Main Level |
Primary Bedroom |
|
|
13. x 13.10 |
|
Main Level |
Sunroom |
|
|
10.11 x 9.3 |
https://www.realtor.ca/real-estate/28179870/50-elizabeth-avenue-garlands-crossing-garlands-crossing











































