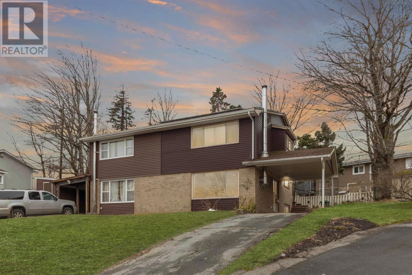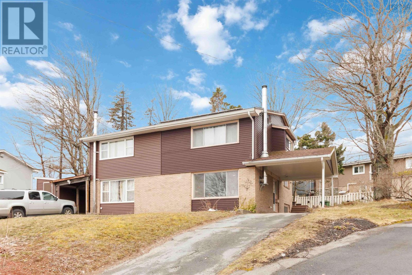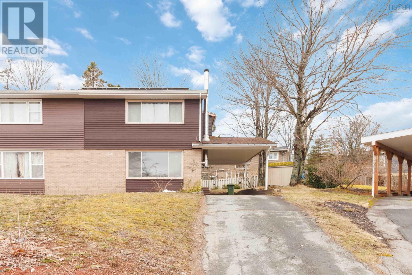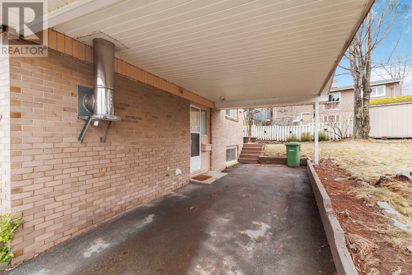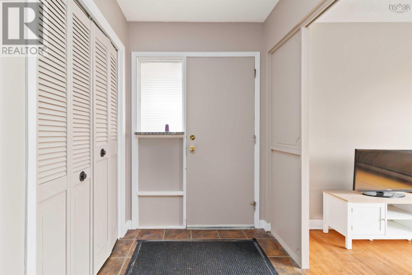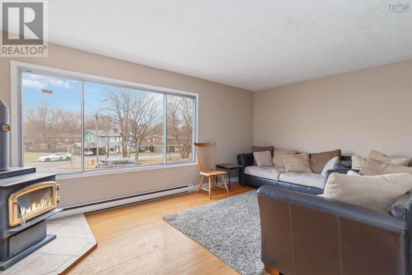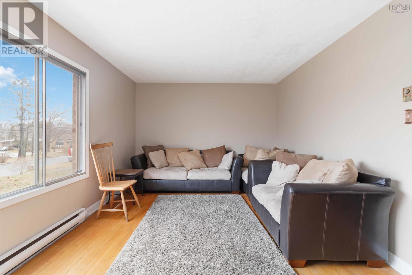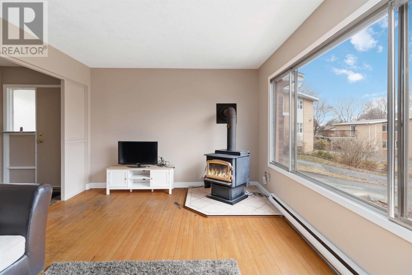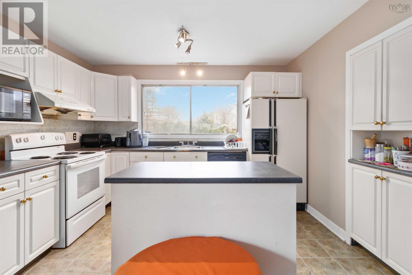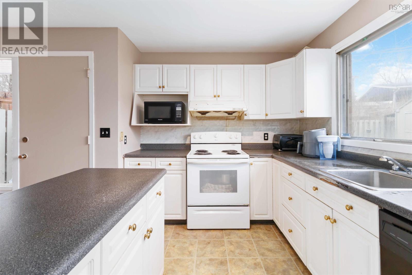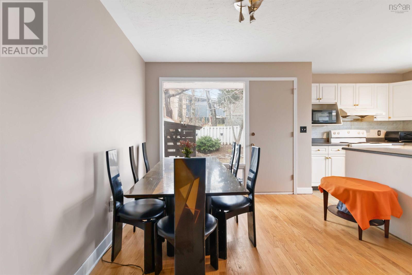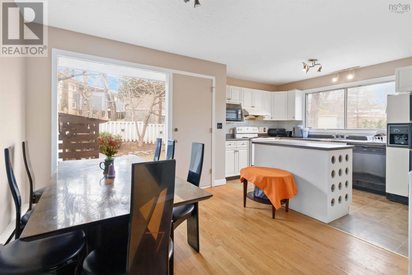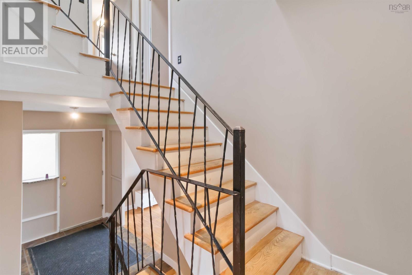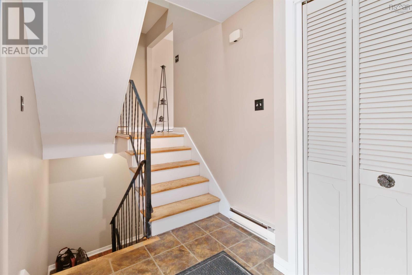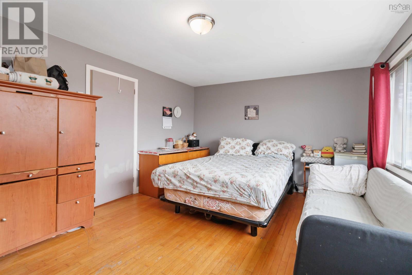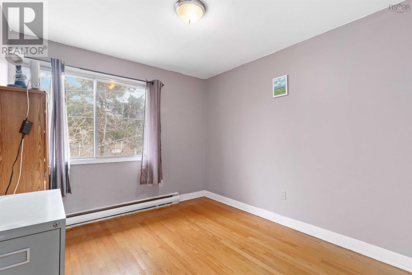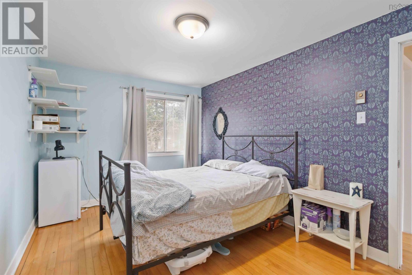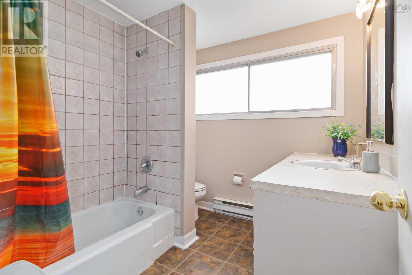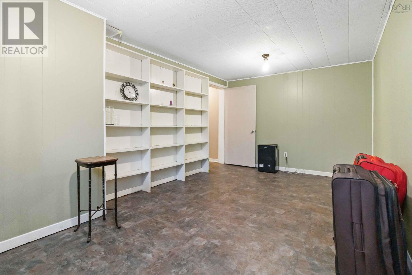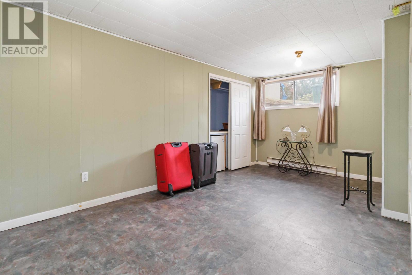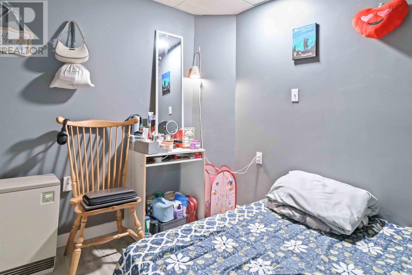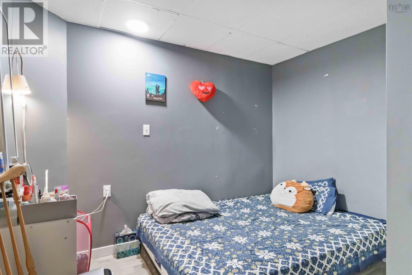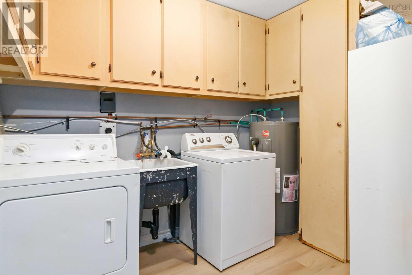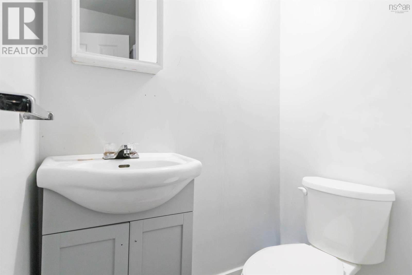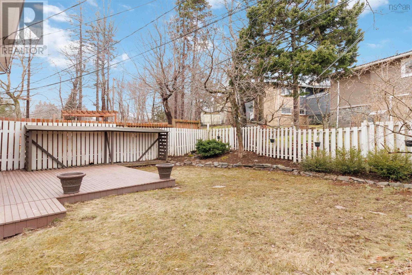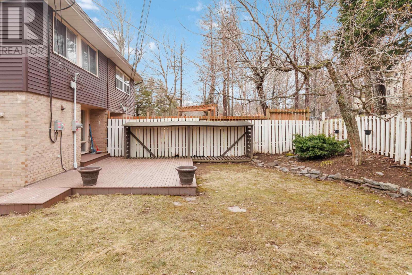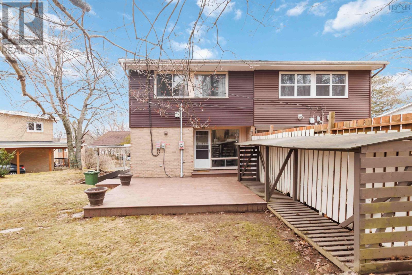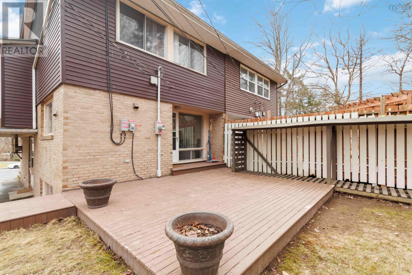3 Bedroom
2 Bathroom
1,845 ft2
5 Level
Partially Landscaped
$455,000
Prime location in Clayton Park! This spacious 3-bed, 2-bath, 5-level semi-detached home is located in one of the most sought-after neighborhoods. The main and upper levels feature hardwood flooring, and the open-concept kitchen and dining room offer access to the backyard. Recent upgrades include a hot water heater and laundry room flooring (2025), a new full bathroom in the basement (2024), new basement flooring (2024), new laundry room cabinets (2024), and a new roof on the main house (2017). The home also features solar panels for energy efficiency (2021) and updated kitchen cabinets in recent years. The fully finished basement includes a large rec room and a spare room, perfect for a home office or additional storage. Enjoy the convenience of electric heating with no oil hassle and a cozy wood stove for added warmth. The home was previously rented for $2,350/month with tenants covering all utilities and is now VACANT. The windows are original, and with a little love and personal touch, theres great potential to make this home truly your own. This property is a great opportunity for investors or first-time homebuyers. Check it out today! (id:40687)
Property Details
|
MLS® Number
|
202507848 |
|
Property Type
|
Single Family |
|
Community Name
|
Halifax |
|
Amenities Near By
|
Park, Playground, Public Transit, Shopping, Place Of Worship |
|
Community Features
|
Recreational Facilities, School Bus |
Building
|
Bathroom Total
|
2 |
|
Bedrooms Above Ground
|
3 |
|
Bedrooms Total
|
3 |
|
Appliances
|
Stove, Dishwasher, Dryer, Washer, Freezer, Microwave, Refrigerator |
|
Architectural Style
|
5 Level |
|
Basement Development
|
Finished |
|
Basement Type
|
Full (finished) |
|
Constructed Date
|
1967 |
|
Construction Style Attachment
|
Semi-detached |
|
Exterior Finish
|
Brick, Wood Siding |
|
Flooring Type
|
Hardwood, Laminate, Linoleum, Tile |
|
Foundation Type
|
Poured Concrete |
|
Stories Total
|
2 |
|
Size Interior
|
1,845 Ft2 |
|
Total Finished Area
|
1845 Sqft |
|
Type
|
House |
|
Utility Water
|
Municipal Water |
Parking
Land
|
Acreage
|
No |
|
Land Amenities
|
Park, Playground, Public Transit, Shopping, Place Of Worship |
|
Landscape Features
|
Partially Landscaped |
|
Sewer
|
Municipal Sewage System |
|
Size Irregular
|
0.1044 |
|
Size Total
|
0.1044 Ac |
|
Size Total Text
|
0.1044 Ac |
Rooms
| Level |
Type |
Length |
Width |
Dimensions |
|
Second Level |
Dining Room |
|
|
11x10 |
|
Second Level |
Kitchen |
|
|
12x8 |
|
Third Level |
Primary Bedroom |
|
|
16x11.8 |
|
Third Level |
Bath (# Pieces 1-6) |
|
|
8x7.6 |
|
Third Level |
Bedroom |
|
|
13.7x9.2 |
|
Third Level |
Bedroom |
|
|
10x8.10 |
|
Basement |
Bath (# Pieces 1-6) |
|
|
6.2x4.9 |
|
Basement |
Other |
|
|
10x10 |
|
Basement |
Laundry Room |
|
|
9.8x7 |
|
Lower Level |
Recreational, Games Room |
|
|
17.8x10.2 |
|
Main Level |
Living Room |
|
|
18.2x11.3 |
https://www.realtor.ca/real-estate/28168668/16-oakburn-court-halifax-halifax

