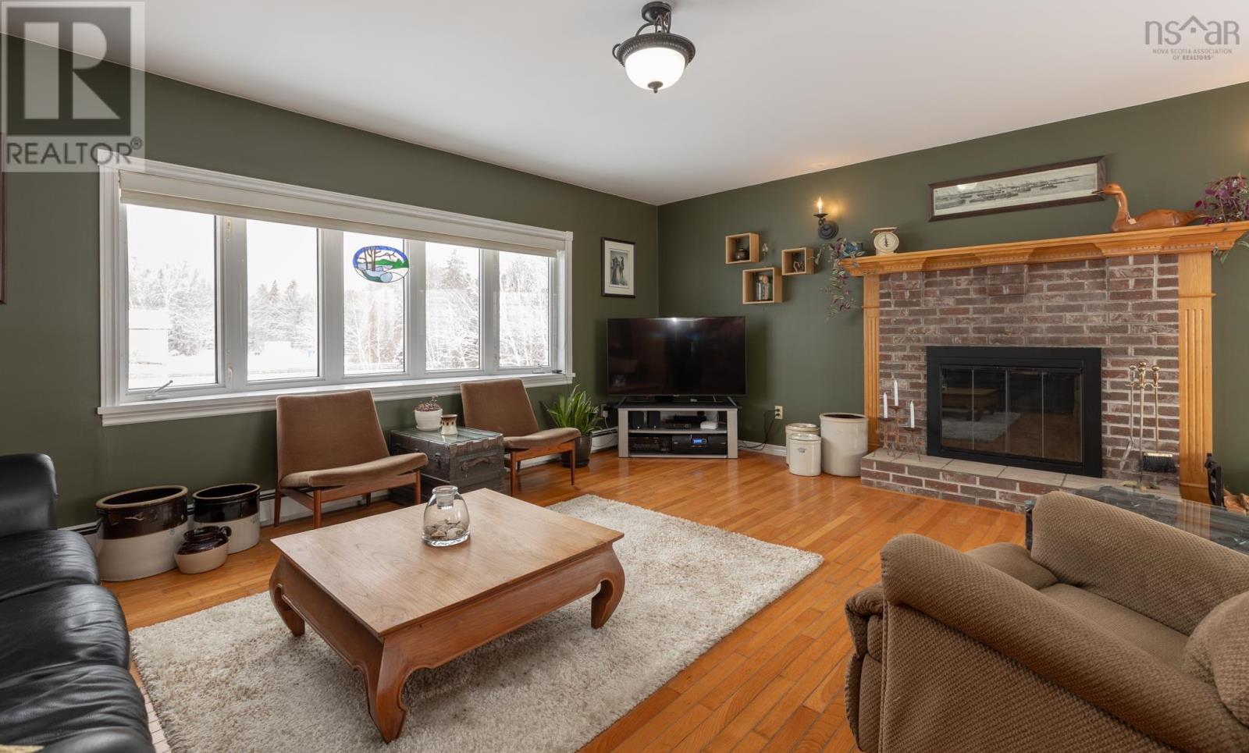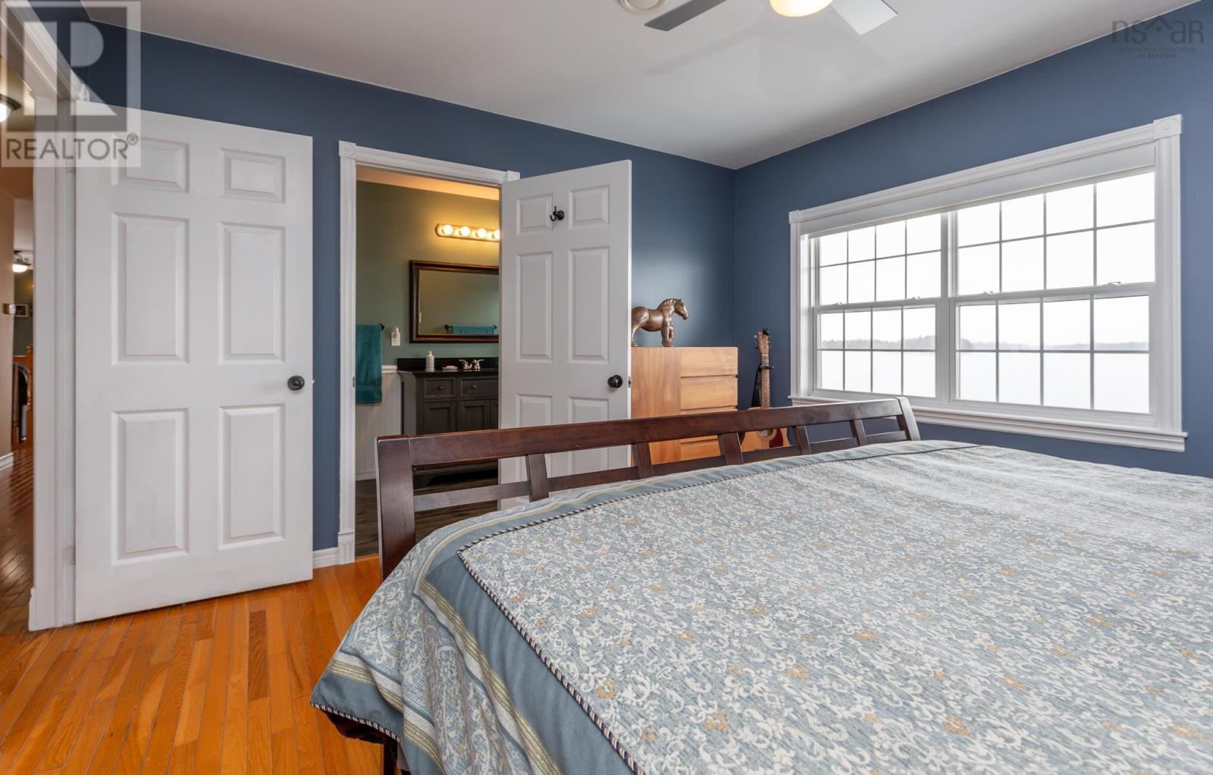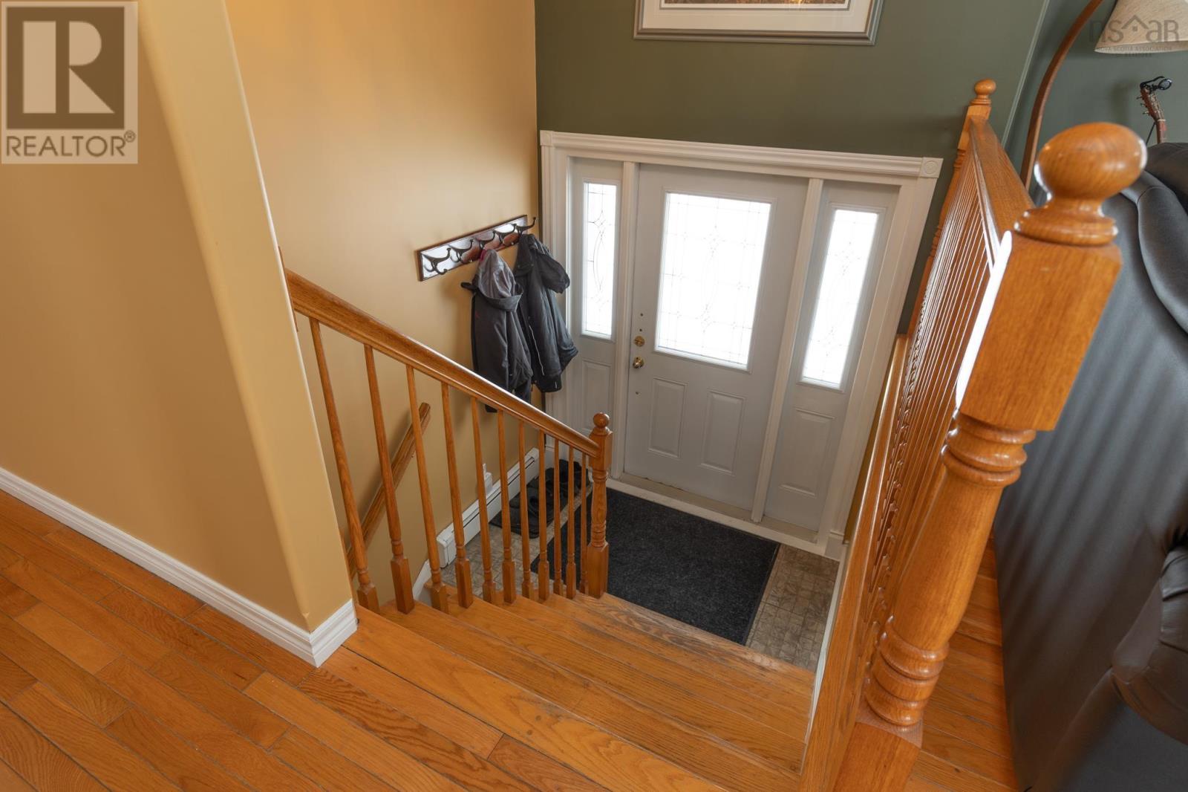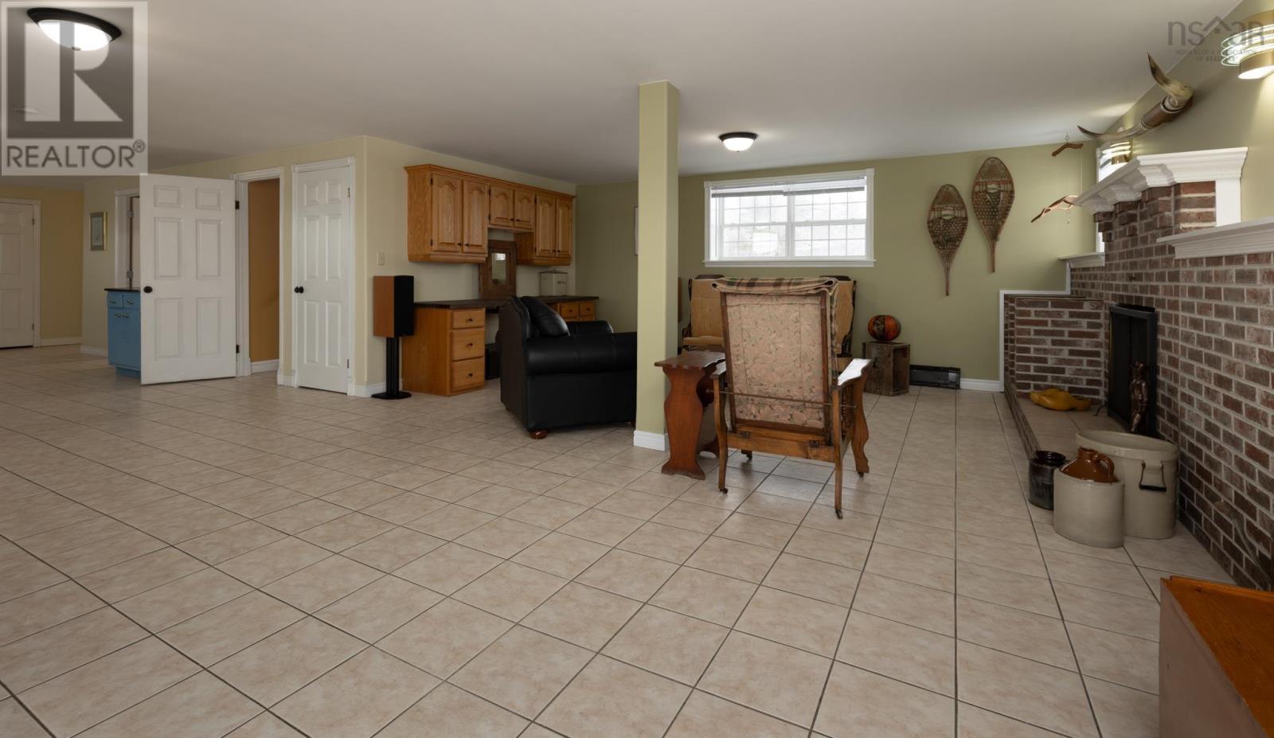3 Bedroom
3 Bathroom
2,485 ft2
Fireplace
Waterfront On Ocean
Acreage
$499,000
Coastal Living at its Best- 249 Birch Road, Sluice Point. Nestled on the shores of scenic Indian Bay, this exceptional oceanfront property offers the perfect blend of peaceful seclusion and convenient access to all amenities. Set on two lots totaling 2 acres with 500' of oceanfront, this beautifully maintained 3-bedroom, 2.5-bath home is a rare find in the heart of Sluice Point. Step inside to find a spacious, light filled interior with stunning water views from multiple vantage points. The main floor features and inviting living area, a well appointed kitchen and a dining space ideal for entertaining or enjoying quiet family meals. The primary suite offers comfort and privacy, while two additional bedrooms provide flexibility for family and guests. The lower level presents exciting in-law suite potential, with its own entrance, perfect for extended family, guests or additional income. A generator panel is already in place, ensuring peace of mind year- round. Outdoors, you'll enjoy the salty breeze and ever changing ocean views from your backyard. The detached two car garage is fully insulated, wired and heated- ideal for a workshop, storage or hobby space. Located just 5 minutes from Carl's Store and only 15 minute to the amenities of Yarmouth, this property offers the serenity of coastal living without sacrificing convenience. Whether you're looking for a full time residence, seasonal getaway or investment property, 249 Birch road checks all the boxes. Don't miss your chance to own a piece of paradise on Indian Bay (id:40687)
Property Details
|
MLS® Number
|
202507635 |
|
Property Type
|
Single Family |
|
Community Name
|
Sluice Point |
|
Amenities Near By
|
Place Of Worship |
|
Community Features
|
School Bus |
|
Features
|
Treed |
|
Structure
|
Shed |
|
View Type
|
Ocean View |
|
Water Front Type
|
Waterfront On Ocean |
Building
|
Bathroom Total
|
3 |
|
Bedrooms Above Ground
|
3 |
|
Bedrooms Total
|
3 |
|
Basement Development
|
Finished |
|
Basement Features
|
Walk Out |
|
Basement Type
|
Full (finished) |
|
Constructed Date
|
2001 |
|
Construction Style Attachment
|
Detached |
|
Exterior Finish
|
Wood Siding |
|
Fireplace Present
|
Yes |
|
Flooring Type
|
Ceramic Tile, Hardwood, Laminate |
|
Foundation Type
|
Poured Concrete |
|
Half Bath Total
|
1 |
|
Stories Total
|
1 |
|
Size Interior
|
2,485 Ft2 |
|
Total Finished Area
|
2485 Sqft |
|
Type
|
House |
|
Utility Water
|
Dug Well, Well |
Parking
|
Garage
|
|
|
Detached Garage
|
|
|
Gravel
|
|
Land
|
Acreage
|
Yes |
|
Land Amenities
|
Place Of Worship |
|
Sewer
|
Septic System |
|
Size Irregular
|
1.9979 |
|
Size Total
|
1.9979 Ac |
|
Size Total Text
|
1.9979 Ac |
Rooms
| Level |
Type |
Length |
Width |
Dimensions |
|
Lower Level |
Family Room |
|
|
18.6 X 23.6 |
|
Lower Level |
Other |
|
|
24. X 13. Work Center |
|
Lower Level |
Storage |
|
|
11. X 13 |
|
Lower Level |
Laundry / Bath |
|
|
7.2 X 10.5 |
|
Lower Level |
Utility Room |
|
|
6.8 X 19.5 |
|
Main Level |
Kitchen |
|
|
11.9 X 12.3 |
|
Main Level |
Dining Room |
|
|
11.9 X 12.8 |
|
Main Level |
Living Room |
|
|
14.2 X 18.9 |
|
Main Level |
Bath (# Pieces 1-6) |
|
|
12.1 X 6.3 |
|
Main Level |
Primary Bedroom |
|
|
12.3 X 13.7 |
|
Main Level |
Ensuite (# Pieces 2-6) |
|
|
5.7 X 11.7 |
|
Main Level |
Bedroom |
|
|
10.2 x 11.1 |
|
Main Level |
Bedroom |
|
|
10.2 x 11.10 |
https://www.realtor.ca/real-estate/28157020/249-chemin-des-bouleaux-sluice-point-sluice-point


















































