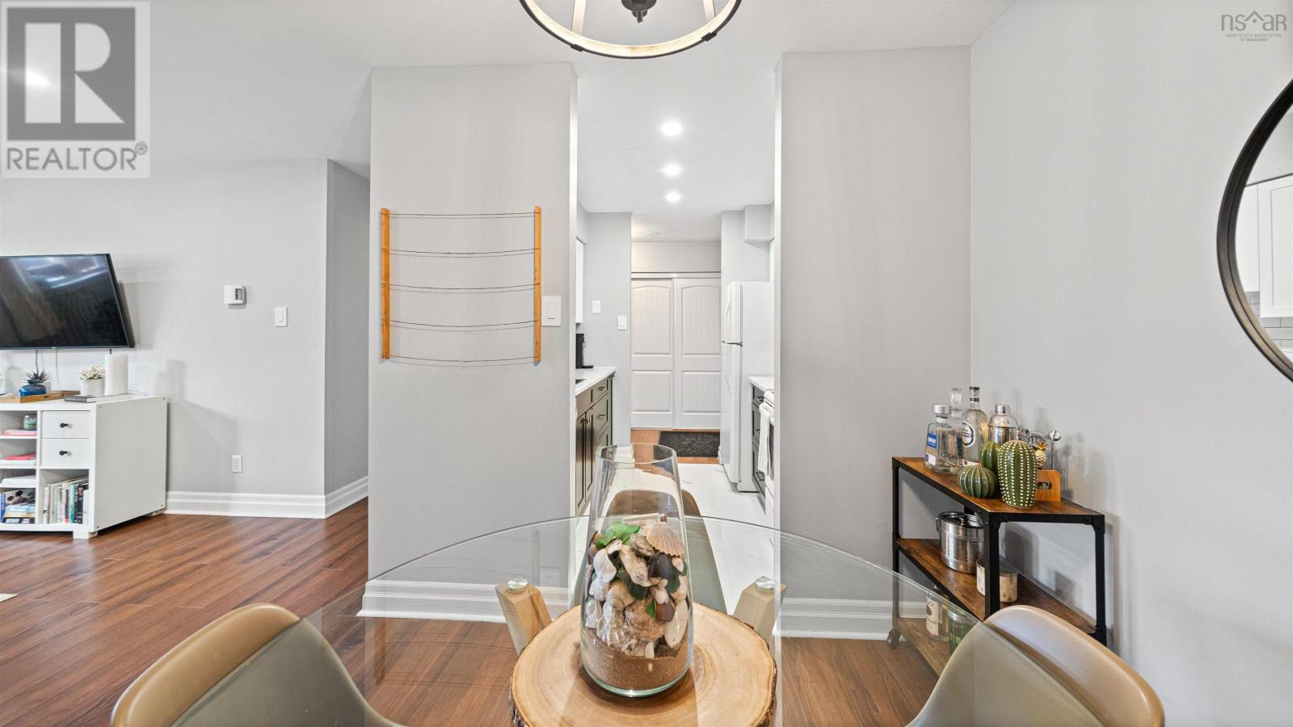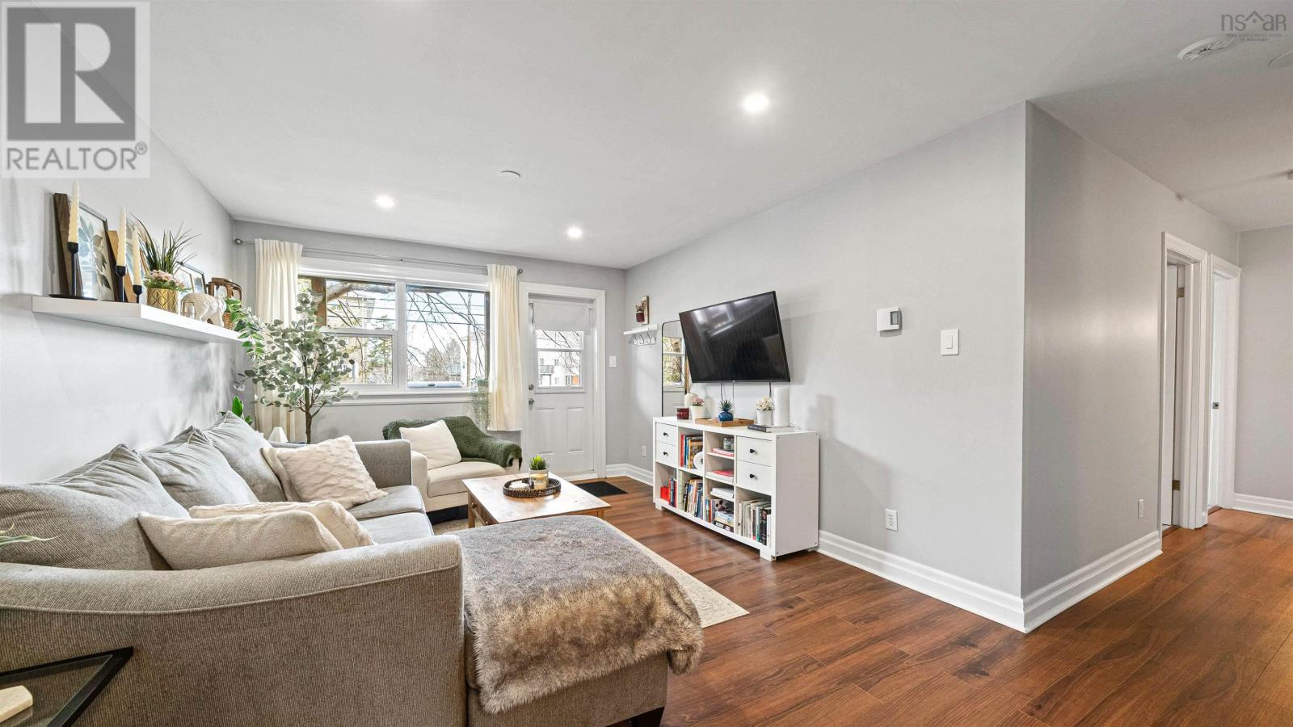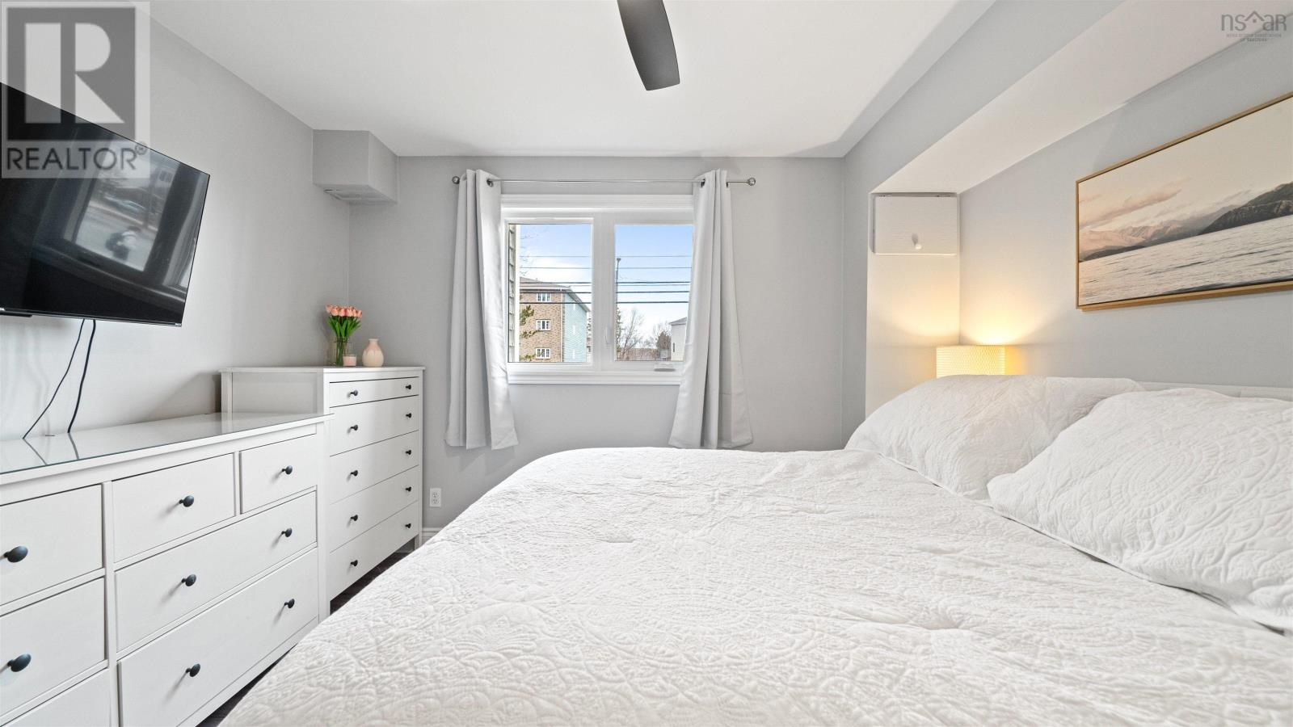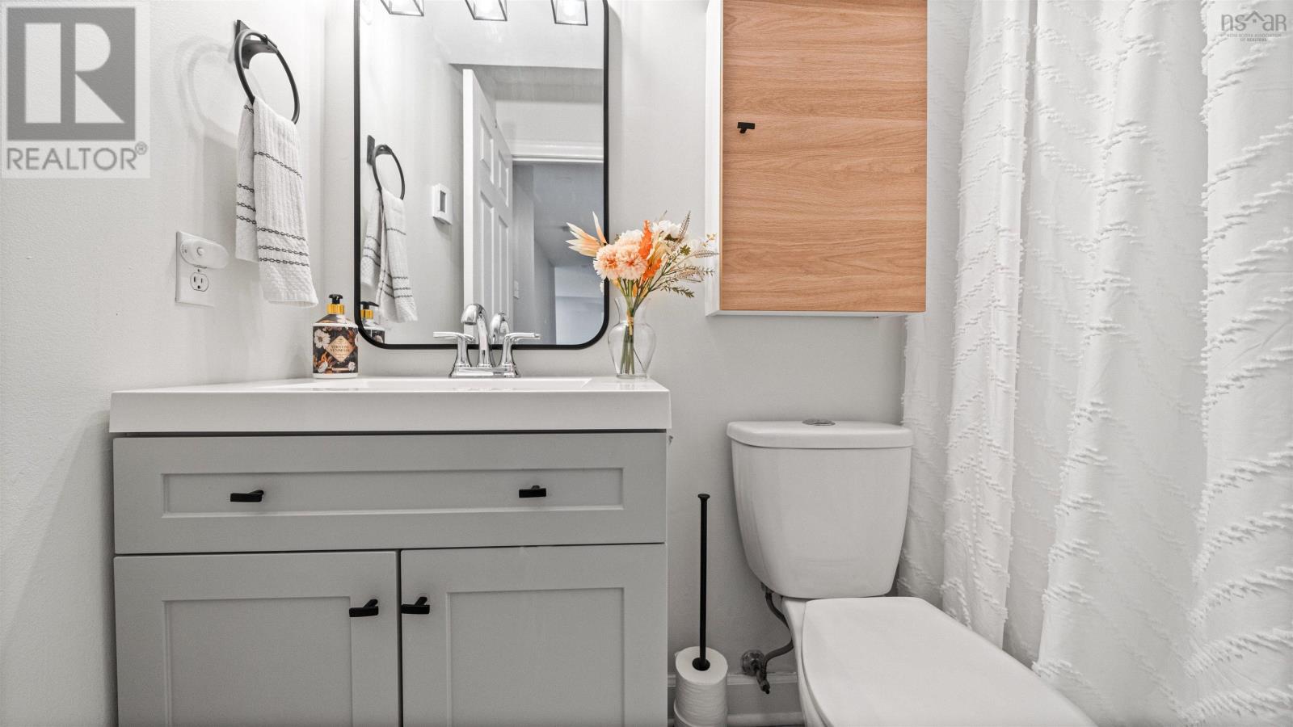103 182 Farnham Gate Road Clayton Park, Nova Scotia B3M 4C4
$335,000Maintenance,
$500 Monthly
Maintenance,
$500 MonthlyWelcome to 103-182 Farnham Gate Road in the very central and convenient location of Clayton Park. This main floor condo is situated directly beside the main entrance to the building so you have the great option of private access to your unit, which is accessible without even entering the building. Updates and upgrades to this unit include new kitchen flooring, new kitchen cabinets, new countertops, finishing the laundry room, painted throughout and all new lighting and smart fixtures completed between 2023 & 2024. To top off the great things already upgraded in this unit, a complete bathroom upgrade was done in 2025 making this property a must see and a must have! An additional perk is that this unit also comes with its very own exterior storage unit which is located conveniently on the deck. Whether you are a first time buyer, looking for a better location or are downsizing, this affordable, updated and conveniently located condo unit is not to be missed! (id:40687)
Property Details
| MLS® Number | 202507364 |
| Property Type | Single Family |
| Community Name | Clayton Park |
| Amenities Near By | Golf Course, Park, Playground, Public Transit, Shopping, Place Of Worship, Beach |
| Community Features | Recreational Facilities, School Bus |
Building
| Bathroom Total | 1 |
| Bedrooms Above Ground | 2 |
| Bedrooms Total | 2 |
| Appliances | Stove, Dishwasher, Dryer, Washer, Intercom, Refrigerator |
| Basement Type | None |
| Exterior Finish | Wood Siding |
| Flooring Type | Laminate, Vinyl |
| Foundation Type | Concrete Slab |
| Stories Total | 1 |
| Size Interior | 811 Ft2 |
| Total Finished Area | 811 Sqft |
| Type | Apartment |
| Utility Water | Municipal Water |
Parking
| None |
Land
| Acreage | No |
| Land Amenities | Golf Course, Park, Playground, Public Transit, Shopping, Place Of Worship, Beach |
| Landscape Features | Landscaped |
| Sewer | Municipal Sewage System |
| Size Irregular | 0.54 |
| Size Total | 0.54 Ac |
| Size Total Text | 0.54 Ac |
Rooms
| Level | Type | Length | Width | Dimensions |
|---|---|---|---|---|
| Main Level | Foyer | 4.6 x 5.10 | ||
| Main Level | Kitchen | 7.4 x 8.1 | ||
| Main Level | Dining Room | 8.9 x 8.7 | ||
| Main Level | Living Room | 11.9 x 16.10 | ||
| Main Level | Bedroom | 8.11 x 9.10 | ||
| Main Level | Primary Bedroom | 11.4 x 10.6 | ||
| Main Level | Bath (# Pieces 1-6) | 4.9 x 7.2 | ||
| Main Level | Laundry Room | 6.6 x 6.8 |
https://www.realtor.ca/real-estate/28145288/103-182-farnham-gate-road-clayton-park-clayton-park
Contact Us
Contact us for more information





































