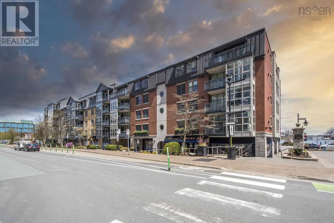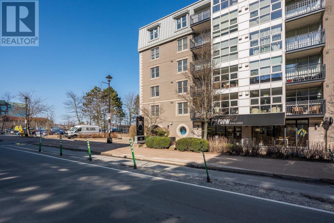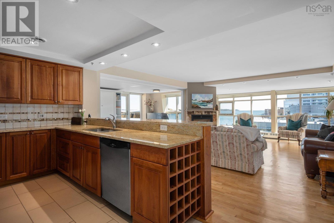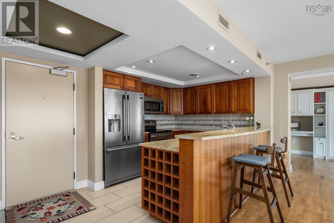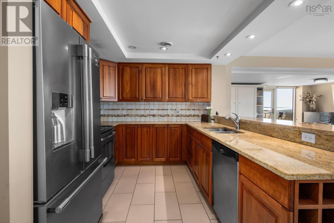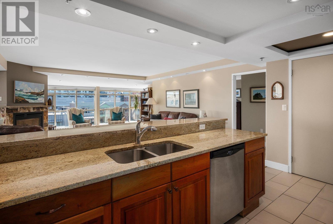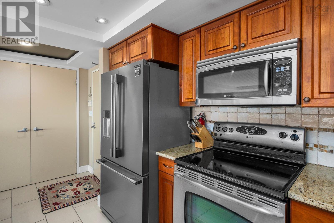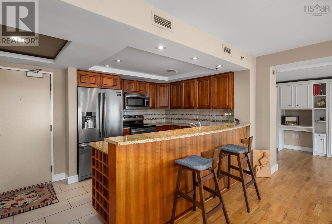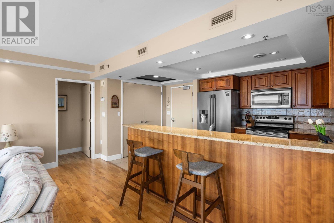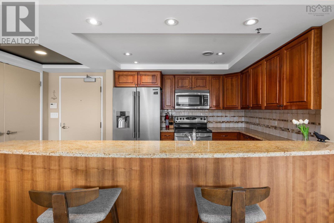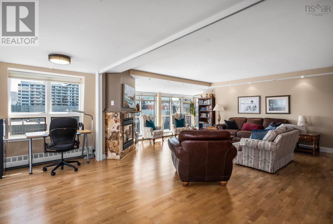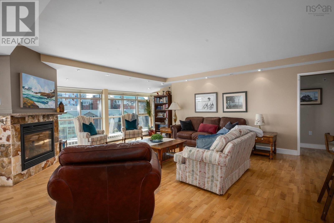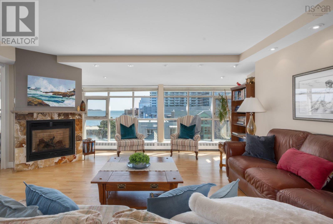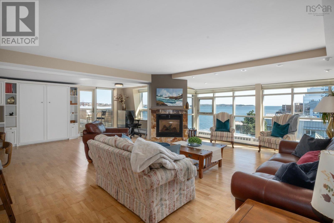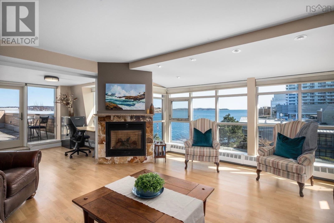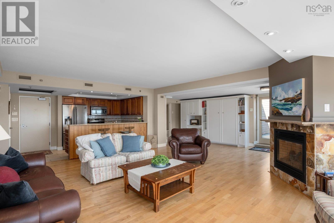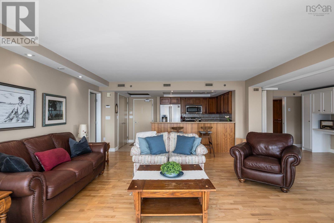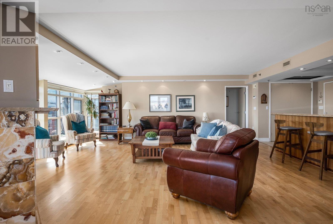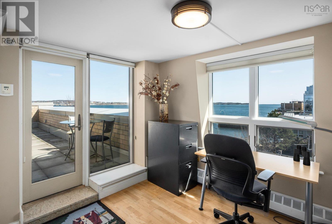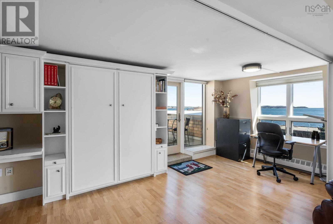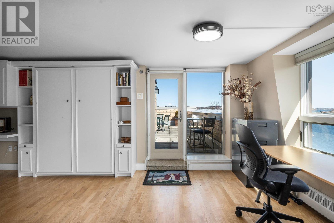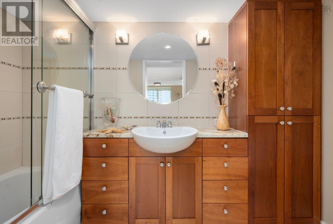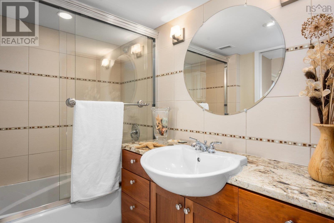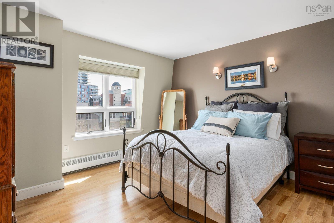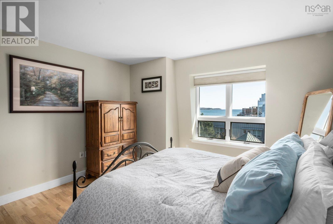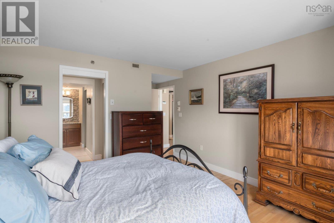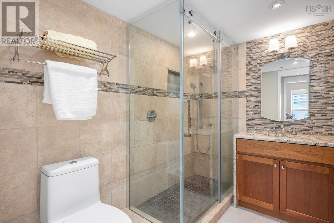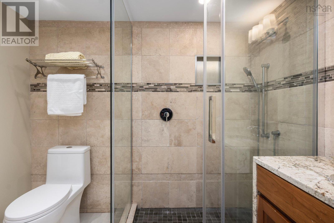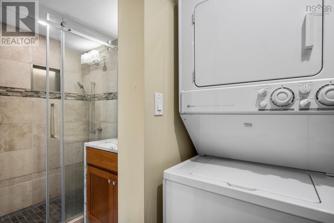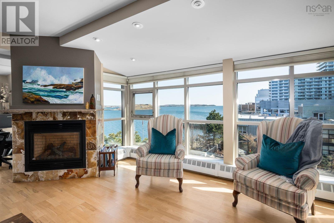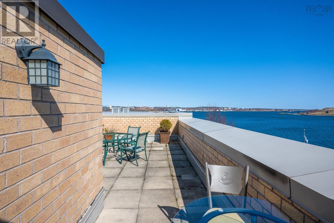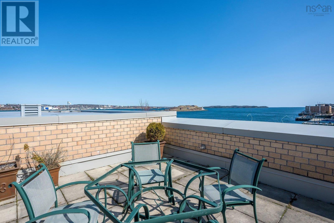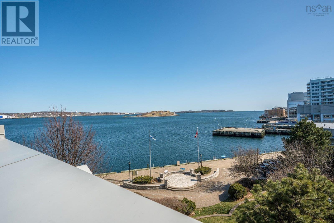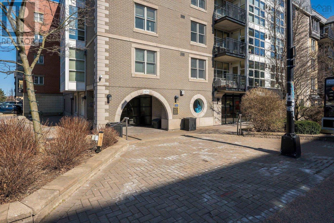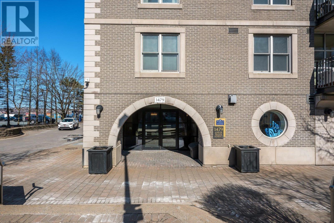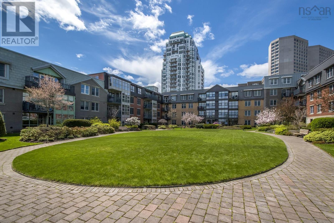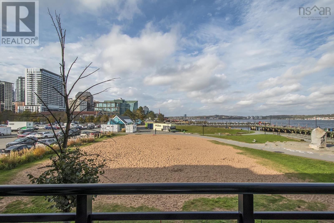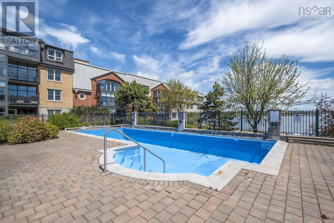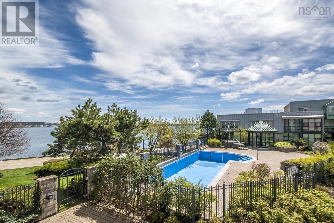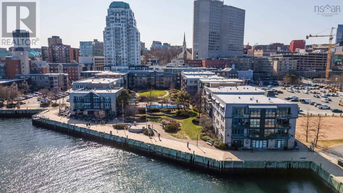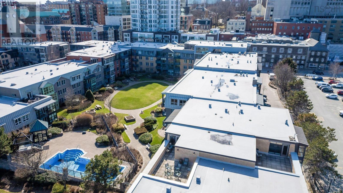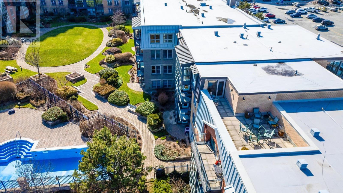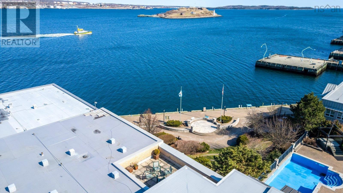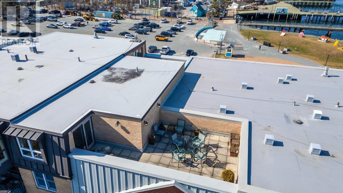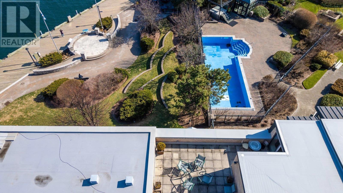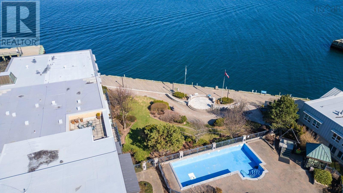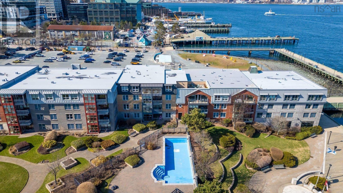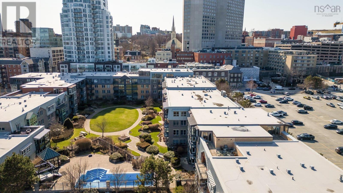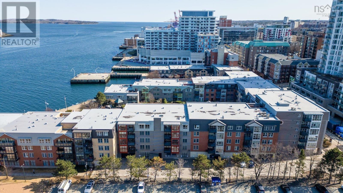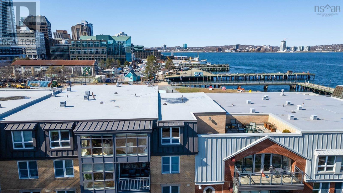508 1479 Lower Water St. Halifax, Nova Scotia B4A 3Z4
$1,250,000Maintenance,
$1,022.40 Monthly
Maintenance,
$1,022.40 MonthlyWelcome to unparalleled waterfront living in this rare condominium offering breathtaking, uninterrupted views of Georges Island. This upscale residence presents an exceptional opportunity to embrace the ultimate upgraded lifestyle in the heart of downtown Halifax. Step inside to discover a meticulously maintained open-concept design, perfect for both entertaining and relaxation. The living space is anchored by a cozy fireplace, adding warmth and ambiance to the elegant surroundings. Gourmet cooking is a pleasure in the well-appointed kitchen, featuring stunning granite countertops and a convenient breakfast bar. This extraordinary property includes the added luxury of two dedicated parking spaces, a rare find in this coveted location. Residents enjoy the peace of mind and convenience provided by a dedicated concierge service, ensuring a seamless living experience. Located in a highly desirable and well-maintained building, you'll have immediate access to Halifax's finest restaurants, shops, and all the vibrant attractions that downtown has to offer. This is more than just a condo; it's a lifestyle statement for those seeking the very best in waterfront living. (id:40687)
Property Details
| MLS® Number | 202507160 |
| Property Type | Single Family |
| Community Name | Halifax |
| Amenities Near By | Park, Public Transit |
| Features | Wheelchair Access, Gazebo |
| Pool Type | Inground Pool |
| View Type | Harbour, Ocean View |
Building
| Bathroom Total | 2 |
| Bedrooms Above Ground | 1 |
| Bedrooms Total | 1 |
| Appliances | Dishwasher, Dryer, Washer, Refrigerator, Intercom |
| Basement Type | Unknown |
| Constructed Date | 2003 |
| Exterior Finish | Brick |
| Fireplace Present | Yes |
| Flooring Type | Engineered Hardwood |
| Foundation Type | Poured Concrete |
| Stories Total | 1 |
| Size Interior | 1,050 Ft2 |
| Total Finished Area | 1050 Sqft |
| Type | Apartment |
| Utility Water | Municipal Water |
Parking
| Garage | |
| Attached Garage | |
| Underground | |
| Paved Yard |
Land
| Acreage | No |
| Land Amenities | Park, Public Transit |
| Landscape Features | Landscaped |
| Sewer | Municipal Sewage System |
| Size Total Text | Under 1/2 Acre |
Rooms
| Level | Type | Length | Width | Dimensions |
|---|---|---|---|---|
| Main Level | Kitchen | 8.4x9.11 | ||
| Main Level | Living Room | 22.2x18.7 | ||
| Main Level | Bath (# Pieces 1-6) | 8.7x5.11 | ||
| Main Level | Bath (# Pieces 1-6) | 5.4x9.4 | ||
| Main Level | Laundry / Bath | 7.10x4.11 |
https://www.realtor.ca/real-estate/28136630/508-1479-lower-water-st-halifax-halifax
Contact Us
Contact us for more information

