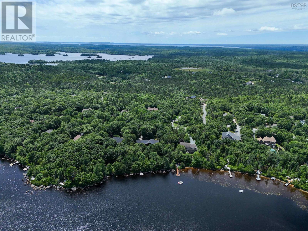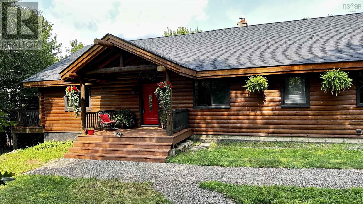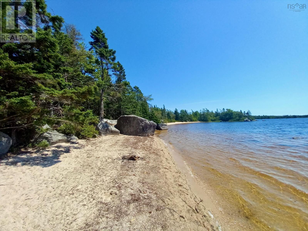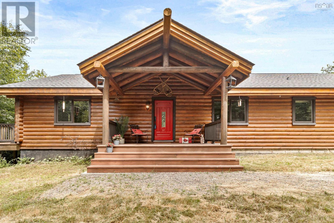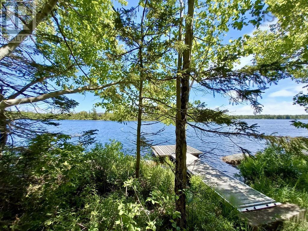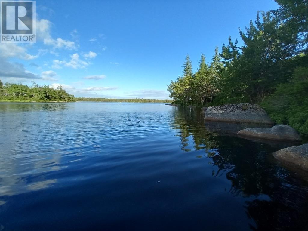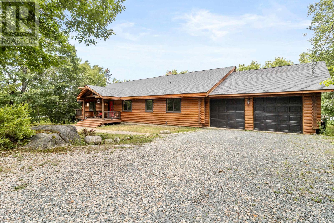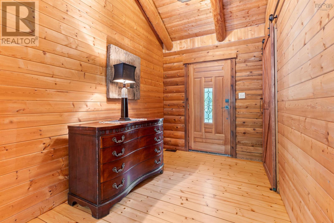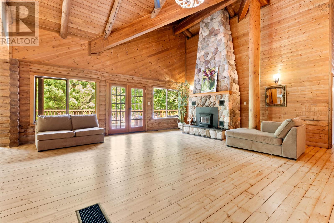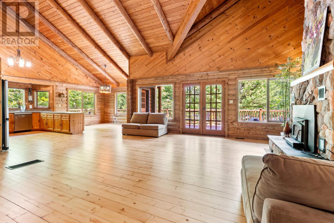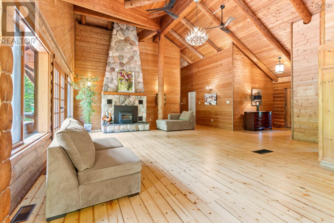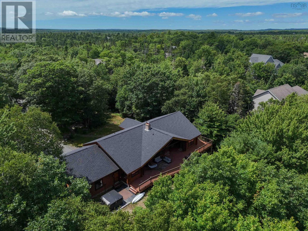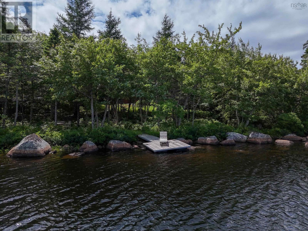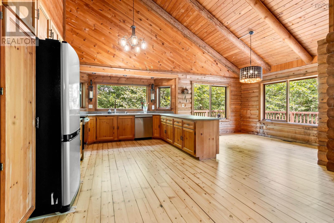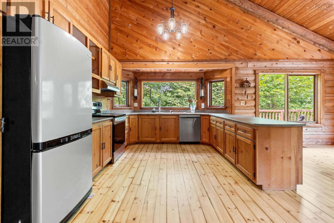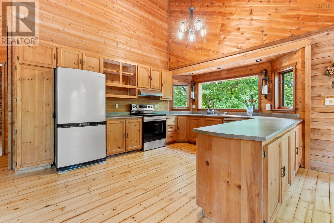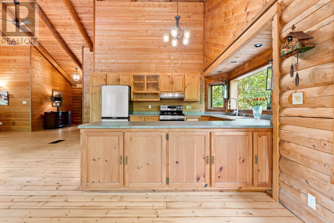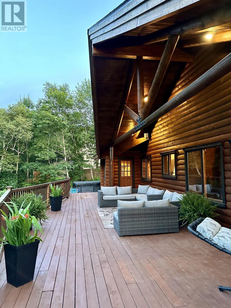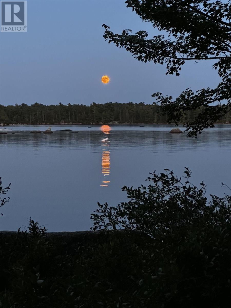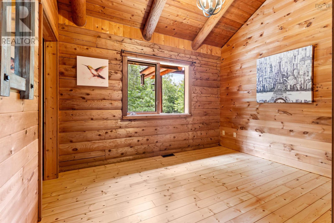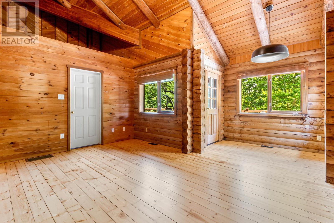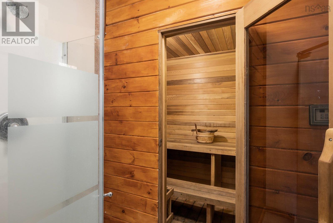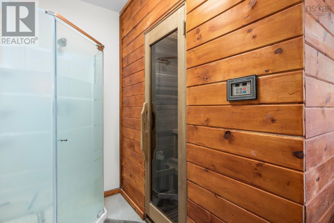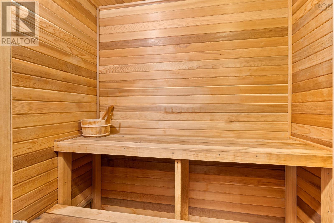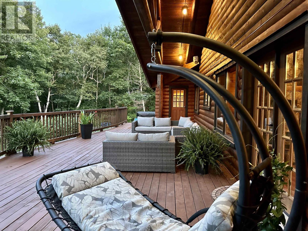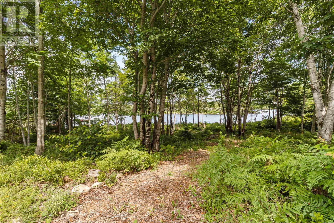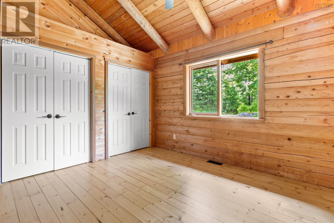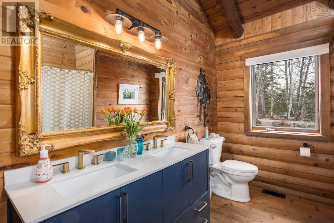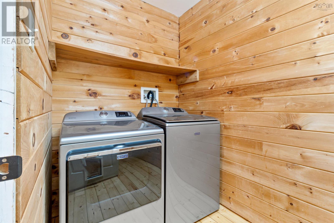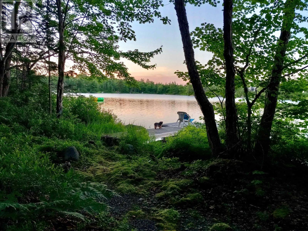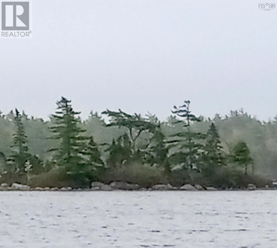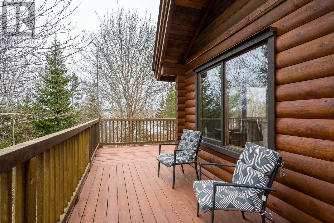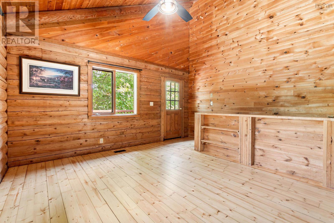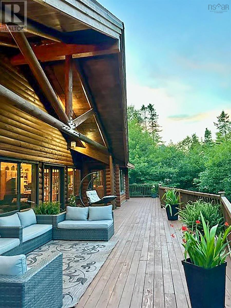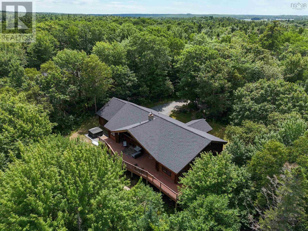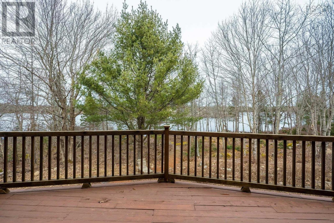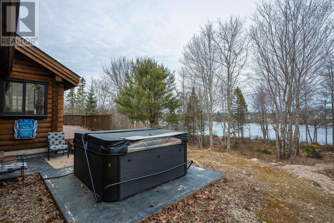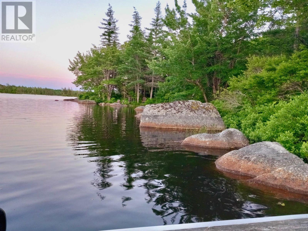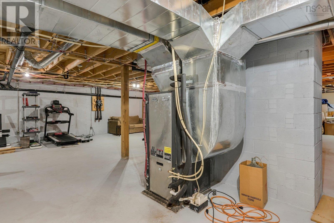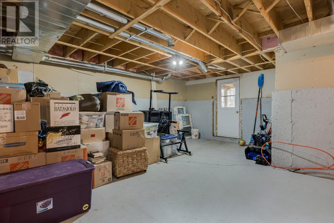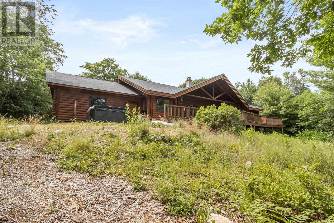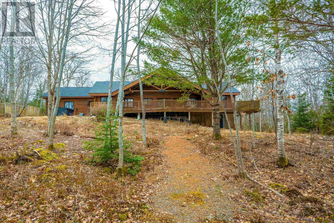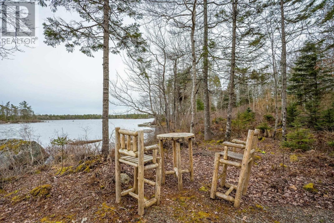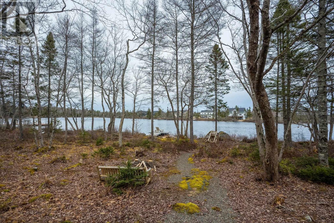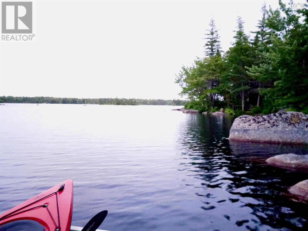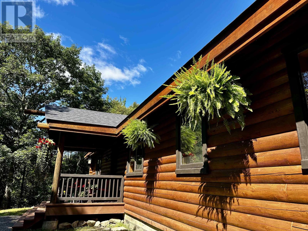3 Bedroom
2 Bathroom
2,500 ft2
Bungalow, Chalet
Fireplace
Central Air Conditioning
Waterfront On Lake
Acreage
Partially Landscaped
$950,000
Wood Floors Refinished! Spectacular lakeside Bungalow on pristine Five Island Lake with 176 feet waterfrontage! Pride of Craft throughout 2,500 sq ft Western Red Cedar Post & Beam Home. Central Great Room w/floor to ceiling stone fireplace & wood burning appliance. Soaring 20 foot ceilings throughout creates a sense of grandeur & openness. 3 bedrooms + office + Loft. Large Primary Bdrm w door to deck & 5 pc EnSuite w/4 person Sauna! 4 pc Main Bath w/tub & shower. 1,000 sq/ft wrap around back/side deck w/peaked overhang! Stunning lakeviews from Hot tub! Front deck w/peaked overhang. Concrete moored permanent dock! $180K recent updates include: roofing, exterior staining, fireplace insert, refinished flooring, basement entry & appliances! Ground Source A/C & Heating. Twin 375' wells + separate domestic well. 2500 sq ft lower walkout level. Double car garage. Private Beach Access is the icing on top. (id:40687)
Property Details
|
MLS® Number
|
202506261 |
|
Property Type
|
Single Family |
|
Community Name
|
Hubley |
|
Amenities Near By
|
Golf Course, Park, Playground, Shopping, Place Of Worship, Beach |
|
Community Features
|
Recreational Facilities, School Bus |
|
Features
|
Treed, Balcony, Level |
|
View Type
|
Lake View, View Of Water |
|
Water Front Type
|
Waterfront On Lake |
Building
|
Bathroom Total
|
2 |
|
Bedrooms Above Ground
|
3 |
|
Bedrooms Total
|
3 |
|
Appliances
|
Oven - Electric, Stove, Dishwasher, Dryer - Electric, Washer, Refrigerator, Hot Tub |
|
Architectural Style
|
Bungalow, Chalet |
|
Basement Development
|
Partially Finished |
|
Basement Features
|
Walk Out |
|
Basement Type
|
Full (partially Finished) |
|
Constructed Date
|
2002 |
|
Construction Style Attachment
|
Detached |
|
Cooling Type
|
Central Air Conditioning |
|
Exterior Finish
|
Log |
|
Fireplace Present
|
Yes |
|
Flooring Type
|
Other |
|
Foundation Type
|
Poured Concrete |
|
Stories Total
|
1 |
|
Size Interior
|
2,500 Ft2 |
|
Total Finished Area
|
2500 Sqft |
|
Type
|
House |
|
Utility Water
|
Drilled Well |
Parking
|
Garage
|
|
|
Attached Garage
|
|
|
Gravel
|
|
|
Parking Space(s)
|
|
|
Other
|
|
Land
|
Acreage
|
Yes |
|
Land Amenities
|
Golf Course, Park, Playground, Shopping, Place Of Worship, Beach |
|
Landscape Features
|
Partially Landscaped |
|
Sewer
|
Septic System |
|
Size Irregular
|
1.1824 |
|
Size Total
|
1.1824 Ac |
|
Size Total Text
|
1.1824 Ac |
Rooms
| Level |
Type |
Length |
Width |
Dimensions |
|
Main Level |
Foyer |
|
|
10 x 7.3 |
|
Main Level |
Great Room |
|
|
22 x 22 |
|
Main Level |
Kitchen |
|
|
22.1 x 13 |
|
Main Level |
Dining Nook |
|
|
Combined |
|
Main Level |
Primary Bedroom |
|
|
21.8 -J x 15.11 -J |
|
Main Level |
Other |
|
|
WalkIn Closet 8.7 x 5.5 |
|
Main Level |
Ensuite (# Pieces 2-6) |
|
|
12 x 10 +/J |
|
Main Level |
Laundry Room |
|
|
12 x 5.6 |
|
Main Level |
Bedroom |
|
|
12.1 x 10 |
|
Main Level |
Bedroom |
|
|
12 x 10 |
|
Main Level |
Bath (# Pieces 1-6) |
|
|
10 x 6 |
|
Main Level |
Den |
|
|
14.8 x 11.8 |
https://www.realtor.ca/real-estate/28095351/111-granite-cove-drive-hubley-hubley

