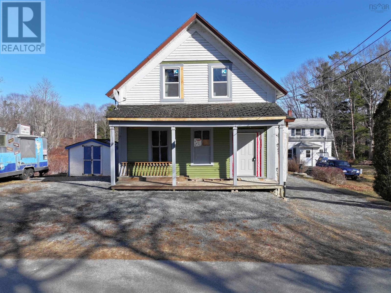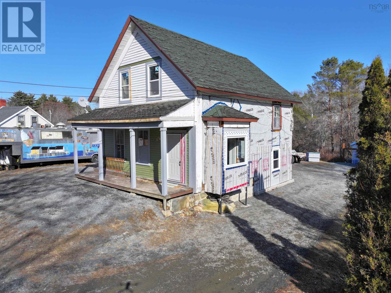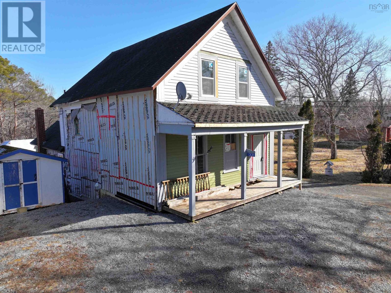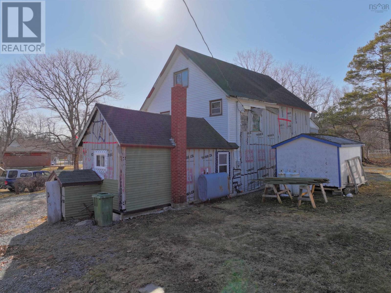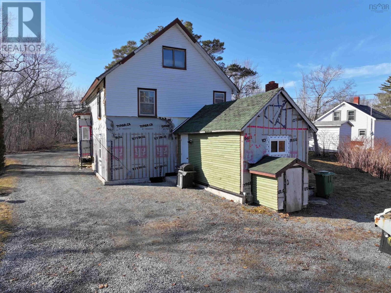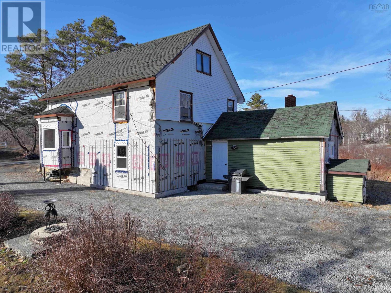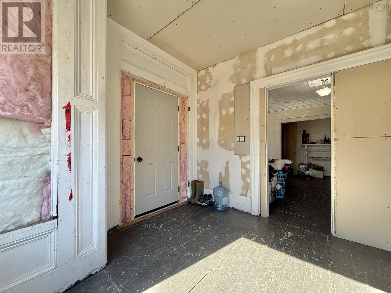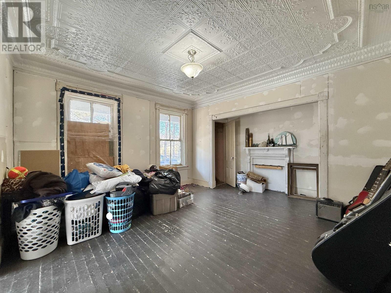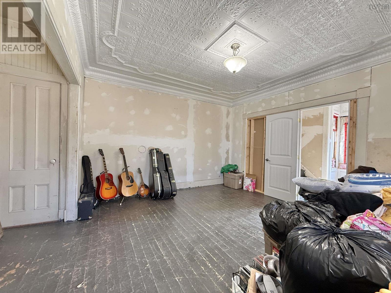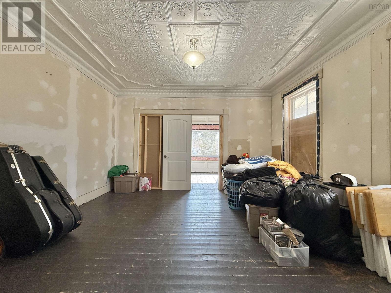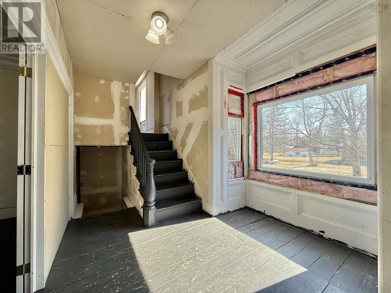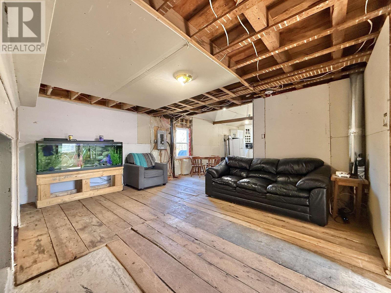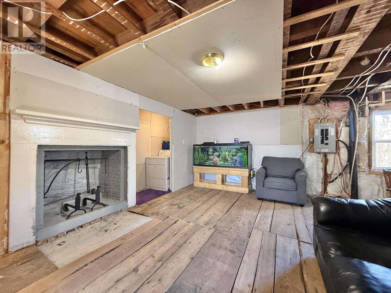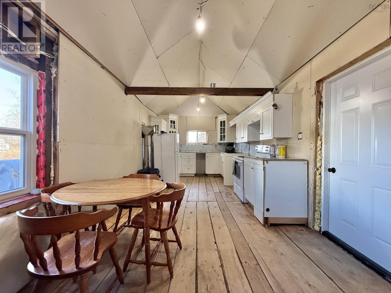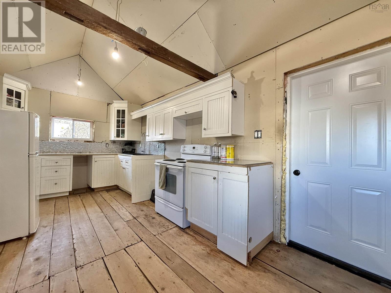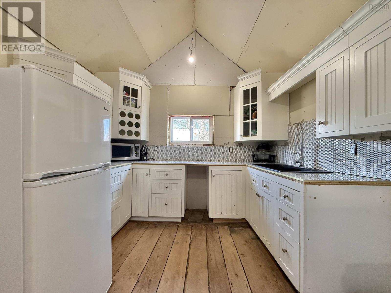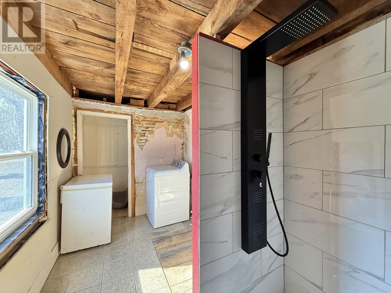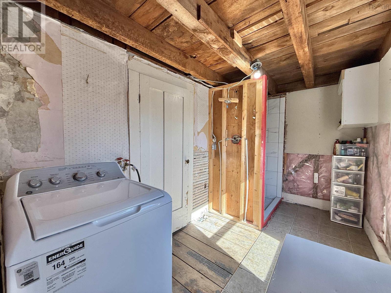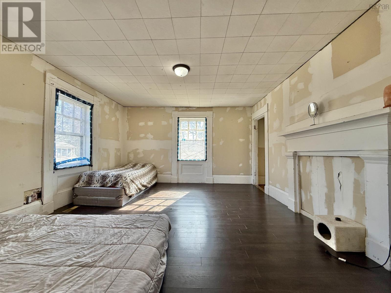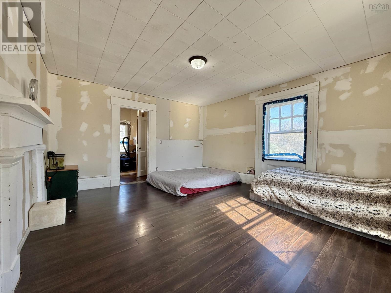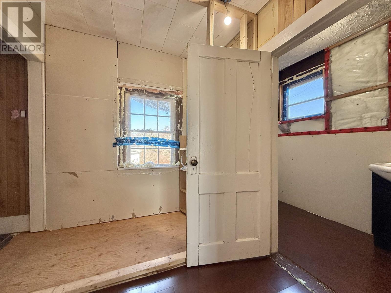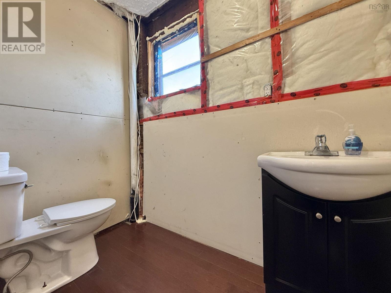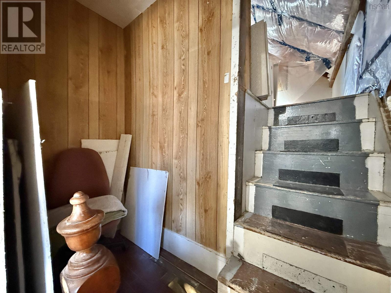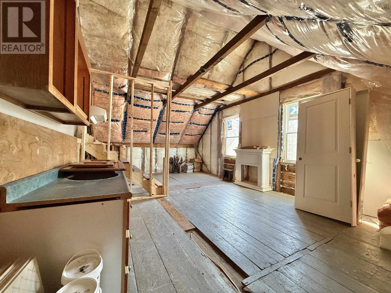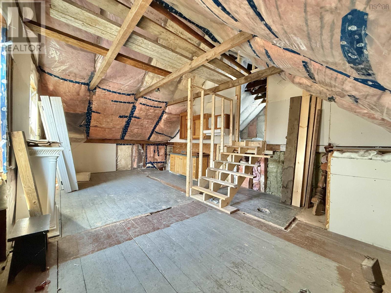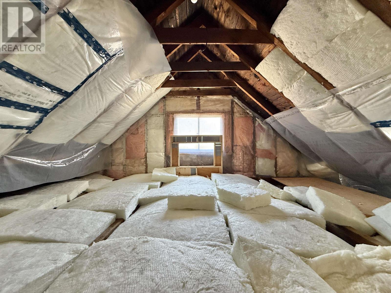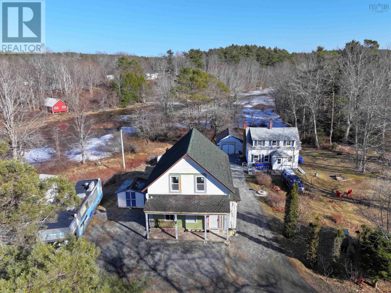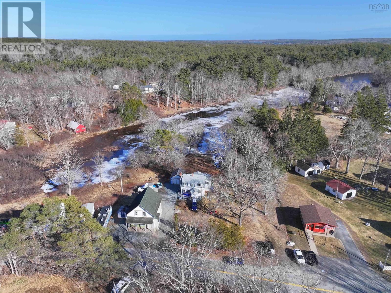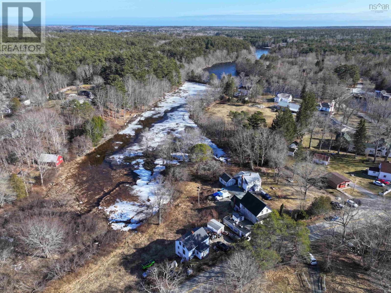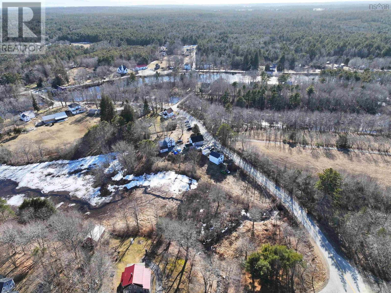2 Bedroom
2 Bathroom
1,570 ft2
Partially Landscaped
$147,900
Step into a piece of history with this well-built 2-bedroom, 2 half-bath home, believed to have been constructed in the 1800s. Completely gutted and ready for your vision, this blank canvas offers endless possibilitieswhether youre looking to create a charming single-family residence or explore its potential as a split-entry/duplex. Significant upgrades have already been completed, including new electrical, plumbing, insulation, drywall, and more than half of the windows. Outside, youll find some new siding, two gravel driveways (one shared with civic 1333), and plenty of parking space. The property also boasts scenic views of the Medway River, adding to its serene charm. Conveniently located just a couple minutes from the highway, this home offers the best of both worldsa peaceful neighborhood setting while being only 15 minutes to Liverpool and 25 minutes to Bridgewater, providing easy access to shopping, dining, and other amenities. As an added bonus, the sellers will be leaving a variety of valuable building materials for those eager to complete this exciting project (a list will be provided). If youre looking for a unique opportunity to customize a home to your exact tastes at an affordable price, this historic Mill Village property is waiting for you! (id:40687)
Property Details
|
MLS® Number
|
202505064 |
|
Property Type
|
Single Family |
|
Community Name
|
Mill Village |
|
Features
|
Sloping |
|
View Type
|
River View |
Building
|
Bathroom Total
|
2 |
|
Bedrooms Above Ground
|
2 |
|
Bedrooms Total
|
2 |
|
Appliances
|
Barbeque, Stove, Dryer, Washer, Freezer - Chest, Refrigerator |
|
Basement Type
|
Crawl Space |
|
Construction Style Attachment
|
Detached |
|
Exterior Finish
|
Vinyl, Wood Siding |
|
Flooring Type
|
Hardwood, Wood |
|
Foundation Type
|
Poured Concrete, Stone |
|
Half Bath Total
|
2 |
|
Stories Total
|
3 |
|
Size Interior
|
1,570 Ft2 |
|
Total Finished Area
|
1570 Sqft |
|
Type
|
House |
|
Utility Water
|
Dug Well |
Parking
Land
|
Acreage
|
No |
|
Landscape Features
|
Partially Landscaped |
|
Sewer
|
Unknown |
|
Size Irregular
|
0.3547 |
|
Size Total
|
0.3547 Ac |
|
Size Total Text
|
0.3547 Ac |
Rooms
| Level |
Type |
Length |
Width |
Dimensions |
|
Second Level |
Bedroom |
|
|
13.5 x 15.2 |
|
Second Level |
Bath (# Pieces 1-6) |
|
|
7.5 x 4.2 |
|
Third Level |
Recreational, Games Room |
|
|
23.4 x 14.1 |
|
Third Level |
Other |
|
|
16 x 20 |
|
Lower Level |
Living Room |
|
|
15.10 x 12.4 |
|
Lower Level |
Eat In Kitchen |
|
|
20.6 x 10.1 |
|
Lower Level |
Bath (# Pieces 1-6) |
|
|
6.9 x 12 |
|
Lower Level |
Laundry Room |
|
|
2.8 x 7.9 |
|
Main Level |
Foyer |
|
|
9.6 x 18.1 |
|
Main Level |
Primary Bedroom |
|
|
16.3 x 13.10 |
https://www.realtor.ca/real-estate/28034124/1331-highway-3-mill-village-mill-village

