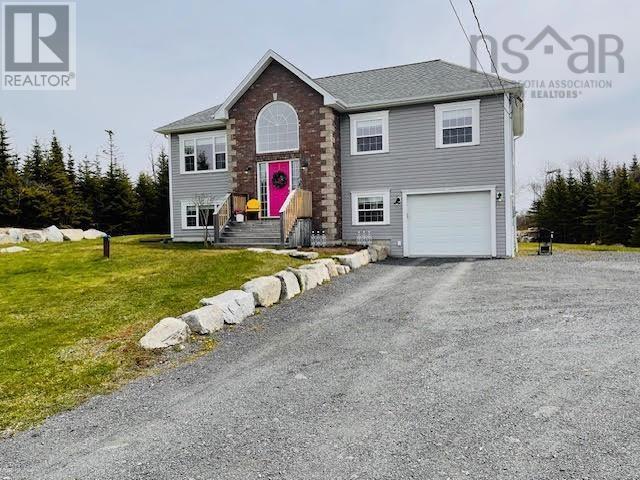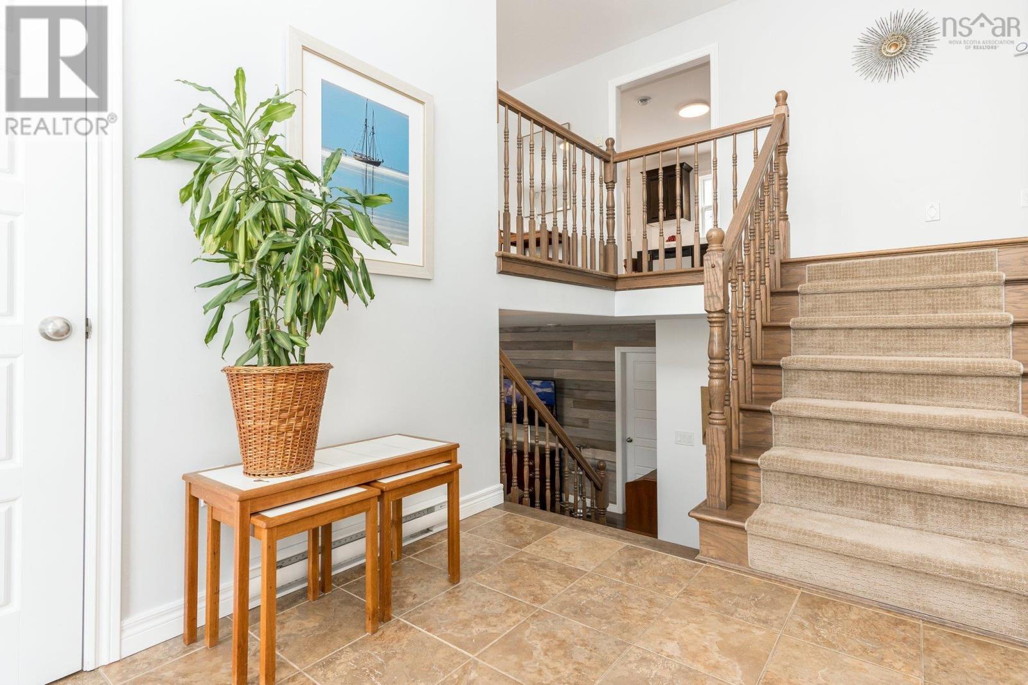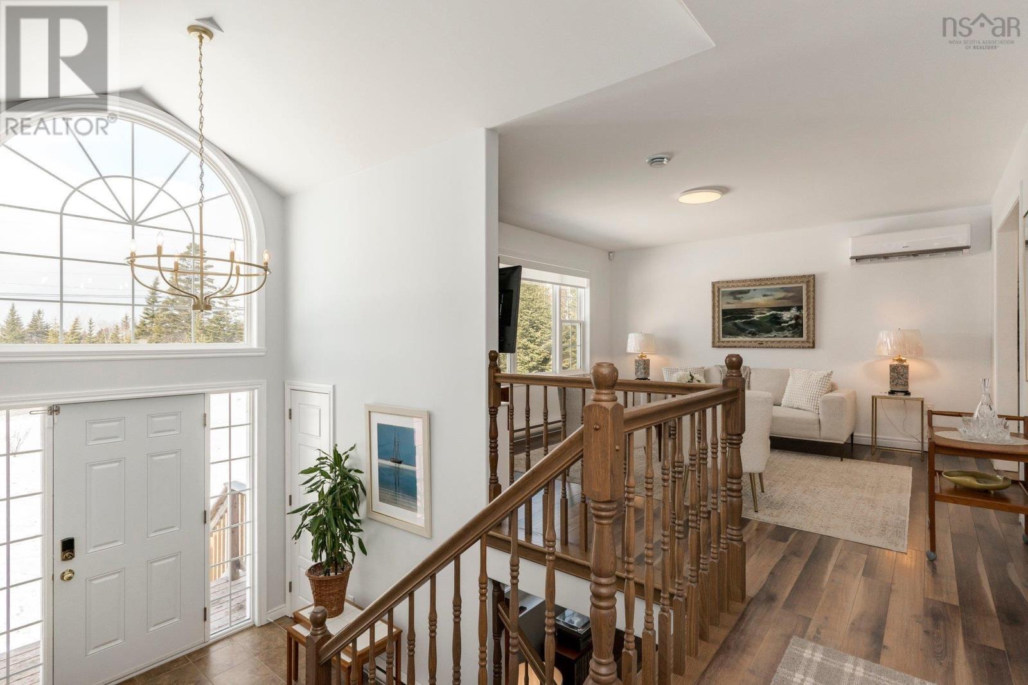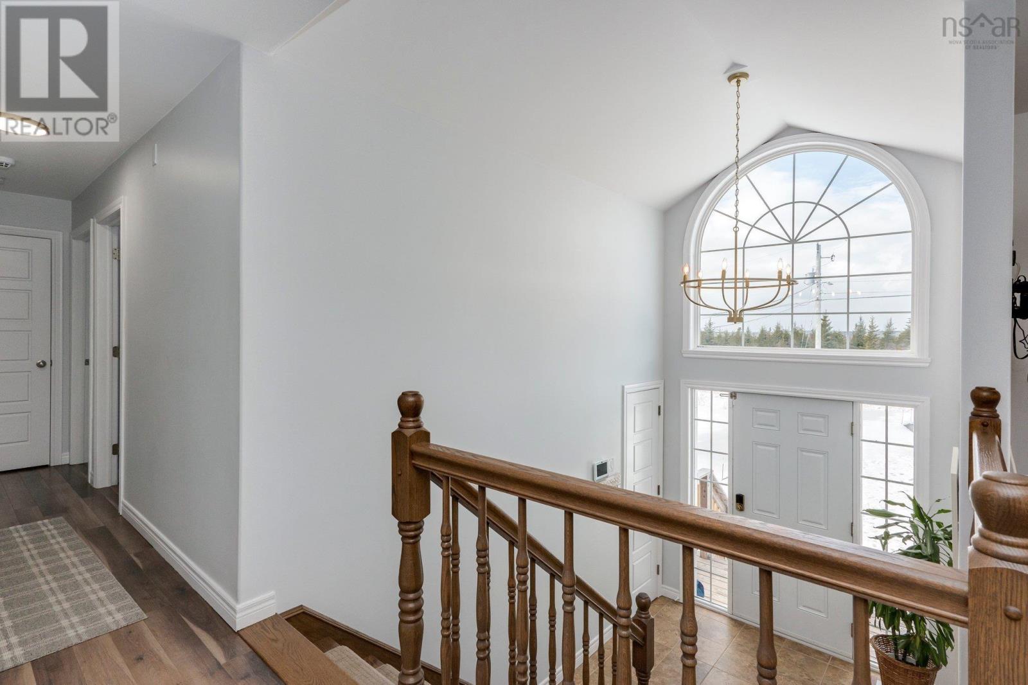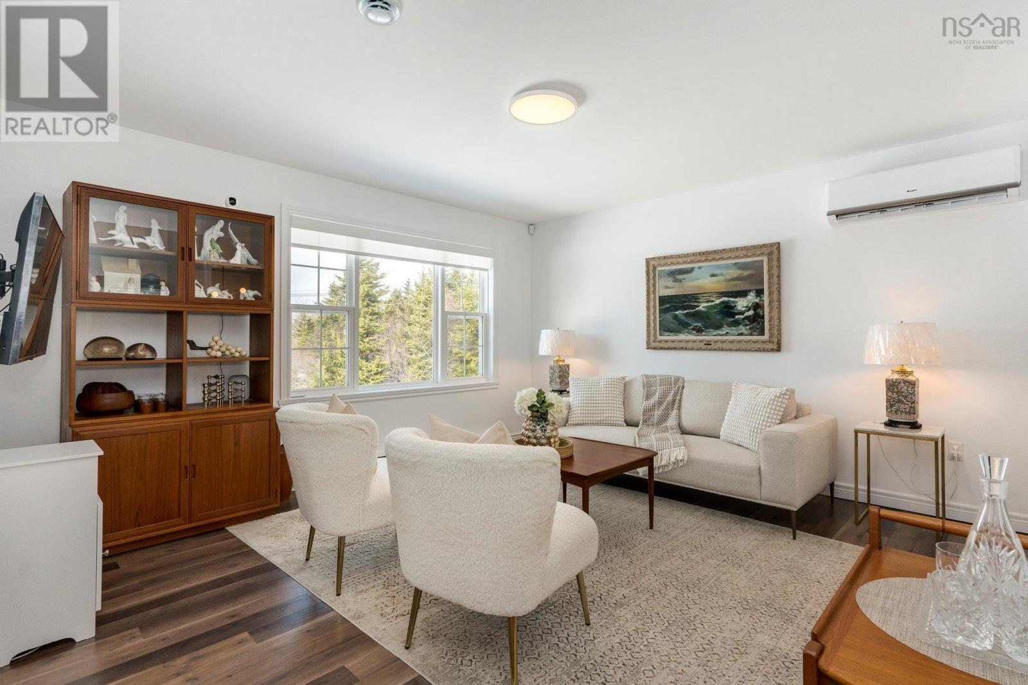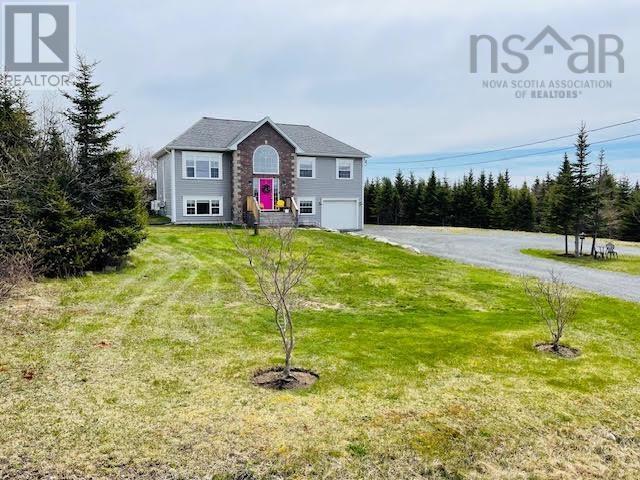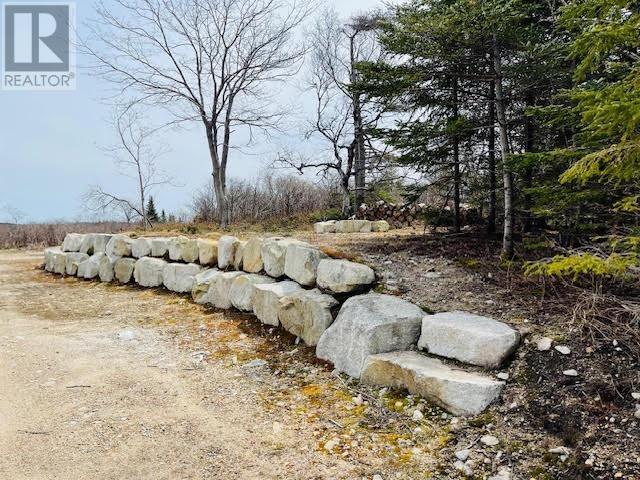30 Choice Drive Sambro Head, Nova Scotia B3V 1N1
$689,000
Welcome to 30 Choice Drive, a beautiful coastal retreat nestled in the peaceful community of Sambro Head. Set on a generous 3.9-acre lot with breathtaking ocean views, this split-entry home offers the perfect mix of comfort, style, and nature. A circular driveway ensures ample parking and enhances curb appeal. Inside, you?ll find a thoughtfully designed layout with four spacious bedrooms?three upstairs and one on the lower level?and three full bathrooms. The kitchen is a standout, featuring quartz countertops, solid wood cabinetry with pots and pans drawers, and ceramic tile flooring. Stylish light fixtures add elegance, while the open-concept dining area easily hosts 12+ guests. The primary bedroom provides a private escape with an ensuite bath and deep closets for extra storage. Additional features include an attached garage, fresh interior paint, and updated custom blinds?motorized in the living and family rooms. A whole-home water filtration system adds peace of mind. Zoned R2, the large lot opens the door to many possibilities?from adding structures to creating outdoor spaces tailored to your needs. A private roadway beside the home leads to an undeveloped clearing, ideal for boat storage or future expansion.Just minutes away, enjoy the sandy shores of Crystal Crescent Beach, the trails at Duncan?s Cove, and local amenities like Mishoo?s General Store. The SACA Community Centre and nearby schools add to the area's charm. Whether you're after outdoor fun or quiet coastal living, this property has it all. (id:40687)
Open House
This property has open houses!
2:00 pm
Ends at:4:00 pm
Property Details
| MLS® Number | 202503660 |
| Property Type | Single Family |
| Community Name | Sambro Head |
| Amenities Near By | Park, Playground, Place Of Worship |
| Community Features | Recreational Facilities, School Bus |
| Features | Treed |
| Structure | Shed |
| View Type | Ocean View |
Building
| Bathroom Total | 3 |
| Bedrooms Above Ground | 3 |
| Bedrooms Below Ground | 1 |
| Bedrooms Total | 4 |
| Appliances | Stove, Dishwasher, Dryer, Washer, Refrigerator, Central Vacuum - Roughed In |
| Basement Development | Finished |
| Basement Type | Full (finished) |
| Constructed Date | 2012 |
| Construction Style Attachment | Detached |
| Cooling Type | Heat Pump |
| Exterior Finish | Brick, Vinyl |
| Flooring Type | Hardwood, Laminate, Tile |
| Foundation Type | Poured Concrete |
| Stories Total | 1 |
| Size Interior | 2,043 Ft2 |
| Total Finished Area | 2043 Sqft |
| Type | House |
| Utility Water | Drilled Well |
Parking
| Garage | |
| Gravel |
Land
| Acreage | Yes |
| Land Amenities | Park, Playground, Place Of Worship |
| Landscape Features | Landscaped, Partially Landscaped |
| Sewer | Septic System |
| Size Irregular | 3.8933 |
| Size Total | 3.8933 Ac |
| Size Total Text | 3.8933 Ac |
Rooms
| Level | Type | Length | Width | Dimensions |
|---|---|---|---|---|
| Lower Level | Family Room | 13.10x17.5 | ||
| Lower Level | Bath (# Pieces 1-6) | 8.5x9.5 | ||
| Lower Level | Laundry Room | 13.10x6.10 | ||
| Lower Level | Bedroom | 15.11x11 | ||
| Main Level | Foyer | 20x16.2 | ||
| Main Level | Living Room | 13.10x13.3 | ||
| Main Level | Dining Room | 8.3x11 | ||
| Main Level | Kitchen | 9.11x11 | ||
| Main Level | Bath (# Pieces 1-6) | 8.3x5.5 | ||
| Main Level | Primary Bedroom | 14.10x11 | ||
| Main Level | Ensuite (# Pieces 2-6) | 8.1x5.2 | ||
| Main Level | Bedroom | 8.11x9.5 | ||
| Main Level | Bedroom | 11.4x9.5-j |
https://www.realtor.ca/real-estate/27957878/30-choice-drive-sambro-head-sambro-head
Contact Us
Contact us for more information

