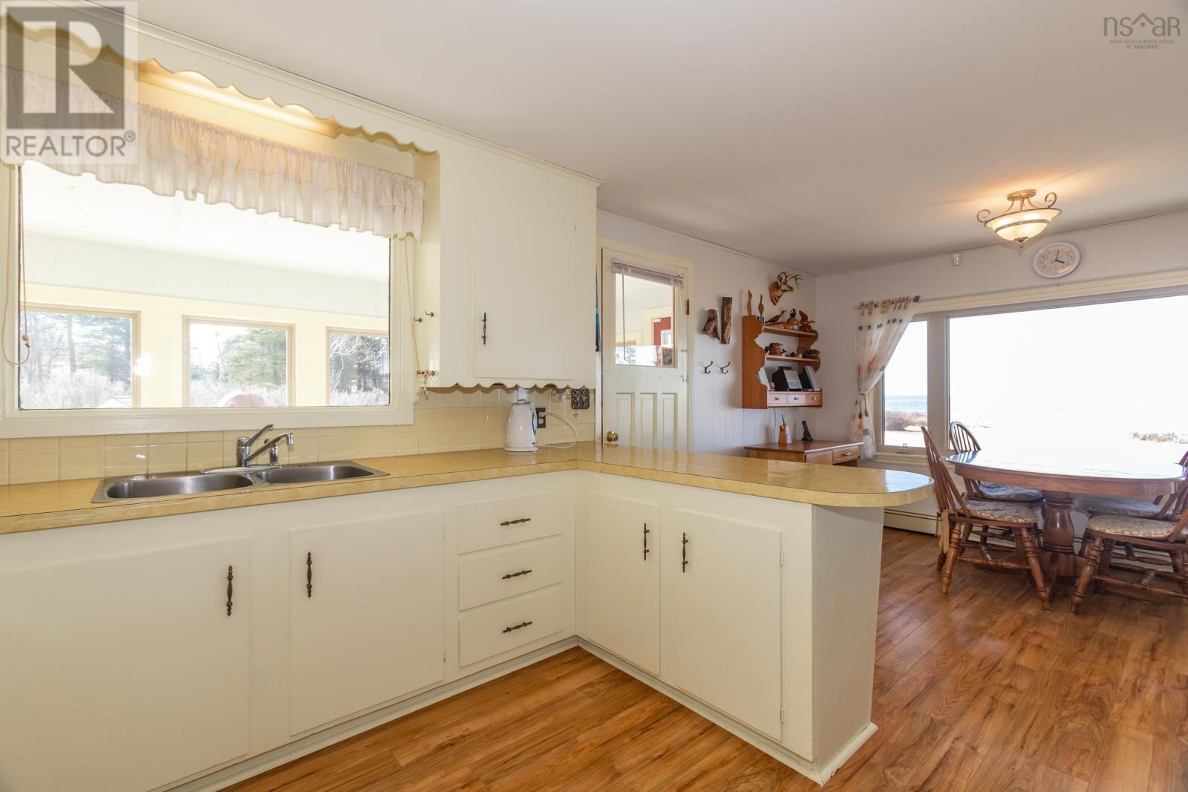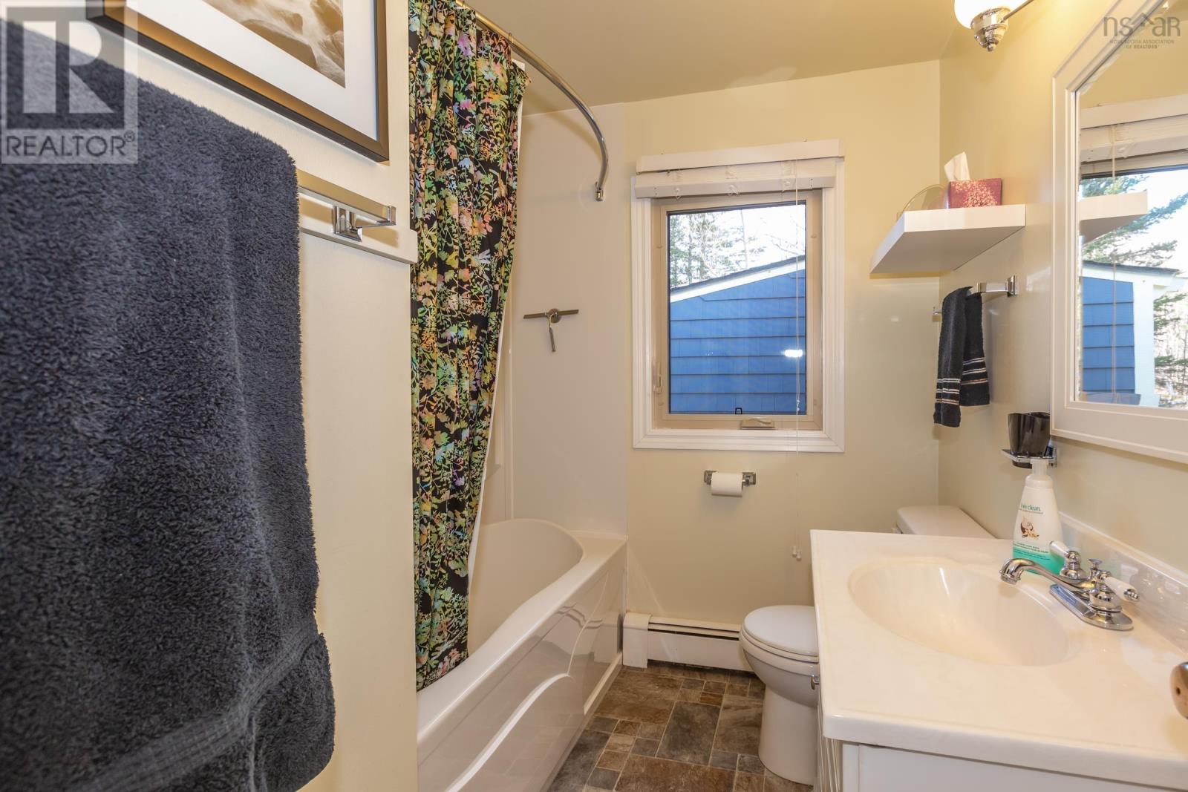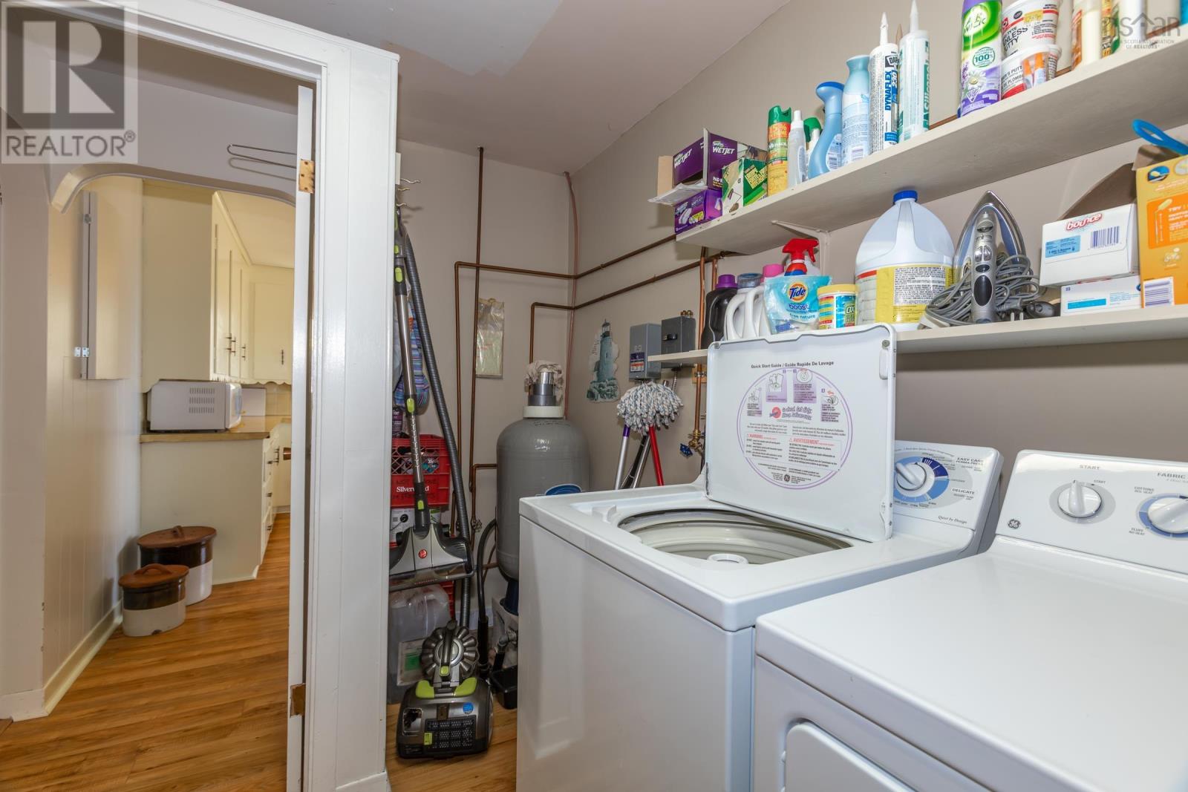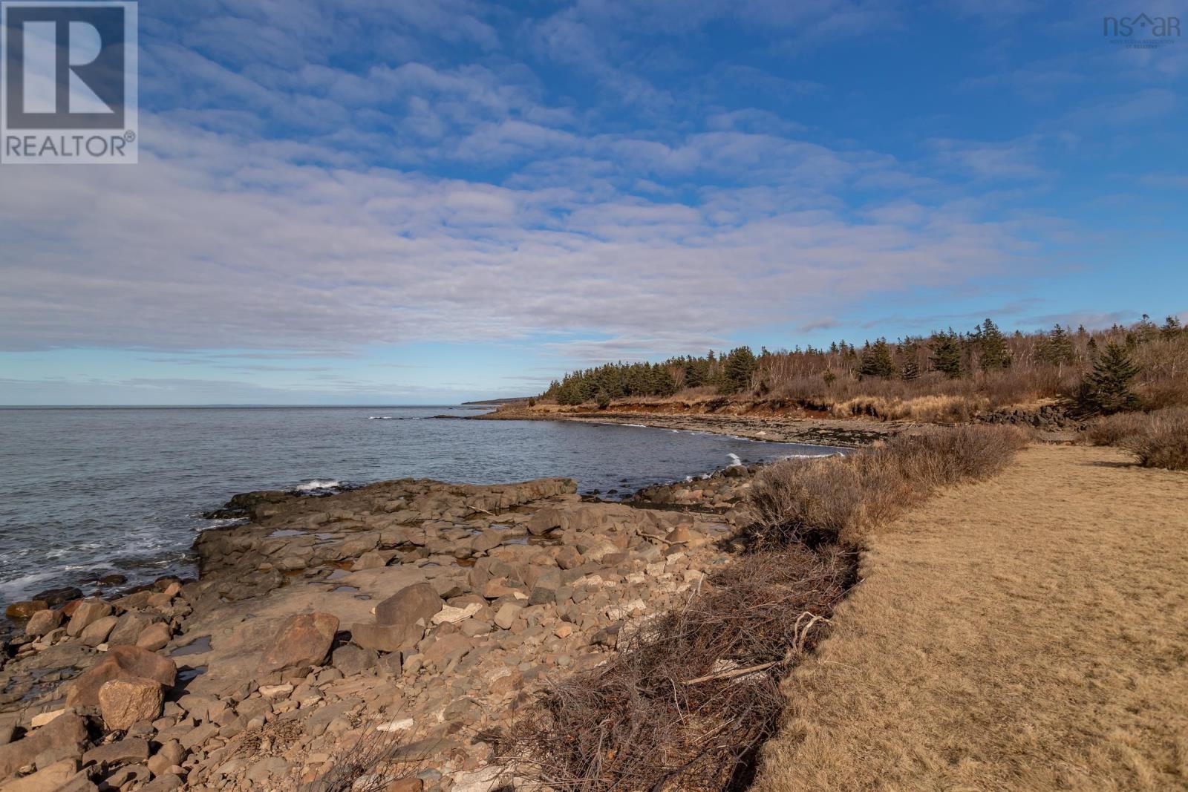2 Bedroom
1 Bathroom
1,568 ft2
Bungalow
Fireplace
Waterfront
Acreage
Landscaped
$529,000
Nestled along the stunning coastline of Nova Scotia, this exceptional oceanfront property offers a front-row seat to nature's most breathtaking displays. Experience spectacular sunsets and the world-famous changing tides from the comfort of your west-facing sunporch. Watch seabirds, seals and lobster boats bringing in the day's catch, all from your yard. The kitchen, dining and living areas are designed to maximize the incredible ocean views with the living room featuring built-in cabinets and a cozy wood-burning fireplace. Recent updates include a refreshed bathroom, windows, and a recent exterior paint job. Step outside onto lush lawns that lead directly to your private ocean frontage - perfect for beachcombing, bonfires, or stargazing on clear coastal nights. This solid, well-maintained home also boasts an attached garage/workshop, and an additional storage shed. Much of the furniture and equipment could be included, making this a rare and turn-key opportunity to own a piece of Nova Scotia's pristine shoreline. Don't miss your chance to make this oceanfront retreat your own! (id:40687)
Property Details
|
MLS® Number
|
202503555 |
|
Property Type
|
Single Family |
|
Community Name
|
Hampton |
|
Amenities Near By
|
Beach |
|
Community Features
|
School Bus |
|
Structure
|
Shed |
|
Water Front Type
|
Waterfront |
Building
|
Bathroom Total
|
1 |
|
Bedrooms Above Ground
|
2 |
|
Bedrooms Total
|
2 |
|
Appliances
|
Range - Electric, Dishwasher, Dryer, Washer, Refrigerator |
|
Architectural Style
|
Bungalow |
|
Basement Type
|
None |
|
Constructed Date
|
1960 |
|
Construction Style Attachment
|
Detached |
|
Exterior Finish
|
Wood Shingles |
|
Fireplace Present
|
Yes |
|
Flooring Type
|
Carpeted, Laminate |
|
Foundation Type
|
Concrete Slab |
|
Stories Total
|
1 |
|
Size Interior
|
1,568 Ft2 |
|
Total Finished Area
|
1568 Sqft |
|
Type
|
House |
|
Utility Water
|
Drilled Well, Well |
Parking
Land
|
Acreage
|
Yes |
|
Land Amenities
|
Beach |
|
Landscape Features
|
Landscaped |
|
Sewer
|
Septic System |
|
Size Irregular
|
1.2603 |
|
Size Total
|
1.2603 Ac |
|
Size Total Text
|
1.2603 Ac |
Rooms
| Level |
Type |
Length |
Width |
Dimensions |
|
Main Level |
Sunroom |
|
|
31 x 7.5 + 16 x 5 |
|
Main Level |
Eat In Kitchen |
|
|
19.5 x 11 |
|
Main Level |
Dining Room |
|
|
12.5 x 11 |
|
Main Level |
Living Room |
|
|
19.5 x 11 |
|
Main Level |
Bedroom |
|
|
11 x 11.5 |
|
Main Level |
Primary Bedroom |
|
|
14 x 11 |
|
Main Level |
Bath (# Pieces 1-6) |
|
|
8 x 6.5 |
|
Main Level |
Utility Room |
|
|
12 x 6 |
https://www.realtor.ca/real-estate/27951189/2014-hampton-mountain-road-hampton-hampton


















































