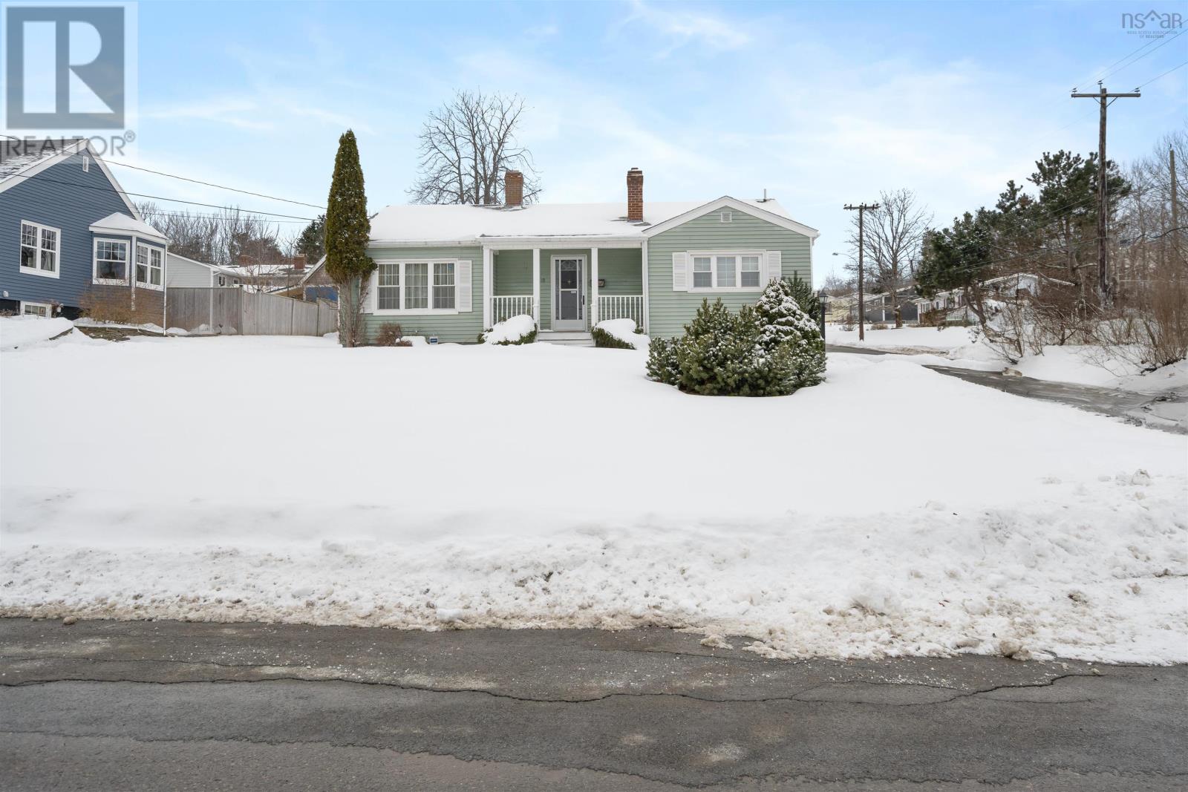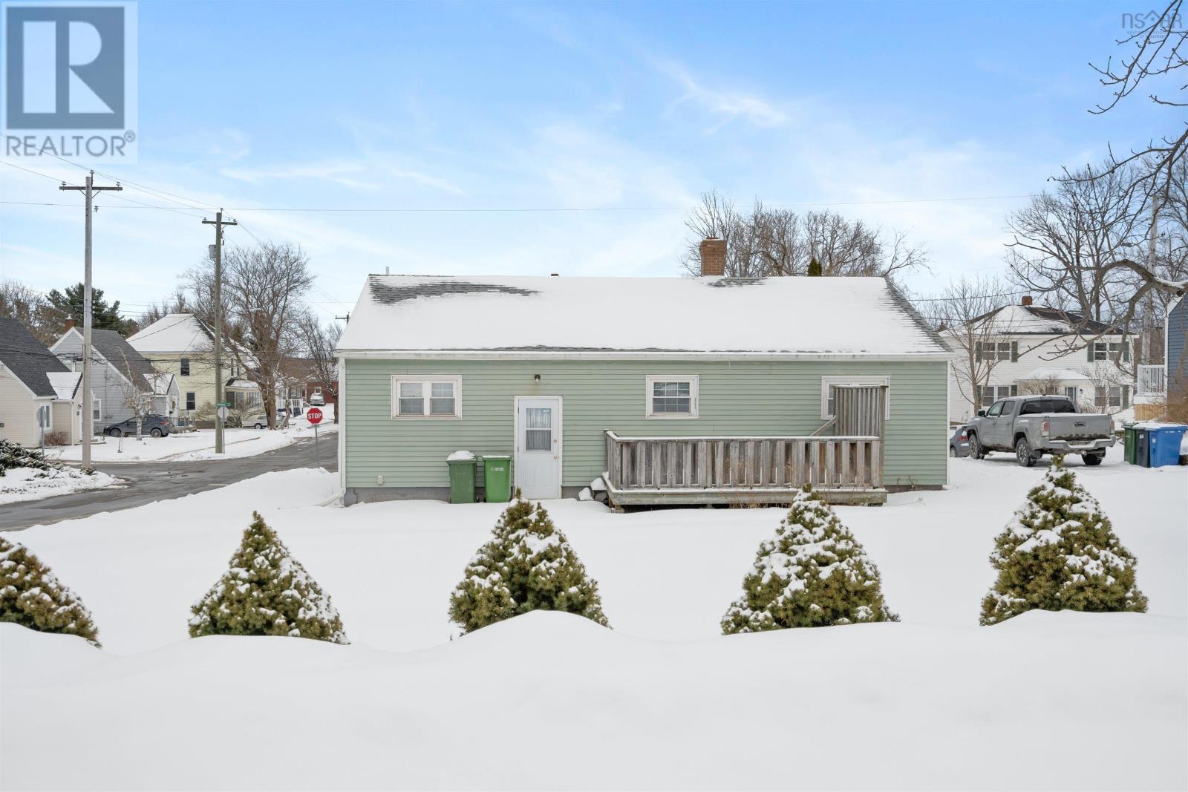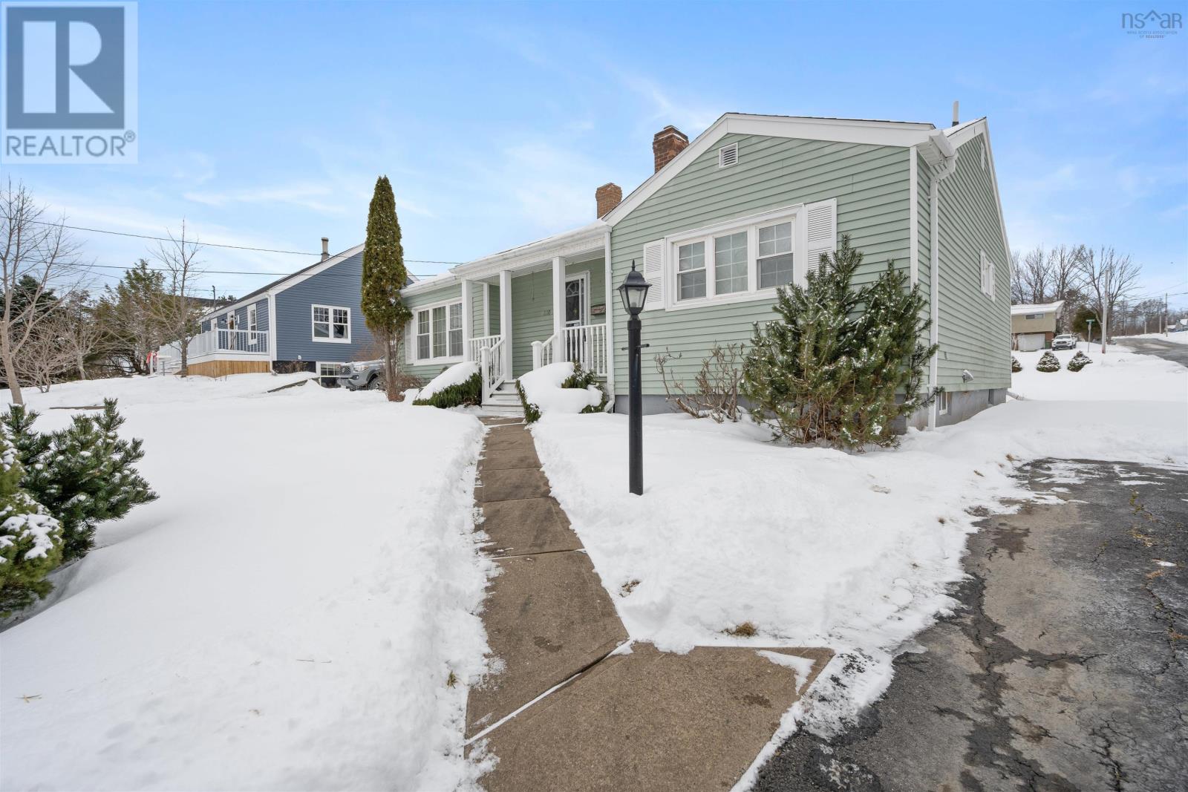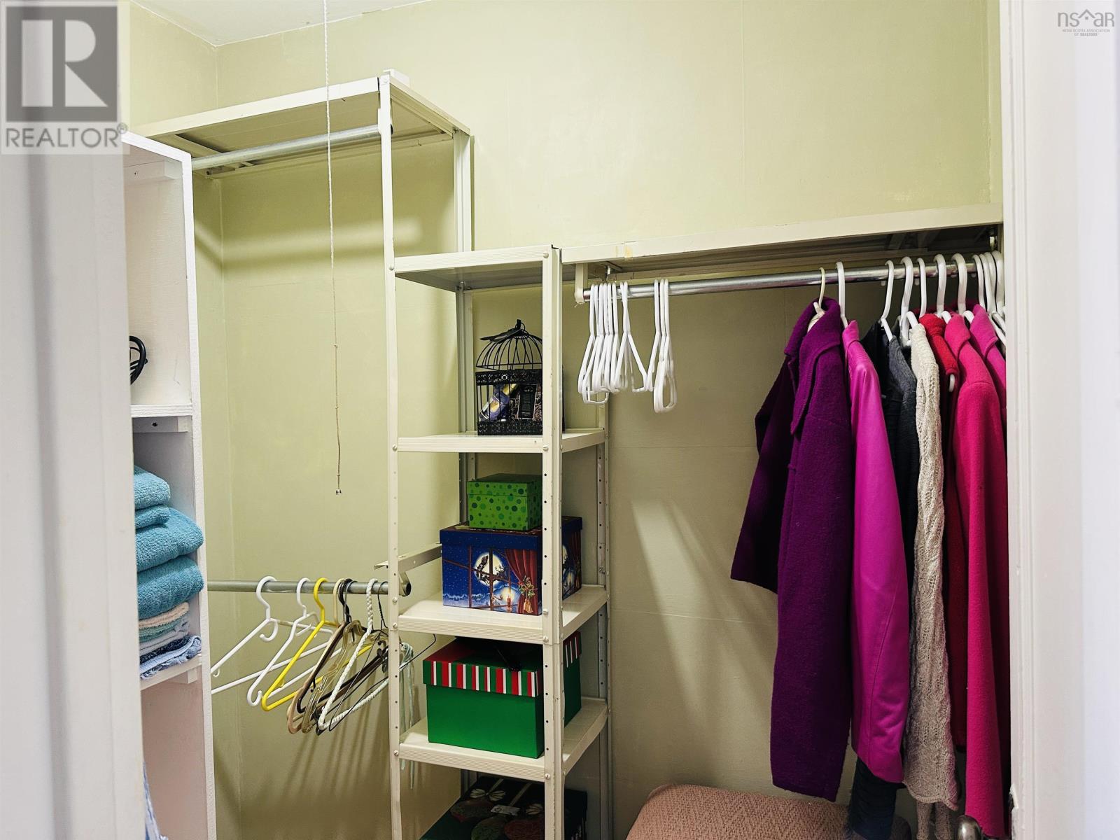3 Bedroom
1 Bathroom
1,190 ft2
Bungalow
Landscaped
$229,900
Charming Bungalow in a Highly Sought After Location! Nestled in a desirable West Side neighbourhood, this delightful property exudes curb appeal and has a paved driveway. Start your day right with a cup of coffee on the covered front verandah or on the back deck. Step inside to discover a well maintained, functional and unique floor plan that features three bedrooms with large closets and a full bath complete with a water jet tub. A newer fiberglass oil tank and newer roof shingles is a major bonus. The unfinished basement presents an opportunity to customize and create a space perfect for your lifestyle. Don't miss out on this ABSOLUTE GEM in a prime LOCATION! Schedule a viewing today and make this your new HOME SWEET HOME! (id:40687)
Property Details
|
MLS® Number
|
202503400 |
|
Property Type
|
Single Family |
|
Community Name
|
New Glasgow |
|
Amenities Near By
|
Golf Course, Park, Playground, Public Transit, Shopping, Place Of Worship |
|
Community Features
|
Recreational Facilities, School Bus |
|
Equipment Type
|
Water Heater |
|
Features
|
Sloping, Level |
|
Rental Equipment Type
|
Water Heater |
Building
|
Bathroom Total
|
1 |
|
Bedrooms Above Ground
|
3 |
|
Bedrooms Total
|
3 |
|
Appliances
|
Range - Electric, Dishwasher, Dryer - Electric, Washer, Refrigerator |
|
Architectural Style
|
Bungalow |
|
Basement Development
|
Unfinished |
|
Basement Type
|
Full (unfinished) |
|
Constructed Date
|
1952 |
|
Construction Style Attachment
|
Detached |
|
Exterior Finish
|
Vinyl |
|
Flooring Type
|
Carpeted, Laminate, Vinyl |
|
Foundation Type
|
Poured Concrete |
|
Stories Total
|
1 |
|
Size Interior
|
1,190 Ft2 |
|
Total Finished Area
|
1190 Sqft |
|
Type
|
House |
|
Utility Water
|
Municipal Water |
Land
|
Acreage
|
No |
|
Land Amenities
|
Golf Course, Park, Playground, Public Transit, Shopping, Place Of Worship |
|
Landscape Features
|
Landscaped |
|
Sewer
|
Municipal Sewage System |
|
Size Irregular
|
0.1598 |
|
Size Total
|
0.1598 Ac |
|
Size Total Text
|
0.1598 Ac |
Rooms
| Level |
Type |
Length |
Width |
Dimensions |
|
Main Level |
Eat In Kitchen |
|
|
11.5X11.1+4.4X3.8 |
|
Main Level |
Dining Room |
|
|
13.6X7.3 |
|
Main Level |
Living Room |
|
|
11X17.2 |
|
Main Level |
Bath (# Pieces 1-6) |
|
|
7X5.10 |
|
Main Level |
Primary Bedroom |
|
|
13.5X12.10 |
|
Main Level |
Bedroom |
|
|
9.2X10.4 |
|
Main Level |
Bedroom |
|
|
7.9x13.6 |
https://www.realtor.ca/real-estate/27943327/220-sanborne-street-new-glasgow-new-glasgow








































