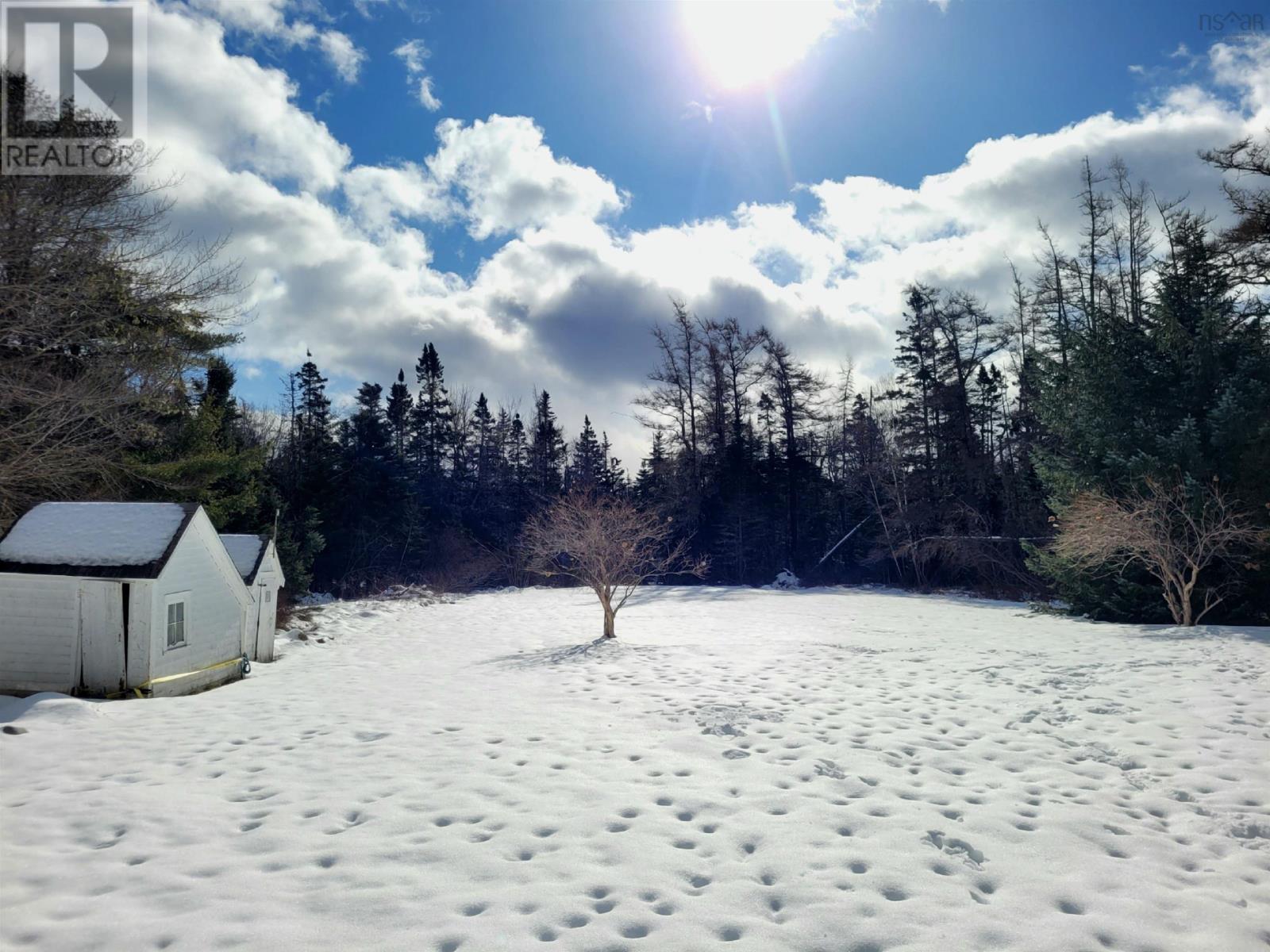3 Bedroom
2 Bathroom
1,200 ft2
Heat Pump
Partially Landscaped
$299,000
Thoughtfully Renovated Home Near White Sand Beaches. This 3-bedroom home is situated on ¾ of an acre, which is nicely landscaped, offering plenty of room for children and pets to play. The main floor features a spacious kitchen, cozy dining room, living room, laundry room, porch, and a bedroom/office with a 2pc en suite bath. Upstairs, you will find the primary bedroom with a walk-in closet, a 3rd bedroom, and a 4pc bathroom with soaker tub and stand up shower. Improvements include new siding, front deck, 200 amp electrical service with a generator panel, doors, windows, insulation, drywall, flooring, and more! Heat pumps on both levels, in addition to the baseboards, provide efficient heating and cooling, ensuring comfort all year round. This property features a wired garage and paved driveway for added convenience. Beaches in proximity include; Eagle Head Beach, which is within walking distance, and the stunning Beach Meadows Beach is just a 5 minute drive away. This home is only a 1.5 hour commute to Halifax and only 10 minutes to the nearby town of Liverpool, where you'll find shopping, restaurants, a theatre, hospital, recreation centre, and more. Contact your favourite agent today for more information and a full list of upgrades. (id:40687)
Property Details
|
MLS® Number
|
202503326 |
|
Property Type
|
Single Family |
|
Community Name
|
Eagle Head |
|
Amenities Near By
|
Park, Playground, Place Of Worship, Beach |
|
Community Features
|
Recreational Facilities, School Bus |
|
Features
|
Treed, Level |
|
Structure
|
Shed |
Building
|
Bathroom Total
|
2 |
|
Bedrooms Above Ground
|
3 |
|
Bedrooms Total
|
3 |
|
Appliances
|
Stove, Dishwasher, Dryer, Washer, Refrigerator, Central Vacuum |
|
Basement Type
|
Crawl Space |
|
Construction Style Attachment
|
Detached |
|
Cooling Type
|
Heat Pump |
|
Exterior Finish
|
Vinyl |
|
Flooring Type
|
Hardwood, Laminate |
|
Foundation Type
|
Stone |
|
Half Bath Total
|
1 |
|
Stories Total
|
2 |
|
Size Interior
|
1,200 Ft2 |
|
Total Finished Area
|
1200 Sqft |
|
Type
|
House |
|
Utility Water
|
Dug Well |
Parking
|
Garage
|
|
|
Detached Garage
|
|
|
Parking Space(s)
|
|
Land
|
Acreage
|
No |
|
Land Amenities
|
Park, Playground, Place Of Worship, Beach |
|
Landscape Features
|
Partially Landscaped |
|
Sewer
|
Septic System |
|
Size Irregular
|
0.7335 |
|
Size Total
|
0.7335 Ac |
|
Size Total Text
|
0.7335 Ac |
Rooms
| Level |
Type |
Length |
Width |
Dimensions |
|
Second Level |
Primary Bedroom |
|
|
15 x 12 |
|
Second Level |
Bedroom |
|
|
14.3 x 12.4 |
|
Second Level |
Bath (# Pieces 1-6) |
|
|
10.3 x 9.4 |
|
Main Level |
Kitchen |
|
|
15.5 X 14 |
|
Main Level |
Dining Room |
|
|
8 x 8 |
|
Main Level |
Living Room |
|
|
15 x 14 |
|
Main Level |
Den |
|
|
8.5 x 8 |
|
Main Level |
Bath (# Pieces 1-6) |
|
|
5.6 x 2.5 |
|
Main Level |
Laundry Room |
|
|
7 x 5 |
|
Main Level |
Mud Room |
|
|
7 x 5 |
https://www.realtor.ca/real-estate/27943102/1278-eastern-shore-road-eagle-head-eagle-head






























