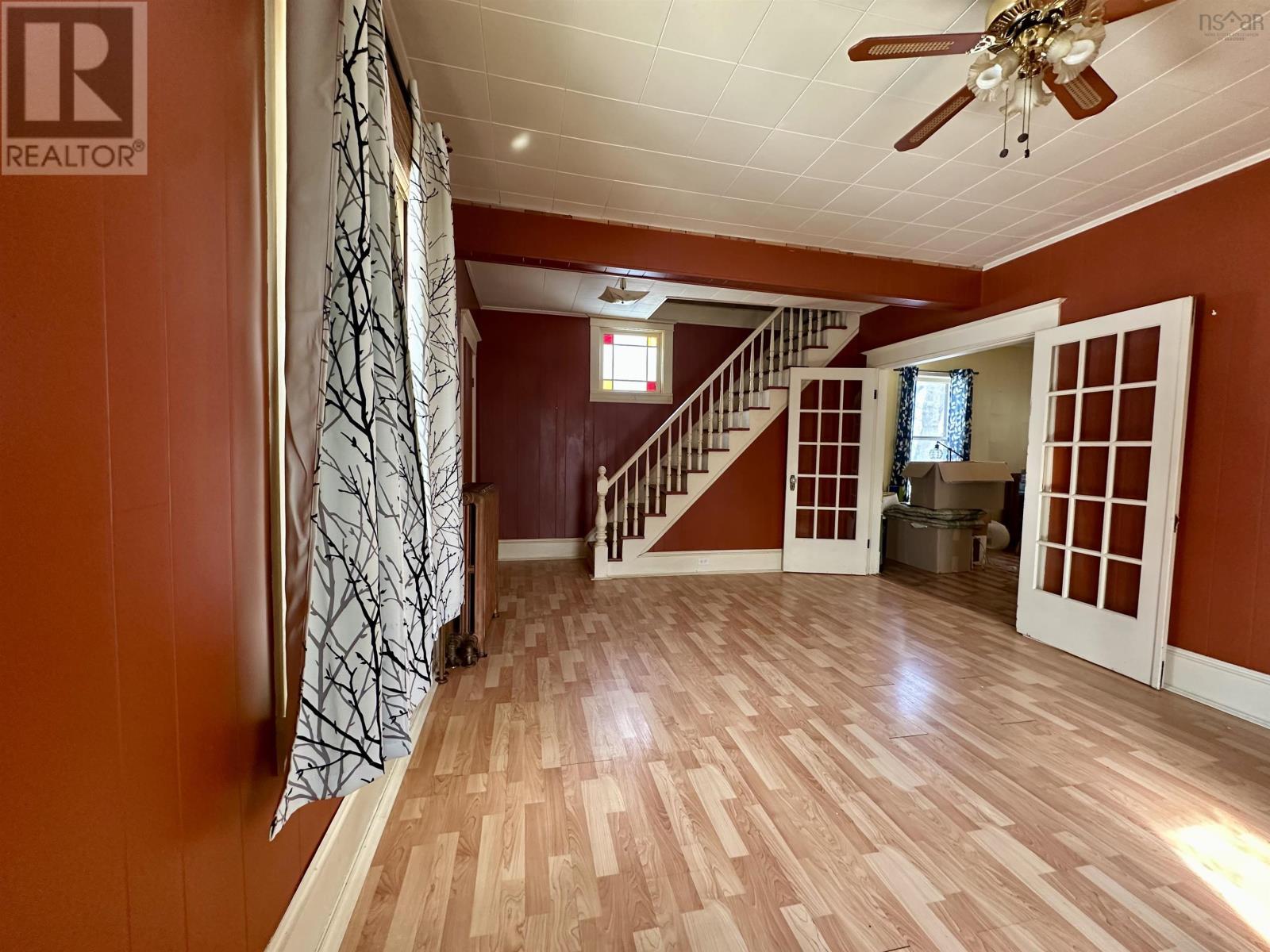3 Bedroom
2 Bathroom
1,240 ft2
$164,900
This 3-bedroom, 2-bathroom home in the heart of Westville offers a spacious layout spread across one and a half stories, the home has been thoughtfully updated to provide peace of mind and energy efficiency. A brand-new asphalt shingle roof was installed in November 2024, ensuring the home is well-protected for years to come. Additionally, a fiberglass oil tank was added in 2021, enhancing the home?s efficiency. The property has also been spray foam insulated, contributing to lower energy costs and a cozy atmosphere year-round. Located just minutes from local shops, the post office, and a doctor's office, this home offers unparalleled convenience to everyday essentials. Whether you're looking for a family-friendly space or a comfortable place to relax, the home?s large backyard provides plenty of room for outdoor activities. Don?t miss out on this fantastic opportunity to own a home in a prime location. Schedule your private showing today. (id:40687)
Property Details
|
MLS® Number
|
202503360 |
|
Property Type
|
Single Family |
|
Community Name
|
Westville |
|
Amenities Near By
|
Park, Playground, Public Transit, Shopping, Place Of Worship |
|
Community Features
|
Recreational Facilities, School Bus |
|
Structure
|
Shed |
Building
|
Bathroom Total
|
2 |
|
Bedrooms Above Ground
|
3 |
|
Bedrooms Total
|
3 |
|
Appliances
|
Stove, Dishwasher, Dryer, Washer, Refrigerator |
|
Basement Development
|
Unfinished |
|
Basement Type
|
Full (unfinished) |
|
Construction Style Attachment
|
Detached |
|
Exterior Finish
|
Other |
|
Flooring Type
|
Carpeted, Laminate, Linoleum |
|
Foundation Type
|
Concrete Block |
|
Half Bath Total
|
1 |
|
Stories Total
|
2 |
|
Size Interior
|
1,240 Ft2 |
|
Total Finished Area
|
1240 Sqft |
|
Type
|
House |
|
Utility Water
|
Municipal Water |
Land
|
Acreage
|
No |
|
Land Amenities
|
Park, Playground, Public Transit, Shopping, Place Of Worship |
|
Sewer
|
Municipal Sewage System |
|
Size Irregular
|
0.2052 |
|
Size Total
|
0.2052 Ac |
|
Size Total Text
|
0.2052 Ac |
Rooms
| Level |
Type |
Length |
Width |
Dimensions |
|
Second Level |
Bedroom |
|
|
8x10 |
|
Second Level |
Bedroom |
|
|
8.5x9.5 |
|
Second Level |
Bedroom |
|
|
12.5x13 |
|
Second Level |
Bath (# Pieces 1-6) |
|
|
5x8 |
|
Main Level |
Kitchen |
|
|
14x10 |
|
Main Level |
Dining Room |
|
|
12.5x12.5 |
|
Main Level |
Porch |
|
|
11x5.5 |
|
Main Level |
Living Room |
|
|
17.5x12.5 |
|
Main Level |
Porch |
|
|
4x6 |
|
Main Level |
Laundry / Bath |
|
|
7x10 |
https://www.realtor.ca/real-estate/27939395/2183-church-street-westville-westville



























