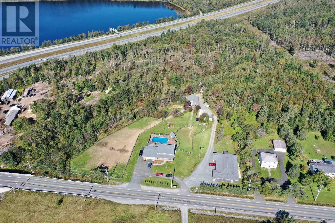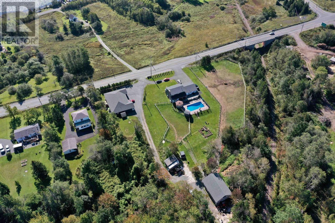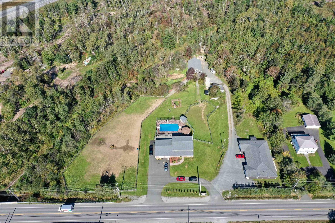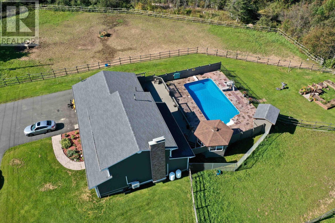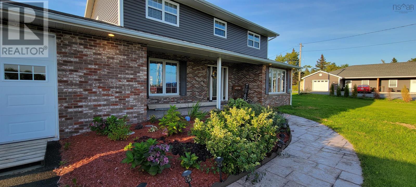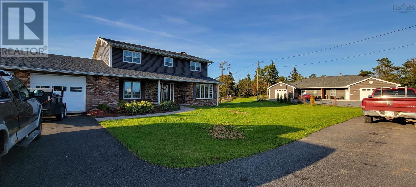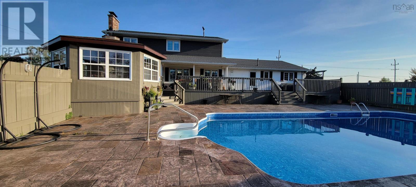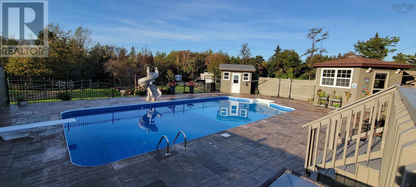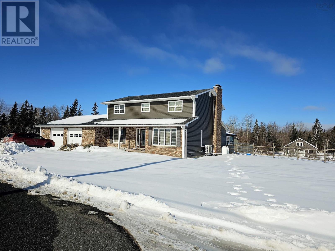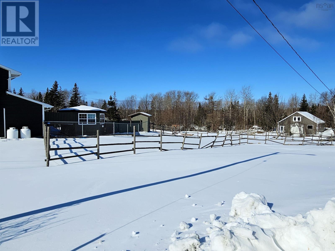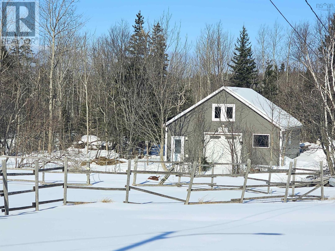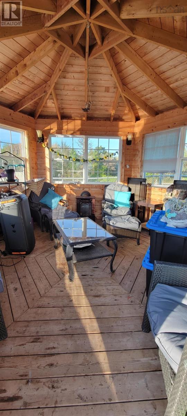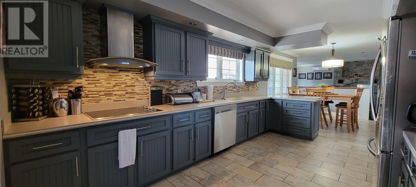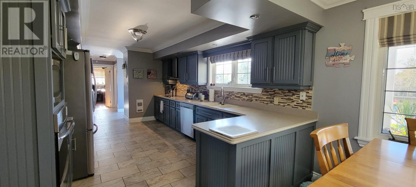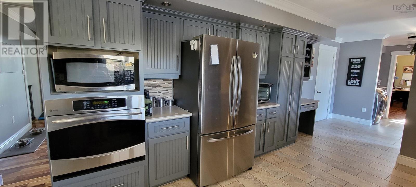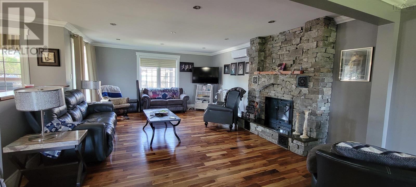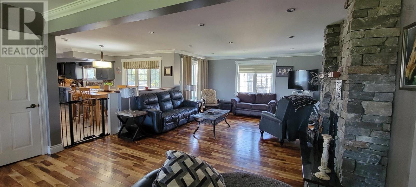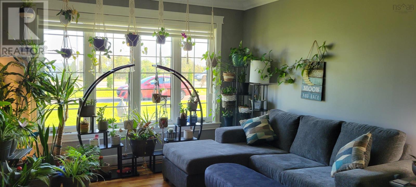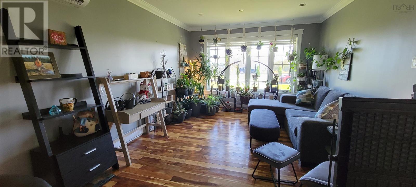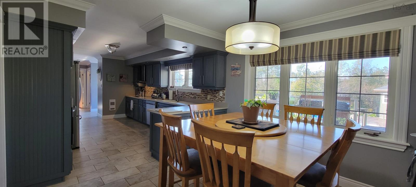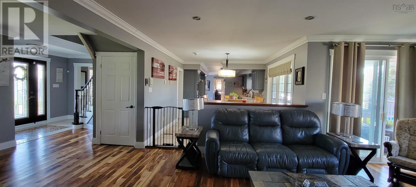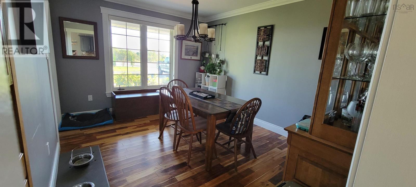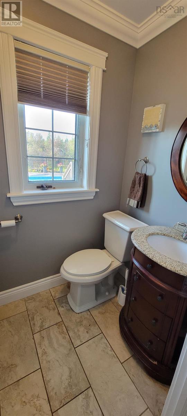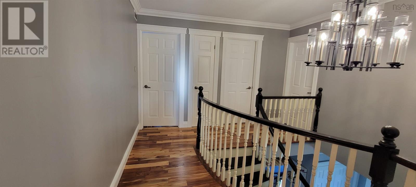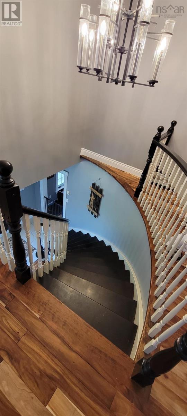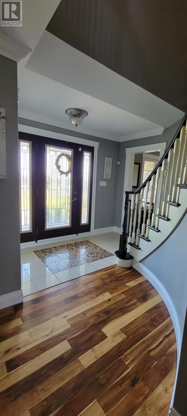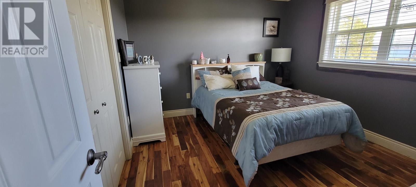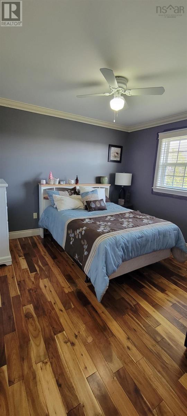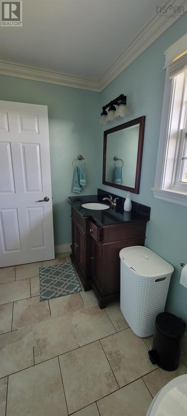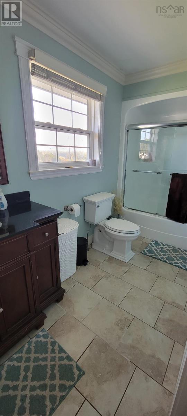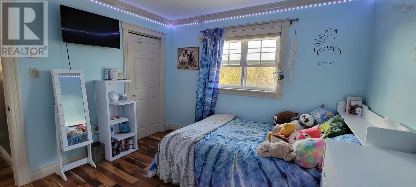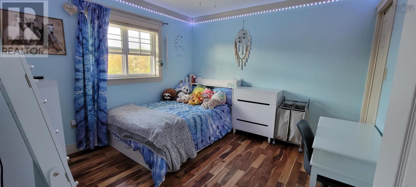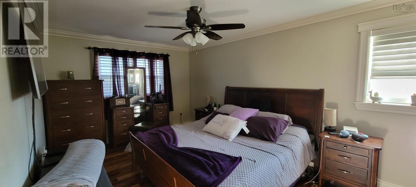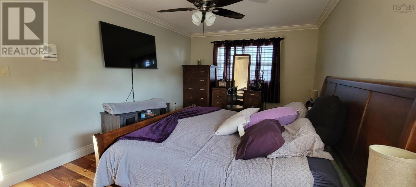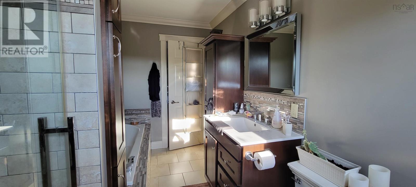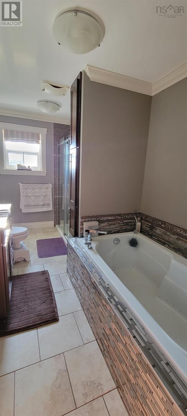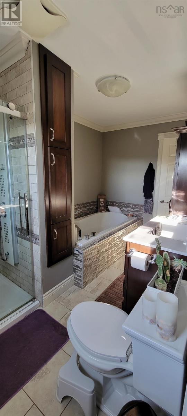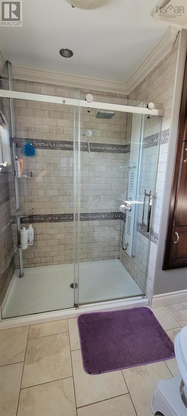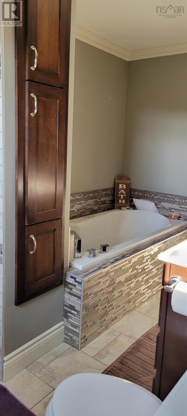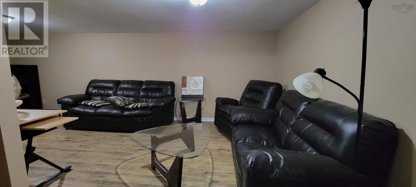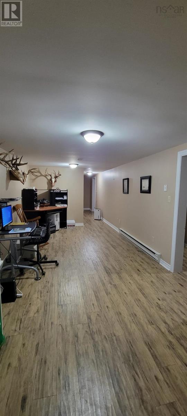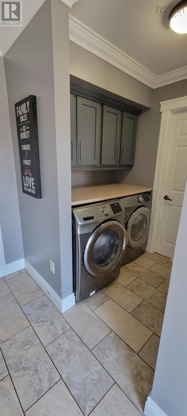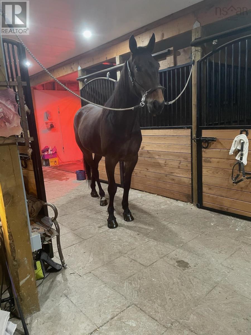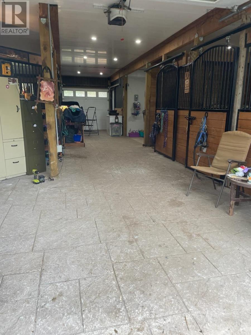6 Bedroom
4 Bathroom
4,340 ft2
Heat Pump
Acreage
$599,000
Nestled within the picturesque countryside, this remarkable property offers a unique combination of elegance, comfort, and versatility. Boasting a spacious home, pool and a meticulously designed horse barn. it's the ultimate haven for those who appreciate both serene rural living and modern convenience. Step inside the main residence, and you'll be greeted by a warm and inviting atmosphere. The expansive living space is adorned with large windows that flood the interior with natural light, while the gleaming hardwood floors and custom finishes create an ambiance of pure luxury. The open-concept design seamlessly connects the living room, dining area, and gourmet kitchen, making it perfect for hosting and entertaining. Heading to the basement which features its own convenient entrance into the garage, this space is perfect for extended family, guests, or a private home office. The layout includes two comfortable rooms (windows to be checked for e-gress), a full bathroom, and two oversized recreation rooms ideal for a home theatre, gym, or playroom. Whether youre looking for additional living space, a rental opportunity, or a personal retreat, this basement delivers flexibility and functionality. The exterior is a true oasis. An expansive patio, beautifully landscaped gardens, and an in-ground pool is perfect for outdoor gatherings and relaxation. The vast expanse of land surrounding the property provides endless possibilities for outdoor activities, whether it's horseback riding, hiking, or simply enjoying the fresh air. Don't miss this rare opportunity to own a countryside estate that seamlessly combines luxury living and equestrian pursuits. (id:40687)
Property Details
|
MLS® Number
|
202503333 |
|
Property Type
|
Single Family |
|
Community Name
|
Upper North Sydney |
|
Equipment Type
|
Propane Tank |
|
Rental Equipment Type
|
Propane Tank |
|
View Type
|
Harbour |
Building
|
Bathroom Total
|
4 |
|
Bedrooms Above Ground
|
4 |
|
Bedrooms Below Ground
|
2 |
|
Bedrooms Total
|
6 |
|
Constructed Date
|
1990 |
|
Construction Style Attachment
|
Detached |
|
Cooling Type
|
Heat Pump |
|
Exterior Finish
|
Brick, Vinyl |
|
Flooring Type
|
Ceramic Tile, Hardwood, Laminate, Linoleum |
|
Foundation Type
|
Poured Concrete, Concrete Slab |
|
Half Bath Total
|
1 |
|
Stories Total
|
2 |
|
Size Interior
|
4,340 Ft2 |
|
Total Finished Area
|
4340 Sqft |
|
Type
|
House |
|
Utility Water
|
Municipal Water |
Parking
|
Garage
|
|
|
Attached Garage
|
|
|
Detached Garage
|
|
|
Paved Yard
|
|
Land
|
Acreage
|
Yes |
|
Sewer
|
Septic System |
|
Size Irregular
|
1.609 |
|
Size Total
|
1.609 Ac |
|
Size Total Text
|
1.609 Ac |
Rooms
| Level |
Type |
Length |
Width |
Dimensions |
|
Main Level |
Living Room |
|
|
14 x 40 |
|
Main Level |
Kitchen |
|
|
10 x 36 |
|
Main Level |
Den |
|
|
8 x 10 |
|
Main Level |
Dining Room |
|
|
10 x 12 |
|
Main Level |
Bath (# Pieces 1-6) |
|
|
2 Piece |
https://www.realtor.ca/real-estate/27938330/568-seaview-drive-upper-north-sydney-upper-north-sydney

