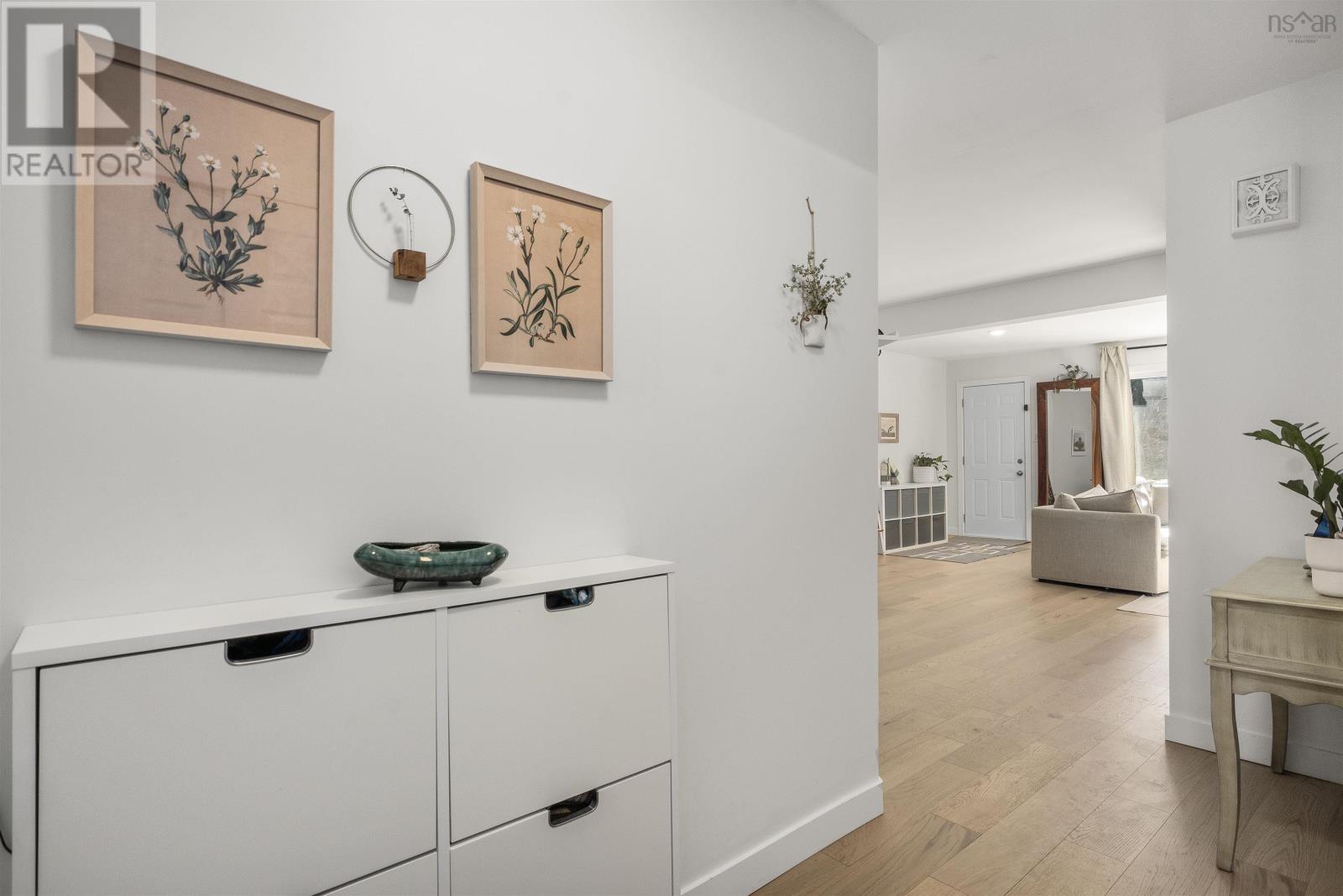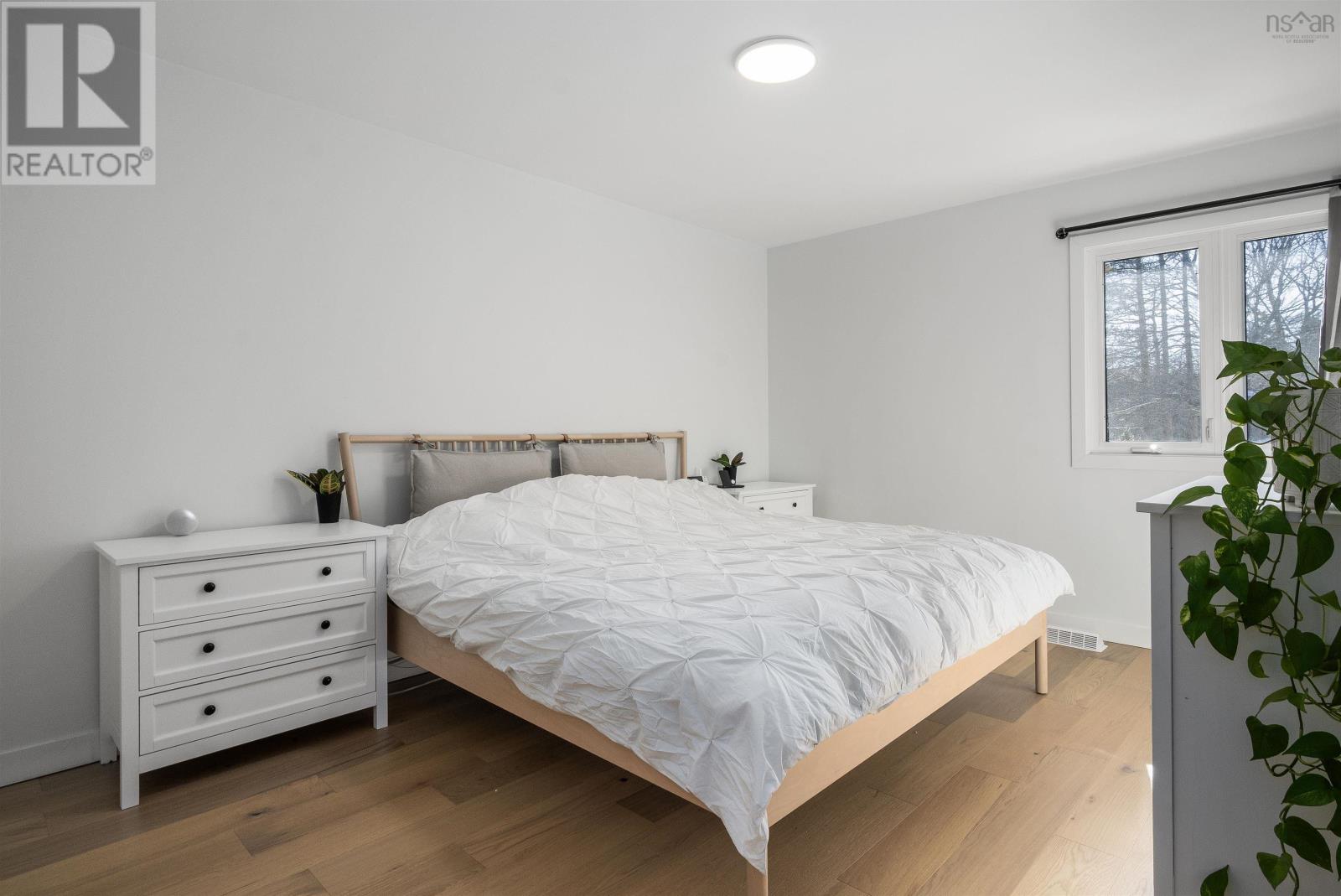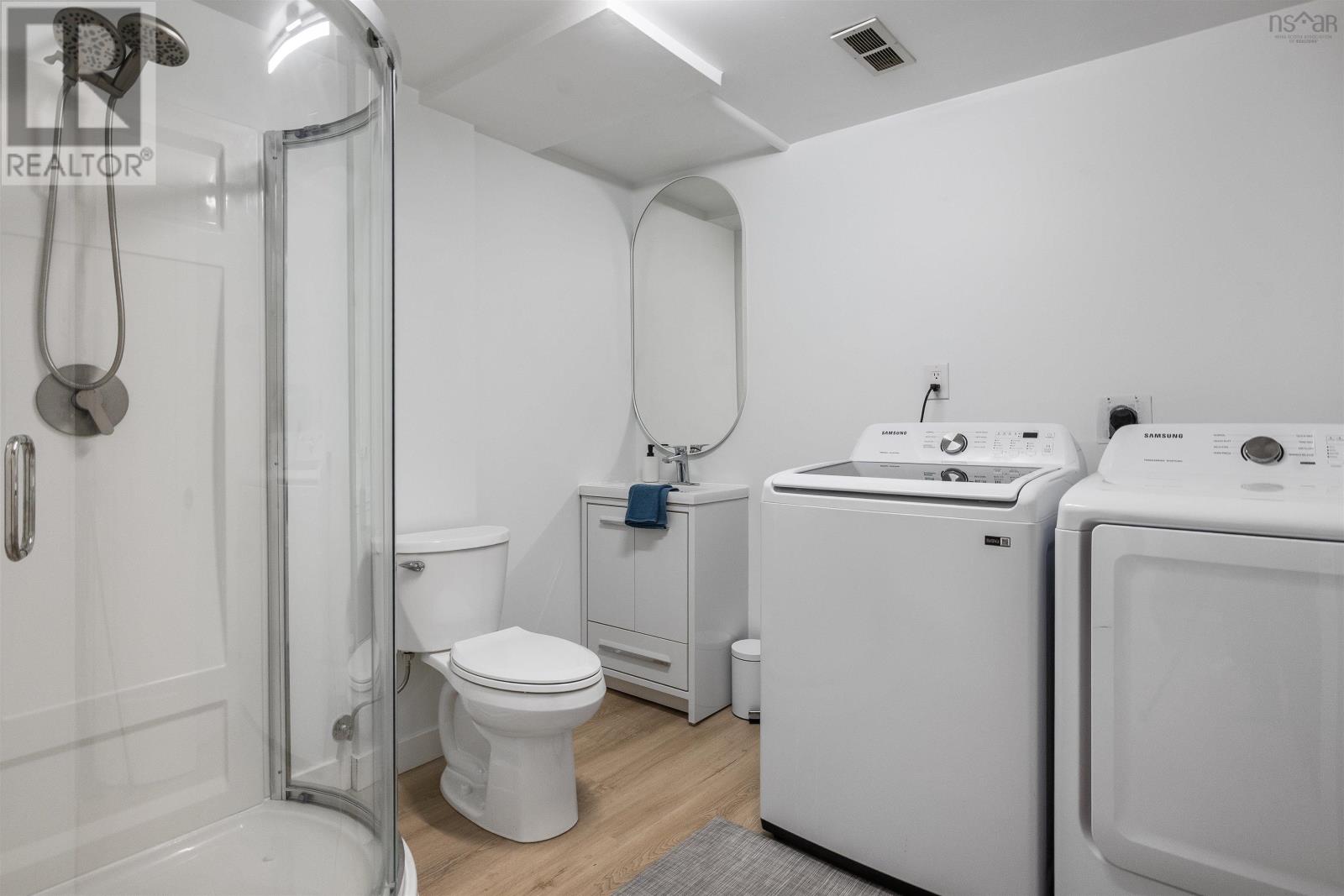34 Chelsea Lane Halifax, Nova Scotia B3M 1K9
$489,900Maintenance,
$521 Monthly
Maintenance,
$521 MonthlyWelcome to 34 Chelsea Lane, a stunning, fully renovated condo townhome in Clayton Park! This beautifully updated home offers nearly 2,000 sq.ft of modern living space, featuring a complete transformation designed for style, comfort and functionality. Step inside to discover wide-plank engineered hardwood floors on the main and upper levels, complimented by brand-new carpeted stairs leading to both the basement and second floor. The kitchen has been tastefully refreshed with newly painted cabinets, updated hardware, a new laminate countertop and a stylish tile backsplash. All three bedrooms have been fully remodelled, including the addition of a newly built basement bathroom and laundry area with fresh plumbing and modern fixtures. The fully finished basement offers a versatile rec room/ workout space, new pot lighting, and a separate storage/utility area with added bulkheads and doors. Additional standout upgrades include brand-new electrical throughout (brought up to code with all new outlets), all new pot lighting for a bright modern feel, new water-resistant vinyl flooring in the basement, and new baseboards, doors and hardware throughout. The home also features new tile flooring in the entryway, a fully insulated new back door leading to a newly built deck and fenced backyard with a gate, and brand-new appliances, including a washer, dryer, stove, fridge and dishwasher (wired in for the first time). Energy efficient new windows (2019( and a top-of the-line centrally ducted heat pump ($24k value) provide year-round comfort. Located in the heart of Clayton Park, this move-in-ready home is just minutes from parks, schools, shopping and transit. A rare find with high-end-upgrades- don't miss out! (id:40687)
Open House
This property has open houses!
1:00 pm
Ends at:3:00 pm
Property Details
| MLS® Number | 202503320 |
| Property Type | Single Family |
| Community Name | Halifax |
| Amenities Near By | Park, Playground, Public Transit, Shopping, Place Of Worship |
| Community Features | Recreational Facilities, School Bus |
| Features | Level |
| Pool Type | Inground Pool |
Building
| Bathroom Total | 3 |
| Bedrooms Above Ground | 4 |
| Bedrooms Below Ground | 1 |
| Bedrooms Total | 5 |
| Appliances | Stove, Dishwasher, Dryer, Washer, Refrigerator |
| Basement Development | Finished |
| Basement Type | Full (finished) |
| Constructed Date | 1973 |
| Cooling Type | Heat Pump |
| Exterior Finish | Aluminum Siding, Brick, Vinyl |
| Flooring Type | Carpeted, Engineered Hardwood, Porcelain Tile, Tile, Vinyl Plank |
| Foundation Type | Poured Concrete |
| Half Bath Total | 1 |
| Stories Total | 2 |
| Size Interior | 1,710 Ft2 |
| Total Finished Area | 1710 Sqft |
| Type | Row / Townhouse |
| Utility Water | Municipal Water |
Land
| Acreage | No |
| Land Amenities | Park, Playground, Public Transit, Shopping, Place Of Worship |
| Landscape Features | Landscaped |
| Sewer | Municipal Sewage System |
| Size Total Text | Unknown |
Rooms
| Level | Type | Length | Width | Dimensions |
|---|---|---|---|---|
| Second Level | Primary Bedroom | 10.6x17.1 | ||
| Second Level | Bedroom | 9x13.10 | ||
| Second Level | Bath (# Pieces 1-6) | 10.6x12.4 | ||
| Second Level | Bedroom | 9.6x12.4 | ||
| Second Level | Bedroom | 10x11.6 | ||
| Basement | Bedroom | 8.7x11.6 | ||
| Basement | Family Room | 11.3x12 | ||
| Basement | Bath (# Pieces 1-6) | 8x8.5 | ||
| Basement | Storage | 19.10x11.9 | ||
| Main Level | Foyer | 6.2x11.2 /32 | ||
| Main Level | Kitchen | 10.11x11.7 | ||
| Main Level | Bath (# Pieces 1-6) | 4.7x6.3 | ||
| Main Level | Dining Room | 19.10x9.11 | ||
| Main Level | Living Room | 19x11.7 |
https://www.realtor.ca/real-estate/27937896/34-chelsea-lane-halifax-halifax
Contact Us
Contact us for more information
































