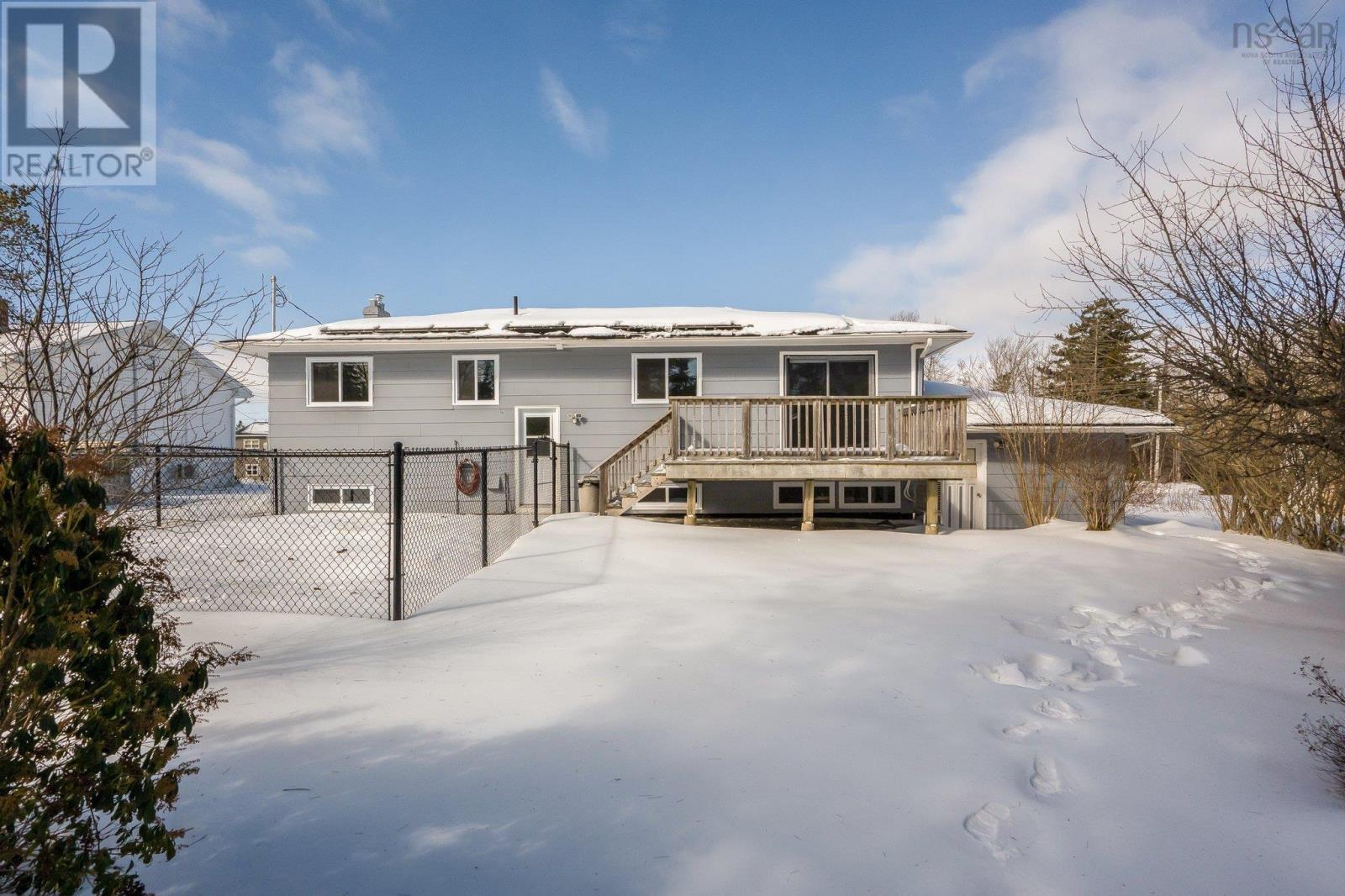1452 Lucasville Road Hammonds Plains, Nova Scotia B4B 1P7
$474,900
This 3-bedroom, 2-bathroom home in Hammonds Plains has everything you need and more! Thoughtfully updated with a brand new metal roof, solar panels, new heat pumps, updated electrical, new windows and doors, and so much more. You can move in with confidence knowing the big-ticket items are already taken care of! The upper level features three bedrooms, a bright and inviting kitchen, and a full bath with a charming clawfoot tub? perfect for relaxing after a long day. And, it?s not just a great home for you? your dogs will love it too! The fenced-in dog run gives them space to play safely, while the spacious yard offers plenty of room to enjoy outdoor living. The lower level features a spare room, a full bathroom and a large rec room, perfect for movie nights, a home gym, or extra space for the family to spread out. With all amenities just minutes away, this home blends convenience with comfort. Don?t miss your chance to check it out?book your showing today! (id:40687)
Open House
This property has open houses!
12:00 pm
Ends at:2:00 pm
Property Details
| MLS® Number | 202503232 |
| Property Type | Single Family |
| Community Name | Hammonds Plains |
| Amenities Near By | Park, Playground, Public Transit, Shopping, Place Of Worship |
| Community Features | Recreational Facilities, School Bus |
| Equipment Type | Other |
| Features | Sump Pump |
| Rental Equipment Type | Other |
| Structure | Shed |
Building
| Bathroom Total | 2 |
| Bedrooms Above Ground | 3 |
| Bedrooms Total | 3 |
| Appliances | Stove, Dishwasher, Dryer, Washer, Microwave Range Hood Combo, Refrigerator |
| Basement Development | Finished |
| Basement Type | Full (finished) |
| Constructed Date | 1978 |
| Construction Style Attachment | Detached |
| Cooling Type | Heat Pump |
| Exterior Finish | Brick, Vinyl |
| Flooring Type | Hardwood, Laminate, Tile |
| Foundation Type | Poured Concrete |
| Stories Total | 1 |
| Size Interior | 2,158 Ft2 |
| Total Finished Area | 2158 Sqft |
| Type | House |
| Utility Water | Drilled Well |
Parking
| Garage | |
| Attached Garage |
Land
| Acreage | No |
| Land Amenities | Park, Playground, Public Transit, Shopping, Place Of Worship |
| Sewer | Septic System |
| Size Irregular | 0.365 |
| Size Total | 0.365 Ac |
| Size Total Text | 0.365 Ac |
Rooms
| Level | Type | Length | Width | Dimensions |
|---|---|---|---|---|
| Lower Level | Family Room | 20.7x15.6 | ||
| Lower Level | Bath (# Pieces 1-6) | 8.11x10.8 | ||
| Lower Level | Other | 10.6x11.4 | ||
| Lower Level | Other | 12.9x11 | ||
| Lower Level | Other | 6.6x4.5 | ||
| Lower Level | Utility Room | 17.8x12.11 | ||
| Main Level | Bath (# Pieces 1-6) | 6.5x8.3 | ||
| Main Level | Primary Bedroom | 9.10x12.7 | ||
| Main Level | Bedroom | 9.10x11.9 | ||
| Main Level | Bedroom | 10.5x9.9 | ||
| Main Level | Foyer | 3.5x7.11 | ||
| Main Level | Living Room | 19.7x11.7 | ||
| Main Level | Dining Nook | 11.9x11.2 | ||
| Main Level | Kitchen | 12.4x11.2 |
https://www.realtor.ca/real-estate/27932905/1452-lucasville-road-hammonds-plains-hammonds-plains
Contact Us
Contact us for more information



































