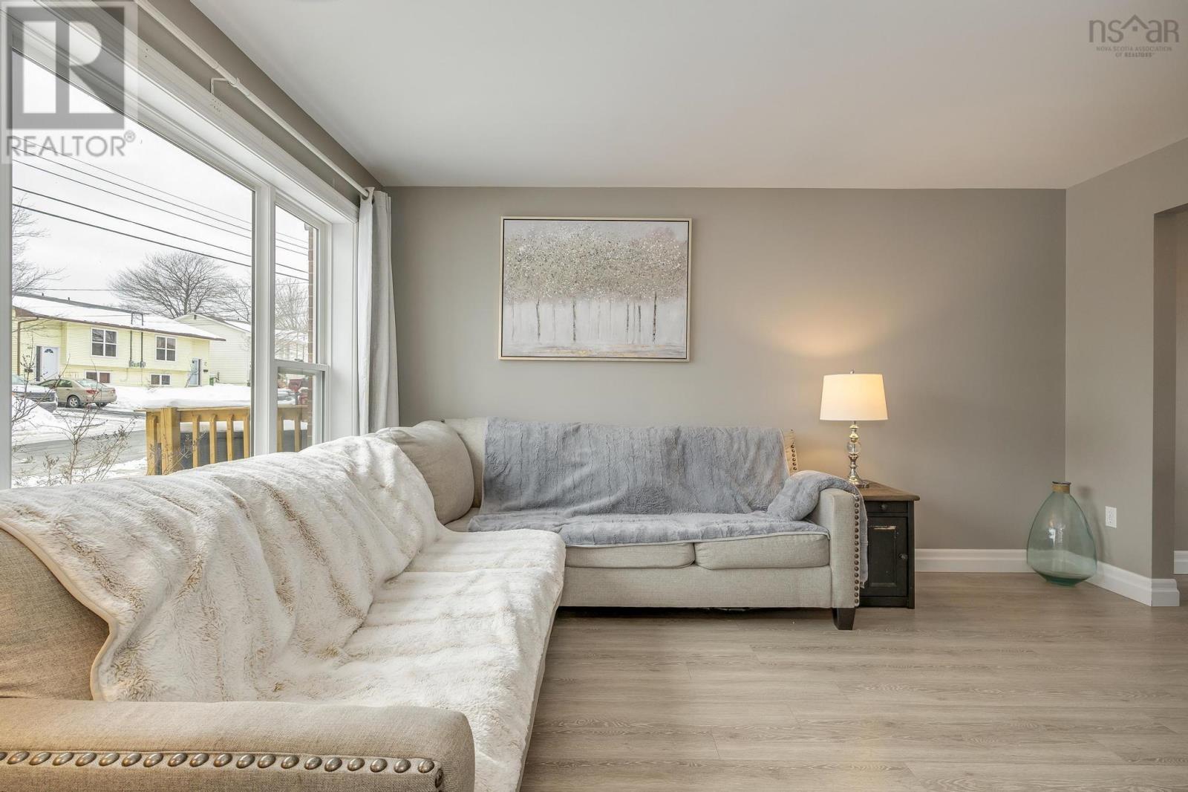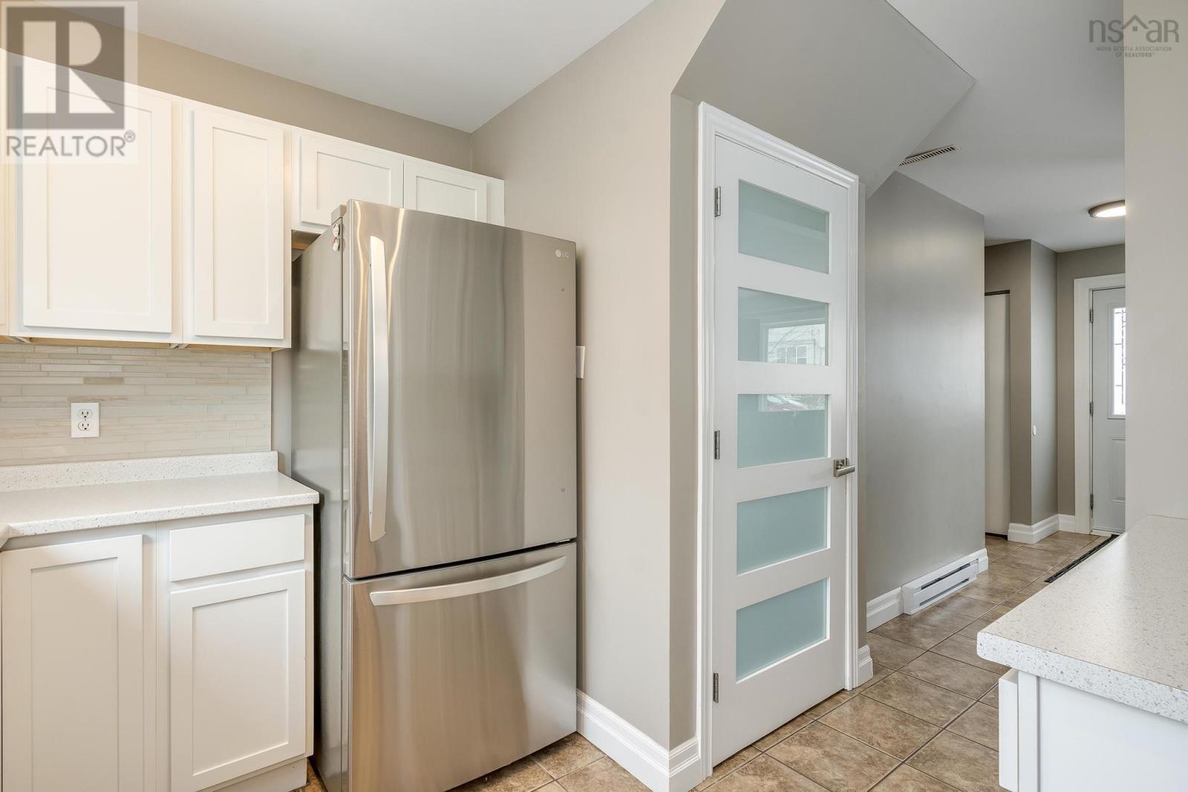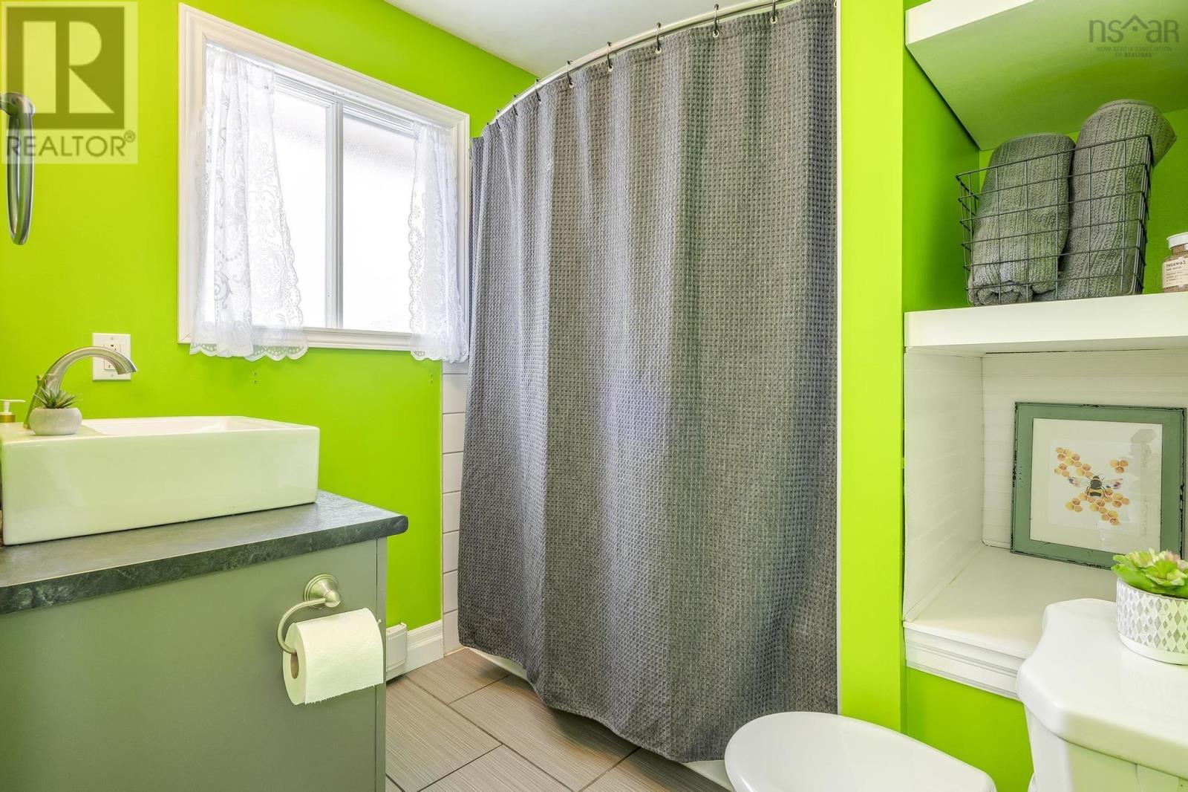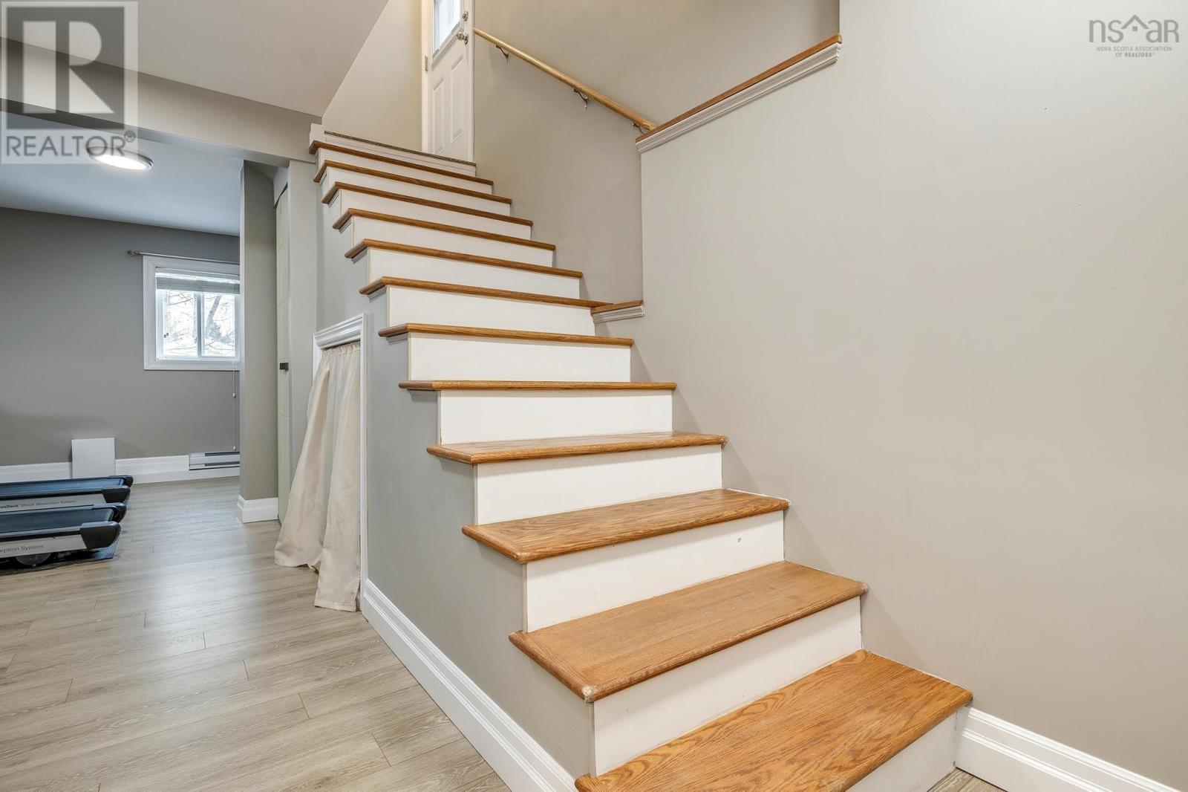42 Valkyrie Crescent Dartmouth, Nova Scotia B2W 5B6
$425,000
Welcome to 42 Valkyrie Crescent! This beautifully renovated home offers 3 spacious bedrooms and 1.5 bathrooms, providing the perfect blend of comfort and modern style. Step inside to discover a fresh, updated interior with an abundance of natural light. Updated kitchen cabinets, new flooring throughout and much more - see feature sheet! The spacious basement offers plenty of space for the kids, work area or movie night. Enjoy Summer nights around the fire with friends in the fully fenced private backyard, accompanied by a shed perfect for all your gardening needs. Minutes to all amenities, bus routes, great schools and 15 minutes to the Halifax bridge. With its new renovations, this home is move-in ready and waiting for you to make it your own! (id:40687)
Open House
This property has open houses!
2:00 pm
Ends at:4:00 pm
Property Details
| MLS® Number | 202503197 |
| Property Type | Single Family |
| Community Name | Dartmouth |
| Structure | Shed |
Building
| Bathroom Total | 2 |
| Bedrooms Above Ground | 3 |
| Bedrooms Total | 3 |
| Appliances | Stove, Dryer, Washer, Microwave Range Hood Combo, Refrigerator |
| Constructed Date | 1983 |
| Construction Style Attachment | Semi-detached |
| Exterior Finish | Brick, Vinyl |
| Flooring Type | Hardwood, Laminate, Tile |
| Foundation Type | Poured Concrete |
| Half Bath Total | 1 |
| Stories Total | 2 |
| Size Interior | 1,408 Ft2 |
| Total Finished Area | 1408 Sqft |
| Type | House |
| Utility Water | Municipal Water |
Parking
| Gravel |
Land
| Acreage | No |
| Landscape Features | Landscaped |
| Sewer | Municipal Sewage System |
| Size Irregular | 0.073 |
| Size Total | 0.073 Ac |
| Size Total Text | 0.073 Ac |
Rooms
| Level | Type | Length | Width | Dimensions |
|---|---|---|---|---|
| Second Level | Bedroom | 9.5 x 10.10 | ||
| Second Level | Bedroom | 9.6 x 13.10 | ||
| Second Level | Bedroom | 9.1 x 8.10 | ||
| Second Level | Bath (# Pieces 1-6) | 9.1 x 7 | ||
| Basement | Recreational, Games Room | 18.7 x 23.8 | ||
| Basement | Bath (# Pieces 1-6) | 4.10 x 4.11 | ||
| Basement | Utility Room | 8.3 x 9 | ||
| Main Level | Foyer | 7.4 x 12.9 | ||
| Main Level | Living Room | 11.3 x 14.2 | ||
| Main Level | Kitchen | 9.8 x 10.11 | ||
| Main Level | Dining Room | 9 x 9.1 |
https://www.realtor.ca/real-estate/27930223/42-valkyrie-crescent-dartmouth-dartmouth
Contact Us
Contact us for more information



































