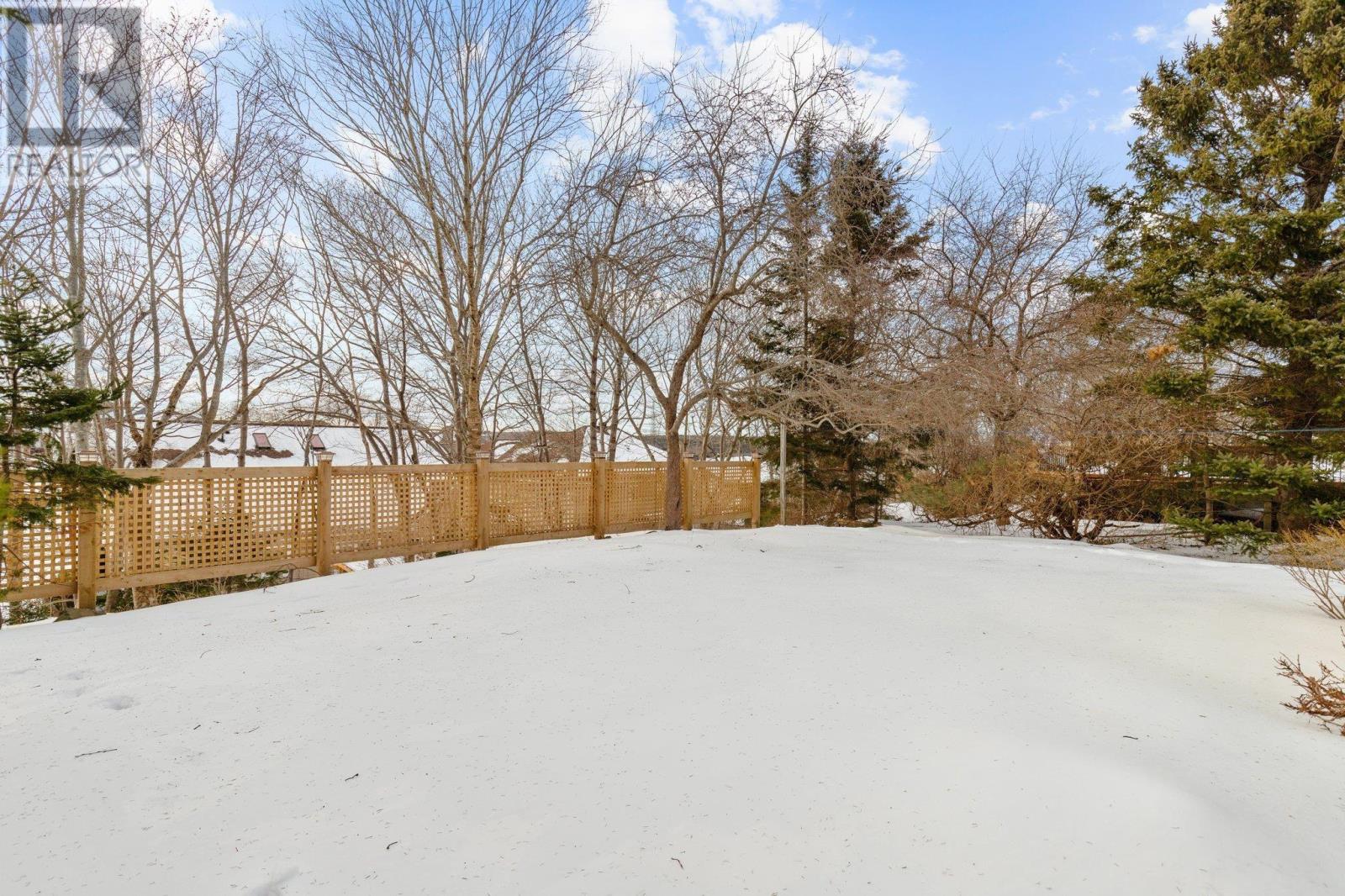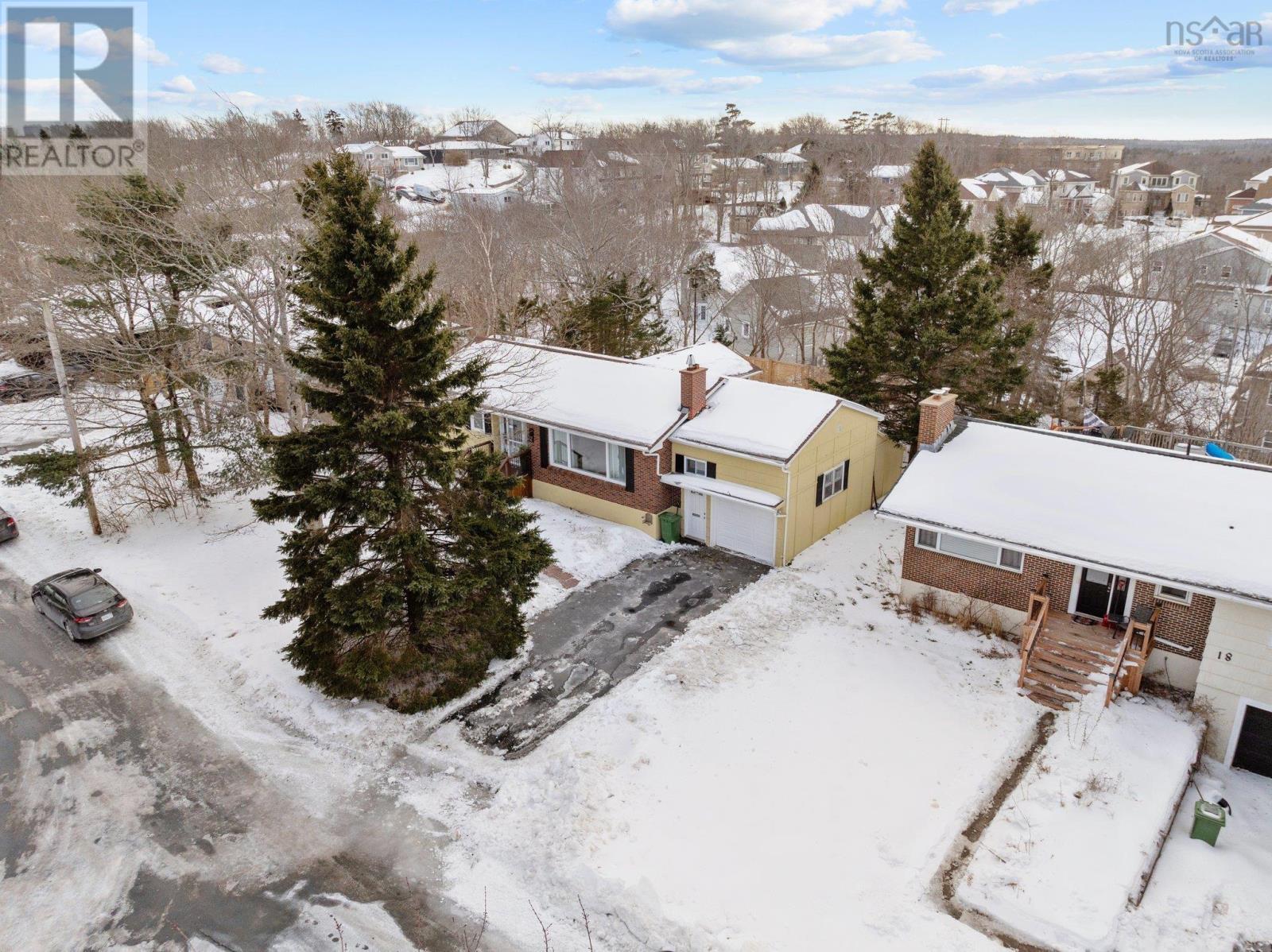12 Marlwood Drive Halifax, Nova Scotia B3M 3H2
$569,900
Welcome to 12 Marlwood Drive, a spacious 3-bedroom, 2.5-bathroom bungalow nestled in the desirable Wedgewood community of Halifax. This home boasts a beautifully updated kitchen and ensuite bath, offering both style and functionality. A cozy sunroom adds to the charm, providing the perfect space to unwind while overlooking the partially fenced, expansive backyard. Ideal for families, the home features a thoughtful layout, including an attached garage, a convenient shed for additional storage, and a fully ducted heat pump for efficient heating and cooling year-round. Located in a family-friendly neighbourhood, you?ll enjoy being part of a great school district, with all the amenities you need just minutes away. Plus, you?re only 15 minutes from downtown Halifax, making this home the perfect blend of comfort and convenience. Don?t miss the opportunity to make this wonderful property your new home! (id:40687)
Open House
This property has open houses!
2:00 pm
Ends at:4:00 pm
Property Details
| MLS® Number | 202503200 |
| Property Type | Single Family |
| Community Name | Halifax |
| Amenities Near By | Park, Playground, Public Transit, Shopping, Place Of Worship |
| Community Features | Recreational Facilities, School Bus |
| Features | Treed |
| Structure | Shed |
Building
| Bathroom Total | 3 |
| Bedrooms Above Ground | 2 |
| Bedrooms Below Ground | 1 |
| Bedrooms Total | 3 |
| Appliances | Stove, Dishwasher, Dryer, Washer, Refrigerator |
| Architectural Style | Bungalow |
| Constructed Date | 1966 |
| Construction Style Attachment | Detached |
| Cooling Type | Heat Pump |
| Exterior Finish | Brick, Wood Shingles, Wood Siding |
| Fireplace Present | Yes |
| Flooring Type | Engineered Hardwood, Hardwood, Laminate, Tile, Vinyl Plank |
| Foundation Type | Poured Concrete |
| Half Bath Total | 1 |
| Stories Total | 1 |
| Size Interior | 1,894 Ft2 |
| Total Finished Area | 1894 Sqft |
| Type | House |
| Utility Water | Municipal Water |
Parking
| Garage | |
| Attached Garage |
Land
| Acreage | No |
| Land Amenities | Park, Playground, Public Transit, Shopping, Place Of Worship |
| Landscape Features | Landscaped |
| Sewer | Municipal Sewage System |
| Size Irregular | 0.1928 |
| Size Total | 0.1928 Ac |
| Size Total Text | 0.1928 Ac |
Rooms
| Level | Type | Length | Width | Dimensions |
|---|---|---|---|---|
| Lower Level | Utility Room | 14X14.6 | ||
| Lower Level | Den | 12.4X10.4 | ||
| Lower Level | Bath (# Pieces 1-6) | 5.07 x 3.09 -1.07x1 (jog) | ||
| Lower Level | Family Room | 10.06 x 15.02 | ||
| Lower Level | Laundry Room | 11.1X7.3 | ||
| Lower Level | Bedroom | 15.08 x 12.07 | ||
| Lower Level | Other | 5.11 x12.07 | ||
| Main Level | Bath (# Pieces 1-6) | 6.10 x 4.10 | ||
| Main Level | Bedroom | 8.10X10 | ||
| Main Level | Primary Bedroom | 12X10.5+JOG | ||
| Main Level | Ensuite (# Pieces 2-6) | 7.00x 6.03 | ||
| Main Level | Living Room | 19.05 x 11.02 | ||
| Main Level | Dining Room | 8.05 x 12.00 | ||
| Main Level | Sunroom | 13.1X11.9 | ||
| Main Level | Kitchen | 11X8.3 | ||
| Main Level | Other | 4.10 X 8.3 | ||
| Main Level | Foyer | 12.1X11.9 |
https://www.realtor.ca/real-estate/27930287/12-marlwood-drive-halifax-halifax
Contact Us
Contact us for more information









































