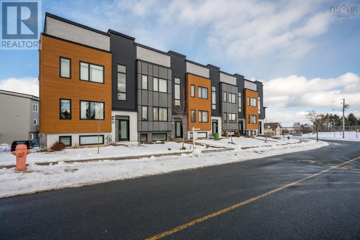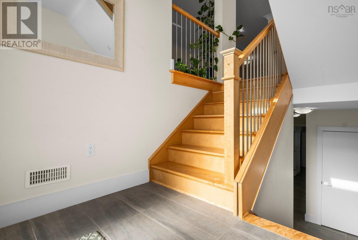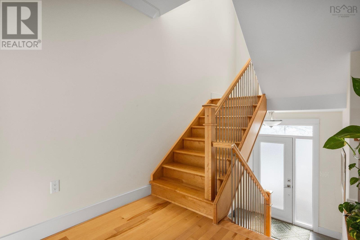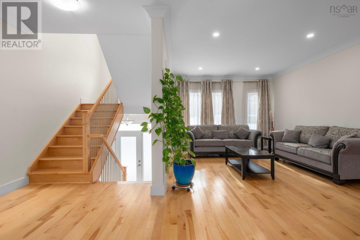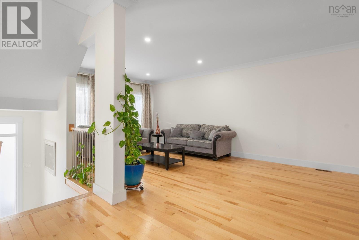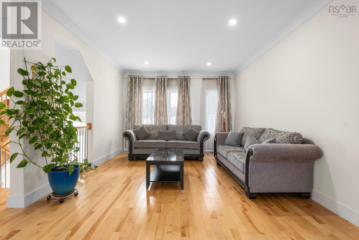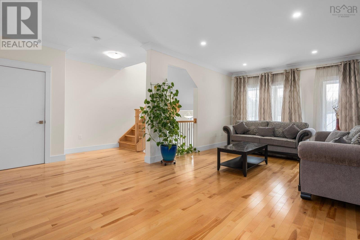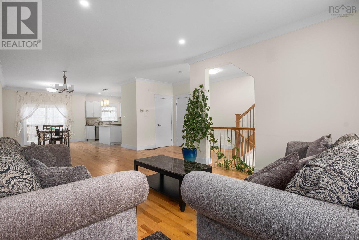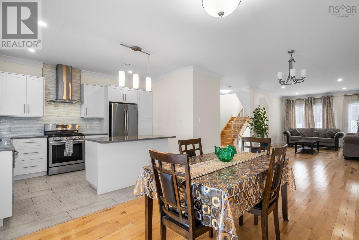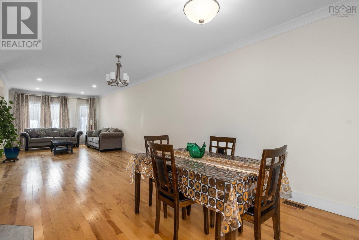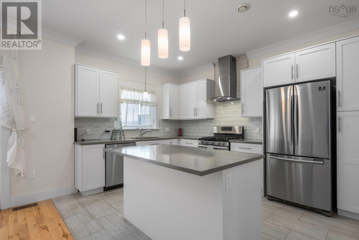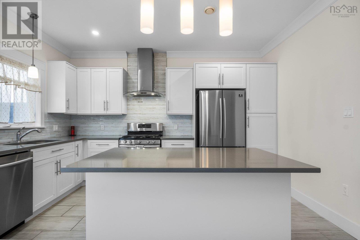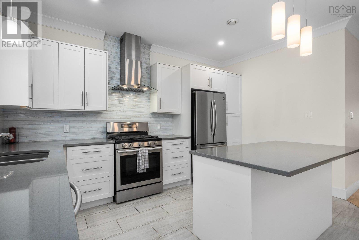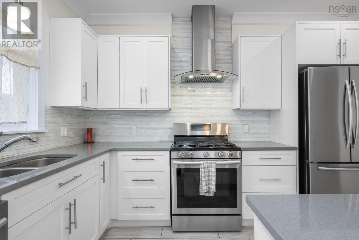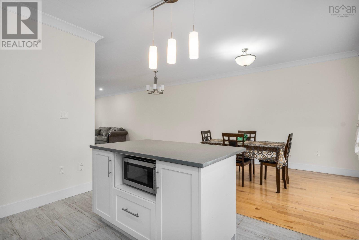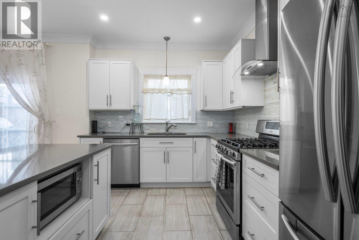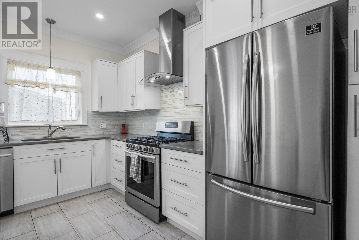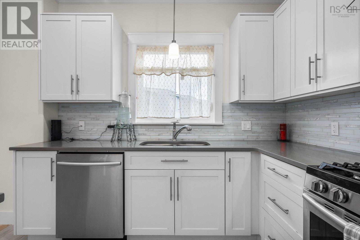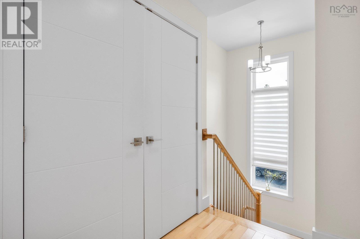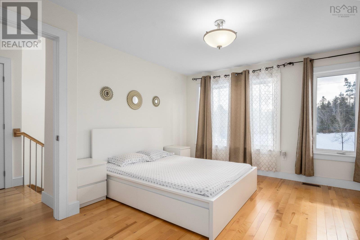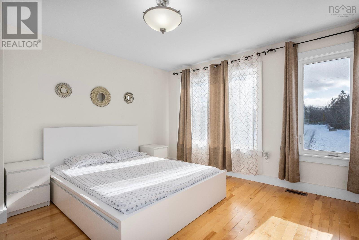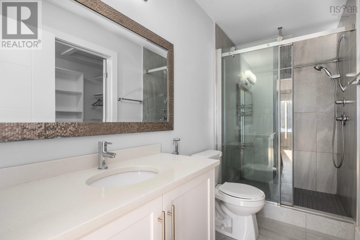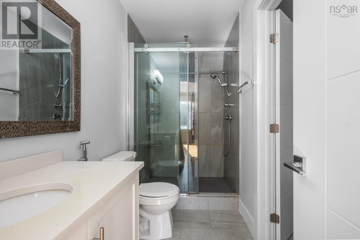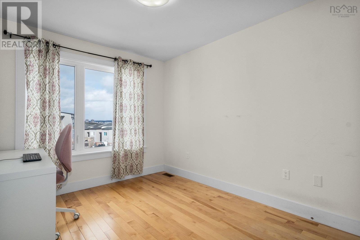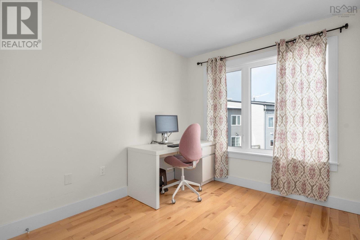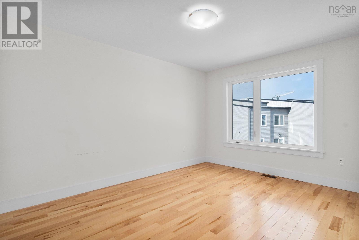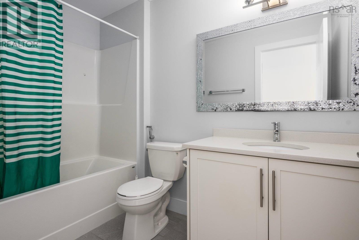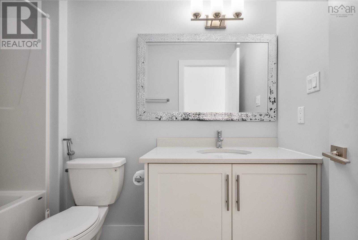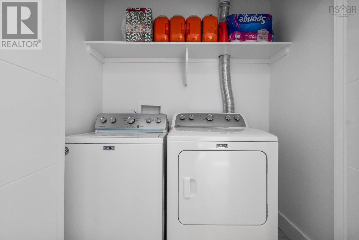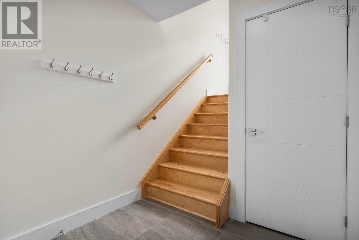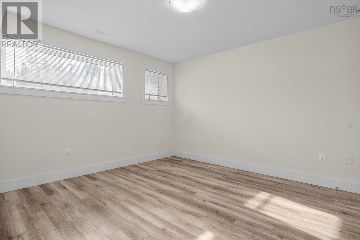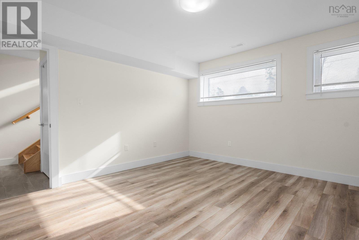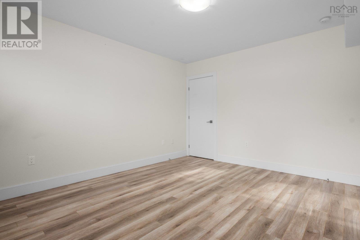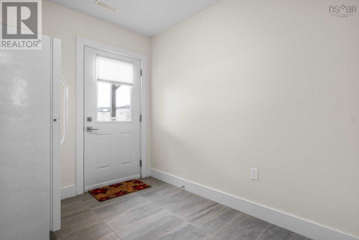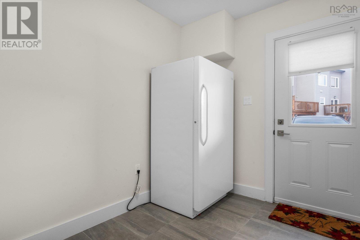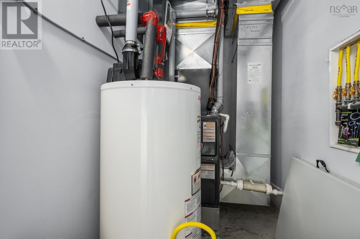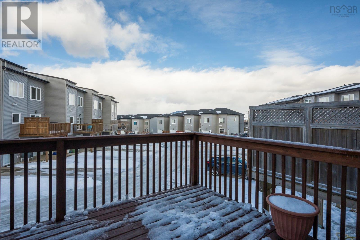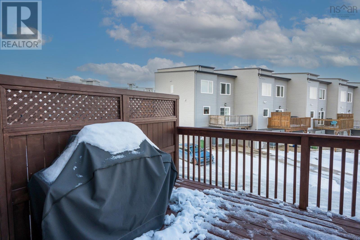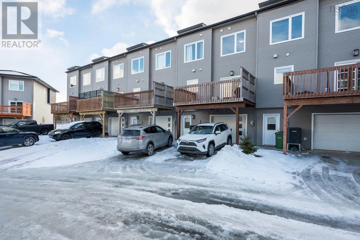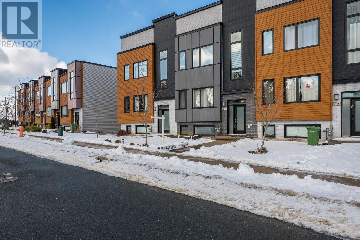60 Eliza Ritchie Crescent Rockingham, Nova Scotia B3M 0K6
$664,900
Welcome to 60 Eliza Ritchie Crescent, a beautifully designed home offering modern comfort and convenience. Nestled in a sought-after neighbourhood, this residence is perfect for families or professionals looking for a blend of space and style. Step inside to find a spacious and inviting living area, ideal for relaxing or entertaining. The open-concept layout flows seamlessly into the contemporary kitchen, complete with high-end finishes and ample storage. Upstairs, the primary suite features an ensuite and walk-in closet, while additional bedrooms provide flexibility for family, guests, or a home office. The fully finished walkout basement adds even more living space, perfect for a recreation room or other activities. All complemented by natural gas heating for efficiency. Enjoy the convenience of an attached garage, providing ample storage and parking. Located just minutes from top-rated schools, shopping, dining, and parks, this home combines privacy with accessibility in one of Halifax?s most desirable communities. Don?t miss the opportunity to own this exceptional property?schedule your private viewing today! (id:40687)
Open House
This property has open houses!
2:00 pm
Ends at:4:00 pm
2:00 pm
Ends at:4:00 pm
Property Details
| MLS® Number | 202502809 |
| Property Type | Single Family |
| Community Name | Rockingham |
| Amenities Near By | Park, Playground, Public Transit, Shopping |
| Community Features | Recreational Facilities |
Building
| Bathroom Total | 4 |
| Bedrooms Above Ground | 3 |
| Bedrooms Total | 3 |
| Appliances | Range - Gas, Dishwasher, Dryer, Washer, Refrigerator, Central Vacuum - Roughed In |
| Basement Development | Finished |
| Basement Features | Walk Out |
| Basement Type | Full (finished) |
| Constructed Date | 2017 |
| Cooling Type | Heat Pump |
| Exterior Finish | Brick, Concrete Siding, Vinyl |
| Flooring Type | Ceramic Tile, Hardwood, Laminate |
| Foundation Type | Poured Concrete |
| Half Bath Total | 1 |
| Stories Total | 2 |
| Size Interior | 2,396 Ft2 |
| Total Finished Area | 2396 Sqft |
| Type | Row / Townhouse |
| Utility Water | Municipal Water |
Parking
| Garage | |
| Attached Garage |
Land
| Acreage | No |
| Land Amenities | Park, Playground, Public Transit, Shopping |
| Landscape Features | Landscaped |
| Sewer | Municipal Sewage System |
| Size Irregular | 0.0537 |
| Size Total | 0.0537 Ac |
| Size Total Text | 0.0537 Ac |
Rooms
| Level | Type | Length | Width | Dimensions |
|---|---|---|---|---|
| Second Level | Primary Bedroom | 14.2 x 12.8 | ||
| Second Level | Ensuite (# Pieces 2-6) | 11.2 x 6.0 | ||
| Second Level | Bedroom | 13.9 x 10.2 | ||
| Second Level | Bath (# Pieces 1-6) | 9.0 x 5.3 | ||
| Second Level | Bedroom | 10.10 x 10.0 | ||
| Second Level | Laundry Room | 3.3 x 5.9 | ||
| Lower Level | Bath (# Pieces 1-6) | 8.5 x 4.0 | ||
| Lower Level | Recreational, Games Room | 13.0 x 12.6 | ||
| Lower Level | Mud Room | 7.10 x 9.7 | ||
| Main Level | Foyer | 7.5 x 20.6 | ||
| Main Level | Living Room | 14.10 x 12.8 | ||
| Main Level | Dining Room | 16.10 x 12.8 | ||
| Main Level | Kitchen | 14.7 x 9.2 | ||
| Main Level | Bath (# Pieces 1-6) | 7.6 x 3.0 |
https://www.realtor.ca/real-estate/27910673/60-eliza-ritchie-crescent-rockingham-rockingham
Contact Us
Contact us for more information

