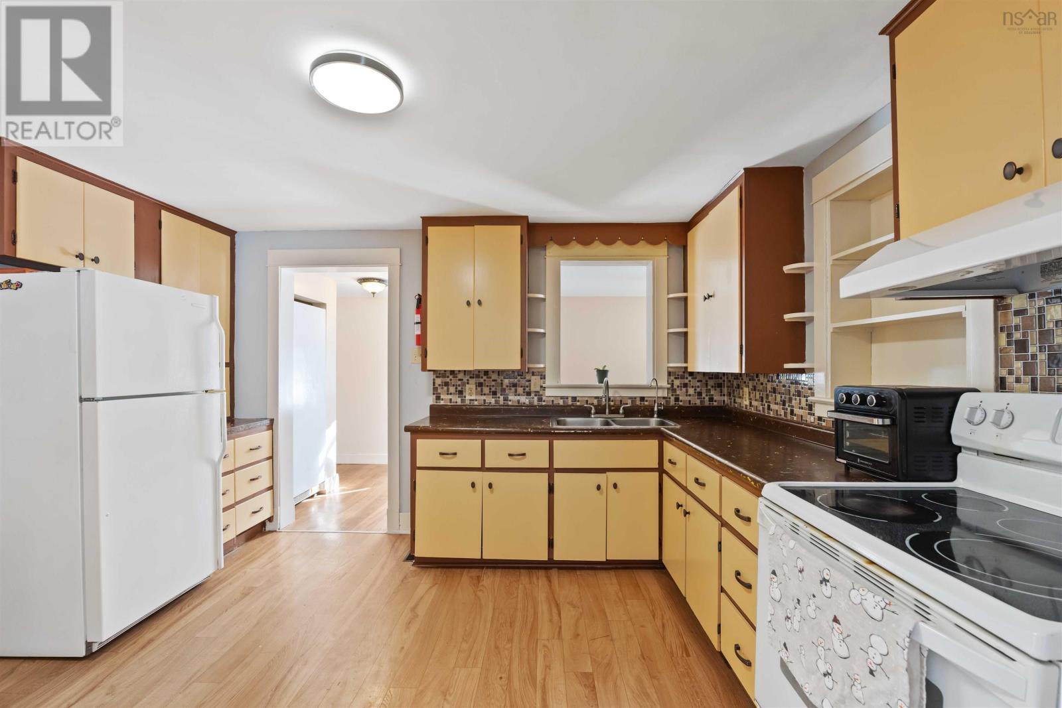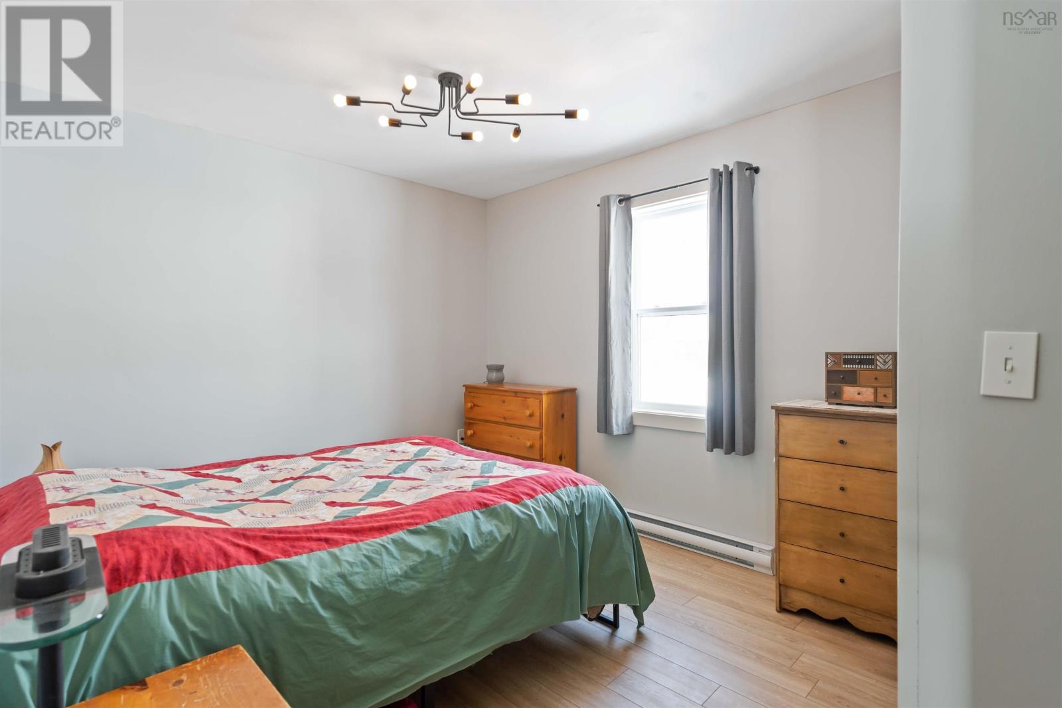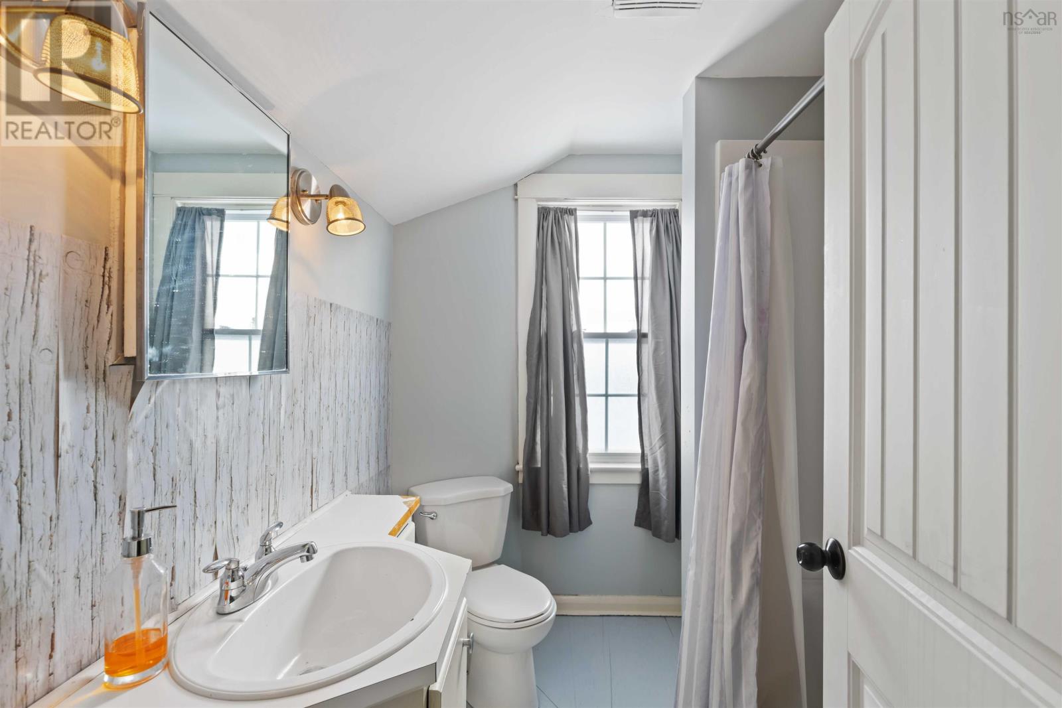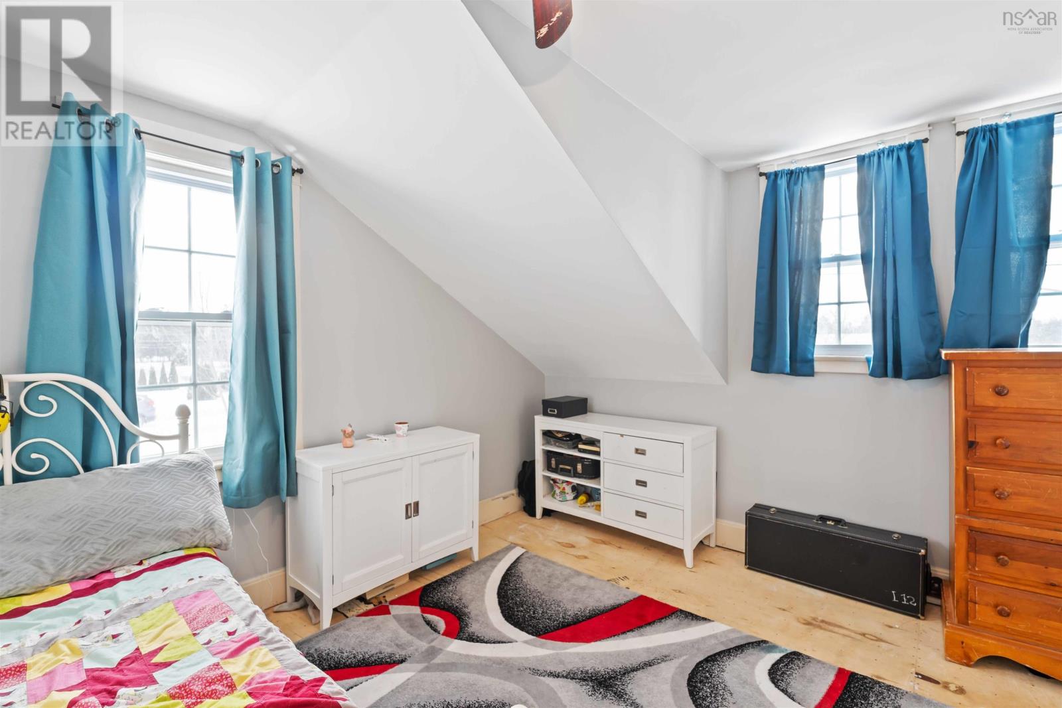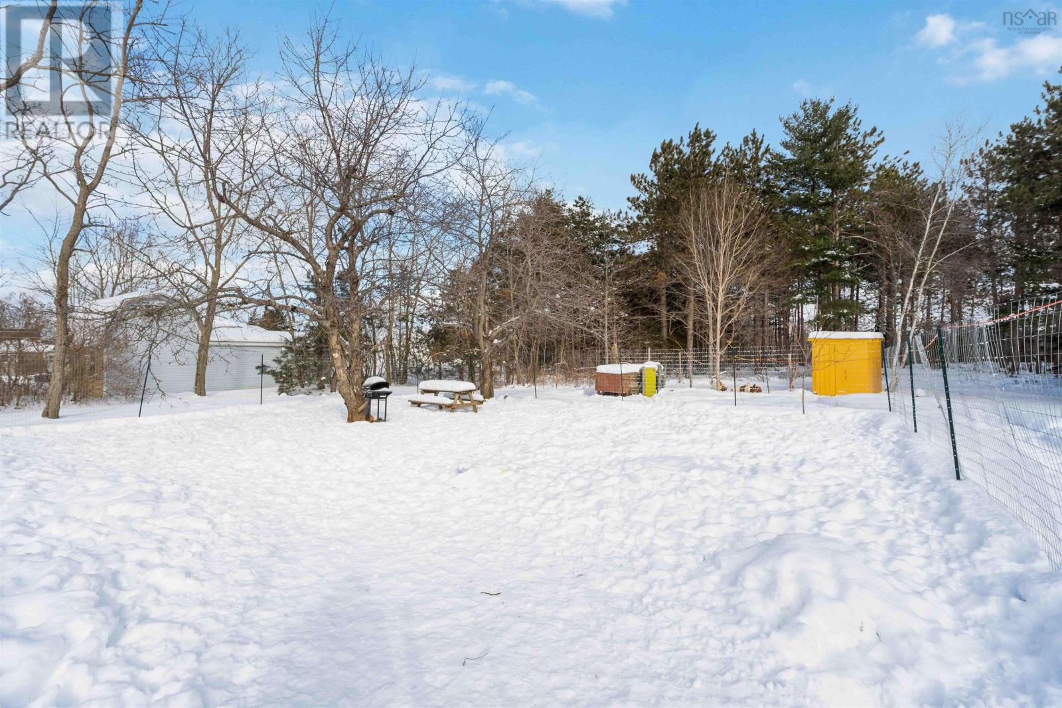5 Bedroom
2 Bathroom
2,007 ft2
Partially Landscaped
$319,900
Discover peaceful country living in the heart of Nictaux with this charming storey-and-a-half family home. Offering five bedrooms plus a den and two bathrooms, this property provides ample space for a growing family. Electrical panel 200amp service, fiberglass oil tank, windows 2016, basement has a sink and a walkout, plus a super-efficient wood/oil furnace. Nestled in 'The Forks of a River', this well-loved home on almost an acre, comes with an abundance of nature's bounty including grapevines, raspberries, blackberries, wild blueberries, cherry trees, a peach tree, and a plum tree, how heavenly! The property features a functional wood shed, a detached single car garage, and a unique zipline and a ninja line for outdoor fun! Perfect for those interested in hobby farming, there is also a chicken coop ready to accommodate your feathered friends. Home heating is provided by a budget friendly oil/wood furnace, and the reverse osmosis system offers peace of mind with fresh drinking water. The location is one hour to Bridgewater, and conveniently 15 minutes from CFB Greenwood and a short 6-minute drive to the Town of Middleton, combining country tranquility with nearby conveniences. Don't wait on this one, book your viewing today. (id:40687)
Property Details
|
MLS® Number
|
202502427 |
|
Property Type
|
Single Family |
|
Community Name
|
Nictaux |
|
Structure
|
Shed |
Building
|
Bathroom Total
|
2 |
|
Bedrooms Above Ground
|
5 |
|
Bedrooms Total
|
5 |
|
Appliances
|
Range - Electric, Dishwasher, Dryer - Electric, Washer, Freezer - Stand Up, Fridge/stove Combo, Water Softener |
|
Constructed Date
|
1948 |
|
Construction Style Attachment
|
Detached |
|
Exterior Finish
|
Vinyl |
|
Flooring Type
|
Hardwood, Laminate, Wood, Vinyl |
|
Foundation Type
|
Poured Concrete |
|
Stories Total
|
2 |
|
Size Interior
|
2,007 Ft2 |
|
Total Finished Area
|
2007 Sqft |
|
Type
|
House |
|
Utility Water
|
Drilled Well |
Parking
Land
|
Acreage
|
No |
|
Landscape Features
|
Partially Landscaped |
|
Sewer
|
Municipal Sewage System |
|
Size Irregular
|
0.9083 |
|
Size Total
|
0.9083 Ac |
|
Size Total Text
|
0.9083 Ac |
Rooms
| Level |
Type |
Length |
Width |
Dimensions |
|
Second Level |
Bath (# Pieces 1-6) |
|
|
7x 4.5./Jog |
|
Second Level |
Den |
|
|
7x 9 |
|
Second Level |
Bedroom |
|
|
11.5x 8./Jog |
|
Second Level |
Bedroom |
|
|
23x 11./Jog |
|
Main Level |
Foyer |
|
|
5.5x 11./Jog |
|
Main Level |
Dining Room |
|
|
23. x 8./Jog |
|
Main Level |
Games Room |
|
|
10.5x 7 |
|
Main Level |
Kitchen |
|
|
11.5x 7./Jog |
|
Main Level |
Bath (# Pieces 1-6) |
|
|
5. x 9 |
|
Main Level |
Laundry Room |
|
|
9.5x 8 |
|
Main Level |
Living Room |
|
|
13x 21./Jog |
|
Main Level |
Bedroom |
|
|
10x 9.5./Jog |
|
Main Level |
Primary Bedroom |
|
|
10x 14./Jog |
|
Main Level |
Bedroom |
|
|
10. x 10 |
https://www.realtor.ca/real-estate/27885772/9202-highway-10-nictaux-nictaux







