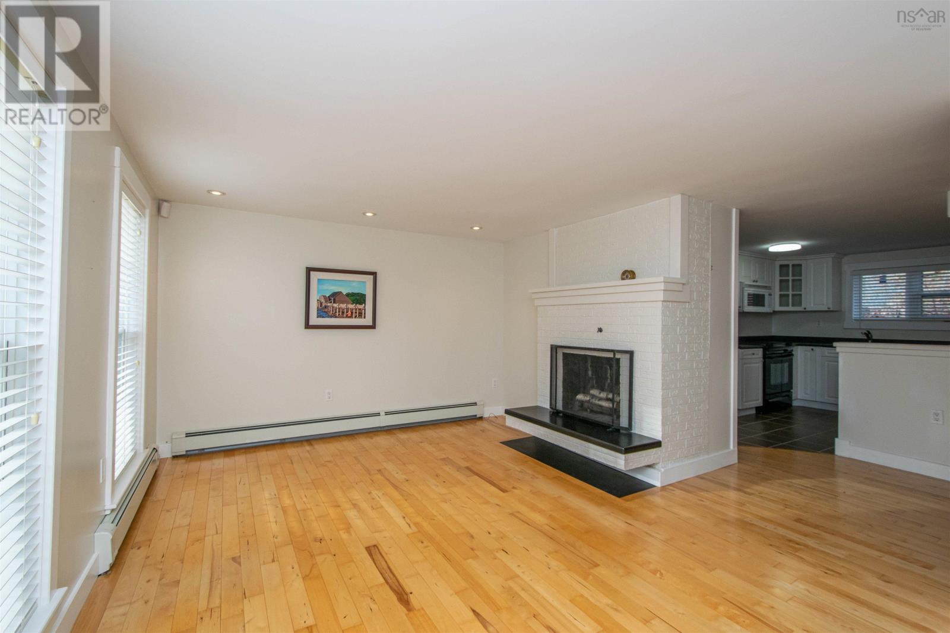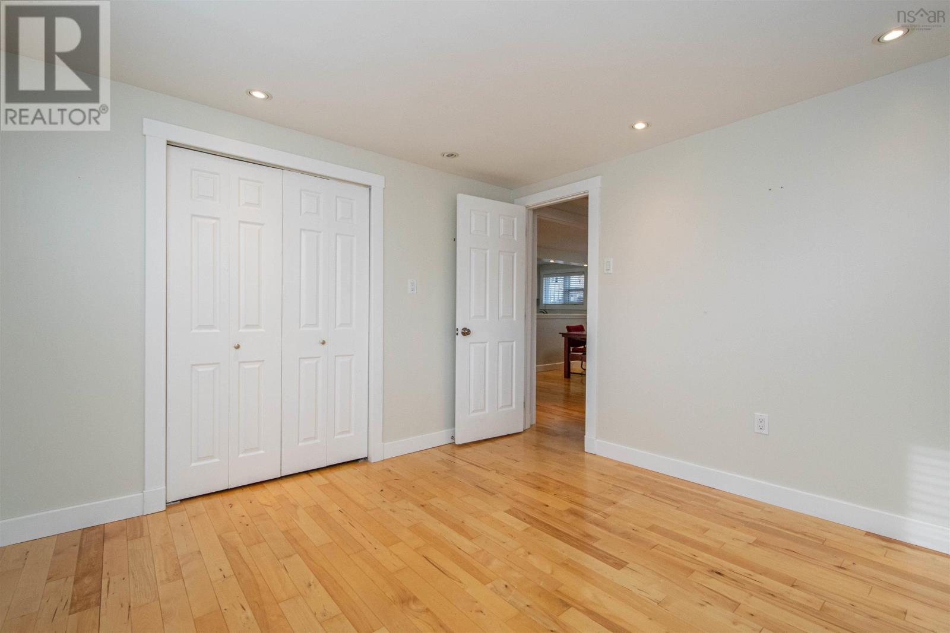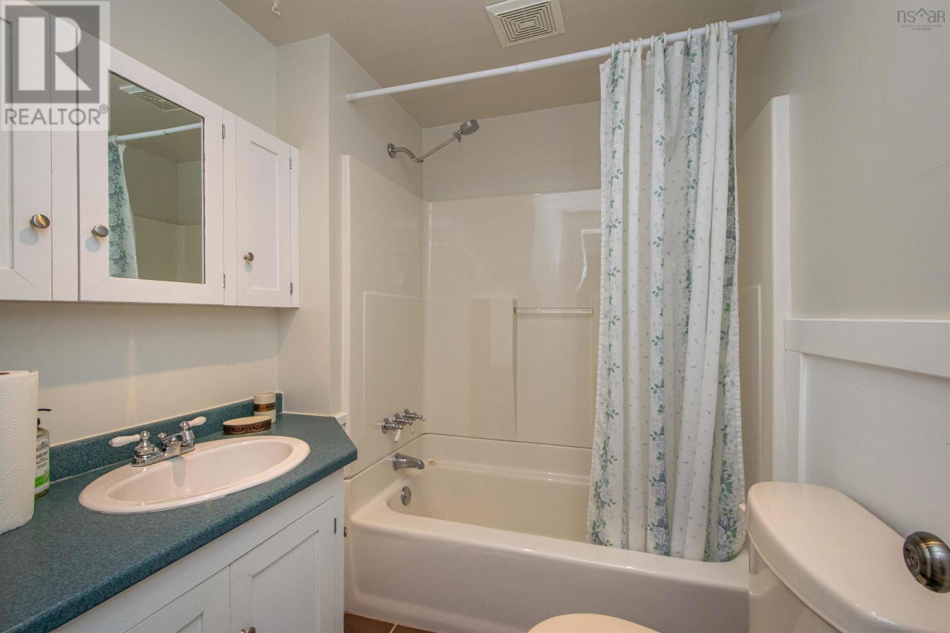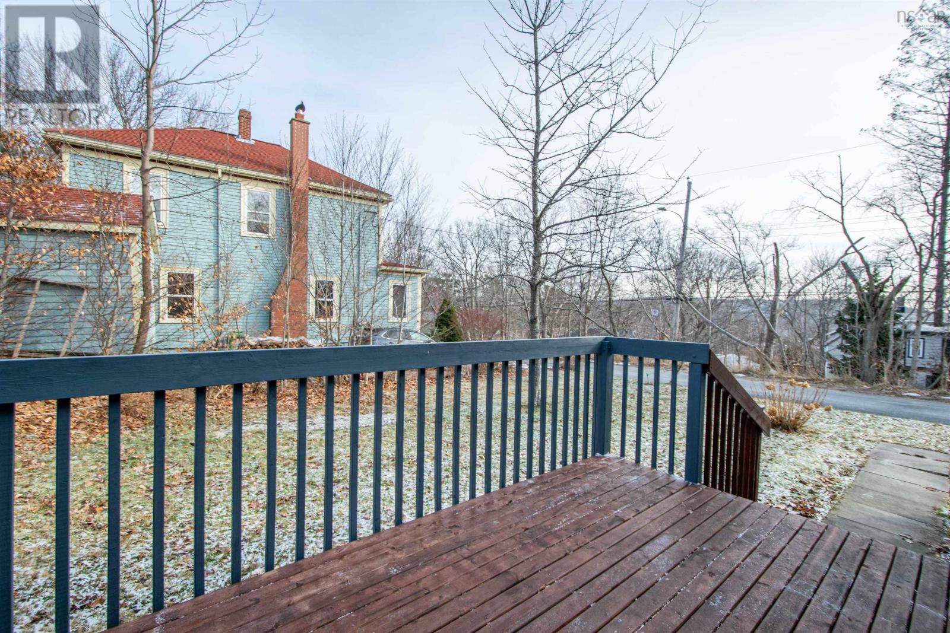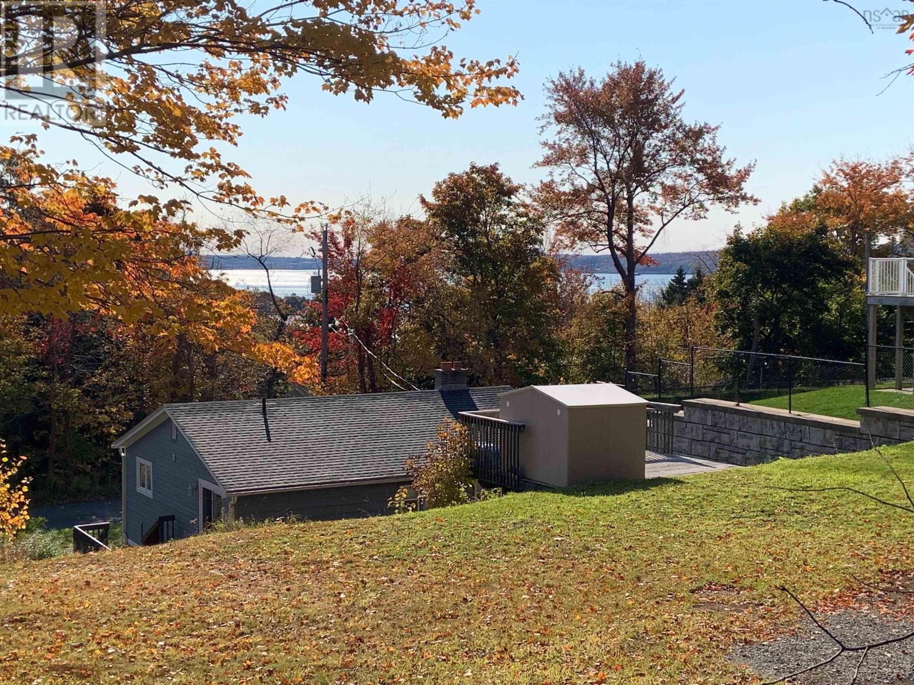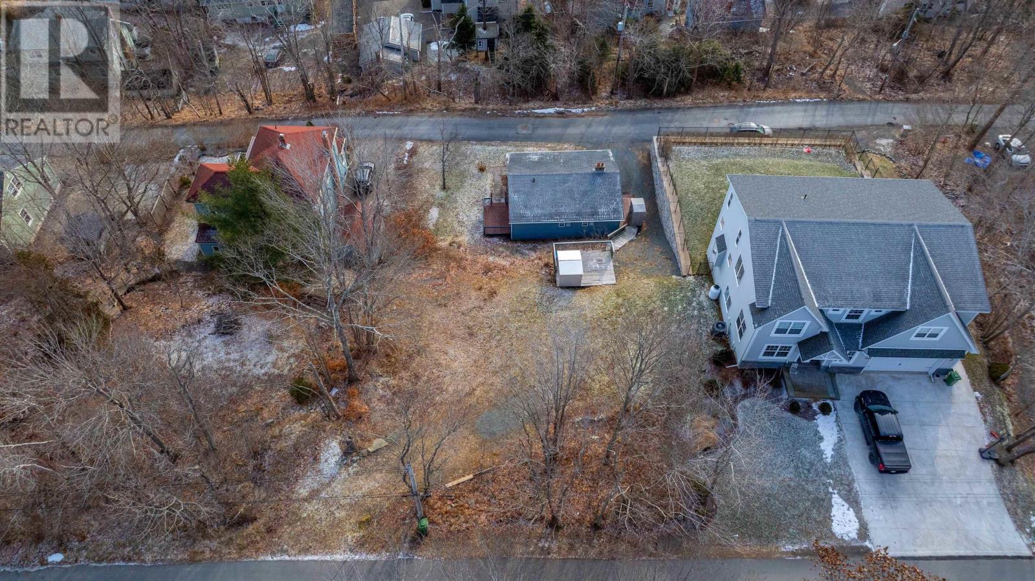3 Bedroom
2 Bathroom
1,743 ft2
Bungalow
Fireplace
Partially Landscaped
$595,000
Olde Bedford Charmer! Located on one of those quiet, tree lined streets above Bedford Basin this renovated bungalow will give you comfort the moment you walk in the door. The modern kitchen is open and bright and lets everyone feel included when guests or family gather. This level features beautiful hardwood, a wood burning fireplace, the main bath, two bedrooms and three outside decks! With a few finishing touches the basement can provide a third bedroom, spacious rec room, and a large office/crafts/ workout room with the laundry and utility off of that. With a 1/2 bath and storage, all the bases are covered. That is over 1700 square feet of living space for your family to enjoy in this area providing parks, trails, marina, great schools and all the lifestyle elements you may desire. The upper/back part of the lot (which is 10,780 sq ft) affords gorgeous salt water views of the Basin and allows for investment opportunities as well! You could build your dream home or even 3 townhouses on the upper lot fronting on Emmerson and all levels would have these wonderful views. The zoning allows for 3 more units on the lot and there is room to add on to the bungalow too. You could add an attached garage with a new primary bedroom suite above it! So many options - this property can grow along with your goals! (id:40687)
Property Details
|
MLS® Number
|
202501963 |
|
Property Type
|
Single Family |
|
Community Name
|
Bedford |
|
Amenities Near By
|
Park, Playground, Public Transit, Shopping, Place Of Worship |
|
Community Features
|
Recreational Facilities |
|
Features
|
Sloping, Level, Sump Pump |
|
Structure
|
Shed |
|
View Type
|
Harbour |
Building
|
Bathroom Total
|
2 |
|
Bedrooms Above Ground
|
2 |
|
Bedrooms Below Ground
|
1 |
|
Bedrooms Total
|
3 |
|
Appliances
|
Stove, Dishwasher, Dryer, Washer, Microwave Range Hood Combo, Refrigerator |
|
Architectural Style
|
Bungalow |
|
Basement Development
|
Partially Finished |
|
Basement Type
|
Full (partially Finished) |
|
Constructed Date
|
1960 |
|
Construction Style Attachment
|
Detached |
|
Exterior Finish
|
Wood Siding |
|
Fireplace Present
|
Yes |
|
Flooring Type
|
Ceramic Tile, Concrete, Hardwood |
|
Foundation Type
|
Poured Concrete |
|
Half Bath Total
|
1 |
|
Stories Total
|
1 |
|
Size Interior
|
1,743 Ft2 |
|
Total Finished Area
|
1743 Sqft |
|
Type
|
House |
|
Utility Water
|
Municipal Water |
Parking
Land
|
Acreage
|
No |
|
Land Amenities
|
Park, Playground, Public Transit, Shopping, Place Of Worship |
|
Landscape Features
|
Partially Landscaped |
|
Sewer
|
Municipal Sewage System |
|
Size Irregular
|
0.2475 |
|
Size Total
|
0.2475 Ac |
|
Size Total Text
|
0.2475 Ac |
Rooms
| Level |
Type |
Length |
Width |
Dimensions |
|
Basement |
Recreational, Games Room |
|
|
22..1 x 12..9 /27 |
|
Basement |
Bath (# Pieces 1-6) |
|
|
6. x 3..6 |
|
Basement |
Laundry Room |
|
|
7..9 x 6. / na |
|
Basement |
Utility Room |
|
|
7..6 x 6..6/na |
|
Basement |
Den |
|
|
12. x 10. /na |
|
Basement |
Storage |
|
|
9..3 x 6..3/na |
|
Basement |
Other |
|
|
11..10 x 10..9 /na |
|
Main Level |
Kitchen |
|
|
14. x 8..10 /37 |
|
Main Level |
Dining Room |
|
|
12..6 x 8..6 /na |
|
Main Level |
Living Room |
|
|
17. x 11..10 /na |
|
Main Level |
Bath (# Pieces 1-6) |
|
|
7..1 x 5..9 /56 |
|
Main Level |
Bedroom |
|
|
10..10 x 10..10 /56 |
|
Main Level |
Bedroom |
|
|
10..1 x 9..9 /56 |
https://www.realtor.ca/real-estate/27859223/22-borden-street-bedford-bedford










