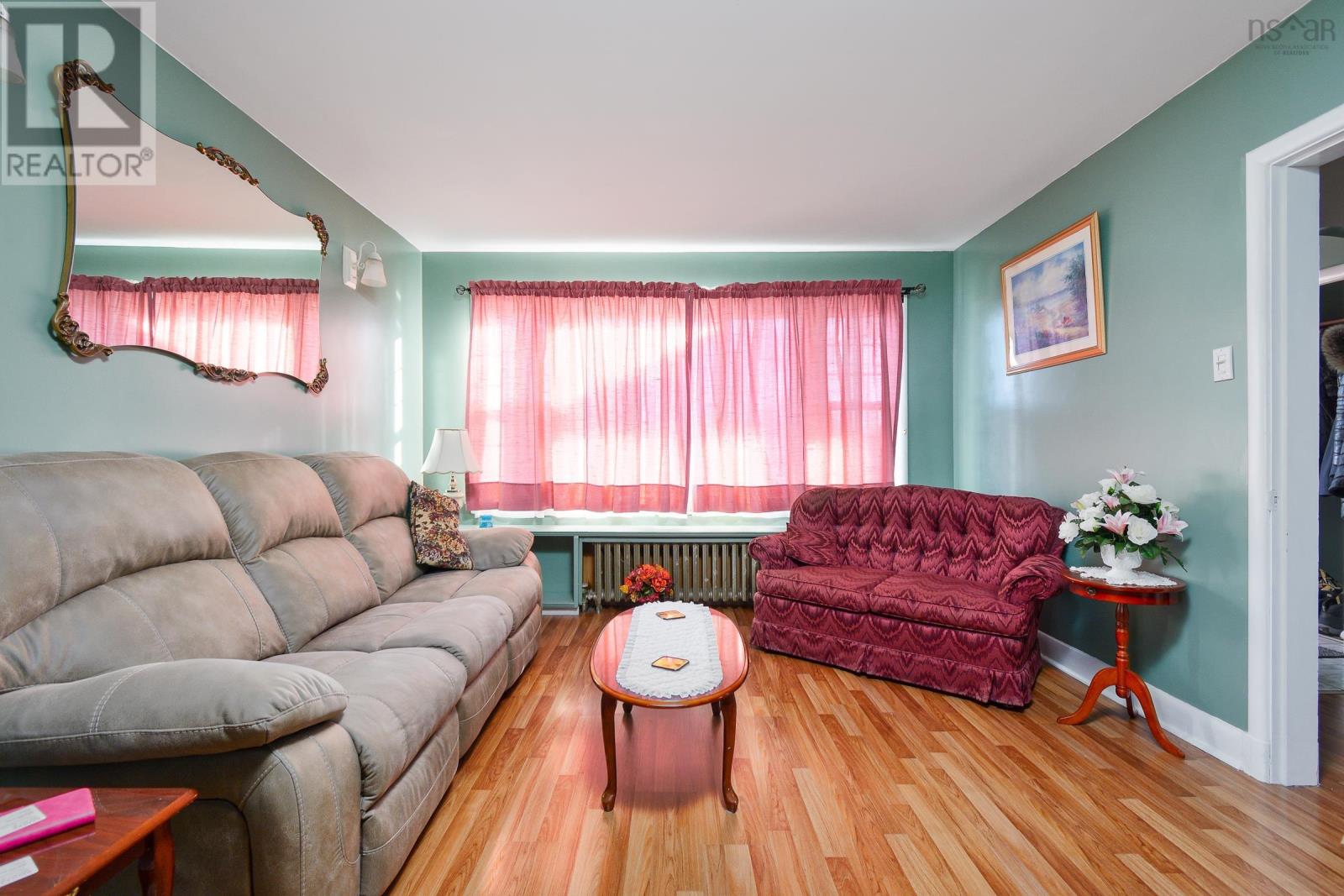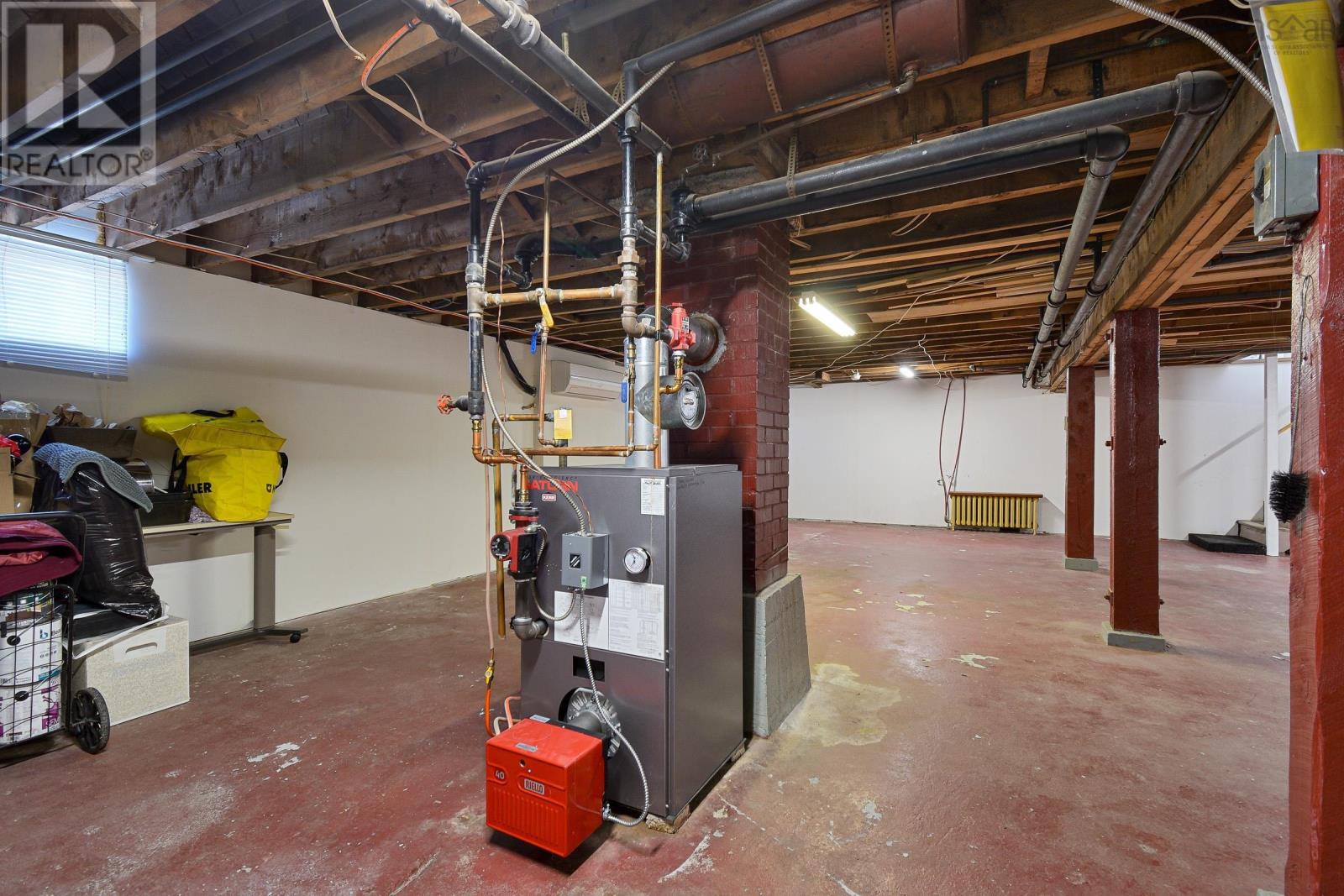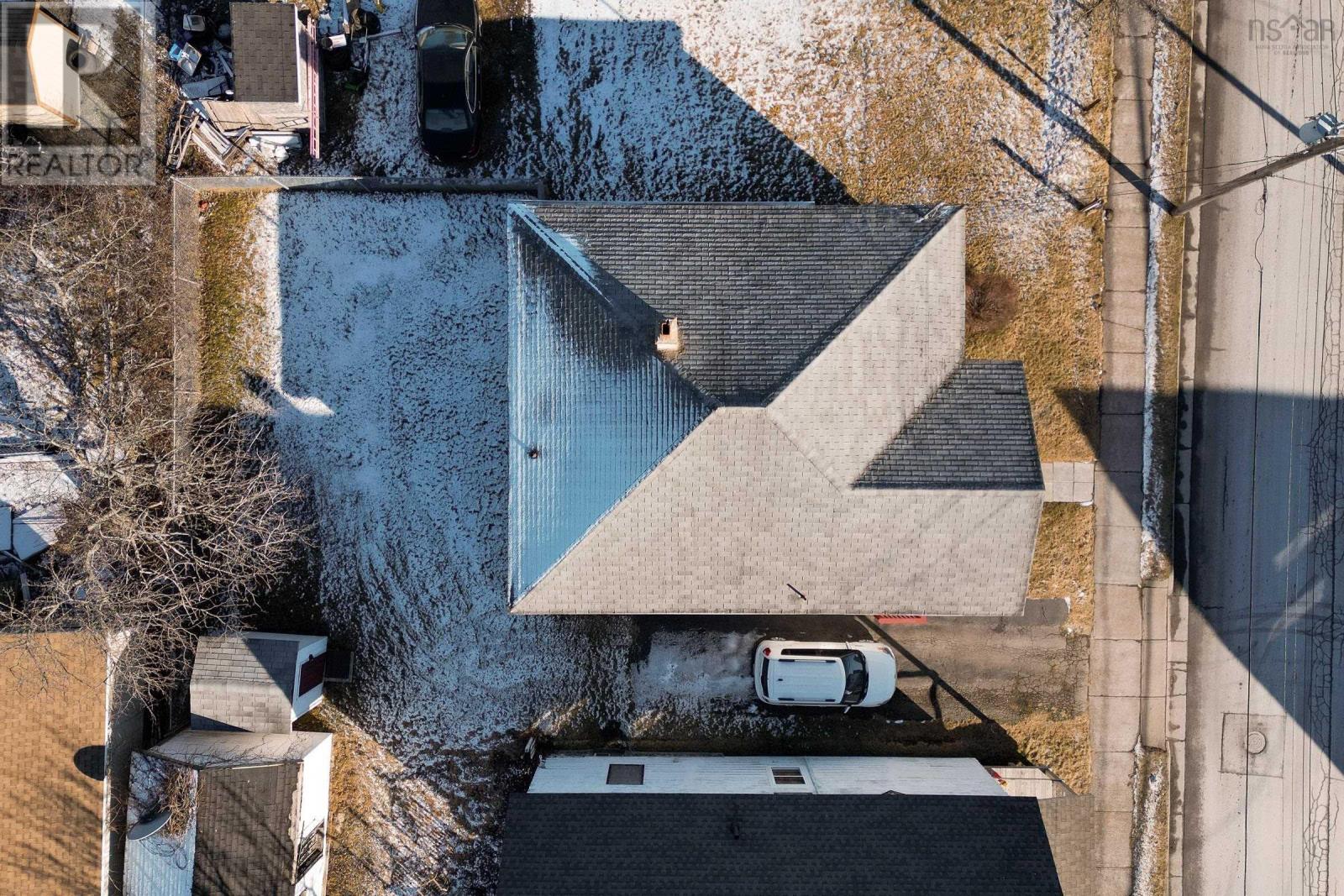3 Bedroom
1 Bathroom
1,020 ft2
Bungalow
Wall Unit, Heat Pump
Landscaped
$189,900
Welcome to this delightful bungalow-style home nestled on a quiet street in the heart of Whitney Pier, located at 193 Henry Street. This cozy property is an excellent choice for families or first-time homebuyers looking for comfort and convenience. Offering plenty of space with 3 bedrooms, a bright kitchen, bathroom, laundry, dining room, and living room all on one level - perfect for everyday living and entertaining. The basement offers plenty of opportunity to be transformed into an additional living space, a recreation room, or extra storage. Relax & enjoy the peaceful surroundings on the closed in private front veranda or in the spacious backyard. The home has had some improvements in the last 3 years including new soffit & fascia, and an oil tank installed. Don't miss this chance to make this charming bungalow your own! (id:40687)
Property Details
|
MLS® Number
|
202501898 |
|
Property Type
|
Single Family |
|
Community Name
|
Whitney Pier |
|
Amenities Near By
|
Park, Playground, Public Transit, Place Of Worship |
Building
|
Bathroom Total
|
1 |
|
Bedrooms Above Ground
|
3 |
|
Bedrooms Total
|
3 |
|
Architectural Style
|
Bungalow |
|
Basement Development
|
Unfinished |
|
Basement Type
|
Full (unfinished) |
|
Construction Style Attachment
|
Detached |
|
Cooling Type
|
Wall Unit, Heat Pump |
|
Exterior Finish
|
Vinyl, Other |
|
Flooring Type
|
Laminate, Vinyl |
|
Foundation Type
|
Poured Concrete |
|
Stories Total
|
1 |
|
Size Interior
|
1,020 Ft2 |
|
Total Finished Area
|
1020 Sqft |
|
Type
|
House |
|
Utility Water
|
Municipal Water |
Land
|
Acreage
|
No |
|
Land Amenities
|
Park, Playground, Public Transit, Place Of Worship |
|
Landscape Features
|
Landscaped |
|
Sewer
|
Municipal Sewage System |
|
Size Irregular
|
0.0955 |
|
Size Total
|
0.0955 Ac |
|
Size Total Text
|
0.0955 Ac |
Rooms
| Level |
Type |
Length |
Width |
Dimensions |
|
Basement |
Storage |
|
|
34 x 30 |
|
Basement |
Utility Room |
|
|
9.10 x 8.9 |
|
Main Level |
Foyer |
|
|
4.8 x 4.10 |
|
Main Level |
Kitchen |
|
|
13.6 x 9.8 |
|
Main Level |
Dining Room |
|
|
11.10 x 9.10 |
|
Main Level |
Living Room |
|
|
11.10 x 11.10 |
|
Main Level |
Bath (# Pieces 1-6) |
|
|
6.6 x 6.11 |
|
Main Level |
Primary Bedroom |
|
|
13.9 x 8.10 |
|
Main Level |
Bedroom |
|
|
11.11 x 10.4 |
|
Main Level |
Bedroom |
|
|
11.7 x 9.9 |
|
Main Level |
Mud Room |
|
|
4.8 x 3.4 |
https://www.realtor.ca/real-estate/27855496/193-henry-street-whitney-pier-whitney-pier
















































