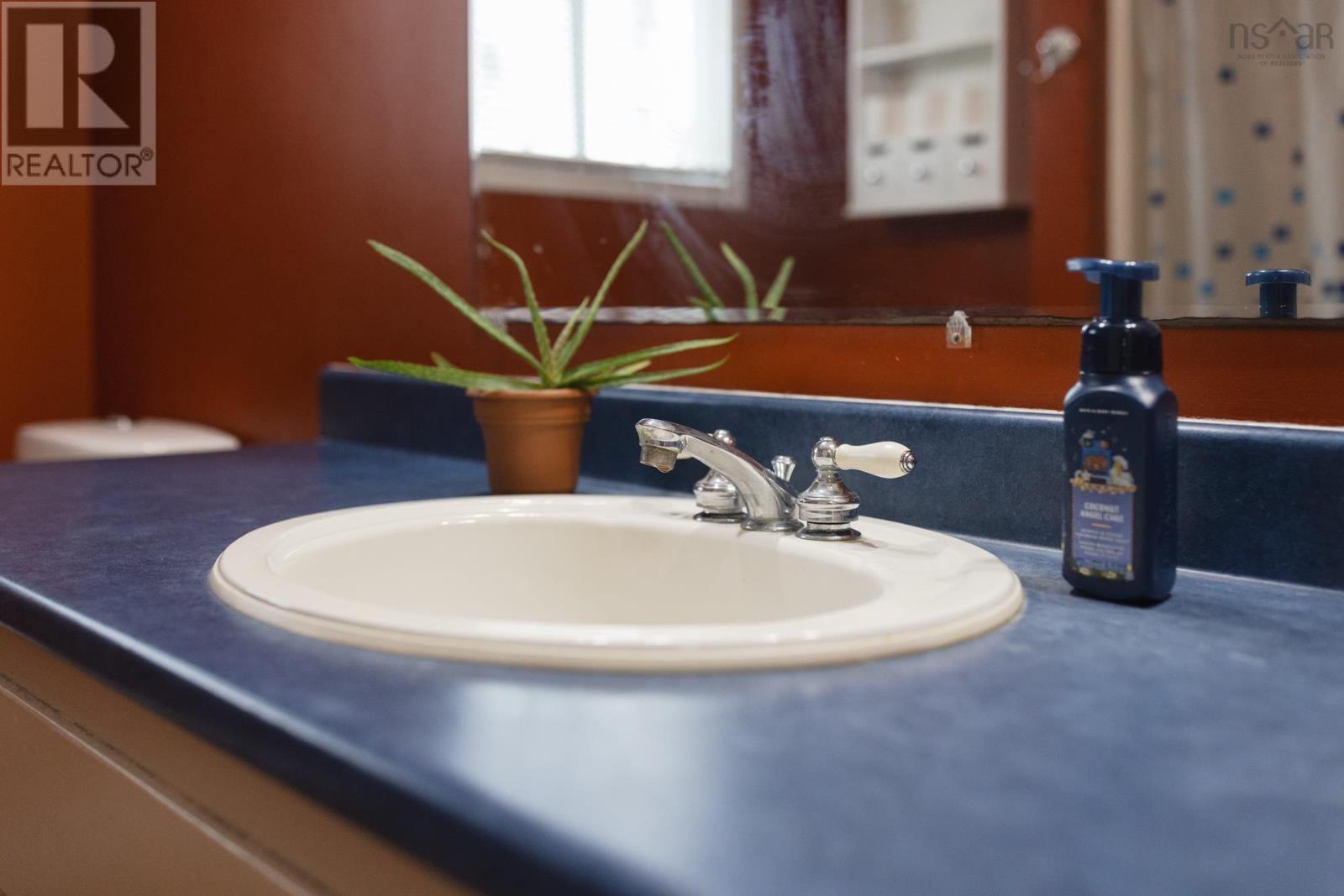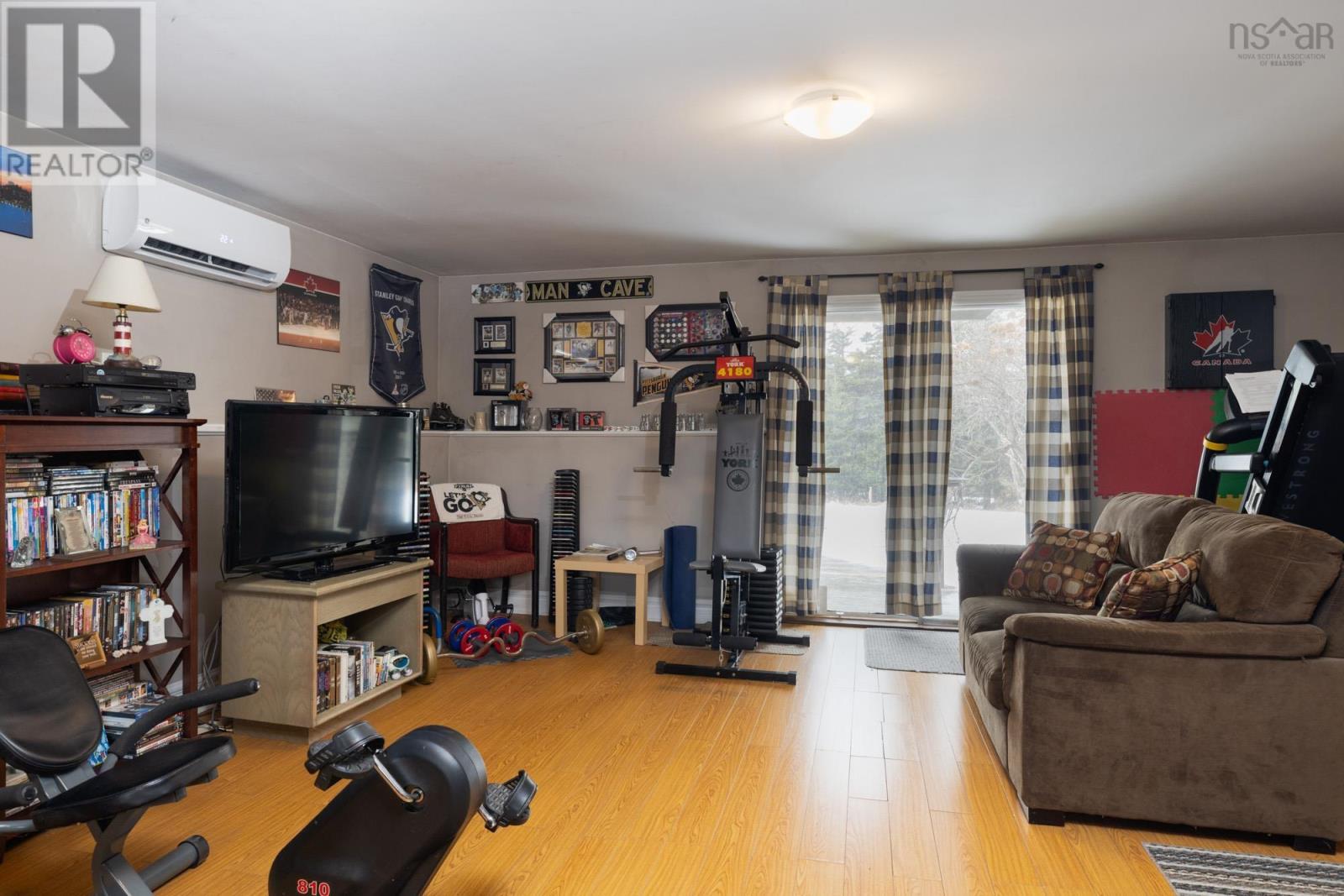741 Prospect Bay Road Prospect Bay, Nova Scotia B3T 2A1
$499,900
Looking for a great family home in a quiet community? This bungalow offers you all the space you will need with 4 bedrooms & 2 full baths. Livingroom has fireplace, heat pump & hardwood floors which run through the kitchen & wide spacious hallway. 3 bedrooms on this level including the Primary with double closets. Eat in kitchen with heat pump has patio doors to the back deck and large back yard. Downstairs is a huge recroom with woodstove, laminate floors & heat pump with sliding doors to the back patio. Also on this level is a 2nd full bath & large bright laundry room (13.2 x 21.7) with porcelain tile that could make a great space for a 2nd kitchen and rental potential. Walkout door from this level and a 4th bedroom. Detached 24 x 24 garage, paved driveway & shed complete this property! Recent upgrades include 3 new heat pumps 2023, updated panel to breakers 2024, new shingles on house & garage 2024 & a fiberglass oil tank 2020. Only 20 mins to Bayers Lake, 28 mins to Peggys Cove and mins to Granite Springs Golf! (id:40687)
Open House
This property has open houses!
2:00 pm
Ends at:4:00 pm
Property Details
| MLS® Number | 202501733 |
| Property Type | Single Family |
| Community Name | Prospect Bay |
| Amenities Near By | Golf Course, Park, Playground |
| Community Features | Recreational Facilities, School Bus |
| Structure | Shed |
Building
| Bathroom Total | 2 |
| Bedrooms Above Ground | 3 |
| Bedrooms Below Ground | 1 |
| Bedrooms Total | 4 |
| Appliances | Stove, Dishwasher, Dryer, Washer, Refrigerator |
| Architectural Style | Bungalow |
| Basement Development | Finished |
| Basement Features | Walk Out |
| Basement Type | Full (finished) |
| Constructed Date | 1976 |
| Construction Style Attachment | Detached |
| Cooling Type | Heat Pump |
| Exterior Finish | Wood Siding |
| Fireplace Present | Yes |
| Flooring Type | Hardwood, Laminate, Porcelain Tile |
| Foundation Type | Poured Concrete |
| Stories Total | 1 |
| Size Interior | 2,496 Ft2 |
| Total Finished Area | 2496 Sqft |
| Type | House |
| Utility Water | Drilled Well |
Parking
| Garage | |
| Detached Garage |
Land
| Acreage | No |
| Land Amenities | Golf Course, Park, Playground |
| Landscape Features | Landscaped |
| Sewer | Septic System |
| Size Irregular | 0.5349 |
| Size Total | 0.5349 Ac |
| Size Total Text | 0.5349 Ac |
Rooms
| Level | Type | Length | Width | Dimensions |
|---|---|---|---|---|
| Basement | Recreational, Games Room | 24x17.6 | ||
| Basement | Bath (# Pieces 1-6) | 8x5.4 | ||
| Basement | Laundry Room | 13.2x21.7 | ||
| Basement | Bedroom | 10.3x10.2 | ||
| Basement | Utility Room | 10.8x13.2 | ||
| Main Level | Kitchen | 11.6x18.3 | ||
| Main Level | Living Room | 18.8x13.6 | ||
| Main Level | Bath (# Pieces 1-6) | 8x6 | ||
| Main Level | Primary Bedroom | 15.9x11.2 | ||
| Main Level | Bedroom | 11.2x11.2 | ||
| Main Level | Bedroom | 11.6x8.9 |
https://www.realtor.ca/real-estate/27848608/741-prospect-bay-road-prospect-bay-prospect-bay
Contact Us
Contact us for more information





































