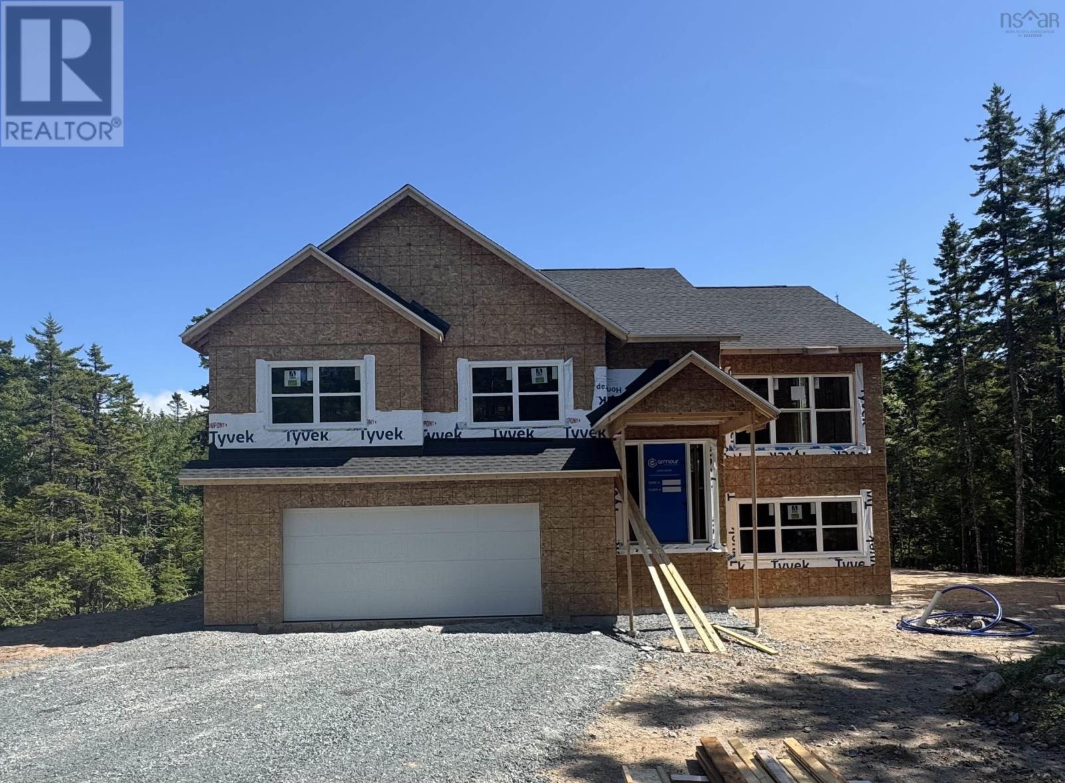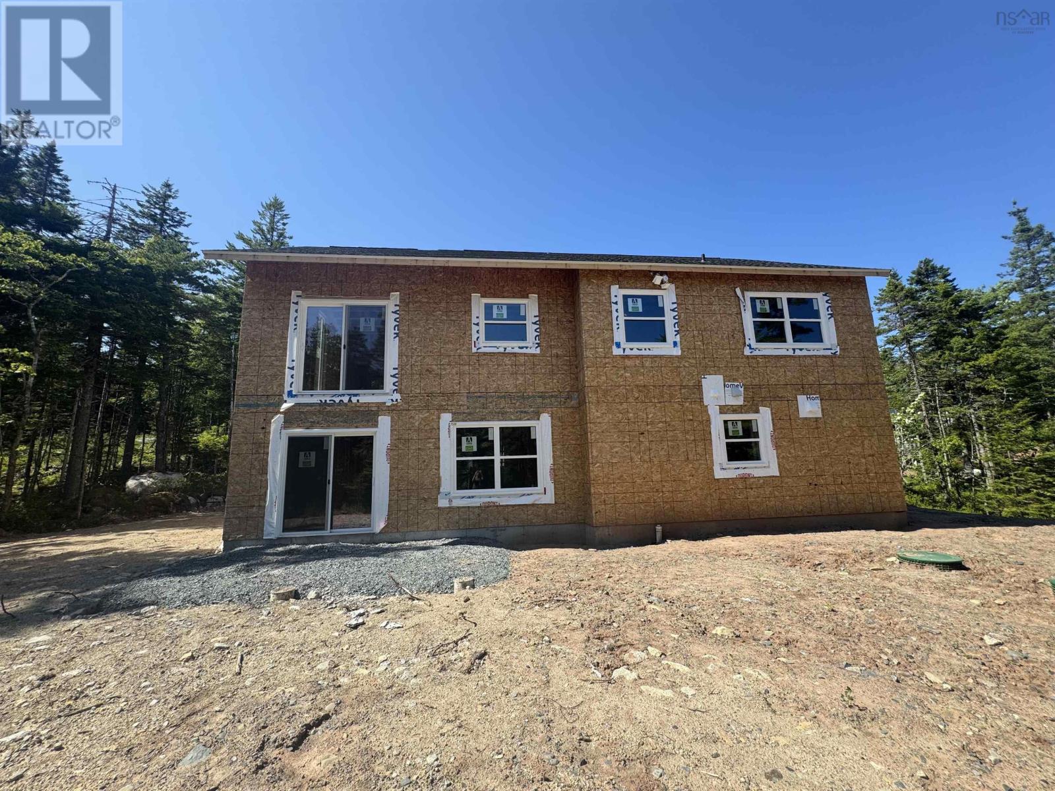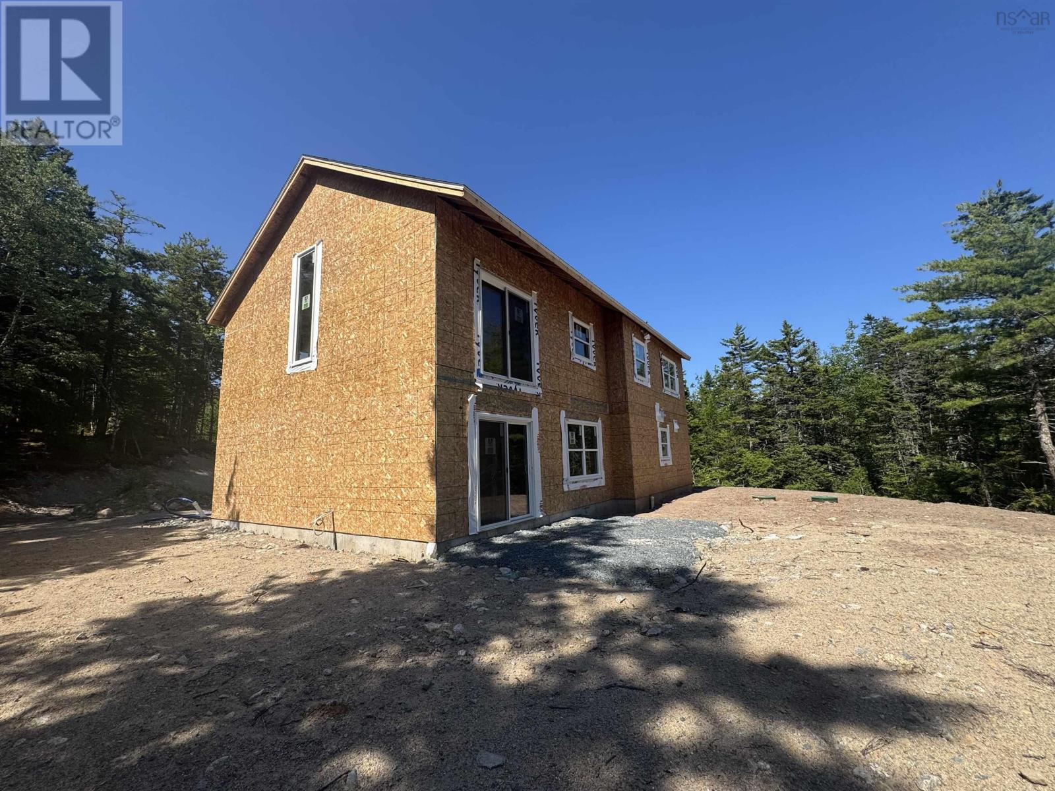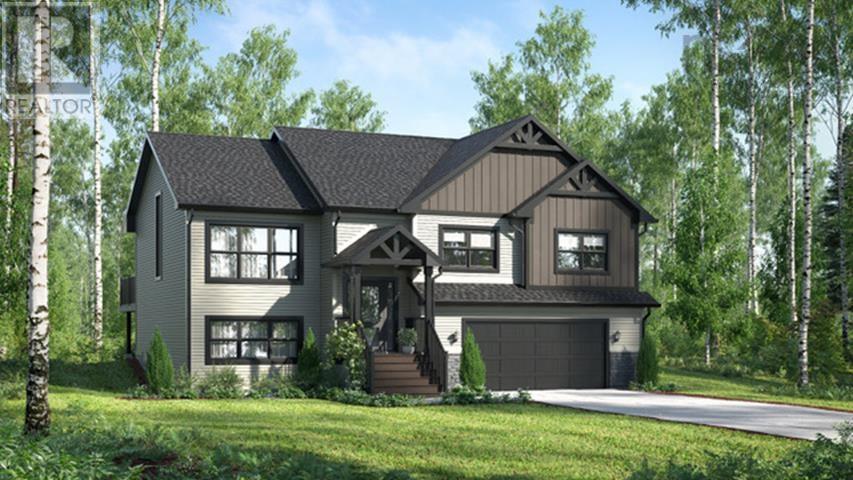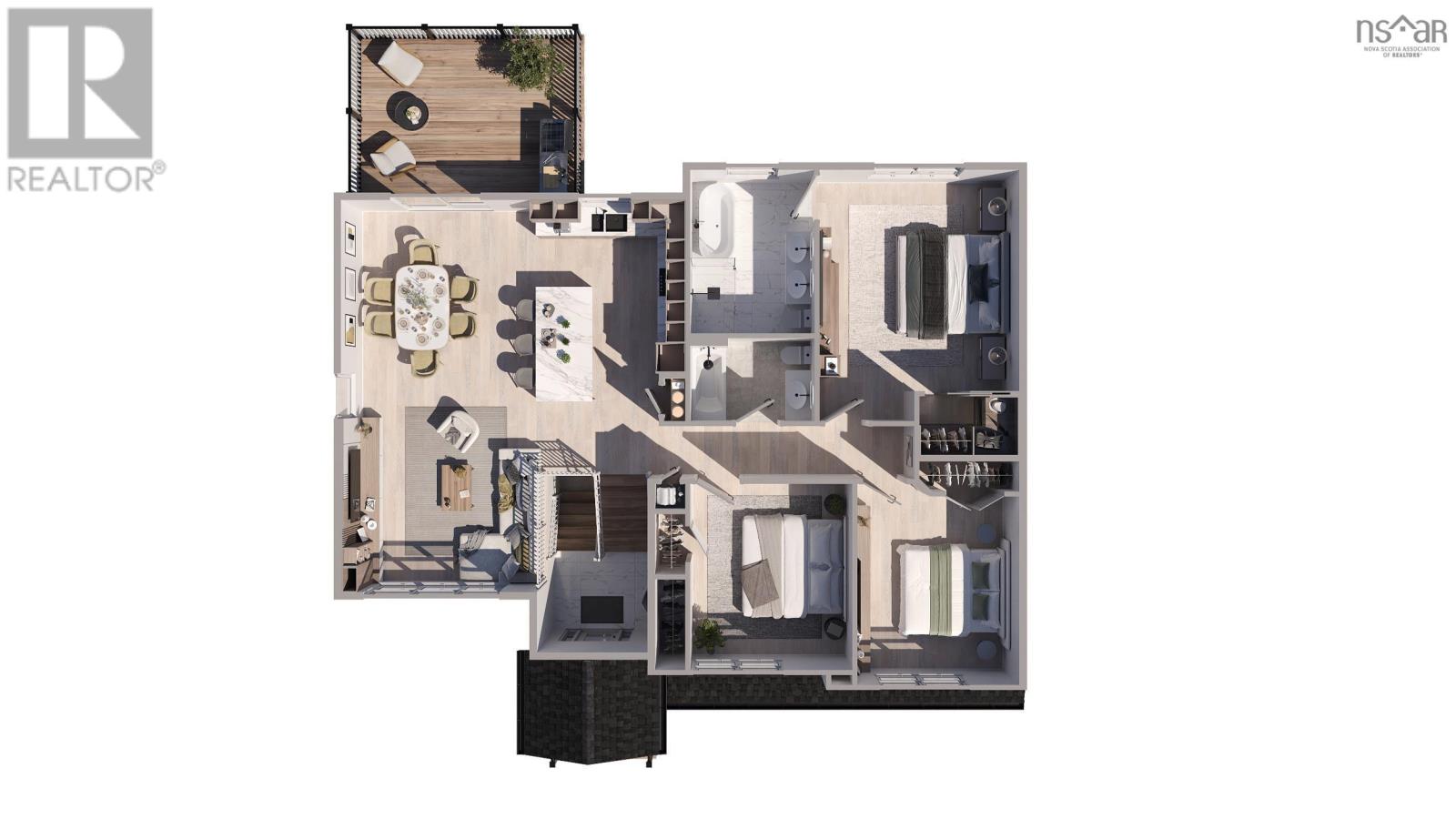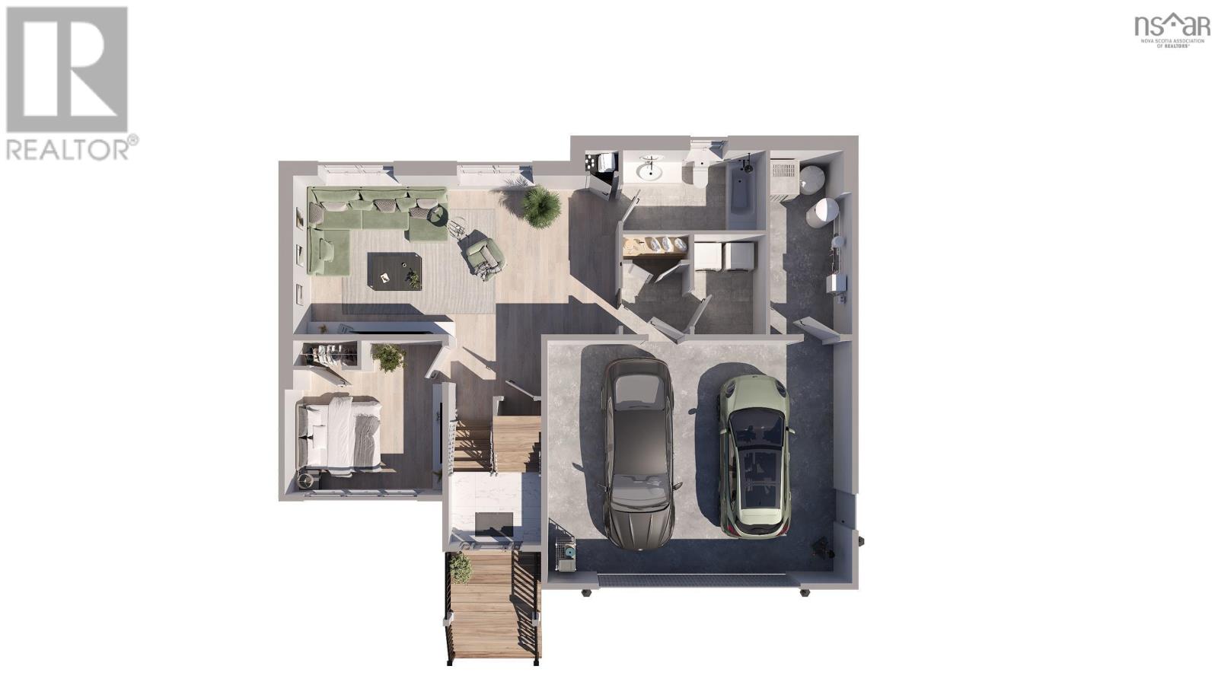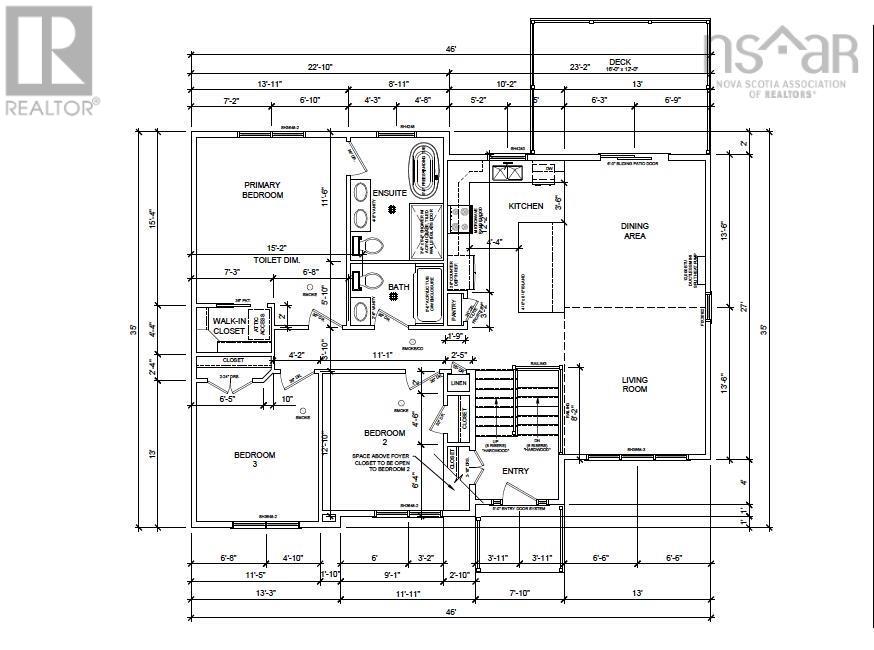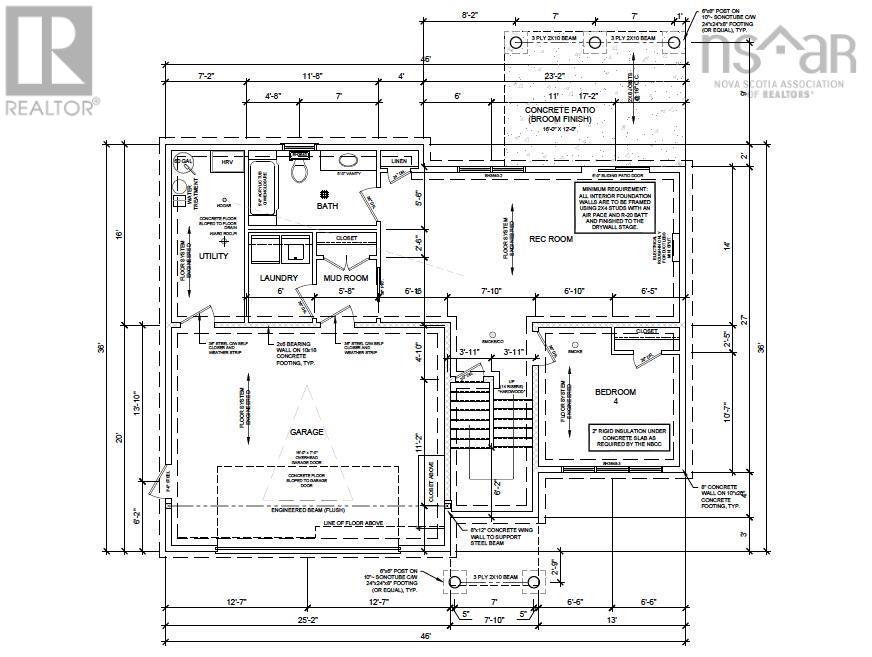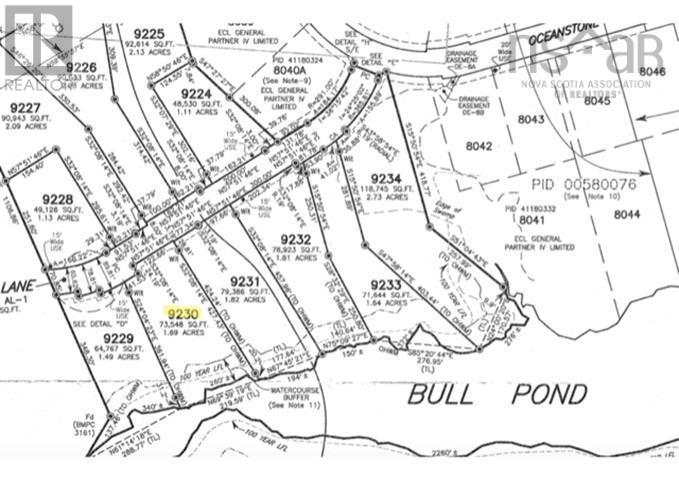78 Aralia Lane Upper Tantallon, Nova Scotia B3Z 0P8
4 Bedroom
3 Bathroom
2,443 ft2
Heat Pump
Waterfront On Lake
Acreage
$899,000
Welcome to 78 Aralia Lane. This 4 bedroom, 3 bathroom split entry is located in the beautiful subdivision of Westwood Hills. This home sits on a treelined 1.69 acres with 260 feet of water frontage on Bull Pond. The main floor consists of an open concept kitchen/dining/living space, 3 great sized bedrooms and two full baths, including a primary ensuite. The lower level level includes a 4th bedroom, large family room, a full bath, laundry room and access to the double car garage. (id:40687)
Property Details
| MLS® Number | 202501562 |
| Property Type | Single Family |
| Community Name | Upper Tantallon |
| Water Front Type | Waterfront On Lake |
Building
| Bathroom Total | 3 |
| Bedrooms Above Ground | 3 |
| Bedrooms Below Ground | 1 |
| Bedrooms Total | 4 |
| Construction Style Attachment | Detached |
| Cooling Type | Heat Pump |
| Exterior Finish | Vinyl |
| Flooring Type | Tile, Vinyl Plank |
| Foundation Type | Poured Concrete |
| Stories Total | 1 |
| Size Interior | 2,443 Ft2 |
| Total Finished Area | 2443 Sqft |
| Type | House |
| Utility Water | Drilled Well |
Parking
| Garage |
Land
| Acreage | Yes |
| Sewer | Septic System |
| Size Irregular | 1.69 |
| Size Total | 1.69 Ac |
| Size Total Text | 1.69 Ac |
Rooms
| Level | Type | Length | Width | Dimensions |
|---|---|---|---|---|
| Lower Level | Recreational, Games Room | 25.1x12.7 | ||
| Lower Level | Bedroom | 11.10x9.11 | ||
| Lower Level | Bath (# Pieces 1-6) | 11.8x5.6 | ||
| Lower Level | Laundry Room | 11.8x8.4 | ||
| Main Level | Dining Room | 12.6x11.6 | ||
| Main Level | Living Room | 13x14.6 | ||
| Main Level | Kitchen | 10.4x14.8 | ||
| Main Level | Bath (# Pieces 1-6) | 5.10x8.11 | ||
| Main Level | Bedroom | 10.9x12.2 | ||
| Main Level | Bedroom | 10.9x12.4 | ||
| Main Level | Bedroom | 13.3x14.8 | ||
| Main Level | Ensuite (# Pieces 2-6) | 8.11x11.6 |
https://www.realtor.ca/real-estate/27838920/78-aralia-lane-upper-tantallon-upper-tantallon
Contact Us
Contact us for more information

