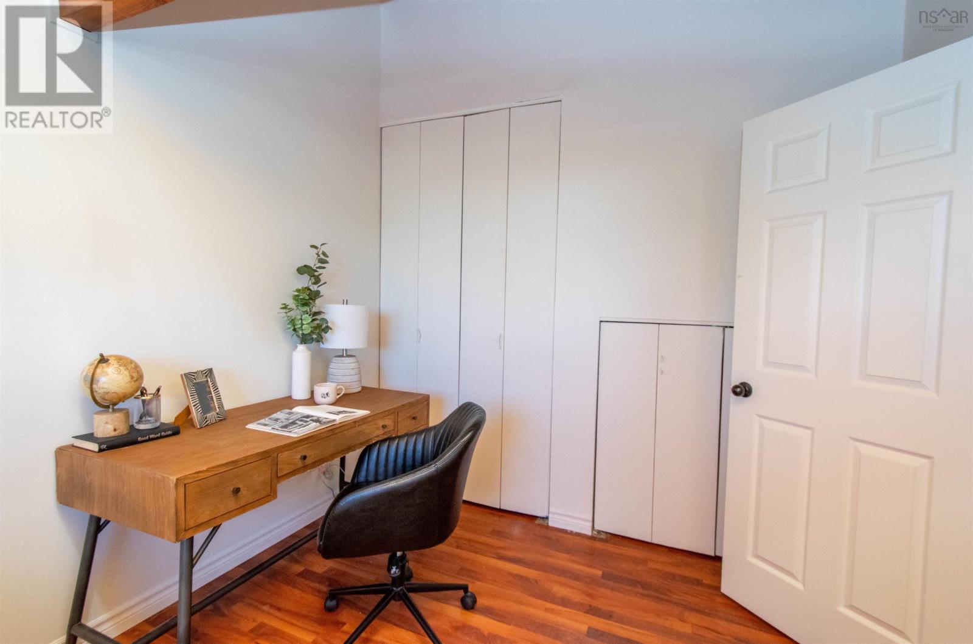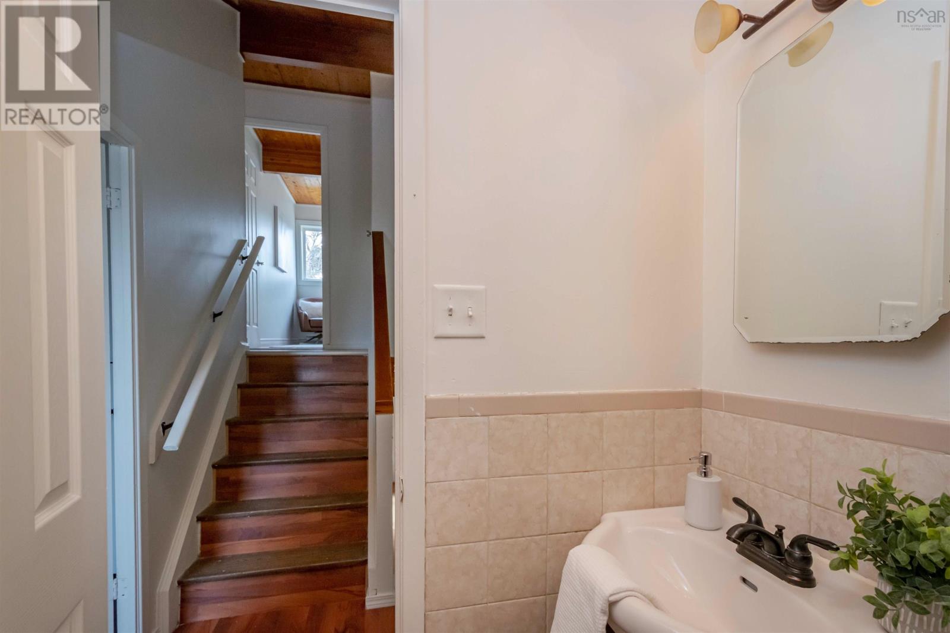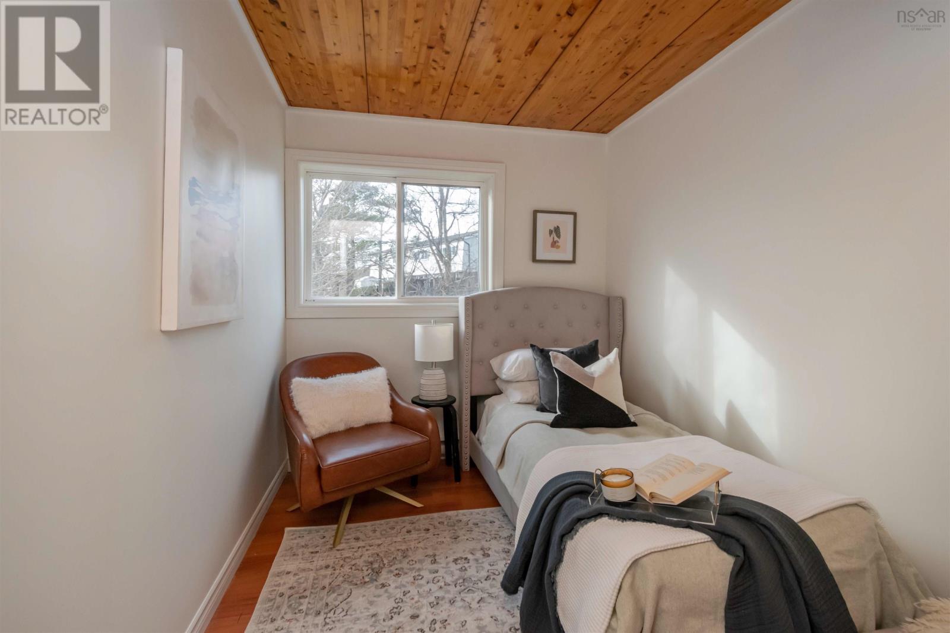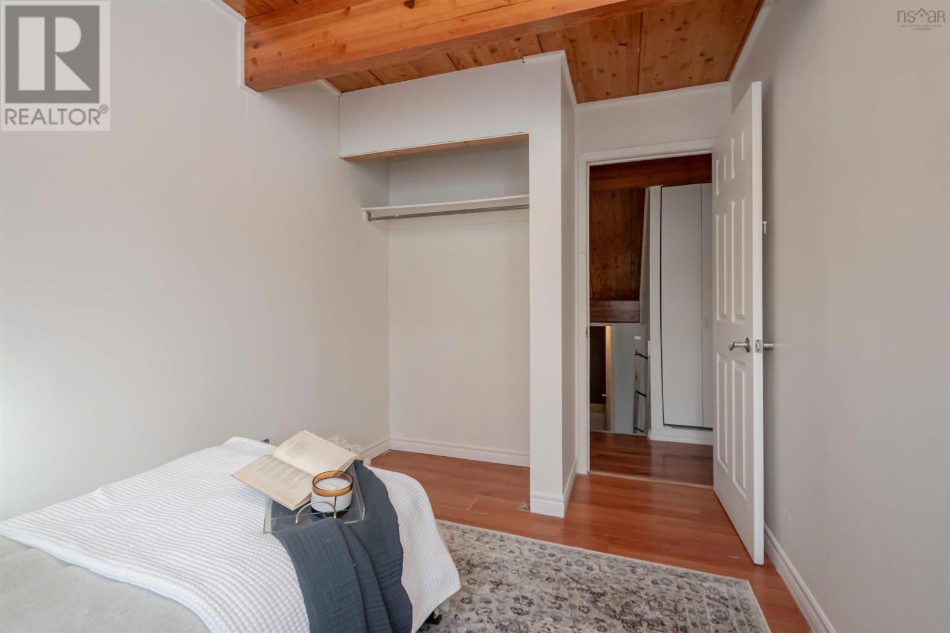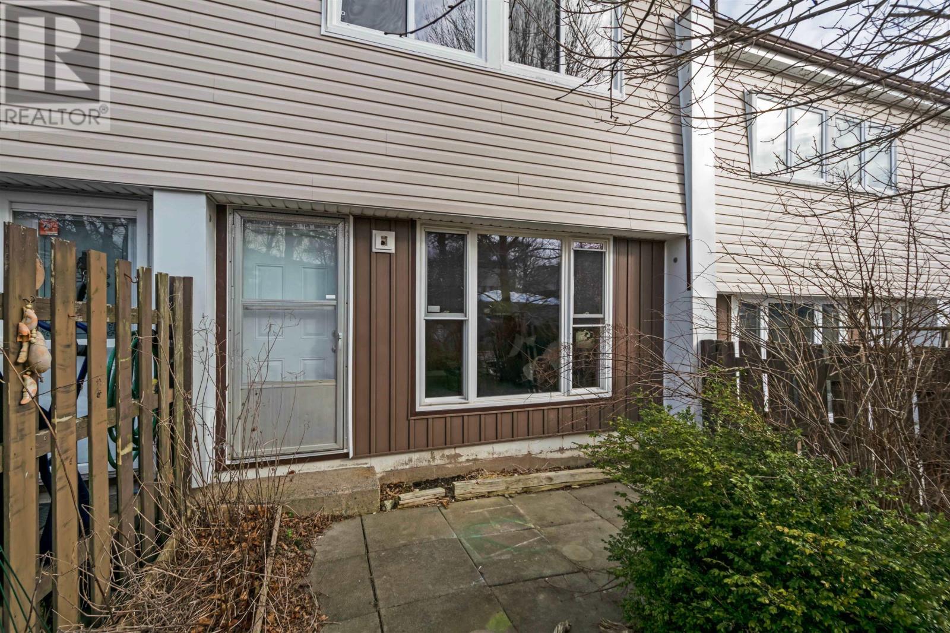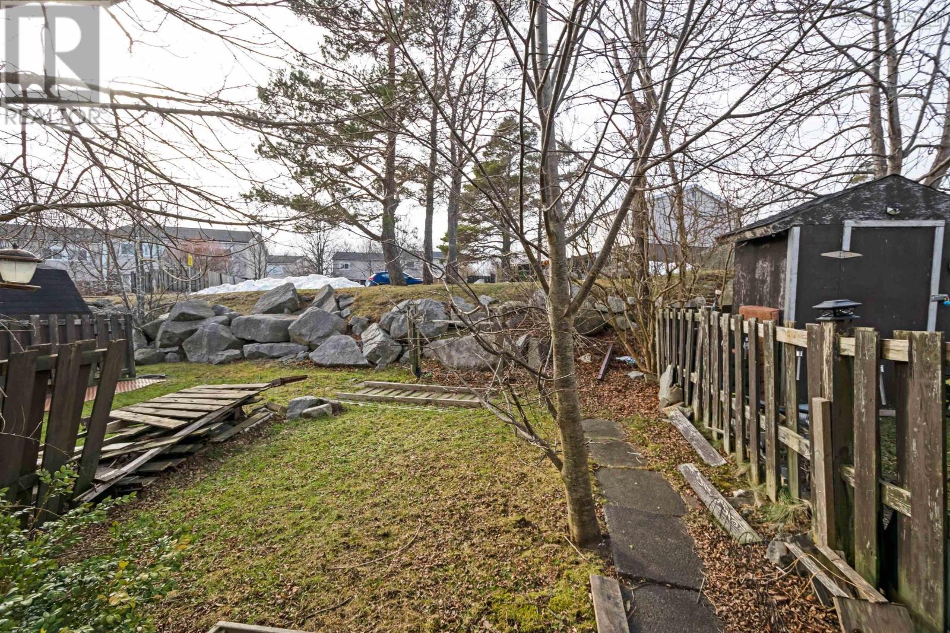94 Shepherd Road Cowie Hill, Nova Scotia B3P 2K8
$309,900Maintenance,
$266 Monthly
Maintenance,
$266 MonthlyWelcome to Cowie Hill ? Affordable, Convenient, and Full of Charm! Looking for low condo fees and a prime location? Look no further! Nestled just minutes from the Halifax Peninsula and close to all the amenities you need. This unique four-level floor plan has been freshly painted and offers space to spread out and make it your own. Step inside on the main level, where the cozy eat-in kitchen awaits. Head up to the second level and relax in the spacious living room, complete with walkout access to the back patio ? perfect for enjoying your morning coffee or evening downtime. The third level features the primary bedroom and full bath, while the top floor boasts two additional bedrooms, all with gorgeous exposed wood beams adding character to every corner. Say goodbye to mowing and shovelling ? here, you can focus on bringing your vision to life in a home that?s ready for your personal touch. This property is sold as is. (id:40687)
Open House
This property has open houses!
11:00 am
Ends at:1:00 pm
Property Details
| MLS® Number | 202501414 |
| Property Type | Single Family |
| Community Name | Cowie Hill |
| Amenities Near By | Park, Playground, Public Transit, Shopping, Place Of Worship, Beach |
| Community Features | Recreational Facilities |
Building
| Bathroom Total | 1 |
| Bedrooms Above Ground | 3 |
| Bedrooms Total | 3 |
| Appliances | Stove, Dryer, Washer, Refrigerator |
| Architectural Style | 4 Level |
| Basement Type | None |
| Constructed Date | 1974 |
| Exterior Finish | Vinyl |
| Flooring Type | Laminate, Linoleum |
| Foundation Type | Poured Concrete |
| Stories Total | 3 |
| Size Interior | 960 Ft2 |
| Total Finished Area | 960 Sqft |
| Type | Row / Townhouse |
| Utility Water | Municipal Water |
Parking
| Parking Space(s) |
Land
| Acreage | No |
| Land Amenities | Park, Playground, Public Transit, Shopping, Place Of Worship, Beach |
| Sewer | Municipal Sewage System |
| Size Total Text | Under 1/2 Acre |
Rooms
| Level | Type | Length | Width | Dimensions |
|---|---|---|---|---|
| Second Level | Living Room | 15.5 x 13.10 | ||
| Third Level | Bath (# Pieces 1-6) | 4.11 x 7 | ||
| Third Level | Bedroom | 9 x 12.6 | ||
| Fourth Level | Bedroom | 6.7 x 11.5 | ||
| Fourth Level | Bedroom | 7.3 x 11.5 | ||
| Main Level | Foyer | 2.9 x 9.7 | ||
| Main Level | Dining Nook | 8.3 x 5.8 | ||
| Main Level | Kitchen | 8.3 x 7.11 |
https://www.realtor.ca/real-estate/27831176/94-shepherd-road-cowie-hill-cowie-hill
Contact Us
Contact us for more information






















