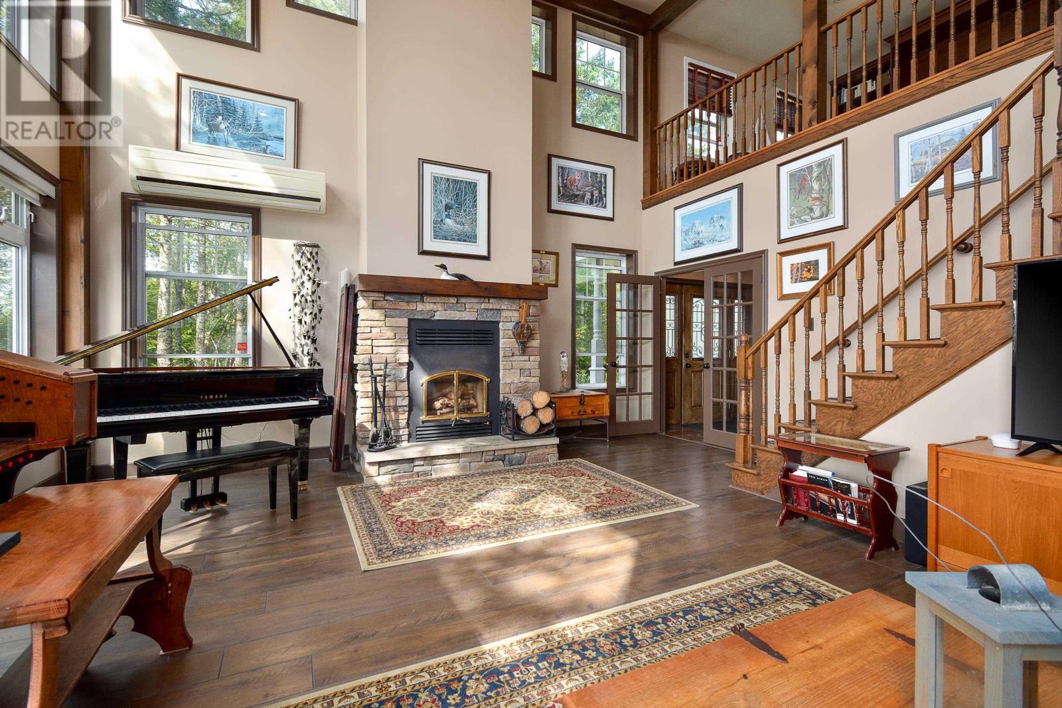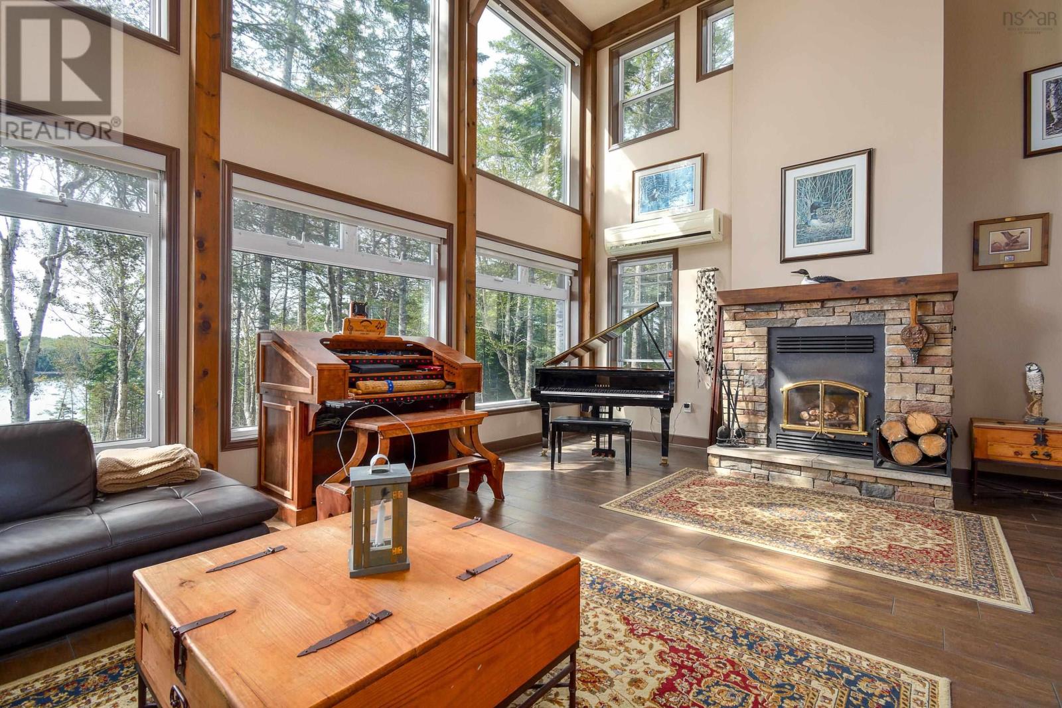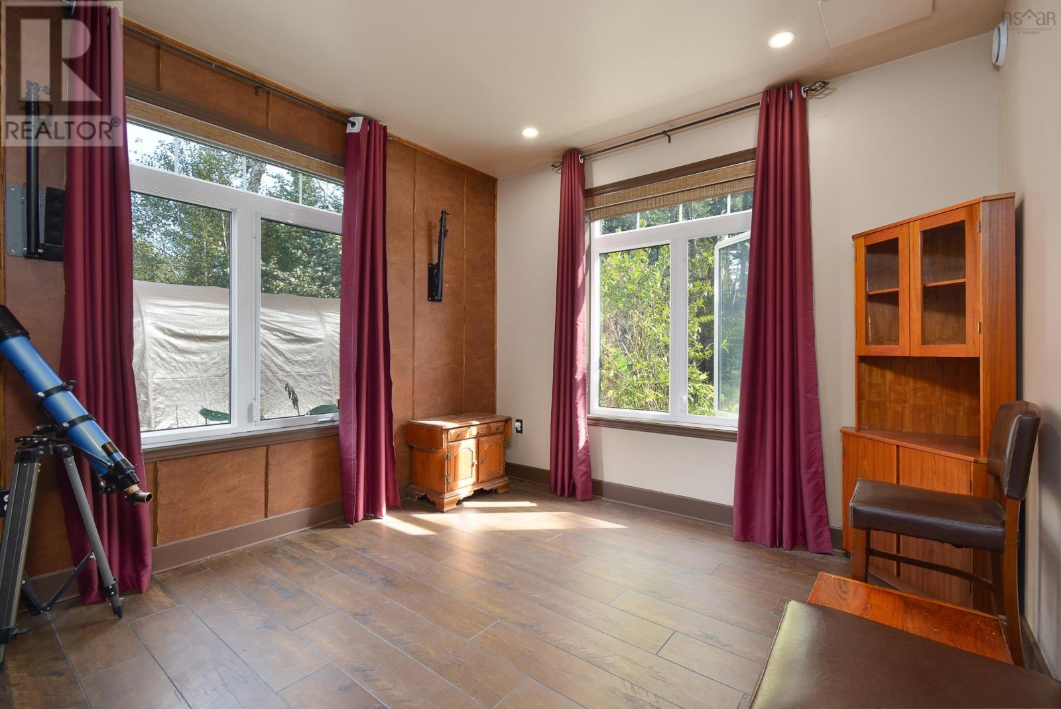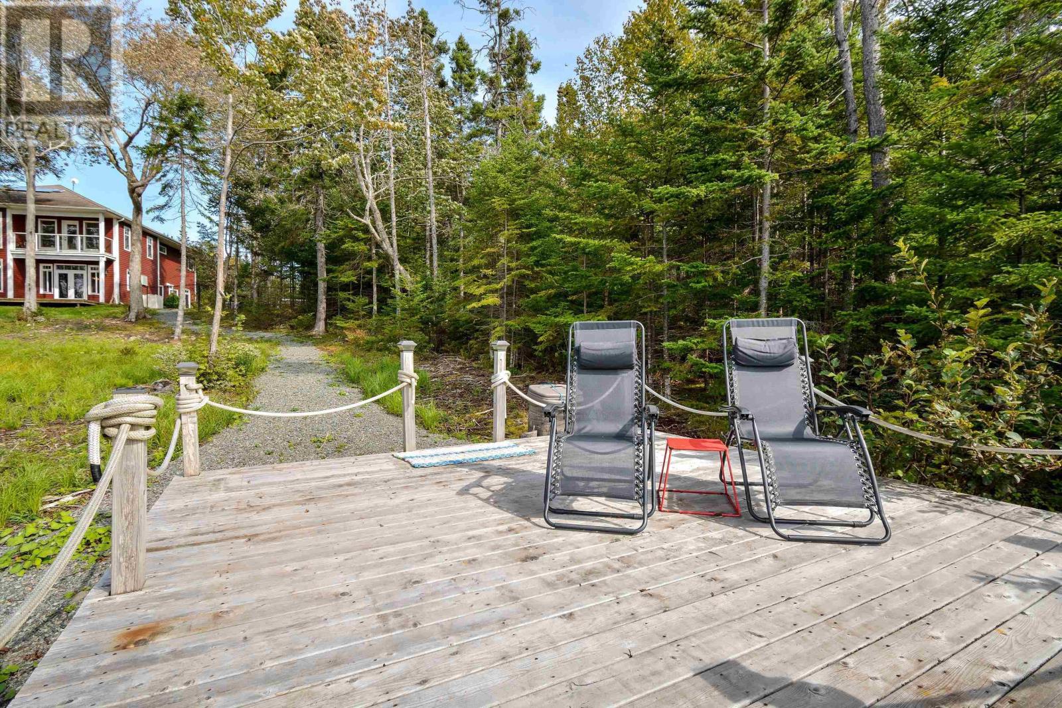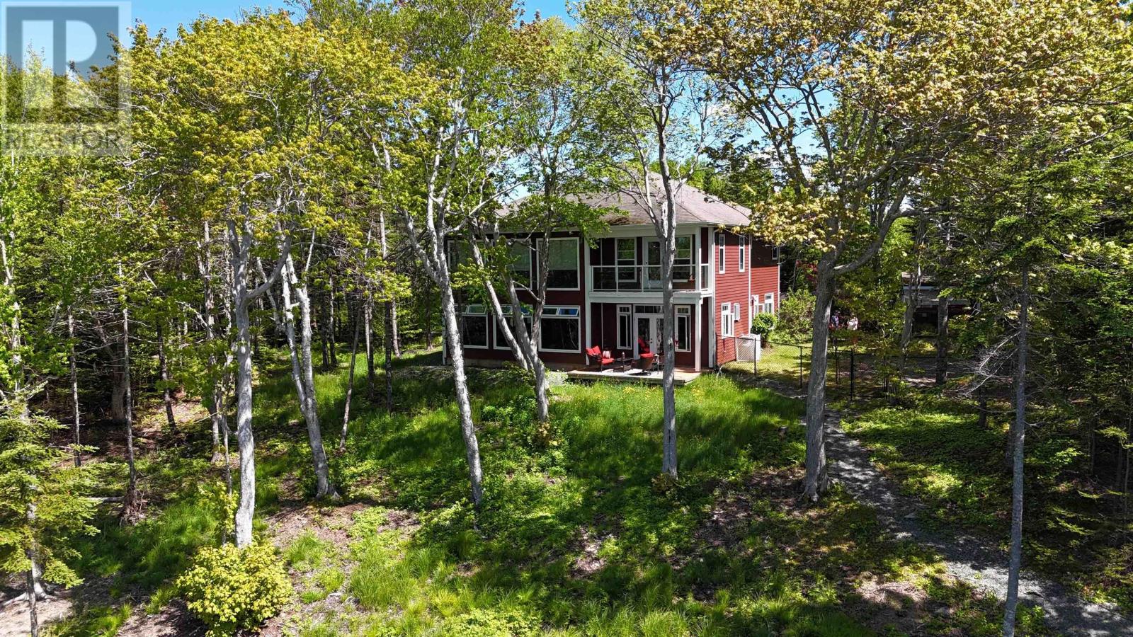3 Bedroom
3 Bathroom
3,296 ft2
Fireplace
Heat Pump
Waterfront On Ocean
Acreage
Partially Landscaped
$779,000
Exceptional ocean waterfront property that embodies the best of Cape Breton's coastal lifestyle. Nestled on 6.97 private acres with 223 feet of deep-water, sheltered oceanfront, this home offers unparalleled access to sailing, kayaking, and beachcombing along your very own gravel and stone beach. Its a perfect place to raise a family or retire, this property promises a lifestyle of tranquility and adventure.Built just 16 years ago, this stunning two-story home is thoughtfully designed to highlight breathtaking ocean views. Floor-to-ceiling windows flood the spacious interiors with natural light, creating a warm and inviting atmosphere. The recently updated chef?s kitchen boasts sleek, modern finishes, while the fireplace in the living room is warm and inviting. The primary bdrm has a beautiful walkin closet, spacious bath, and a balcony to enjoy the ocean air on those beautiful summer night. A patio off the kitchen is perfect for breakfasts overlooking the ocean. Come see this beauty (id:40687)
Property Details
|
MLS® Number
|
202501278 |
|
Property Type
|
Single Family |
|
Community Name
|
Walkerville |
|
Amenities Near By
|
Beach |
|
Equipment Type
|
Propane Tank |
|
Rental Equipment Type
|
Propane Tank |
|
Structure
|
Shed |
|
View Type
|
Ocean View |
|
Water Front Type
|
Waterfront On Ocean |
Building
|
Bathroom Total
|
3 |
|
Bedrooms Above Ground
|
3 |
|
Bedrooms Total
|
3 |
|
Appliances
|
Cooktop - Gas, Oven, Dryer, Washer |
|
Basement Type
|
None |
|
Constructed Date
|
2009 |
|
Construction Style Attachment
|
Detached |
|
Cooling Type
|
Heat Pump |
|
Exterior Finish
|
Concrete Siding |
|
Fireplace Present
|
Yes |
|
Flooring Type
|
Ceramic Tile, Laminate, Marble |
|
Foundation Type
|
Poured Concrete |
|
Stories Total
|
2 |
|
Size Interior
|
3,296 Ft2 |
|
Total Finished Area
|
3296 Sqft |
|
Type
|
House |
|
Utility Water
|
Well |
Parking
|
Garage
|
|
|
Attached Garage
|
|
|
Gravel
|
|
|
Other
|
|
Land
|
Acreage
|
Yes |
|
Land Amenities
|
Beach |
|
Landscape Features
|
Partially Landscaped |
|
Sewer
|
Septic System |
|
Size Irregular
|
6.97 |
|
Size Total
|
6.97 Ac |
|
Size Total Text
|
6.97 Ac |
Rooms
| Level |
Type |
Length |
Width |
Dimensions |
|
Second Level |
Bath (# Pieces 1-6) |
|
|
5x7 |
|
Second Level |
Bedroom |
|
|
12x12 |
|
Second Level |
Primary Bedroom |
|
|
16x16 18x12 |
|
Second Level |
Ensuite (# Pieces 2-6) |
|
|
11x12 |
|
Second Level |
Bath (# Pieces 1-6) |
|
|
7x9 |
|
Second Level |
Den |
|
|
10x11 |
|
Main Level |
Eat In Kitchen |
|
|
16x19 |
|
Main Level |
Foyer |
|
|
6x9 |
|
Main Level |
Living Room |
|
|
19x25 |
|
Main Level |
Bedroom |
|
|
15x11 |
https://www.realtor.ca/real-estate/27823491/511-walkerville-road-walkerville-walkerville







