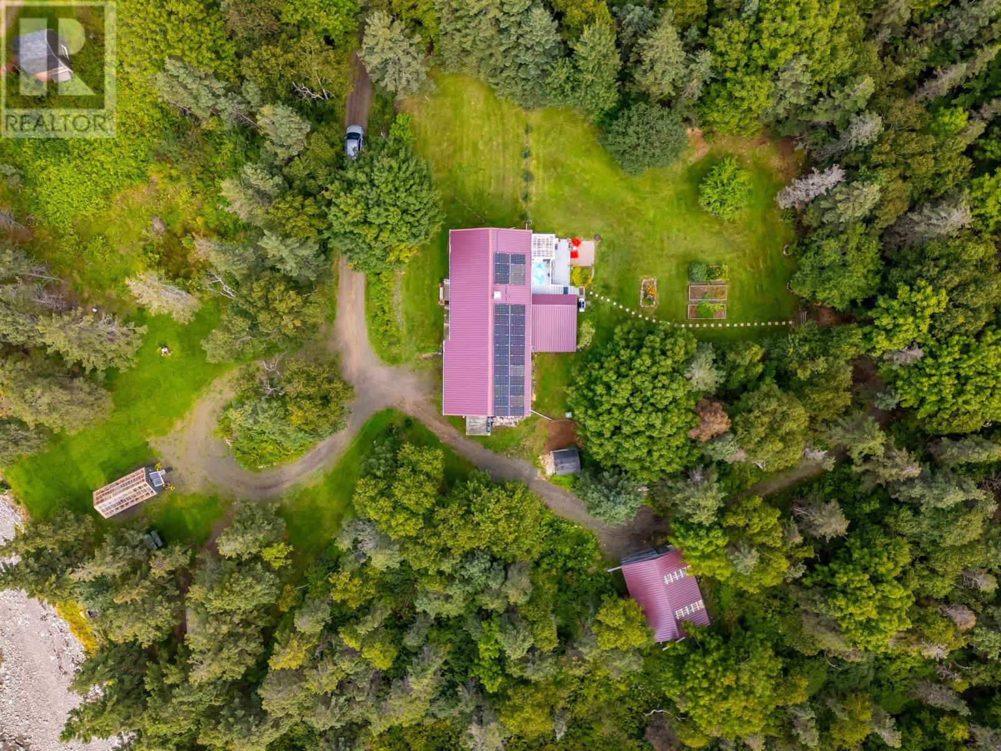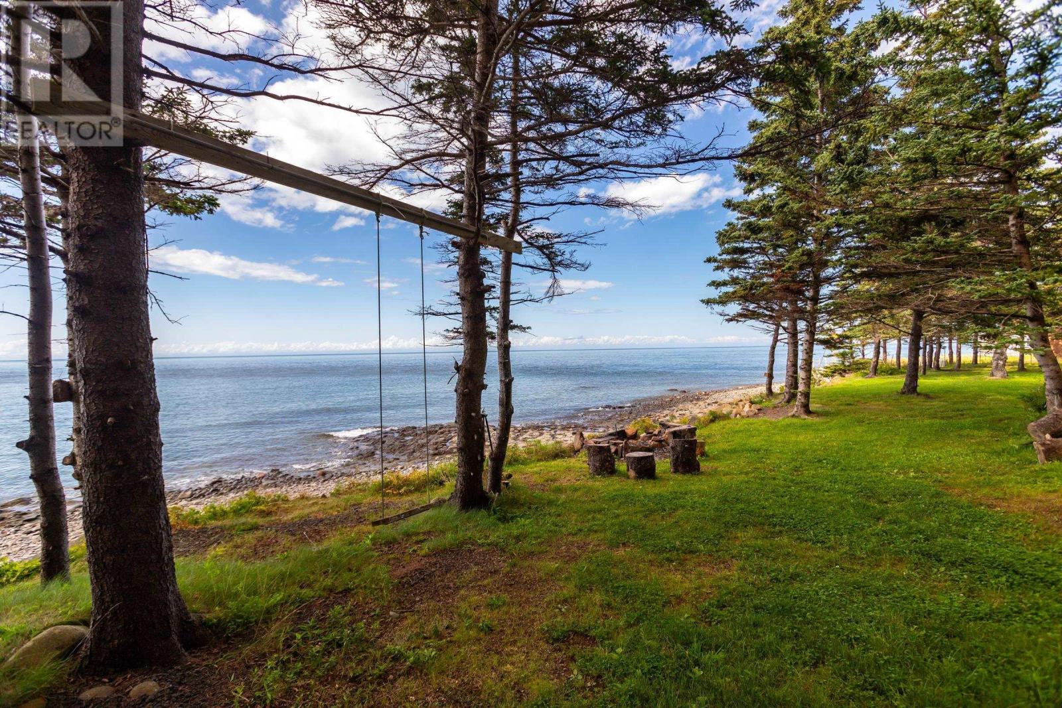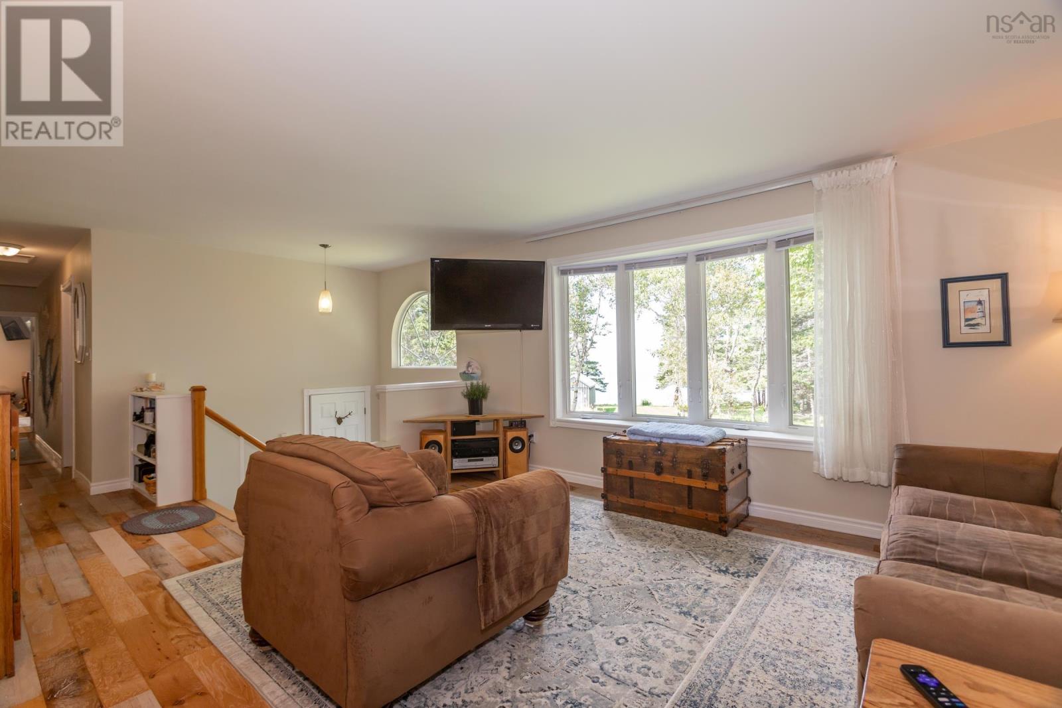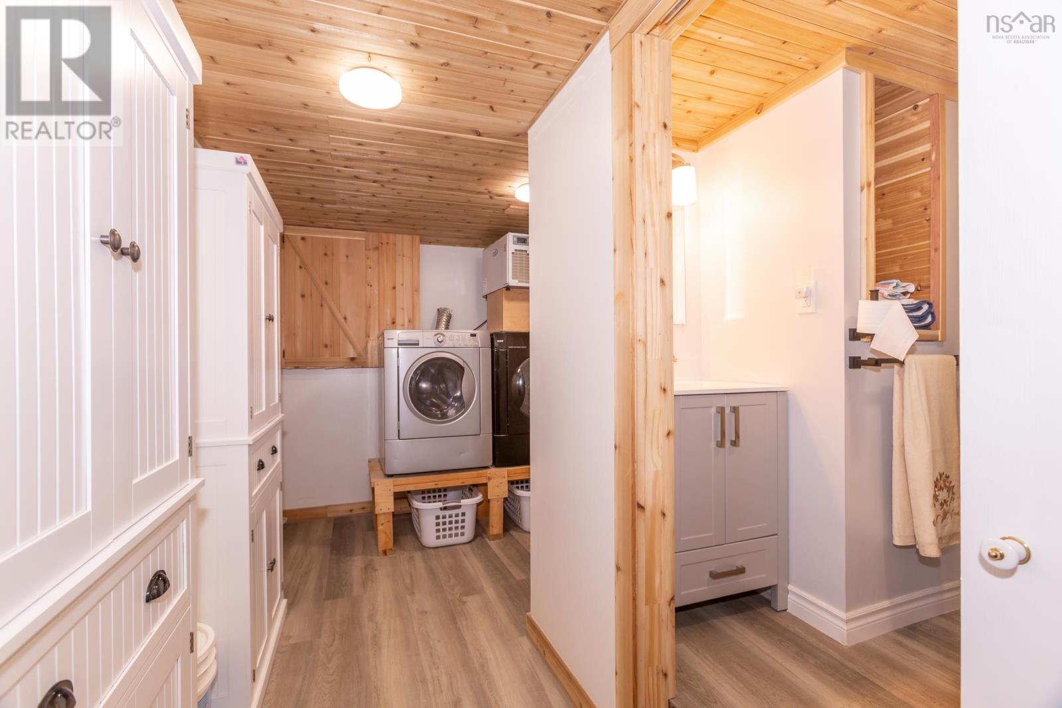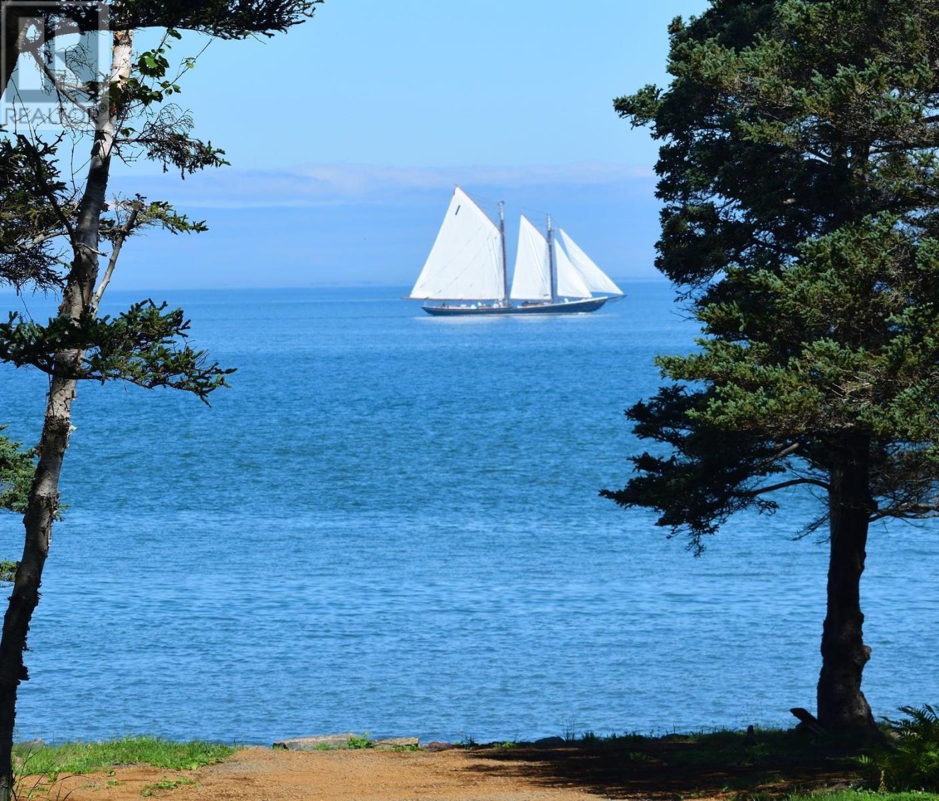3 Bedroom
3 Bathroom
2,299 ft2
Heat Pump
Waterfront On Ocean
Acreage
Landscaped
$849,000
Relish your front row seat to the majesty of Nova Scotia's Bay of Fundy with its raw power and natural beauty on this tastefully developed, peaceful oceanfront property. Located a short drive from the desirable town of Annapolis Royal, with its shops, cafes, and theatre, you will follow a quiet lane off the road to your own private oasis. The home has been extensively renovated with updates including windows, flooring, deck and a large addition that includes a spacious primary suite with ensuite, walk-in closet, and sunroom with a hot tub overlooking the Bay; below is a two-car garage with ample storage. The house also features an open concept living space, three full-bathrooms, two guest bedrooms, and a den. There is also a 9.1 Kw grid-tied solar system that provides much of the property's electricity and a recently installed WETT certified wood stove. The property's exterior has even more to offer with an artist's studio mere steps from the water's edge, a recent 20' x 30' barn/shop, wood working shop, and deluxe chicken coop. And so much more! Opportunities to live by the ocean in a private setting are fast disappearing - don't let this one pass you by! The adjoining 14+ surveyed lot with 450 feet of ocean frontage, highway access, and development potential is also available at an additional cost. Book your showing today. (id:40687)
Property Details
|
MLS® Number
|
202501235 |
|
Property Type
|
Single Family |
|
Community Name
|
Litchfield |
|
Community Features
|
School Bus |
|
Features
|
Level, Gazebo |
|
Structure
|
Shed |
|
View Type
|
Ocean View |
|
Water Front Type
|
Waterfront On Ocean |
Building
|
Bathroom Total
|
3 |
|
Bedrooms Above Ground
|
2 |
|
Bedrooms Below Ground
|
1 |
|
Bedrooms Total
|
3 |
|
Appliances
|
Stove, Dishwasher, Dryer, Washer, Refrigerator, Hot Tub |
|
Basement Development
|
Finished |
|
Basement Features
|
Walk Out |
|
Basement Type
|
Full (finished) |
|
Constructed Date
|
1985 |
|
Construction Style Attachment
|
Detached |
|
Cooling Type
|
Heat Pump |
|
Exterior Finish
|
Vinyl |
|
Flooring Type
|
Ceramic Tile, Engineered Hardwood, Hardwood, Vinyl |
|
Foundation Type
|
Poured Concrete |
|
Stories Total
|
1 |
|
Size Interior
|
2,299 Ft2 |
|
Total Finished Area
|
2299 Sqft |
|
Type
|
House |
|
Utility Water
|
Drilled Well |
Parking
|
Garage
|
|
|
Attached Garage
|
|
|
Gravel
|
|
|
Parking Space(s)
|
|
Land
|
Acreage
|
Yes |
|
Landscape Features
|
Landscaped |
|
Sewer
|
Septic System |
|
Size Irregular
|
3.6817 |
|
Size Total
|
3.6817 Ac |
|
Size Total Text
|
3.6817 Ac |
Rooms
| Level |
Type |
Length |
Width |
Dimensions |
|
Lower Level |
Bedroom |
|
|
12.2 x 14.9 |
|
Lower Level |
Den |
|
|
12.3 x 11.8 |
|
Lower Level |
Laundry Room |
|
|
9.5 x 6.6 |
|
Lower Level |
Utility Room |
|
|
11.9 x 10 |
|
Lower Level |
Other |
|
|
8.8 x 4.4 |
|
Lower Level |
Bath (# Pieces 1-6) |
|
|
8.10 x 4.6 |
|
Main Level |
Living Room |
|
|
15.3 x 12.10 |
|
Main Level |
Eat In Kitchen |
|
|
19.4 x 10.4 |
|
Main Level |
Foyer |
|
|
6.2 x 3.2 |
|
Main Level |
Bath (# Pieces 1-6) |
|
|
7.11 x 5.11 |
|
Main Level |
Bedroom |
|
|
12.7 x 9.4 |
|
Main Level |
Primary Bedroom |
|
|
16.4 x 15.6 |
|
Main Level |
Ensuite (# Pieces 2-6) |
|
|
11 x 10 |
|
Main Level |
Other |
|
|
6.5 x 4.7 |
|
Main Level |
Sunroom |
|
|
21.3 x 8.10 |
https://www.realtor.ca/real-estate/27821118/63-old-litchfield-wharf-road-litchfield-litchfield






