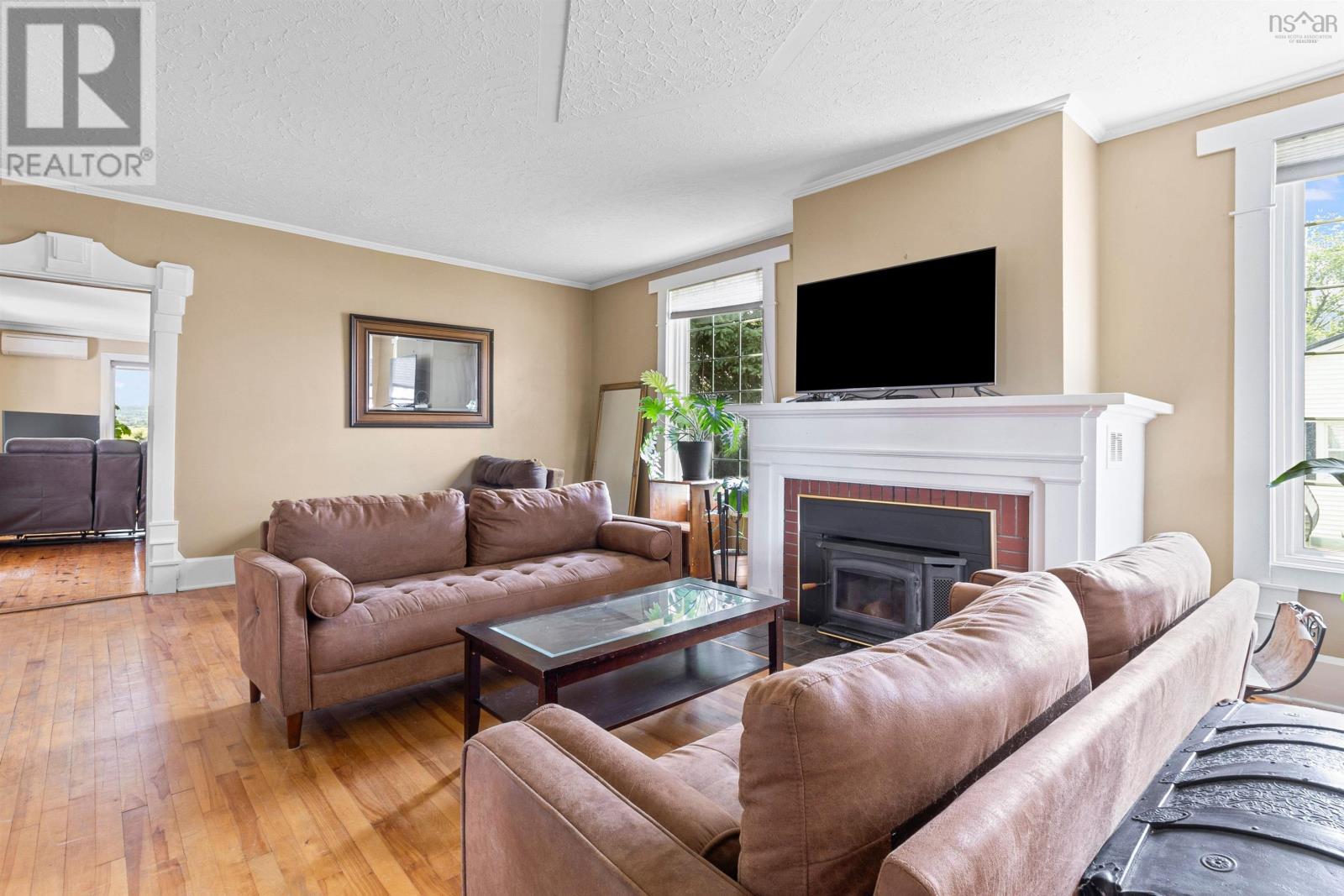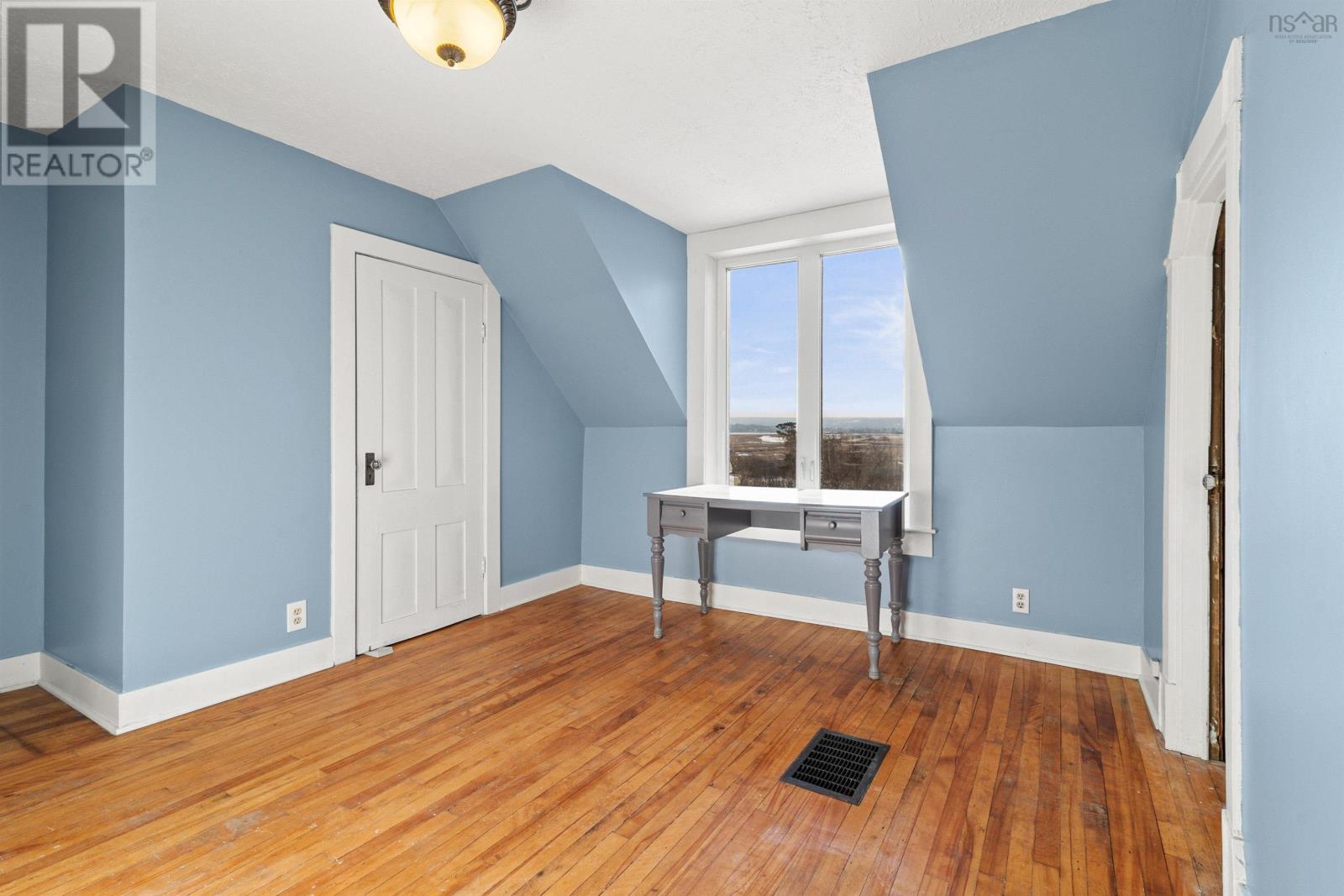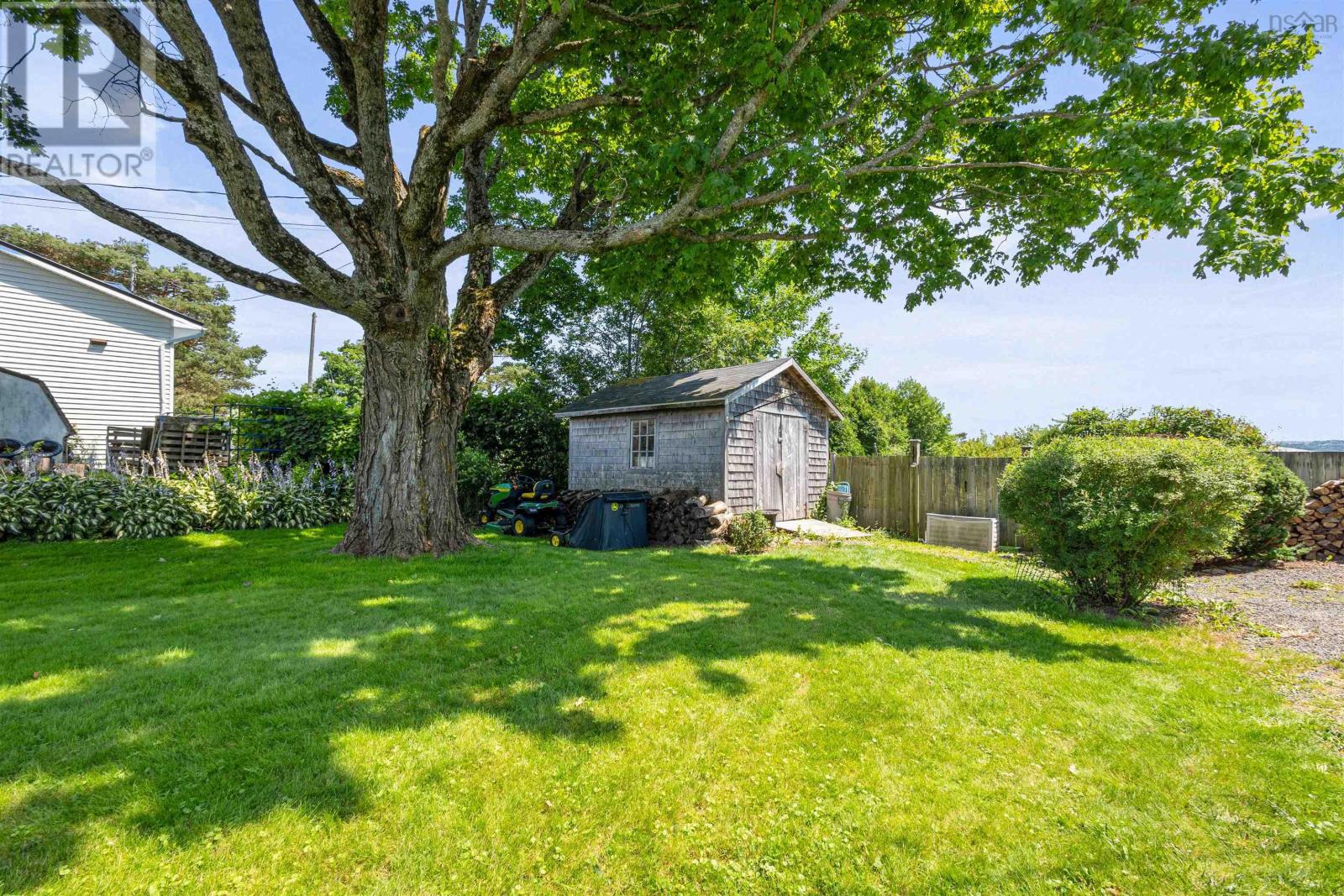392 Onslow Road Upper Onslow, Nova Scotia B6L 5K9
$469,999
Welcome to the timeless allure of this historic 1861-built home nestled in Upper Onslow, offering panoramic views of the Salmon River Valley on its expansive 1.7-acre estate. Embracing a country lifestyle, This 4 bedroom, 1.5 bath 1.5-storey layout with hardwood floors throughout most of its two levels, along with tile and vinyl. The main floor offers a foyer to a spacious living room anchored by a cozy wood fireplace insert, perfect for gatherings. a well-laid-out kitchen, dining room, back mudroom with laundry and a two-piece bath. A main-level bedroom outfitted with a heat pump has access to a new rear deck could be converted back to a family room, seamlessly connecting to the poolside area, where an inviting 18'x36' pool offers summer enjoyment for the family. A modern staircase has just been installed to the upper level, three bedrooms alongside a comfortable sitting area and a large-sized full bathroom. Ample storage space is provided with additional rooms on both the upper level and in the basement. Practical amenities include an oil-forced furnace for warmth and an updated 100 amp breaker panel. Some updates include the hot water tank and mostly new vinyl windows that enhance energy efficiency. This residence blends historic charm with modern convenience, offering an exceptional opportunity to own a piece of Upper Onslow?s heritage. (id:40687)
Open House
This property has open houses!
2:00 pm
Ends at:4:00 pm
Property Details
| MLS® Number | 202501222 |
| Property Type | Single Family |
| Community Name | Upper Onslow |
| Amenities Near By | Shopping, Place Of Worship |
| Community Features | School Bus |
| Features | Treed, Level |
| Pool Type | Inground Pool |
| Structure | Shed |
Building
| Bathroom Total | 2 |
| Bedrooms Above Ground | 4 |
| Bedrooms Total | 4 |
| Age | 164 Years |
| Appliances | Stove, Dishwasher, Washer/dryer Combo, Microwave Range Hood Combo, Refrigerator |
| Basement Development | Unfinished |
| Basement Type | Full (unfinished) |
| Construction Style Attachment | Detached |
| Cooling Type | Heat Pump |
| Exterior Finish | Vinyl |
| Fireplace Present | Yes |
| Flooring Type | Ceramic Tile, Hardwood, Tile, Vinyl Plank |
| Foundation Type | Poured Concrete, Stone |
| Half Bath Total | 1 |
| Stories Total | 2 |
| Size Interior | 2,248 Ft2 |
| Total Finished Area | 2248 Sqft |
| Type | House |
| Utility Water | Drilled Well |
Parking
| Gravel |
Land
| Acreage | Yes |
| Land Amenities | Shopping, Place Of Worship |
| Landscape Features | Landscaped |
| Sewer | Septic System |
| Size Irregular | 1.7946 |
| Size Total | 1.7946 Ac |
| Size Total Text | 1.7946 Ac |
Rooms
| Level | Type | Length | Width | Dimensions |
|---|---|---|---|---|
| Second Level | Primary Bedroom | 11.5 x 14.6 | ||
| Second Level | Bedroom | 13.4 x 12.1 - jog | ||
| Second Level | Bedroom | 11.9 x 10.6 | ||
| Second Level | Bath (# Pieces 1-6) | 11.8 x 8.8 | ||
| Main Level | Kitchen | 12.5 x 11.11 | ||
| Main Level | Dining Room | 14.6 x 11.1 | ||
| Main Level | Bedroom | 13.5 x 20.2 | ||
| Main Level | Living Room | 14.7 x 24.1 | ||
| Main Level | Bath (# Pieces 1-6) | 2.5 x5.1 | ||
| Main Level | Laundry Room | 9.3 X 11.1- JOG |
https://www.realtor.ca/real-estate/27820529/392-onslow-road-upper-onslow-upper-onslow
Contact Us
Contact us for more information





































