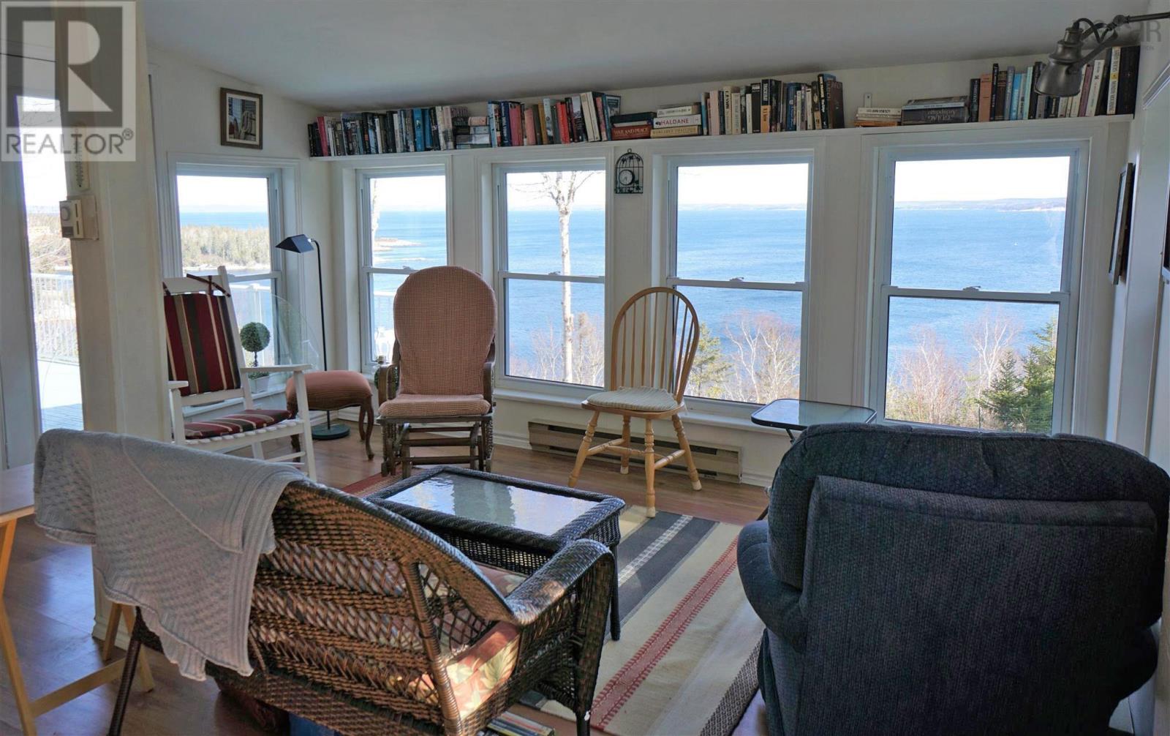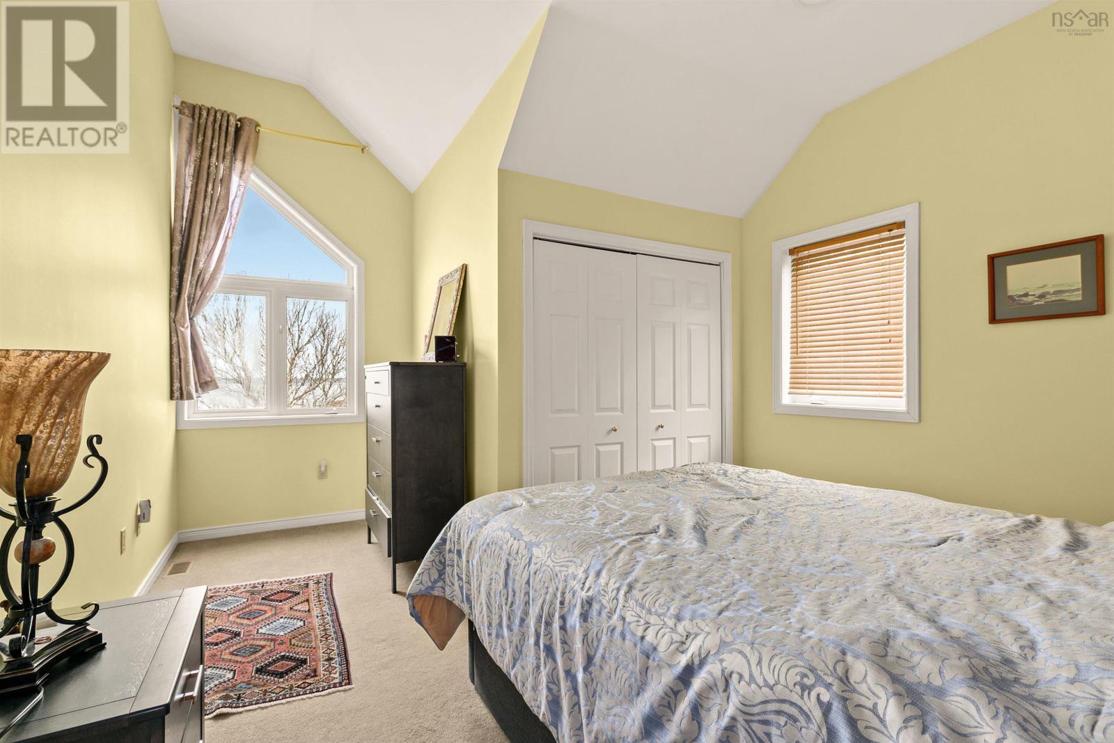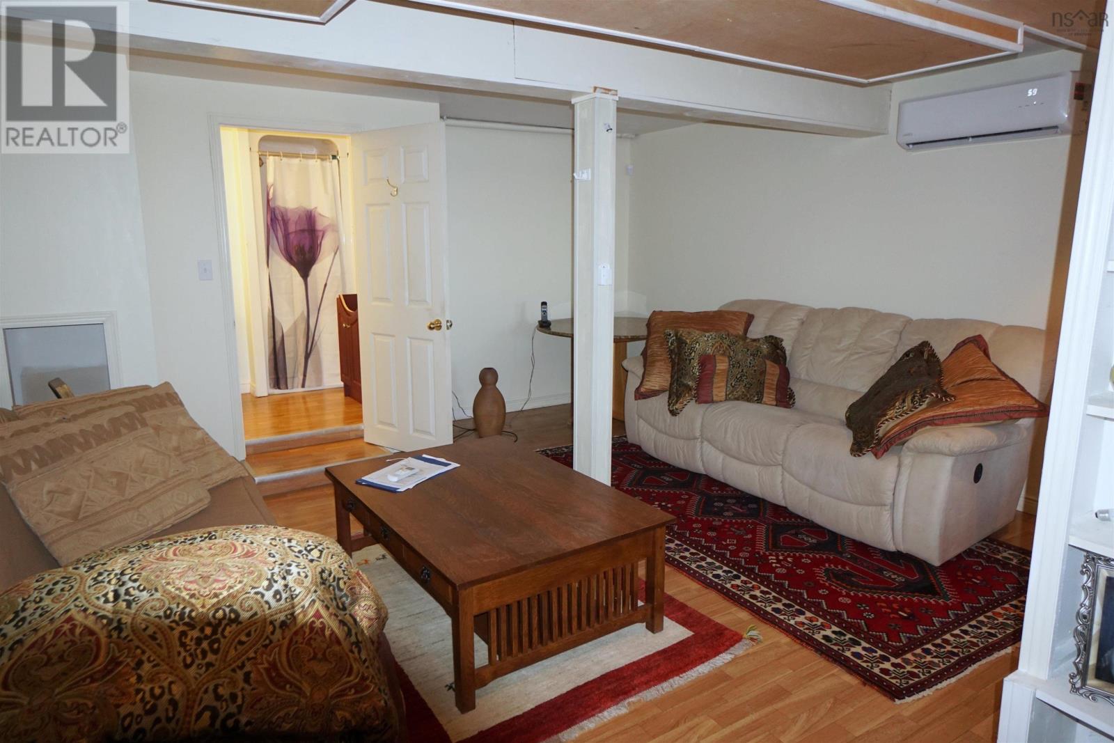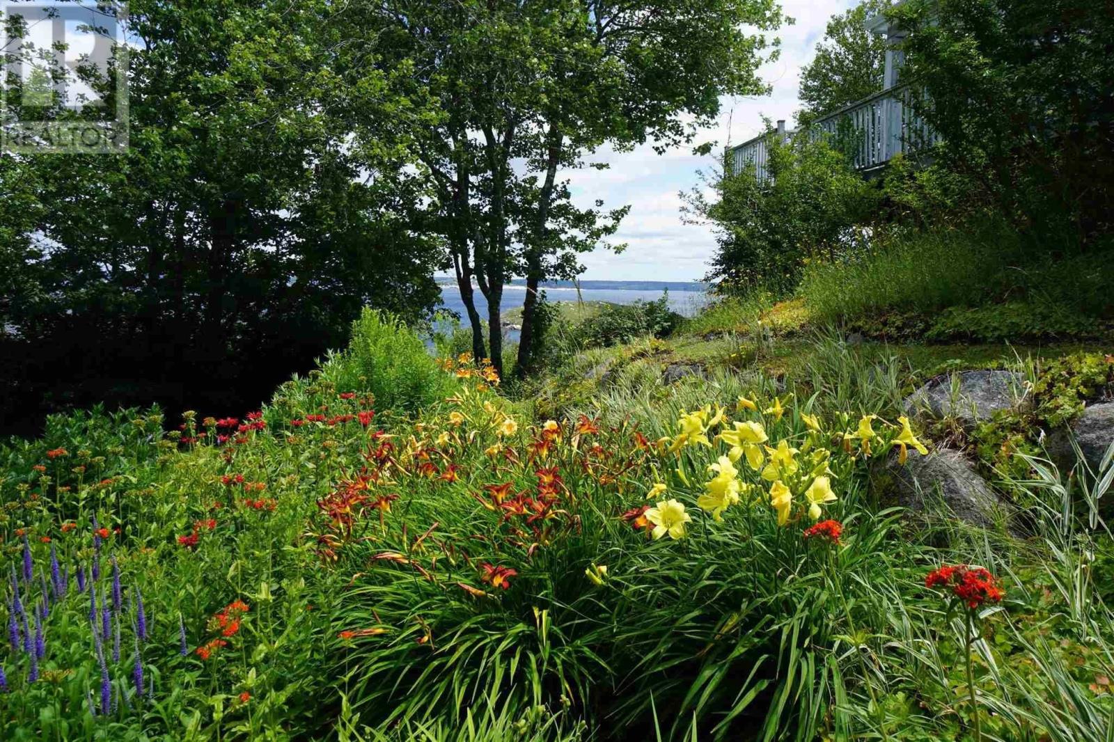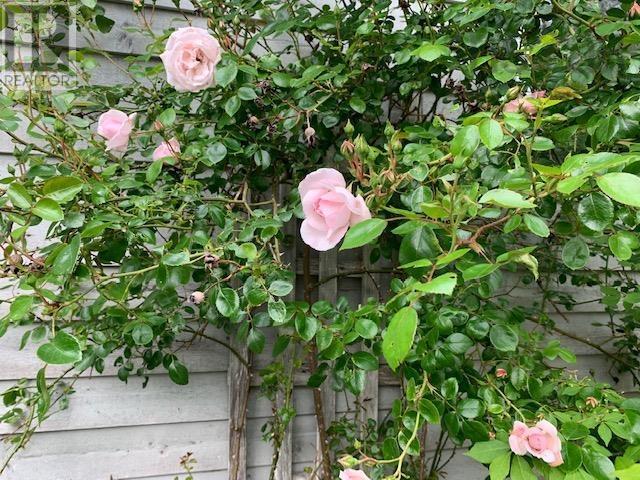3 Bedroom
4 Bathroom
2,400 ft2
Contemporary
Wall Unit, Heat Pump
Waterfront On Ocean
Acreage
Partially Landscaped
$999,000
WHERE EAGLES SOAR. Over 5 acres of treed privacy, elevated panoramic ocean views, 360' of direct bold oceanfront and a solidly built 2400 sq. home finished on three levels. The open concept living/dining/kitchen areas have gleaming hardwood floors, lots of natural light, amazing ocean views and lead to a wraparound deck for entertaining. The kitchen has granite counters, newer appliances and a pantry for efficient storage. There is a main floor laundry area, powder room, primary suite with 3 piece ensuite, and a sun room that is accessed from both the primary bedroom and living room. Two guest bedrooms with ocean views, guest bath and comfortable family room, all with vaulted ceilings, comprise the upper level. The lower level has outdoor access, lots of storage, and features a media room and office/den with ensuite bathroom. A delightful bunky with new decks is nestled along the property edge, giving a totally different ocean view perspective. There is a separate workshop, two other storage buildings, perennial gardens, and a wooded trail with steps down to the waterfront. Located in Northwest Cove, a working fishing community, home to artists and writers, 40 minutes from Halifax, and 15 minutes from Hubbards amenities shopping, sailing club, restaurants, Shore Club dances and lobster suppers... Enjoy all the area has to offer; numerous beaches, cycling tours, hiking, and local fresh seafood. A package that includes an adjacent 4.02 acre forested hilltop lot with 339' of direct oceanfront (almost 10 acres total) is another option priced at $1.3 million. (id:40687)
Property Details
|
MLS® Number
|
202501049 |
|
Property Type
|
Single Family |
|
Community Name
|
Northwest Cove |
|
Amenities Near By
|
Golf Course, Place Of Worship, Beach |
|
Community Features
|
Recreational Facilities, School Bus |
|
Features
|
Treed, Sloping |
|
View Type
|
Ocean View |
|
Water Front Type
|
Waterfront On Ocean |
Building
|
Bathroom Total
|
4 |
|
Bedrooms Above Ground
|
3 |
|
Bedrooms Total
|
3 |
|
Appliances
|
Stove, Dishwasher, Dryer, Washer, Refrigerator, Water Softener |
|
Architectural Style
|
Contemporary |
|
Constructed Date
|
1997 |
|
Construction Style Attachment
|
Detached |
|
Cooling Type
|
Wall Unit, Heat Pump |
|
Exterior Finish
|
Wood Siding |
|
Flooring Type
|
Carpeted, Hardwood, Laminate, Vinyl |
|
Foundation Type
|
Poured Concrete |
|
Half Bath Total
|
1 |
|
Stories Total
|
2 |
|
Size Interior
|
2,400 Ft2 |
|
Total Finished Area
|
2400 Sqft |
|
Type
|
House |
|
Utility Water
|
Dug Well, Well |
Parking
Land
|
Acreage
|
Yes |
|
Land Amenities
|
Golf Course, Place Of Worship, Beach |
|
Landscape Features
|
Partially Landscaped |
|
Sewer
|
Septic System |
|
Size Irregular
|
5.16 |
|
Size Total
|
5.16 Ac |
|
Size Total Text
|
5.16 Ac |
Rooms
| Level |
Type |
Length |
Width |
Dimensions |
|
Second Level |
Bedroom |
|
|
9x12.+5.7x6.6 |
|
Second Level |
Bedroom |
|
|
9x12.+5.7x6.6 |
|
Second Level |
Bath (# Pieces 1-6) |
|
|
6.9 x 11 |
|
Second Level |
Family Room |
|
|
11.6 x 14 |
|
Lower Level |
Den |
|
|
11. x 14.9 |
|
Lower Level |
Bath (# Pieces 1-6) |
|
|
4.9 x 7.8 |
|
Lower Level |
Games Room |
|
|
13.3 x 13.6 |
|
Lower Level |
Utility Room |
|
|
9. x 14 |
|
Lower Level |
Storage |
|
|
Furnace/Storage |
|
Main Level |
Living Room |
|
|
18.6 x 21.-Dining Rm |
|
Main Level |
Kitchen |
|
|
9. x 11.6 |
|
Main Level |
Foyer |
|
|
8. x 9.7 |
|
Main Level |
Sunroom |
|
|
14.6 x 15 |
|
Main Level |
Laundry Room |
|
|
3. x 11 |
|
Main Level |
Bath (# Pieces 1-6) |
|
|
4.6 x 5.2 |
|
Main Level |
Primary Bedroom |
|
|
13. x 15 |
|
Main Level |
Ensuite (# Pieces 2-6) |
|
|
5.6 x 9.6 |
https://www.realtor.ca/real-estate/27810681/45-southwest-cove-road-northwest-cove-northwest-cove



















