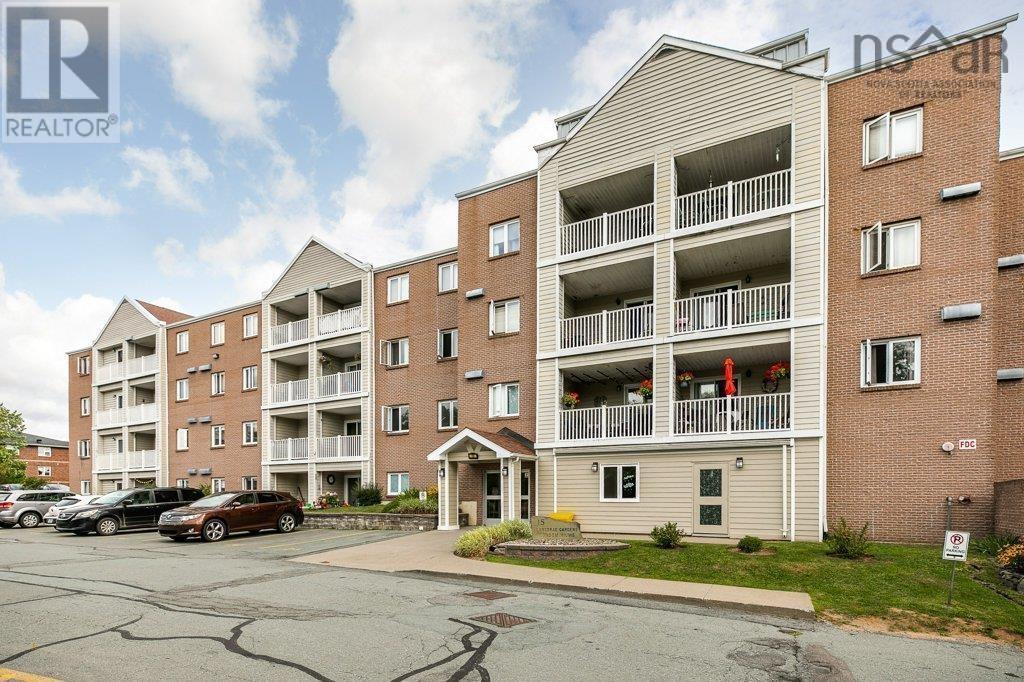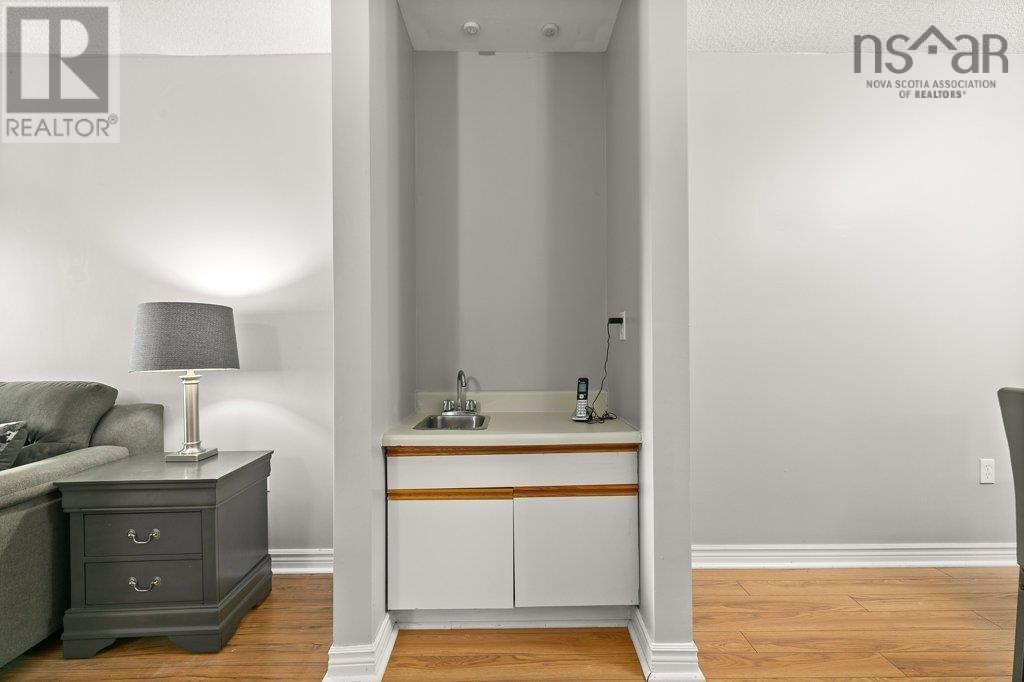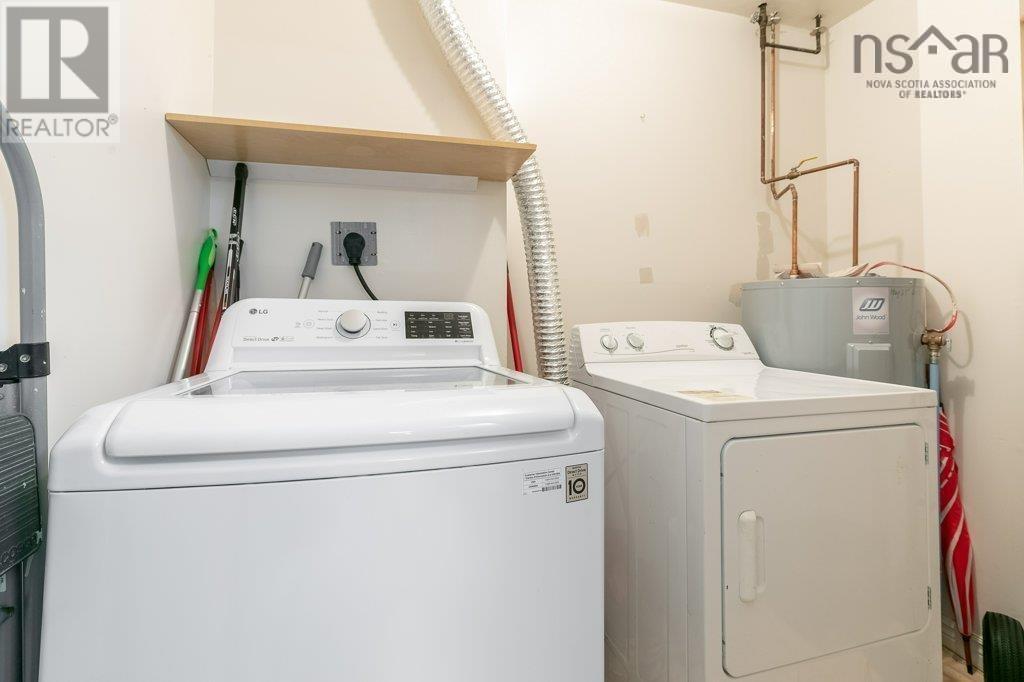203 15 Langbrae Drive Halifax, Nova Scotia B3M 3W5
$349,900Maintenance,
$493.97 Monthly
Maintenance,
$493.97 MonthlyWelcome to 15 Langbrae Drive, where comfort meets convenience in the heart of Clayton Park!This bright and spacious 2-bedroom+DEN condo is ideal for first-time buyers, professionals, or those looking to downsize.Theliving and dining area is flooded with natural light, leading to a private balcony ? ideal for enjoying your morning coffee,hosting a BBQ, or relaxing after a long day.The kitchen boasts a practical layout with ample cabinet space, making mealpreparation a breeze. The primary bedroom features a generous layout, ample closet space, and a private ensuite half bath. Thesecond bedroom is also spacious and features a large closet, while the versatile DEN can be tailored to suit your needs as ahome office, guest room, or Kids play area.In-suite laundry for your convenience,An assigned parking spot. Located in avibrant community, this condo offers easy access to shopping, transit, restaurants, and more, ensuring a lifestyle of convenience and connectivity. Don?t miss the opportunity to own this well-maintained gem. Book your showing today and make 15 Langbrae Drive your new home! (id:40687)
Property Details
| MLS® Number | 202501038 |
| Property Type | Single Family |
| Community Name | Halifax |
| Amenities Near By | Park, Playground, Public Transit, Shopping, Place Of Worship |
| Community Features | Recreational Facilities, School Bus |
| Features | Wheelchair Access, Balcony |
Building
| Bathroom Total | 2 |
| Bedrooms Above Ground | 2 |
| Bedrooms Total | 2 |
| Appliances | Stove, Dishwasher, Dryer, Washer, Refrigerator |
| Architectural Style | 4 Level |
| Basement Type | None |
| Constructed Date | 1991 |
| Exterior Finish | Brick, Wood Siding |
| Flooring Type | Laminate, Vinyl Plank |
| Foundation Type | Poured Concrete |
| Half Bath Total | 1 |
| Stories Total | 1 |
| Size Interior | 1,020 Ft2 |
| Total Finished Area | 1020 Sqft |
| Type | Apartment |
| Utility Water | Municipal Water |
Parking
| Parking Space(s) |
Land
| Acreage | Yes |
| Land Amenities | Park, Playground, Public Transit, Shopping, Place Of Worship |
| Landscape Features | Landscaped |
| Sewer | Municipal Sewage System |
| Size Total Text | 1 - 3 Acres |
Rooms
| Level | Type | Length | Width | Dimensions |
|---|---|---|---|---|
| Main Level | Bedroom | 8.5 x9.1 | ||
| Main Level | Dining Room | 9.2 x 15.11 | ||
| Main Level | Kitchen | 9.8 x 7.4 | ||
| Main Level | Laundry Room | 4.11 x 8.3 | ||
| Main Level | Living Room | 10.10x15.6 | ||
| Main Level | Den | 9.2 x 9 | ||
| Main Level | Primary Bedroom | 10.5x13.4 | ||
| Main Level | Bath (# Pieces 1-6) | 5 x 7.6 | ||
| Main Level | Ensuite (# Pieces 2-6) | 5 x5 |
https://www.realtor.ca/real-estate/27810275/203-15-langbrae-drive-halifax-halifax
Contact Us
Contact us for more information

















