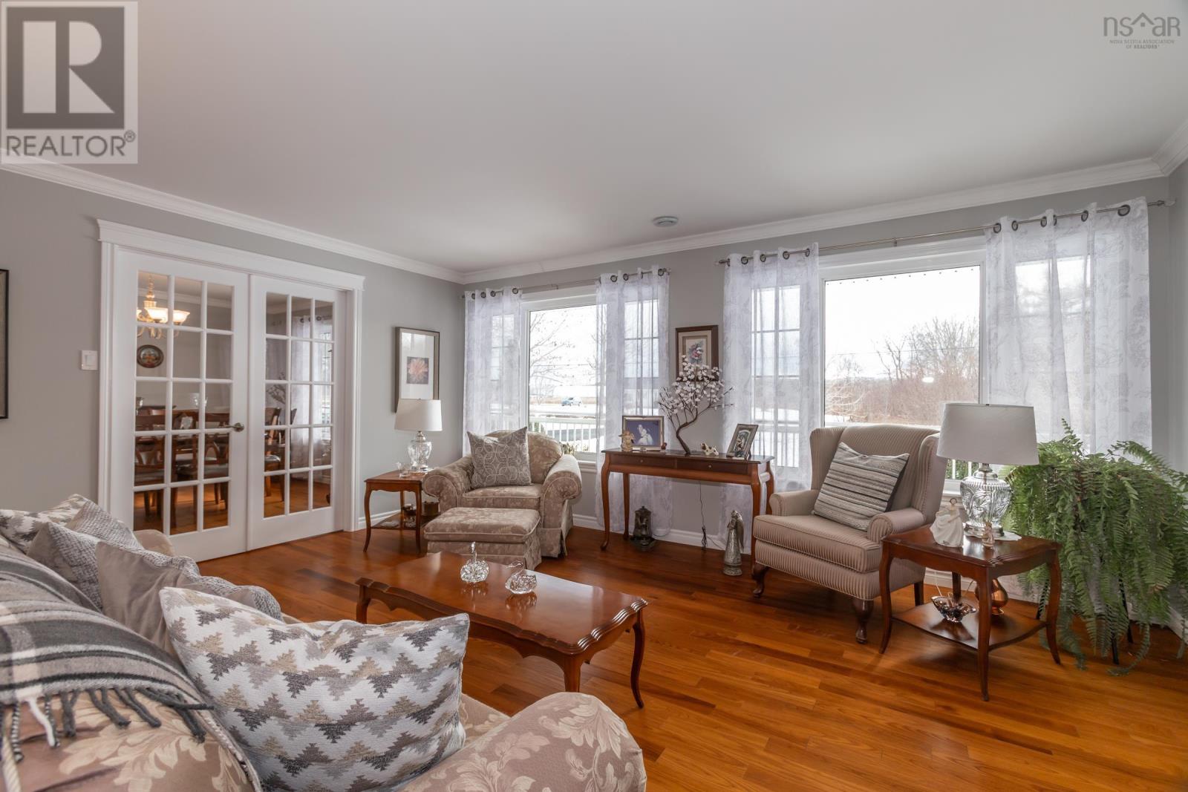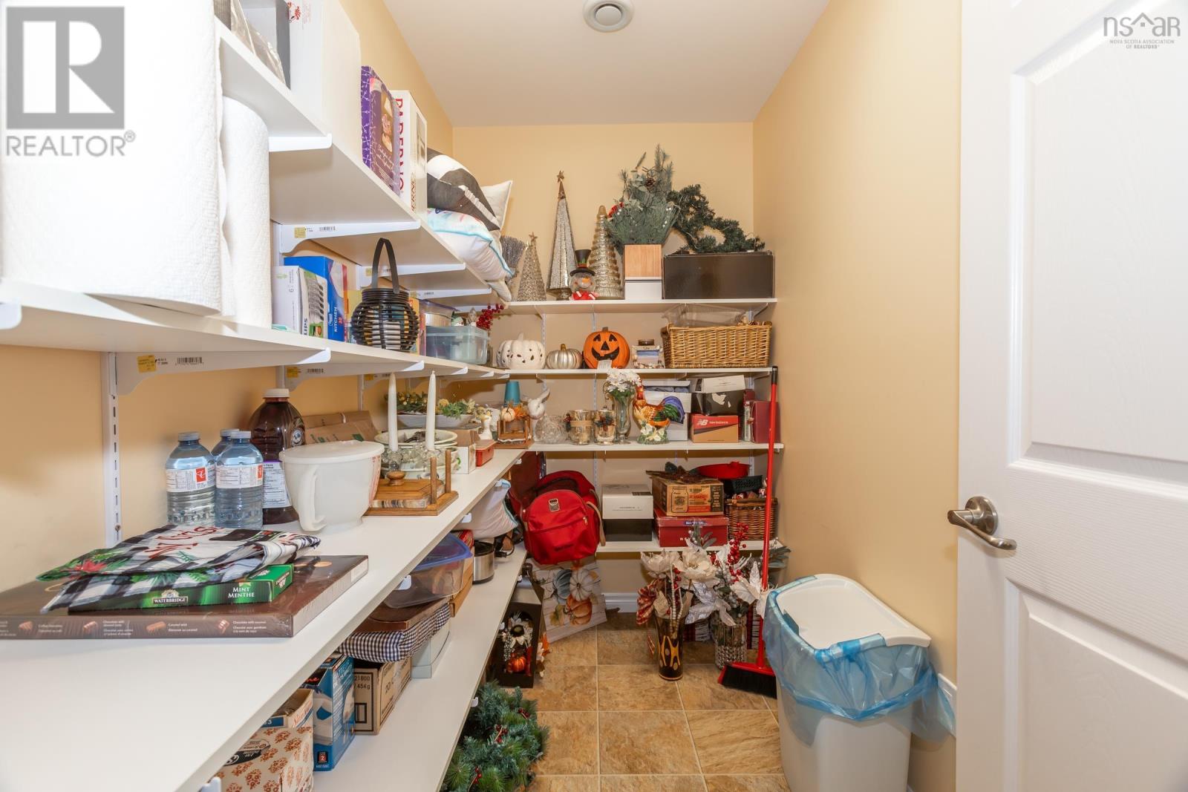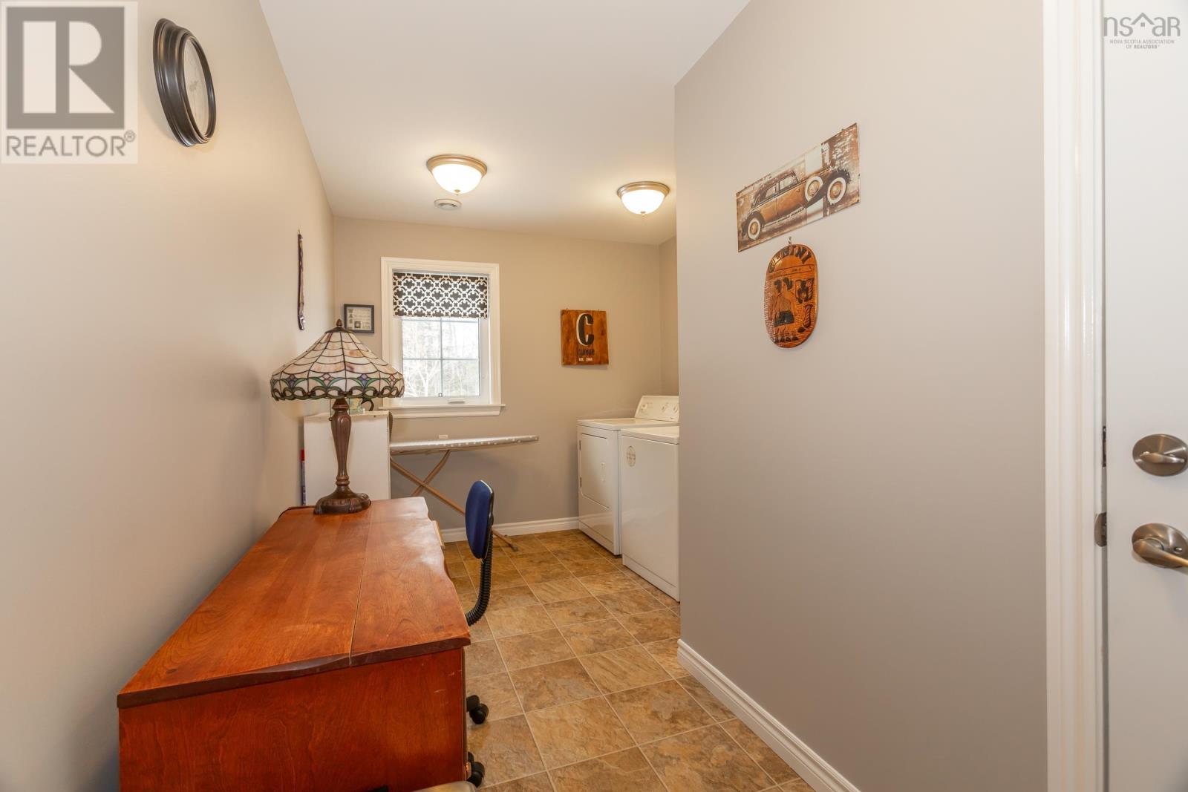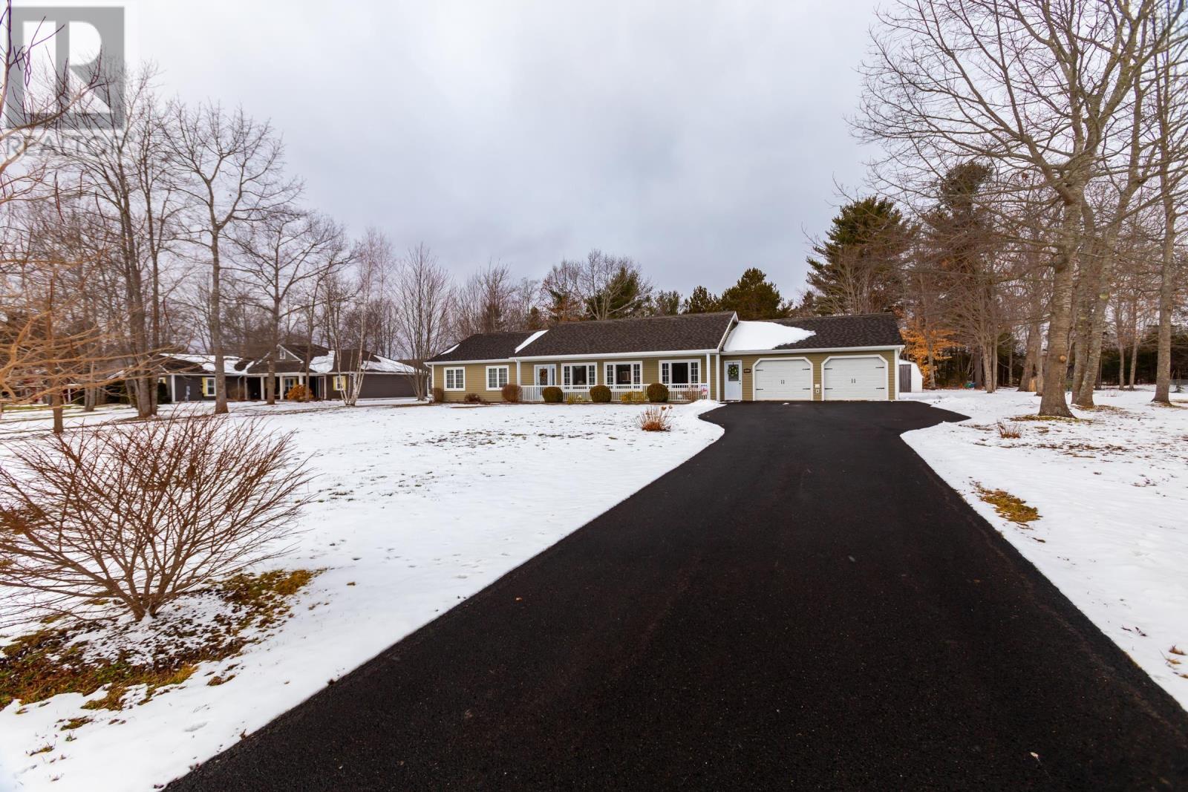3 Bedroom
2 Bathroom
2,924 ft2
Bungalow
Heat Pump
Acreage
Landscaped
$624,500
This property is going to make someone very happy. Located on the outskirts of Middleton in a very good neighbourhood, this home is sure to please any buyer looking for a one level home. The moment you step inside the large foyer you can tell there is pride of ownership. A well appointed and functional kitchen with ample cabinetry, peninsula for stools, wall oven, counter top stove, microwave range hood, dishwasher and garburator is the perfect setup for all your cooking or entertaining. Off the kitchen is an eating knook, full dining room and the living room with patio doors to the rear deck. There is also another sitting room/den just off the main area that has lots of natural light and french doors for privacy. This room has so many possible uses. Down the hall you will find two good size bedrooms plus a full bath and the master bedroom with ensuite and all bedrooms have nice deep closets. Flooring throughout is enginered hardwood, vinyl and carpet. This home is efficiently heated with infloor and heat pump . Other features include a large walk-in pantry off the kitchen and laundry area, generator hook-up, access to the double garage and another door to the rear yard. The one acre landscaped lot also has a shed, paved drive with double parking, access to the rail bed and other trails for walking. Wheelchair accessibility, conveniently located to town and easy to maintain makes this a very desirable property. Book your viewing today to appreciate the value. (id:40687)
Property Details
|
MLS® Number
|
202501019 |
|
Property Type
|
Single Family |
|
Community Name
|
Nictaux |
|
Amenities Near By
|
Playground, Public Transit, Shopping, Place Of Worship |
|
Community Features
|
School Bus |
|
Features
|
Wheelchair Access, Level |
|
Structure
|
Shed |
Building
|
Bathroom Total
|
2 |
|
Bedrooms Above Ground
|
3 |
|
Bedrooms Total
|
3 |
|
Appliances
|
Cooktop - Electric, Oven - Electric, Dishwasher, Dryer, Washer, Garburator, Microwave Range Hood Combo, Refrigerator |
|
Architectural Style
|
Bungalow |
|
Basement Type
|
Unknown |
|
Constructed Date
|
2012 |
|
Construction Style Attachment
|
Detached |
|
Cooling Type
|
Heat Pump |
|
Exterior Finish
|
Vinyl |
|
Flooring Type
|
Hardwood |
|
Foundation Type
|
Concrete Slab |
|
Stories Total
|
1 |
|
Size Interior
|
2,924 Ft2 |
|
Total Finished Area
|
2924 Sqft |
|
Type
|
House |
|
Utility Water
|
Drilled Well |
Parking
Land
|
Acreage
|
Yes |
|
Land Amenities
|
Playground, Public Transit, Shopping, Place Of Worship |
|
Landscape Features
|
Landscaped |
|
Sewer
|
Septic System |
|
Size Irregular
|
1.03 |
|
Size Total
|
1.03 Ac |
|
Size Total Text
|
1.03 Ac |
Rooms
| Level |
Type |
Length |
Width |
Dimensions |
|
Main Level |
Kitchen |
|
|
12.2x15.1 |
|
Main Level |
Dining Nook |
|
|
10.6x15.8 |
|
Main Level |
Living Room |
|
|
13x15.2 |
|
Main Level |
Dining Room |
|
|
13.5x12.5 |
|
Main Level |
Family Room |
|
|
17x13.5 |
|
Main Level |
Bath (# Pieces 1-6) |
|
|
7.6x7 |
|
Main Level |
Primary Bedroom |
|
|
15.7x12.4+4.4x3.6 |
|
Main Level |
Ensuite (# Pieces 2-6) |
|
|
7x7.11 |
|
Main Level |
Bedroom |
|
|
11.7x10.8 |
|
Main Level |
Bedroom |
|
|
11.7x10.8 |
|
Main Level |
Laundry Room |
|
|
7.2x8.6 |
|
Main Level |
Mud Room |
|
|
4.10x8 |
|
Main Level |
Other |
|
|
4.10x9 |
|
Main Level |
Foyer |
|
|
12.2x5.10 |
https://www.realtor.ca/real-estate/27809303/1905-middle-road-nictaux-nictaux




















































