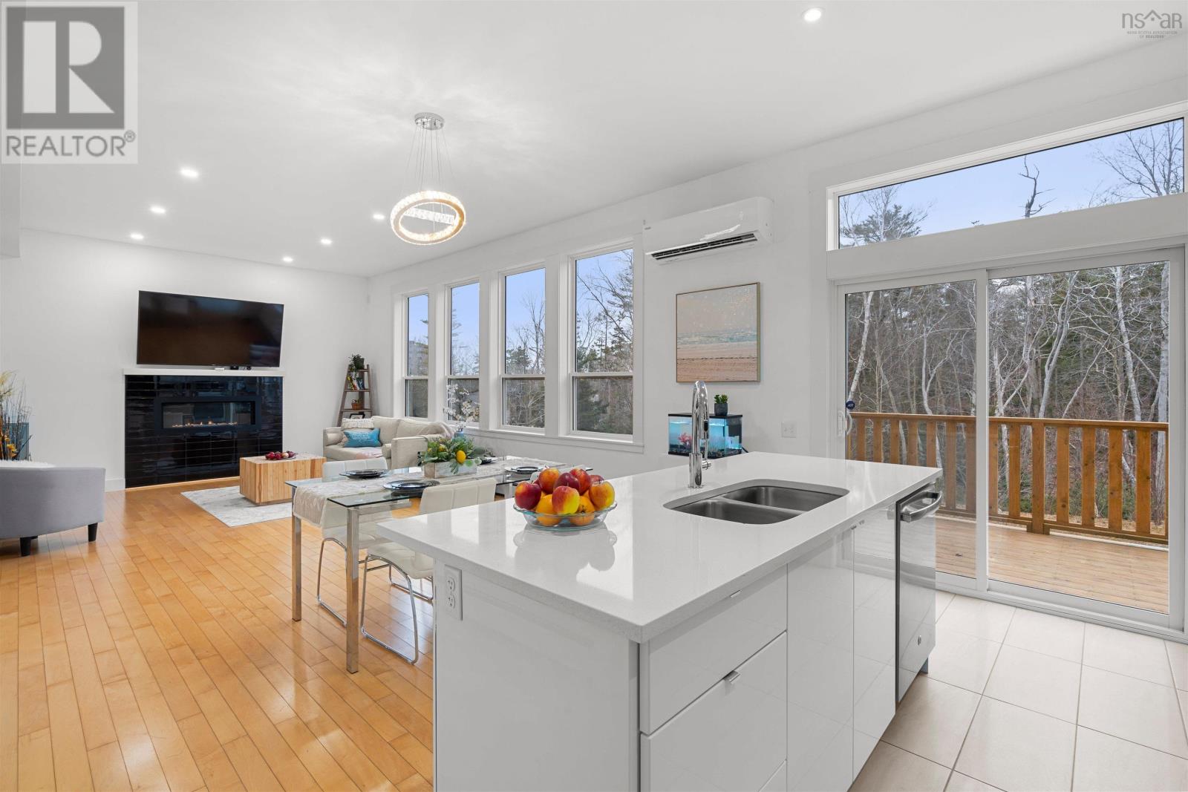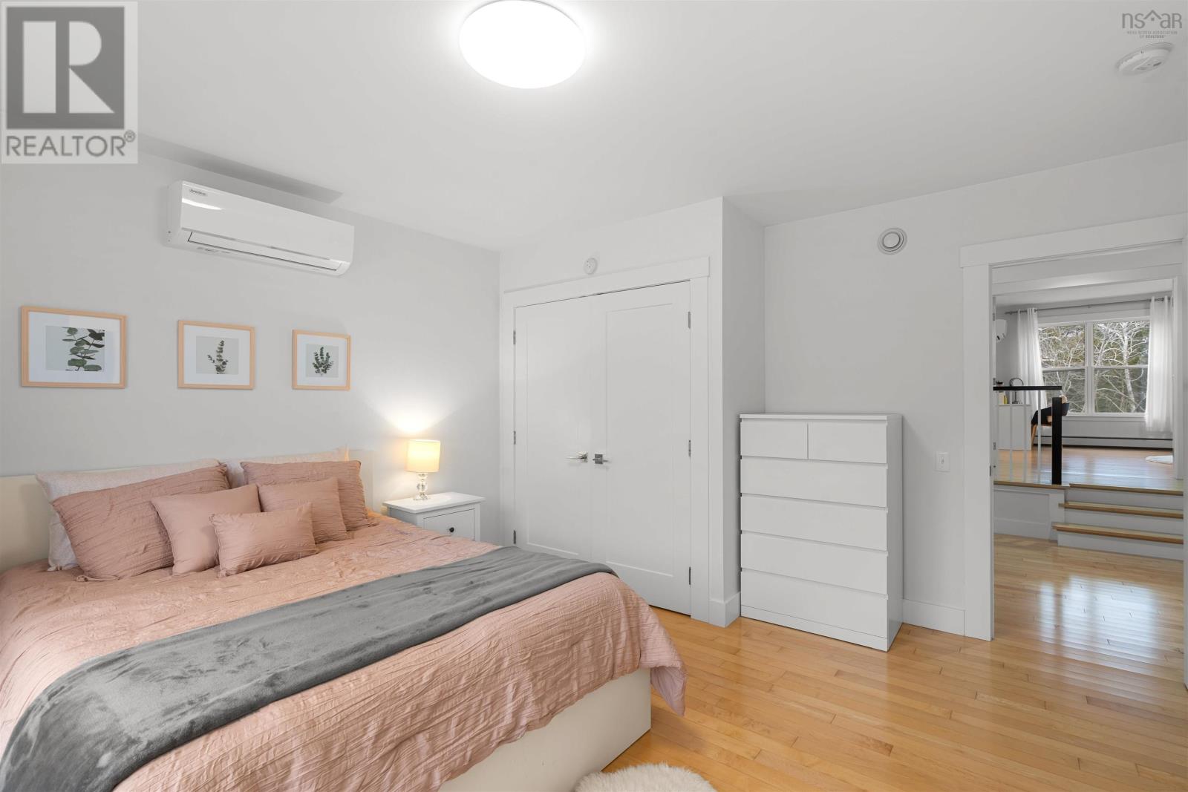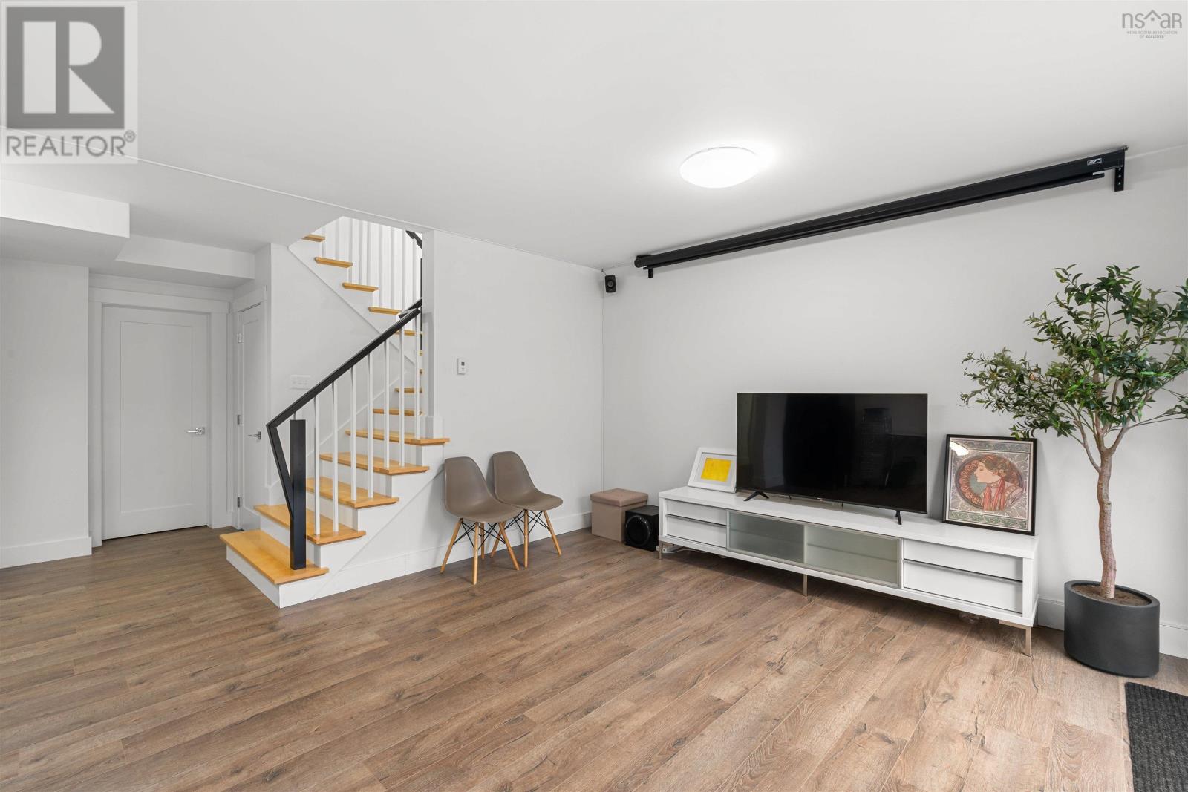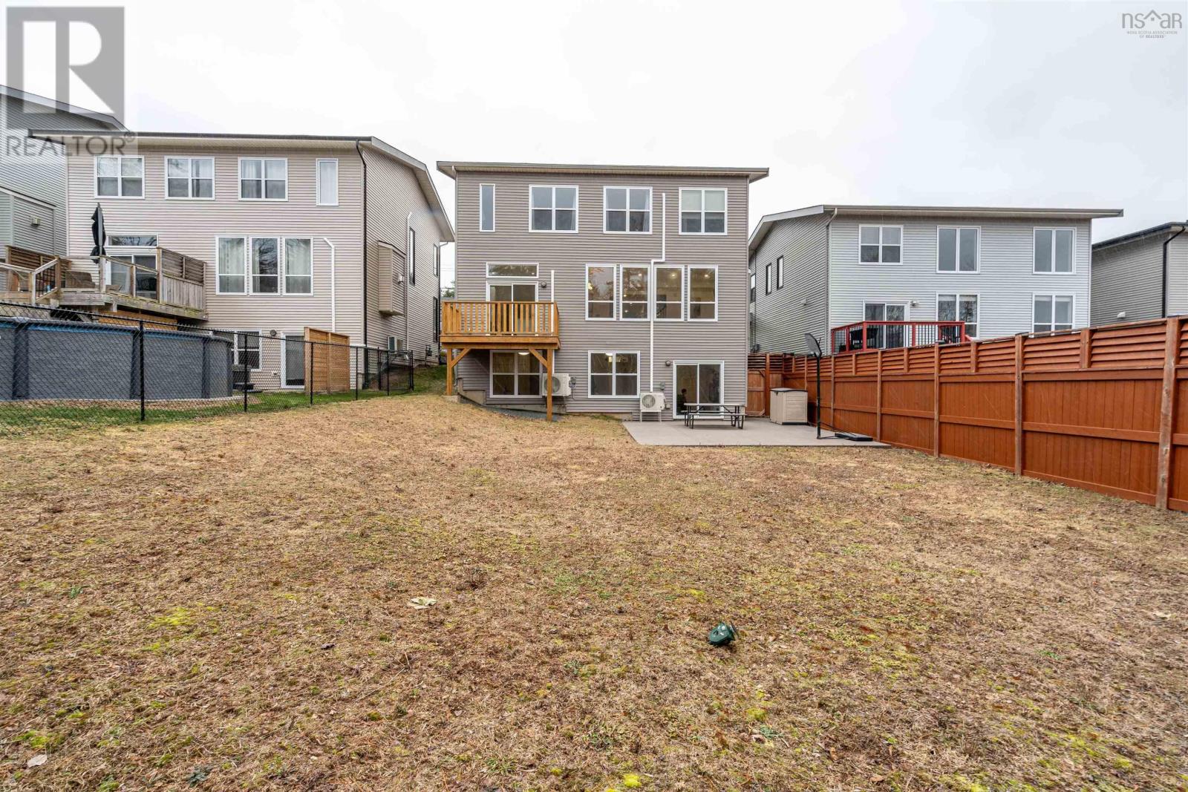5 Bedroom
5 Bathroom
3,480 ft2
Fireplace
Wall Unit, Heat Pump
Landscaped
$1,149,000
Welcome to your dream home! This stunning single detached house offers 3,480 sq. ft. of meticulously designed living space, perfectly blending modern elegance with practical functionality.The main floor boasts a dedicated office, perfect for remote work or study. The open-concept living and dining area is a masterpiece, featuring soaring 10-foot ceilings that enhance the sense of space and luxury. The modern kitchen is a chef's delight, equipped with sleek stainless steel appliances, ample counter space, and a contemporary design that combines style with efficiency. Retreat to the luxurious master bedroom, complete with a spa-inspired ensuite. Enjoy the serenity of a free-standing tub, elegant double-sink vanities, a custom-made shower, and a uniquely designed walk-in closet. A second bedroom also features its own ensuite for added privacy. Two additional bedrooms are thoughtfully connected by a Jack and Jill-style bathroom, The walkout basement offers a versatile recreation room for entertainment or relaxation, alongside a guest bedroom and a full bathroom. There's no shortage of storage with the generously sized storage room. Recent upgrades include a newly installed solar system and three ductless heat pumps, offering energy efficiency and year-round comfort. (id:40687)
Property Details
|
MLS® Number
|
202501029 |
|
Property Type
|
Single Family |
|
Community Name
|
Bedford |
|
Amenities Near By
|
Park, Playground, Public Transit |
|
Community Features
|
Recreational Facilities, School Bus |
|
Equipment Type
|
Other |
|
Rental Equipment Type
|
Other |
Building
|
Bathroom Total
|
5 |
|
Bedrooms Above Ground
|
4 |
|
Bedrooms Below Ground
|
1 |
|
Bedrooms Total
|
5 |
|
Appliances
|
Gas Stove(s), Dishwasher, Dryer, Washer, Refrigerator |
|
Constructed Date
|
2018 |
|
Construction Style Attachment
|
Detached |
|
Cooling Type
|
Wall Unit, Heat Pump |
|
Exterior Finish
|
Stone, Vinyl, Wood Siding |
|
Fireplace Present
|
Yes |
|
Flooring Type
|
Hardwood, Laminate, Tile |
|
Foundation Type
|
Poured Concrete |
|
Half Bath Total
|
1 |
|
Stories Total
|
2 |
|
Size Interior
|
3,480 Ft2 |
|
Total Finished Area
|
3480 Sqft |
|
Type
|
House |
|
Utility Water
|
Municipal Water |
Parking
Land
|
Acreage
|
No |
|
Land Amenities
|
Park, Playground, Public Transit |
|
Landscape Features
|
Landscaped |
|
Sewer
|
Municipal Sewage System |
|
Size Irregular
|
0.1999 |
|
Size Total
|
0.1999 Ac |
|
Size Total Text
|
0.1999 Ac |
Rooms
| Level |
Type |
Length |
Width |
Dimensions |
|
Second Level |
Primary Bedroom |
|
|
23.1x14 |
|
Second Level |
Ensuite (# Pieces 2-6) |
|
|
9x14 |
|
Second Level |
Bedroom |
|
|
13.6x13.3 |
|
Second Level |
Bedroom |
|
|
15.4x12 |
|
Second Level |
Bedroom |
|
|
15.3X13.1 |
|
Second Level |
Ensuite (# Pieces 2-6) |
|
|
4.9x8 |
|
Second Level |
Bath (# Pieces 1-6) |
|
|
5.8x9 |
|
Second Level |
Laundry / Bath |
|
|
8.1X5.4 |
|
Basement |
Family Room |
|
|
19.6X13.3 |
|
Basement |
Bedroom |
|
|
11.1X13.3 |
|
Basement |
Den |
|
|
11.1X10.8 |
|
Basement |
Bath (# Pieces 1-6) |
|
|
4.6x7.11 |
|
Main Level |
Foyer |
|
|
12.1x7.1 |
|
Main Level |
Dining Room |
|
|
13.2x10.7 |
|
Main Level |
Living Room |
|
|
14.1x13.1 |
|
Main Level |
Kitchen |
|
|
13x14 |
|
Main Level |
Other |
|
|
6.11x5.3 |
|
Main Level |
Bath (# Pieces 1-6) |
|
|
5.3x5 |
|
Main Level |
Den |
|
|
8.8x10.8 |
https://www.realtor.ca/real-estate/27809711/186-amesbury-gate-bedford-bedford



















































